Dining Room Design Ideas with a Stone Fireplace Surround and a Metal Fireplace Surround
Refine by:
Budget
Sort by:Popular Today
21 - 40 of 13,640 photos
Item 1 of 3
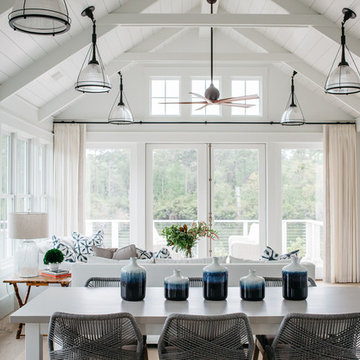
Inspiration for a mid-sized beach style dining room in Charleston with white walls, light hardwood floors, a standard fireplace, a stone fireplace surround and beige floor.
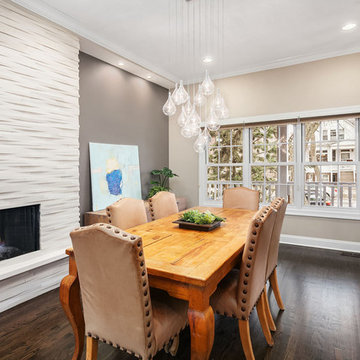
Designer, Kapan Shipman, created two contemporary fireplaces and unique built-in displays in this historic Andersonville home. The living room cleverly uses the unique angled space to house a sleek stone and wood fireplace with built in shelving and wall-mounted tv. We also custom built a vertical built-in closet at the back entryway as a mini mudroom for extra storage at the door. In the open-concept dining room, a gorgeous white stone gas fireplace is the focal point with a built-in credenza buffet for the dining area. At the front entryway, Kapan designed one of our most unique built ins with floor-to-ceiling wood beams anchoring white pedestal boxes for display. Another beauty is the industrial chic stairwell combining steel wire and a dark reclaimed wood bannister.
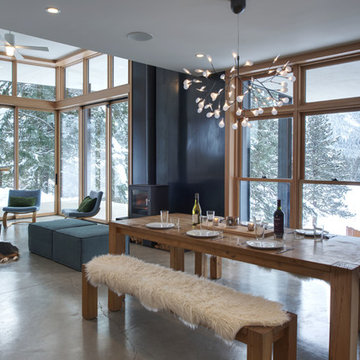
Photo of a mid-sized contemporary open plan dining in Seattle with white walls, concrete floors, a wood stove, a metal fireplace surround and grey floor.
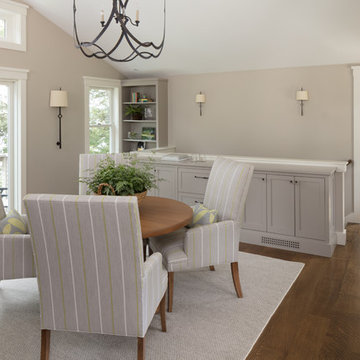
Photo of a mid-sized transitional separate dining room in Boston with beige walls, dark hardwood floors, a standard fireplace, a stone fireplace surround and beige floor.
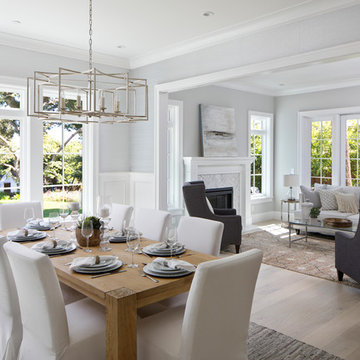
JPM Construction offers complete support for designing, building, and renovating homes in Atherton, Menlo Park, Portola Valley, and surrounding mid-peninsula areas. With a focus on high-quality craftsmanship and professionalism, our clients can expect premium end-to-end service.
The promise of JPM is unparalleled quality both on-site and off, where we value communication and attention to detail at every step. Onsite, we work closely with our own tradesmen, subcontractors, and other vendors to bring the highest standards to construction quality and job site safety. Off site, our management team is always ready to communicate with you about your project. The result is a beautiful, lasting home and seamless experience for you.
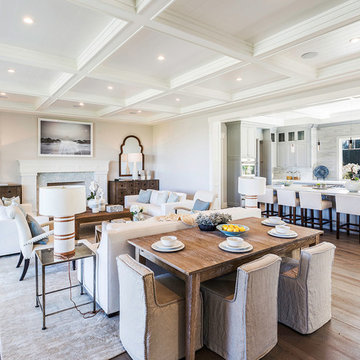
This is an example of a transitional open plan dining in Miami with grey walls, light hardwood floors, a standard fireplace, a stone fireplace surround and beige floor.
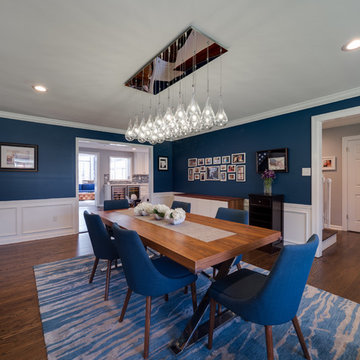
JMB Photoworks
RUDLOFF Custom Builders, is a residential construction company that connects with clients early in the design phase to ensure every detail of your project is captured just as you imagined. RUDLOFF Custom Builders will create the project of your dreams that is executed by on-site project managers and skilled craftsman, while creating lifetime client relationships that are build on trust and integrity.
We are a full service, certified remodeling company that covers all of the Philadelphia suburban area including West Chester, Gladwynne, Malvern, Wayne, Haverford and more.
As a 6 time Best of Houzz winner, we look forward to working with you on your next project.
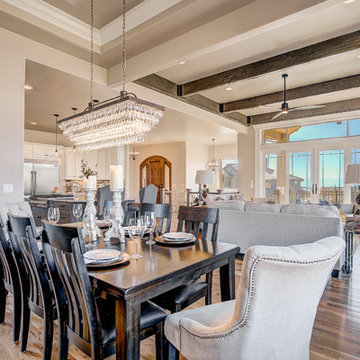
Photo of a mid-sized transitional open plan dining in Denver with beige walls, medium hardwood floors, a standard fireplace, a stone fireplace surround and brown floor.
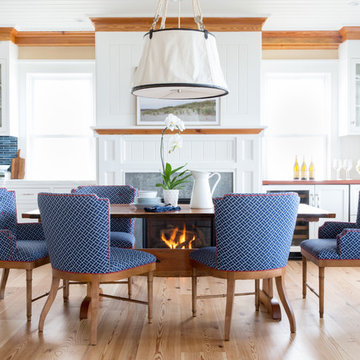
Cary Hazlegrove photography
Mid-sized beach style separate dining room in Boston with white walls, light hardwood floors, a standard fireplace, a stone fireplace surround and beige floor.
Mid-sized beach style separate dining room in Boston with white walls, light hardwood floors, a standard fireplace, a stone fireplace surround and beige floor.
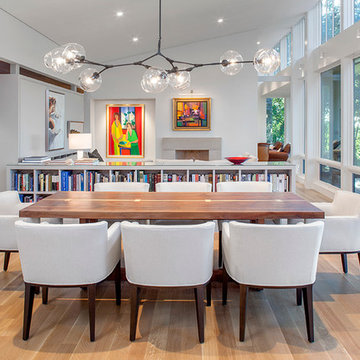
This property came with a house which proved ill-matched to our clients’ needs but which nestled neatly amid beautiful live oaks. In choosing to commission a new home, they asked that it also tuck under the limbs of the oaks and maintain a subdued presence to the street. Extraordinary efforts such as cantilevered floors and even bridging over critical root zones allow the design to be truly fitted to the site and to co-exist with the trees, the grandest of which is the focal point of the entry courtyard.
Of equal importance to the trees and view was to provide, conversely, for walls to display 35 paintings and numerous books. From form to smallest detail, the house is quiet and subtle.
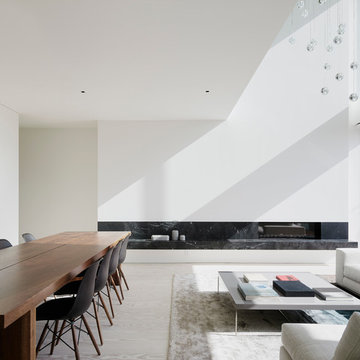
Mid-sized modern open plan dining in San Francisco with white walls, light hardwood floors, a ribbon fireplace and a stone fireplace surround.
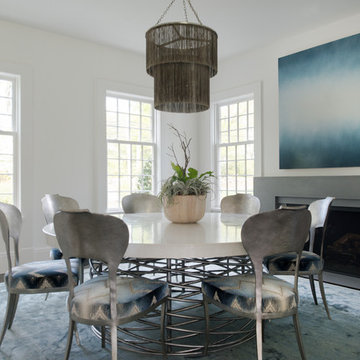
Jane Beiles
Photo of a contemporary dining room in New York with dark hardwood floors, a standard fireplace and a stone fireplace surround.
Photo of a contemporary dining room in New York with dark hardwood floors, a standard fireplace and a stone fireplace surround.
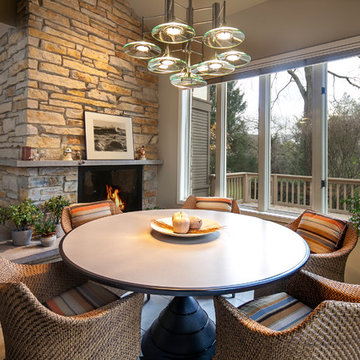
Tom Lee
Design ideas for a mid-sized transitional dining room in Milwaukee with beige walls, ceramic floors, a standard fireplace and a stone fireplace surround.
Design ideas for a mid-sized transitional dining room in Milwaukee with beige walls, ceramic floors, a standard fireplace and a stone fireplace surround.
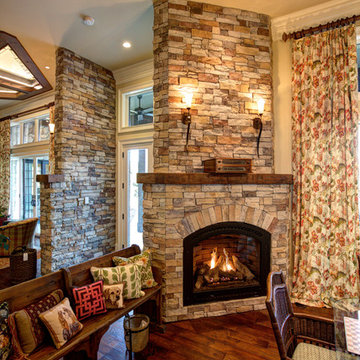
Photo of a mid-sized contemporary open plan dining in Other with beige walls, medium hardwood floors, a standard fireplace, a stone fireplace surround and brown floor.
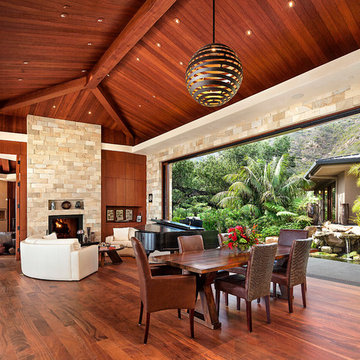
Vaulted ceilings in the living room, along with numerous floor to ceiling, retracting glass doors, create a feeling of openness and provide 1800 views of the Pacific Ocean. Elegant, earthy finishes include the Santos mahogany floors and Egyptian limestone.
Architect: Edward Pitman Architects
Builder: Allen Constrruction
Photos: Jim Bartsch Photography
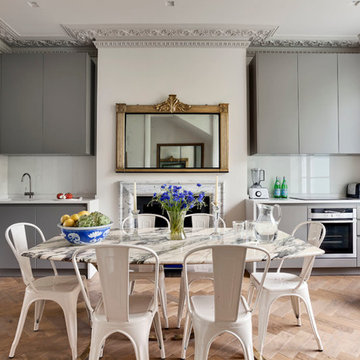
The kitchen units, by Mowlem & Co, are located to either side of the chimney breast in the rear room. A neutral colour scheme, with some reflective finishes, has carefully been chosen to complement the parquet flooring and our clients' furniture and artworks.
Photography: Bruce Hemming
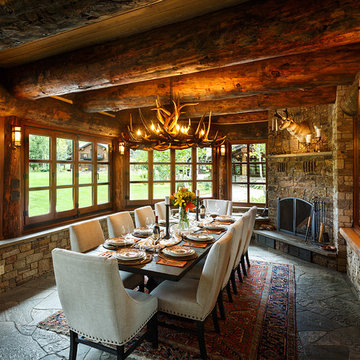
This used to be a sunroom but we turned it into the Dining Room as the house lacked a large dining area for the numerous ranch guests. The antler chandelier was hand made in Pagosa Springs by Rick Johnson. We used linen chairs to brighten the room and provide contrast to the logs. The table and chairs are from Restoration Hardware. The Stone flooring is custom and the fireplace adds a very cozy feel during the colder months.
Tim Flanagan Architect
Veritas General Contractor
Finewood Interiors for cabinetry
Light and Tile Art for lighting and tile and counter tops.
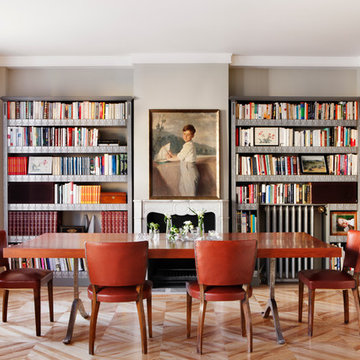
Comedor y biblioteca
Photo of a large traditional separate dining room in Madrid with grey walls, medium hardwood floors, a standard fireplace and a stone fireplace surround.
Photo of a large traditional separate dining room in Madrid with grey walls, medium hardwood floors, a standard fireplace and a stone fireplace surround.
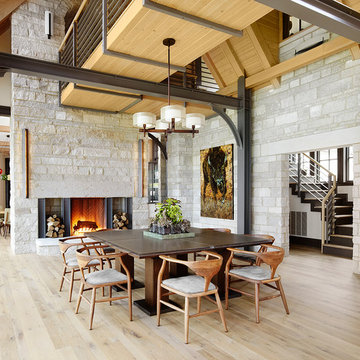
This beautiful fireplace and interior walls feature Buechel Stone's Fond du Lac Tailored Blend in coursed heights. Fond du Lac Cut Stone is used over the doorways and for the bush hammered header of the fireplace. Click on the tags to see more at www.buechelstone.com/shoppingcart/products/Fond-du-Lac-Ta... & www.buechelstone.com/shoppingcart/products/Fond-du-Lac-Cu...
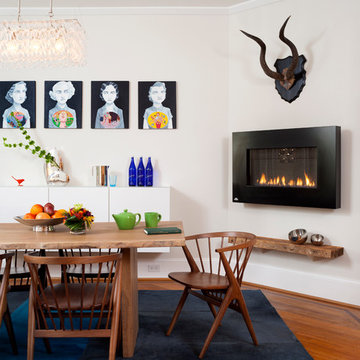
Stacy Zarin Goldberg
Large midcentury open plan dining in Other with white walls, medium hardwood floors, a metal fireplace surround, a ribbon fireplace and brown floor.
Large midcentury open plan dining in Other with white walls, medium hardwood floors, a metal fireplace surround, a ribbon fireplace and brown floor.
Dining Room Design Ideas with a Stone Fireplace Surround and a Metal Fireplace Surround
2