Dining Room Design Ideas with a Stone Fireplace Surround and Panelled Walls
Refine by:
Budget
Sort by:Popular Today
81 - 100 of 117 photos
Item 1 of 3

sublime Italianate dining room.
Photo of a large separate dining room in Other with brown walls, medium hardwood floors, a standard fireplace, a stone fireplace surround, brown floor, vaulted and panelled walls.
Photo of a large separate dining room in Other with brown walls, medium hardwood floors, a standard fireplace, a stone fireplace surround, brown floor, vaulted and panelled walls.
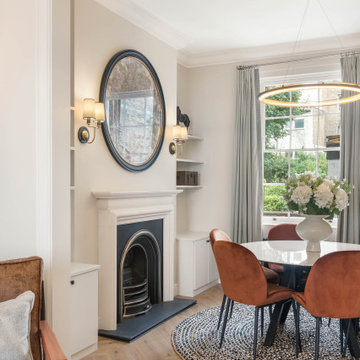
Mid-sized transitional dining room in London with beige walls, medium hardwood floors, a standard fireplace, a stone fireplace surround, brown floor and panelled walls.

Dining room
Large eclectic dining room in New York with blue walls, dark hardwood floors, a standard fireplace, a stone fireplace surround, brown floor, wallpaper and panelled walls.
Large eclectic dining room in New York with blue walls, dark hardwood floors, a standard fireplace, a stone fireplace surround, brown floor, wallpaper and panelled walls.

Wall colour: Grey Moss #234 by Little Greene | Chandelier is the large Rex pendant by Timothy Oulton | Joinery by Luxe Projects London
Photo of a large transitional open plan dining in London with grey walls, dark hardwood floors, a hanging fireplace, a stone fireplace surround, brown floor, coffered and panelled walls.
Photo of a large transitional open plan dining in London with grey walls, dark hardwood floors, a hanging fireplace, a stone fireplace surround, brown floor, coffered and panelled walls.
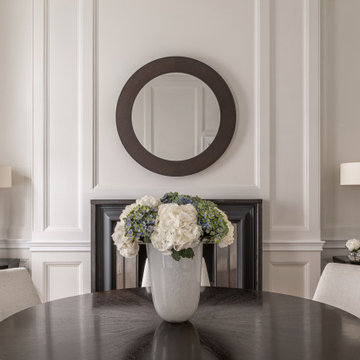
Inspiration for a large transitional separate dining room in London with white walls, medium hardwood floors, a standard fireplace, a stone fireplace surround, brown floor and panelled walls.

Sumptuous italianate dining room
Photo of a large separate dining room in Other with brown walls, medium hardwood floors, a standard fireplace, a stone fireplace surround, brown floor, vaulted and panelled walls.
Photo of a large separate dining room in Other with brown walls, medium hardwood floors, a standard fireplace, a stone fireplace surround, brown floor, vaulted and panelled walls.
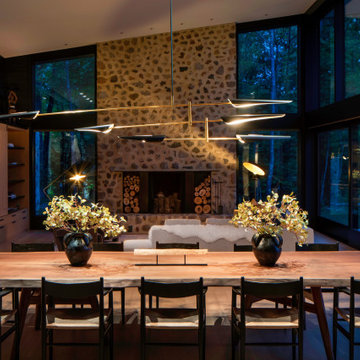
The masonry in this modern home is an unexpected nod to the past, inspired by the stone silos and barn foundations that can be seen across the region. A stunning twelve-foot solid walnut dining table by Chicago-based furniture maker Mike Dreeben is designed for big family meals and is topped off by the sculptural metal spears of a David Weeks chandelier.
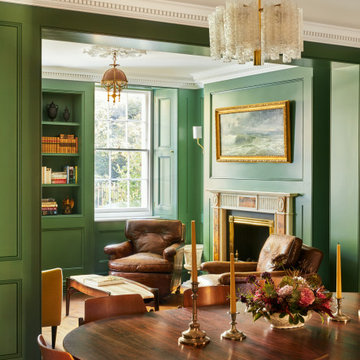
Inspiration for a large traditional open plan dining in London with green walls, medium hardwood floors, a standard fireplace, a stone fireplace surround, brown floor, exposed beam and panelled walls.

A detailed view of the custom Michael Dreeben slab-top table, which comfortably seats ten.
Design ideas for a large contemporary open plan dining in Other with black walls, light hardwood floors, a standard fireplace, a stone fireplace surround, brown floor, vaulted and panelled walls.
Design ideas for a large contemporary open plan dining in Other with black walls, light hardwood floors, a standard fireplace, a stone fireplace surround, brown floor, vaulted and panelled walls.
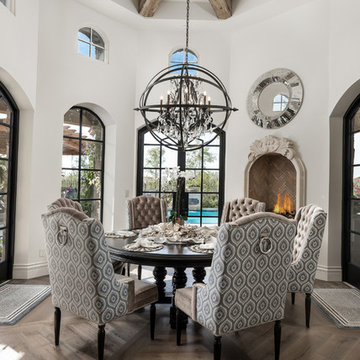
We love this dining area and breakfast nook's arched windows, the exposed beams, and wood floor.
Expansive traditional separate dining room in Phoenix with white walls, medium hardwood floors, a standard fireplace, a stone fireplace surround, brown floor, vaulted and panelled walls.
Expansive traditional separate dining room in Phoenix with white walls, medium hardwood floors, a standard fireplace, a stone fireplace surround, brown floor, vaulted and panelled walls.
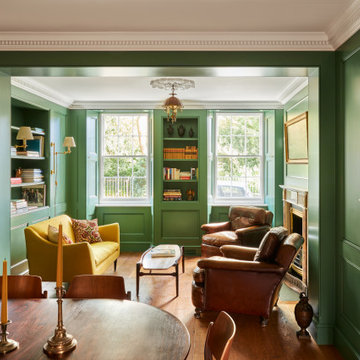
Large traditional open plan dining in London with green walls, medium hardwood floors, a standard fireplace, a stone fireplace surround, brown floor, exposed beam and panelled walls.
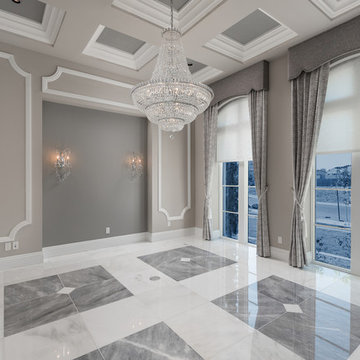
Formal dining room with a coffered ceiling, sparkling chandelier, and marble floor.
Expansive mediterranean open plan dining in Phoenix with beige walls, marble floors, a standard fireplace, a stone fireplace surround, multi-coloured floor, coffered and panelled walls.
Expansive mediterranean open plan dining in Phoenix with beige walls, marble floors, a standard fireplace, a stone fireplace surround, multi-coloured floor, coffered and panelled walls.
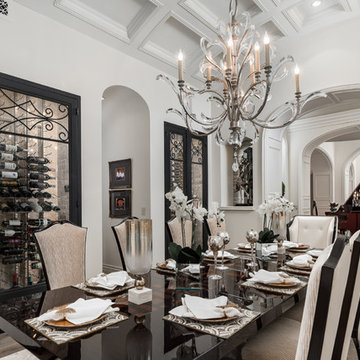
We love this formal dining rooms arched entryways, coffered ceiling and the custom wine cellar with built-in wine storage.
Expansive traditional separate dining room in Phoenix with white walls, medium hardwood floors, a standard fireplace, a stone fireplace surround, brown floor, coffered and panelled walls.
Expansive traditional separate dining room in Phoenix with white walls, medium hardwood floors, a standard fireplace, a stone fireplace surround, brown floor, coffered and panelled walls.
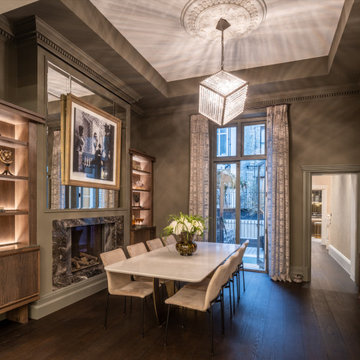
Wall colour: Grey Moss #234 by Little Greene | Chandelier is the large Rex pendant by Timothy Oulton | Joinery by Luxe Projects London
Photo of a large traditional open plan dining in London with grey walls, dark hardwood floors, a hanging fireplace, a stone fireplace surround, brown floor, coffered and panelled walls.
Photo of a large traditional open plan dining in London with grey walls, dark hardwood floors, a hanging fireplace, a stone fireplace surround, brown floor, coffered and panelled walls.
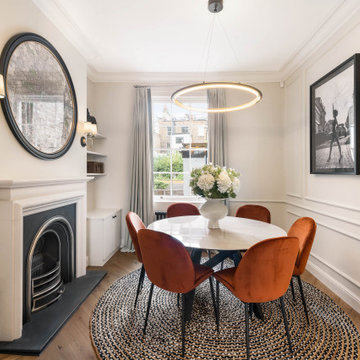
Photo of a mid-sized transitional dining room in London with beige walls, medium hardwood floors, a standard fireplace, a stone fireplace surround and panelled walls.
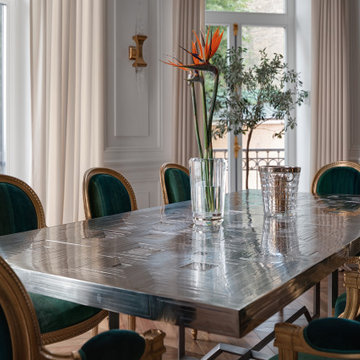
Этот интерьер – переплетение богатого опыта дизайнера, отменного вкуса заказчицы, тонко подобранных антикварных и современных элементов.
Началось все с того, что в студию Юрия Зименко обратилась заказчица, которая точно знала, что хочет получить и была настроена активно участвовать в подборе предметного наполнения. Апартаменты, расположенные в исторической части Киева, требовали незначительной корректировки планировочного решения. И дизайнер легко адаптировал функционал квартиры под сценарий жизни конкретной семьи. Сегодня общая площадь 200 кв. м разделена на гостиную с двумя входами-выходами (на кухню и в коридор), спальню, гардеробную, ванную комнату, детскую с отдельной ванной комнатой и гостевой санузел.
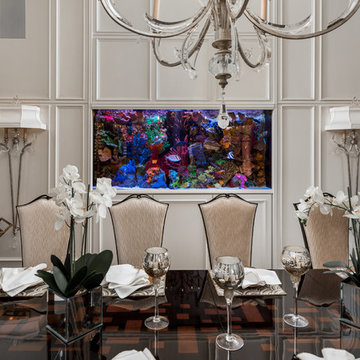
We love this formal dining room, especially the molding & millwork and the chandelier!
Design ideas for an expansive traditional separate dining room in Phoenix with white walls, medium hardwood floors, a standard fireplace, a stone fireplace surround, brown floor, vaulted and panelled walls.
Design ideas for an expansive traditional separate dining room in Phoenix with white walls, medium hardwood floors, a standard fireplace, a stone fireplace surround, brown floor, vaulted and panelled walls.
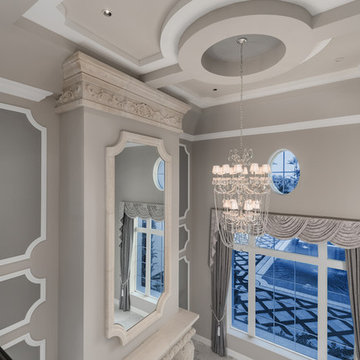
Overlooking the formal living area, the stone fireplace is floor-to-ceiling with a large mirror and dazzling chandelier.
Inspiration for an expansive mediterranean separate dining room in Phoenix with beige walls, marble floors, a standard fireplace, a stone fireplace surround, multi-coloured floor, coffered and panelled walls.
Inspiration for an expansive mediterranean separate dining room in Phoenix with beige walls, marble floors, a standard fireplace, a stone fireplace surround, multi-coloured floor, coffered and panelled walls.
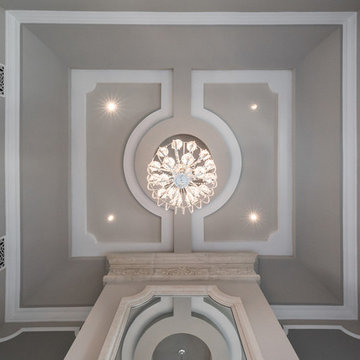
Tray ceiling with can lights and a custom chandelier.
Expansive mediterranean separate dining room in Phoenix with beige walls, marble floors, a standard fireplace, a stone fireplace surround, multi-coloured floor, coffered and panelled walls.
Expansive mediterranean separate dining room in Phoenix with beige walls, marble floors, a standard fireplace, a stone fireplace surround, multi-coloured floor, coffered and panelled walls.
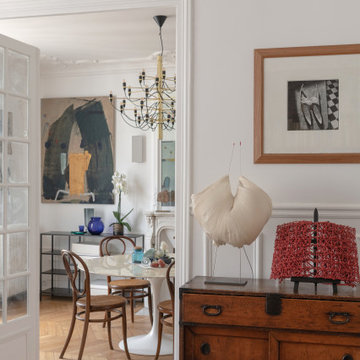
Design ideas for a mid-sized transitional open plan dining in Paris with white walls, medium hardwood floors, a standard fireplace, a stone fireplace surround, brown floor and panelled walls.
Dining Room Design Ideas with a Stone Fireplace Surround and Panelled Walls
5