Dining Room Design Ideas with Vinyl Floors and a Stone Fireplace Surround
Refine by:
Budget
Sort by:Popular Today
1 - 20 of 110 photos
Item 1 of 3
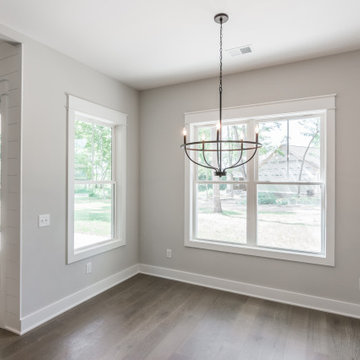
Inspiration for a mid-sized country kitchen/dining combo in Nashville with grey walls, vinyl floors, a standard fireplace, a stone fireplace surround and brown floor.
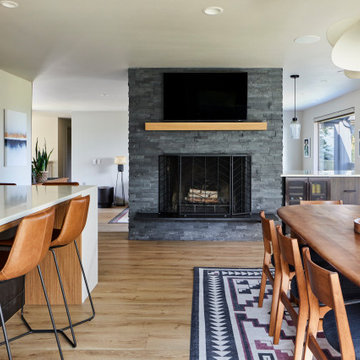
Photo of a midcentury kitchen/dining combo in Seattle with white walls, vinyl floors, a standard fireplace and a stone fireplace surround.
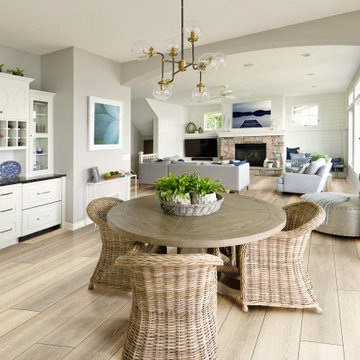
Design ideas for a large open plan dining in Other with grey walls, vinyl floors, a standard fireplace, a stone fireplace surround and beige floor.

Nested in the beautiful Cotswolds, this converted barn was in need of a redesign and modernisation to maintain its country style yet bring a contemporary twist. With spectacular views of the garden, the large round table is the real hub of the house seating up to 10 people.

Soli Deo Gloria is a magnificent modern high-end rental home nestled in the Great Smoky Mountains includes three master suites, two family suites, triple bunks, a pool table room with a 1969 throwback theme, a home theater, and an unbelievable simulator room.
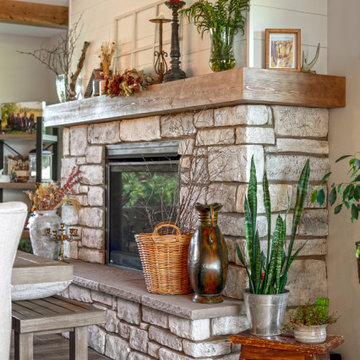
Our clients with an acreage in Sturgeon County backing onto the Sturgeon River wanted to completely update and re-work the floorplan of their late 70's era home's main level to create a more open and functional living space. Their living room became a large dining room with a farmhouse style fireplace and mantle, and their kitchen / nook plus dining room became a very large custom chef's kitchen with 3 islands! Add to that a brand new bathroom with steam shower and back entry mud room / laundry room with custom cabinetry and double barn doors. Extensive use of shiplap, open beams, and unique accent lighting completed the look of their modern farmhouse / craftsman styled main floor. Beautiful!
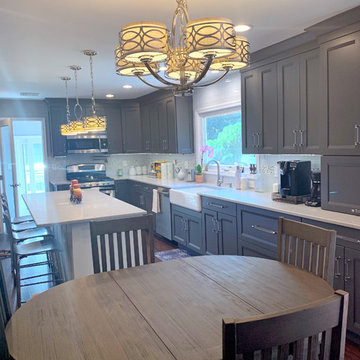
Inspiration for a mid-sized country kitchen/dining combo in New York with white walls, vinyl floors, a wood stove, a stone fireplace surround and brown floor.
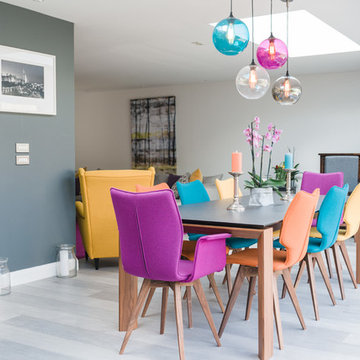
www.visiblebyhannah.com
Design ideas for a large contemporary open plan dining in Berkshire with grey walls, vinyl floors, a wood stove, a stone fireplace surround and grey floor.
Design ideas for a large contemporary open plan dining in Berkshire with grey walls, vinyl floors, a wood stove, a stone fireplace surround and grey floor.
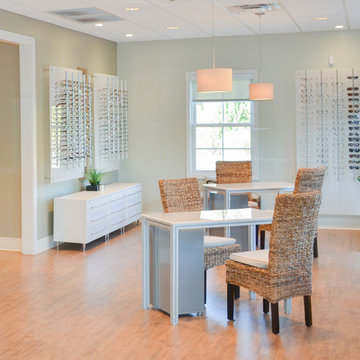
DeBord Interiors selected all of the materials and finishes for this beautiful, modern eye clinic. The design of the new Jonesborough Eye Clinic compliments the state of the art care provided for patients and visually represents the comfortable and professional services the staff at Jonesborough Eye Clinic offer.
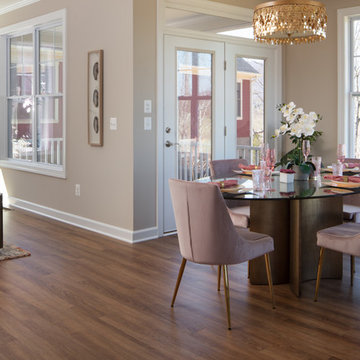
The dining area is conveniently located adjacent to the screened in porch and between the kitchen and great room in this new open-concept floor-plan. Flooring is durable waterproof CoreTEC Plus 5” in ‘Dakota Walnut'.
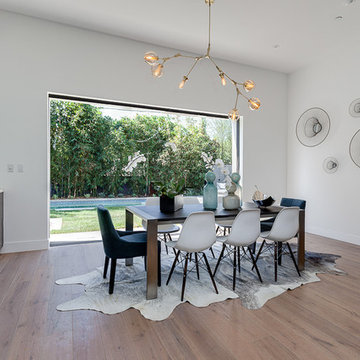
egp imaging
Photo of a mid-sized modern open plan dining in Los Angeles with white walls, vinyl floors and a stone fireplace surround.
Photo of a mid-sized modern open plan dining in Los Angeles with white walls, vinyl floors and a stone fireplace surround.
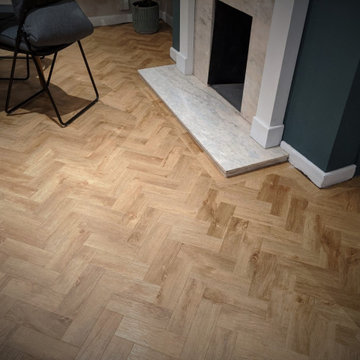
Amtico Form is an enduring collection that perfectly suits modern and traditional spaces alike.
Our customer in Hertford had the whole flat fitted with a beautiful single strip border to compliment it. The pattern is in herringbone and the colour is Rural Oak.
Pic 7/8
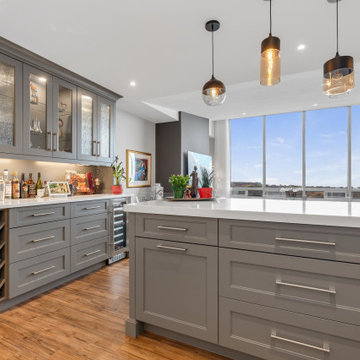
This is an example of a large transitional kitchen/dining combo in Toronto with brown walls, vinyl floors, a stone fireplace surround, brown floor and vaulted.
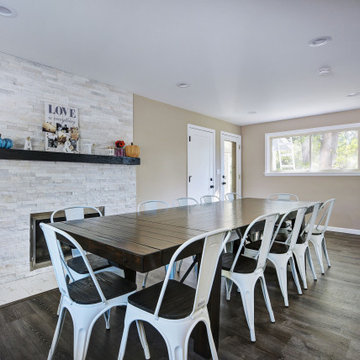
Note how the kitchen flows seamlessly into the expansive dining area. The floors and fireplace were completely refinished and modernized.
This is an example of a mid-sized transitional kitchen/dining combo in Denver with beige walls, vinyl floors, a standard fireplace, a stone fireplace surround and brown floor.
This is an example of a mid-sized transitional kitchen/dining combo in Denver with beige walls, vinyl floors, a standard fireplace, a stone fireplace surround and brown floor.
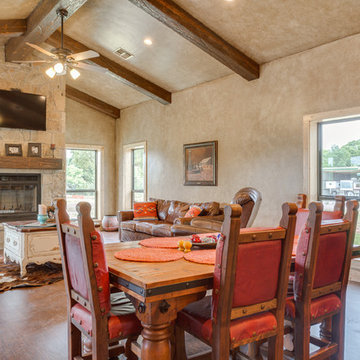
Rustic style living and dining area with beautiful rock fireplace, wood beams, wood cased windows, wood flooring and faux finish walls. (Photo Credit: Epic Foto Group)
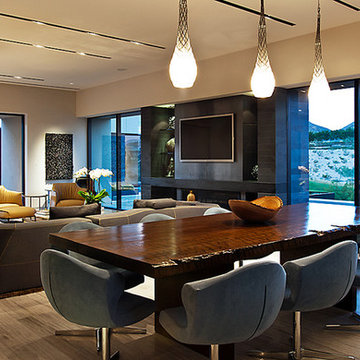
Photo: Bill Timmerman + Zack Hussain
Blurring of the line between inside and out has been established throughout this home. Space is not determined by the enclosure but through the idea of space extending past perceived barriers into an expanded form of living indoors and out. Even in this harsh environment, one is able to enjoy this concept through the development of exterior courts which are designed to shade and protect. Reminiscent of the crevices found in our rock formations where one often finds an oasis of life in this environment.
DL featured product: DL custom rugs including sculpted Patagonian sheepskin, wool / silk custom graphics and champagne silk galaxy. Custom 11′ live-edge laurel slabwood bench, Trigo bronze smoked acrylic + crocodile embossed leather barstools, polished stainless steel outdoor Pantera bench, special commissioned steel sculpture, metallic leather True Love lounge chair, blackened steel + micro-slab console and fiberglass pool lounges.
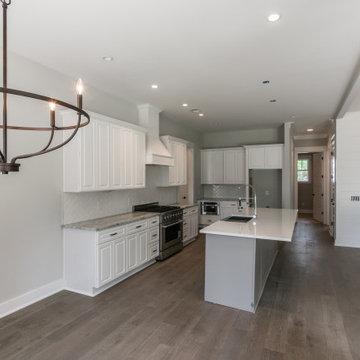
This is an example of a mid-sized country kitchen/dining combo in Nashville with grey walls, vinyl floors, a standard fireplace, a stone fireplace surround and brown floor.
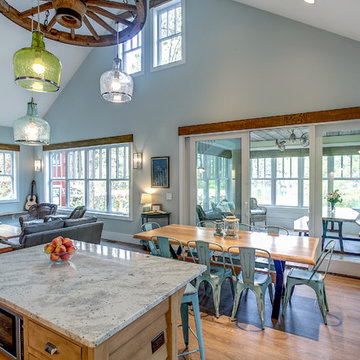
Photos by Kaity
Custom picnic table design by: Marty Rhein, CKD, CBD
Photo of a mid-sized beach style open plan dining in Grand Rapids with blue walls, vinyl floors, a standard fireplace and a stone fireplace surround.
Photo of a mid-sized beach style open plan dining in Grand Rapids with blue walls, vinyl floors, a standard fireplace and a stone fireplace surround.
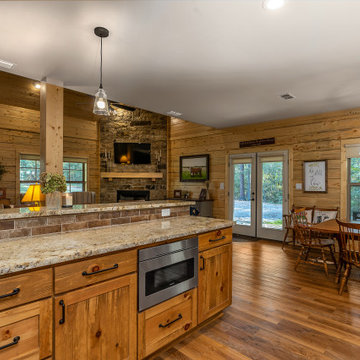
This is an example of a mid-sized country kitchen/dining combo in Other with beige walls, vinyl floors, a corner fireplace, a stone fireplace surround and brown floor.
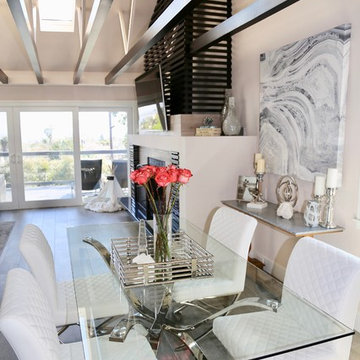
Mid-sized contemporary dining room in Seattle with white walls, vinyl floors, a standard fireplace, a stone fireplace surround and grey floor.
Dining Room Design Ideas with Vinyl Floors and a Stone Fireplace Surround
1