All Fireplace Surrounds Dining Room Design Ideas with a Stone Fireplace Surround
Refine by:
Budget
Sort by:Popular Today
21 - 40 of 11,762 photos
Item 1 of 3
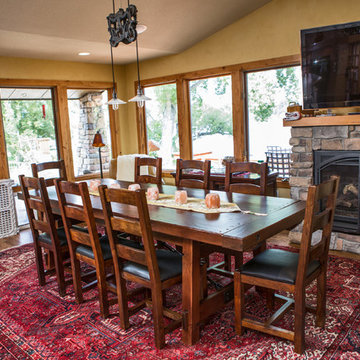
Large country kitchen/dining combo in Denver with yellow walls, dark hardwood floors, a standard fireplace, a stone fireplace surround and brown floor.
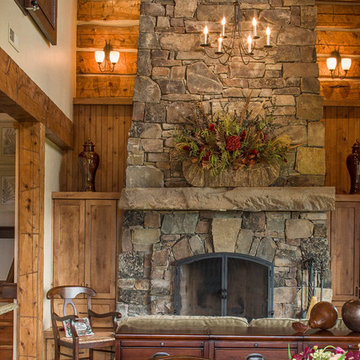
Rocky Mountain Log Homes
Photo of a mid-sized country open plan dining in Other with beige walls, dark hardwood floors, a standard fireplace, a stone fireplace surround and brown floor.
Photo of a mid-sized country open plan dining in Other with beige walls, dark hardwood floors, a standard fireplace, a stone fireplace surround and brown floor.
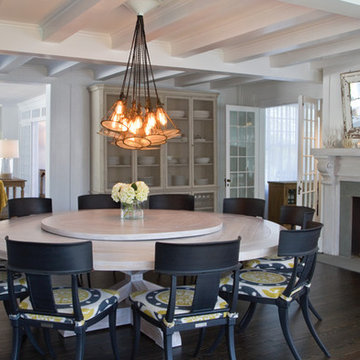
Interior Architecture, Interior Design, Custom Furniture Design, Landscape Architecture by Chango Co.
Construction by Ronald Webb Builders
AV Design by EL Media Group
Photography by Ray Olivares
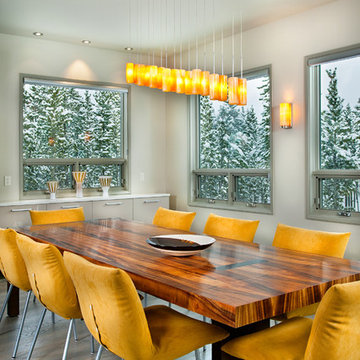
Level Three: The dining room's focal point is a sculptural table in Koa wood with bronzed aluminum legs. The comfortable dining chairs, with removable covers in an easy-care fabric, are solidly designed yet pillow soft.
Photograph © Darren Edwards, San Diego
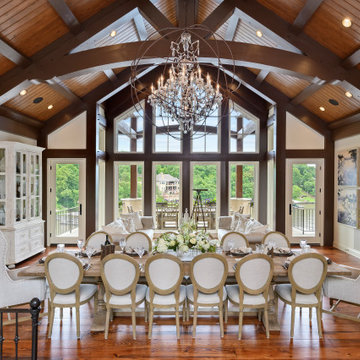
Expansive mediterranean open plan dining in Kansas City with white walls, medium hardwood floors, a standard fireplace, a stone fireplace surround and brown floor.

Photo of a large mediterranean open plan dining in Marseille with white walls, travertine floors, a standard fireplace, a stone fireplace surround, beige floor and exposed beam.

The room was used as a home office, by opening the kitchen onto it, we've created a warm and inviting space, where the family loves gathering.
This is an example of a large contemporary separate dining room in London with blue walls, light hardwood floors, a hanging fireplace, a stone fireplace surround, beige floor and coffered.
This is an example of a large contemporary separate dining room in London with blue walls, light hardwood floors, a hanging fireplace, a stone fireplace surround, beige floor and coffered.
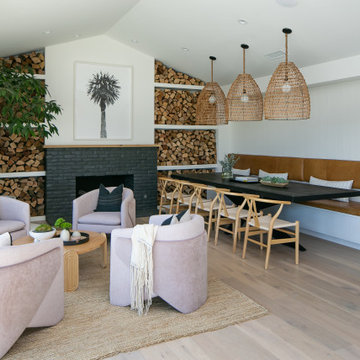
Mid-sized beach style dining room in Orange County with yellow walls, a standard fireplace, a stone fireplace surround and brown floor.
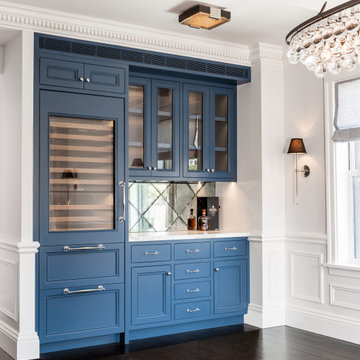
Dry bar in dining room. Custom millwork design with integrated panel front wine refrigerator and antique mirror glass backsplash with rosettes.
Photo of a mid-sized transitional kitchen/dining combo in New York with white walls, medium hardwood floors, a two-sided fireplace, a stone fireplace surround, brown floor, recessed and panelled walls.
Photo of a mid-sized transitional kitchen/dining combo in New York with white walls, medium hardwood floors, a two-sided fireplace, a stone fireplace surround, brown floor, recessed and panelled walls.
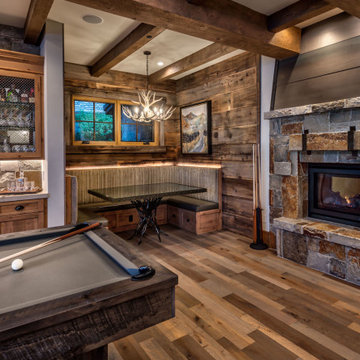
The built in dining nook adds the perfect place for a small dinner or to play a family board game.
Mid-sized arts and crafts dining room in Other with grey walls, medium hardwood floors, a two-sided fireplace, a stone fireplace surround and brown floor.
Mid-sized arts and crafts dining room in Other with grey walls, medium hardwood floors, a two-sided fireplace, a stone fireplace surround and brown floor.
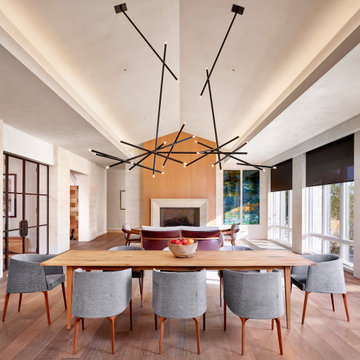
Design ideas for an expansive midcentury open plan dining in Austin with white walls, dark hardwood floors, a standard fireplace, a stone fireplace surround and brown floor.
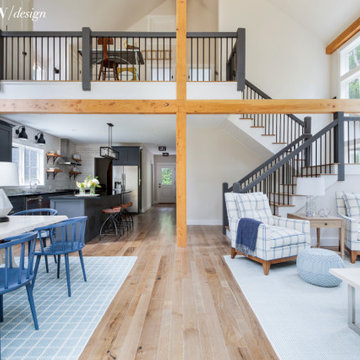
For the Cottages & Bungalows Magazine‘s 2019 Project House partnership with Yankee Barn Homes, we conceived our “Great NH Escape” Great Room for an active family from a suburban/Metro area who crave the quiet and rugged outdoors of New Hampshire for their getaway weekends, both winter and summer.
Though a second home, we felt that the parents truly saw Yankee Barn Homes’ spectacular post-and-beam Springfield Barn House as a “Forever Home-Away-from-Home” – the long-term backdrop for their family’s North Woods memories and a refuge to return to time and again from the noise of the more congested town where they live. As such, we furnished it with the same well-crafted, American-made décor that would stand the test of time in any investment home and a fresh classic style that would reflect the fun vitality of their family.
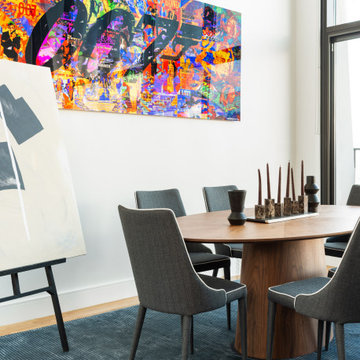
Photo of a mid-sized eclectic open plan dining in Boston with beige walls, dark hardwood floors, a standard fireplace and a stone fireplace surround.
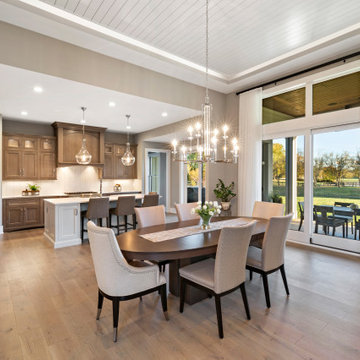
Modern farmhouse describes this open concept, light and airy ranch home with modern and rustic touches. Precisely positioned on a large lot the owners enjoy gorgeous sunrises from the back left corner of the property with no direct sunlight entering the 14’x7’ window in the front of the home. After living in a dark home for many years, large windows were definitely on their wish list. Three generous sliding glass doors encompass the kitchen, living and great room overlooking the adjacent horse farm and backyard pond. A rustic hickory mantle from an old Ohio barn graces the fireplace with grey stone and a limestone hearth. Rustic brick with scraped mortar adds an unpolished feel to a beautiful built-in buffet.
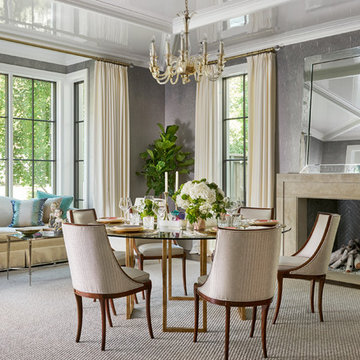
Inspiration for a transitional open plan dining in Dallas with grey walls, carpet, a standard fireplace, a stone fireplace surround and beige floor.
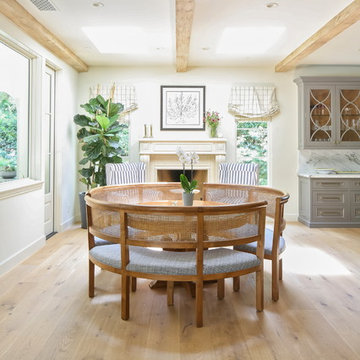
Design ideas for a mid-sized mediterranean kitchen/dining combo in Los Angeles with white walls, light hardwood floors, a standard fireplace, a stone fireplace surround and beige floor.
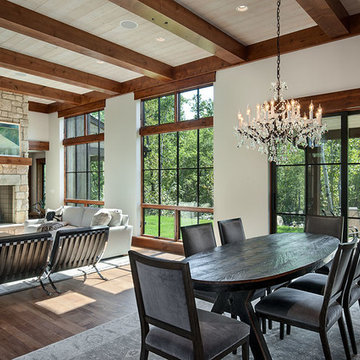
The dining room is adjacent to the a porch, providing an al fresco option when weather permits.
Roger Wade photo.
Small transitional open plan dining in Other with white walls, medium hardwood floors, a standard fireplace, a stone fireplace surround and brown floor.
Small transitional open plan dining in Other with white walls, medium hardwood floors, a standard fireplace, a stone fireplace surround and brown floor.
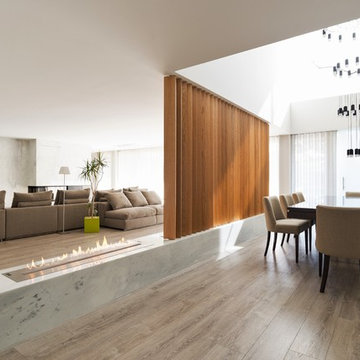
Contemporary open plan dining in New York with white walls, a ribbon fireplace and a stone fireplace surround.
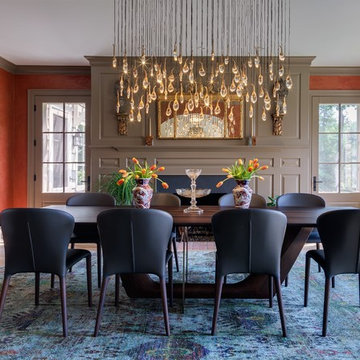
Photography by Michael Biondo
Inspiration for a transitional kitchen/dining combo in New York with orange walls, light hardwood floors, a standard fireplace and a stone fireplace surround.
Inspiration for a transitional kitchen/dining combo in New York with orange walls, light hardwood floors, a standard fireplace and a stone fireplace surround.
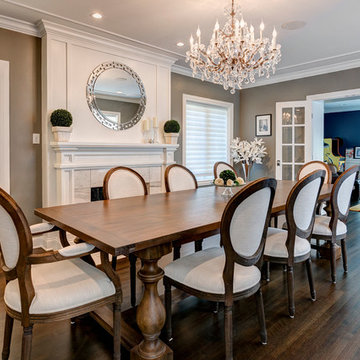
Inspiration for a large traditional separate dining room in Columbus with grey walls, dark hardwood floors, a standard fireplace and a stone fireplace surround.
All Fireplace Surrounds Dining Room Design Ideas with a Stone Fireplace Surround
2