Dining Room Design Ideas with a Tile Fireplace Surround and a Brick Fireplace Surround
Refine by:
Budget
Sort by:Popular Today
121 - 140 of 6,869 photos
Item 1 of 3
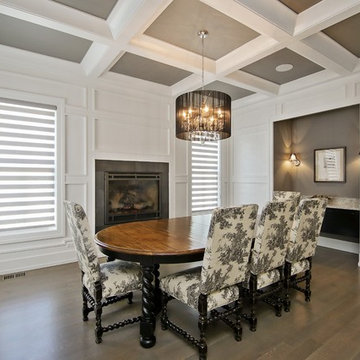
vht
This is an example of a large modern separate dining room in Chicago with white walls, light hardwood floors, a standard fireplace and a tile fireplace surround.
This is an example of a large modern separate dining room in Chicago with white walls, light hardwood floors, a standard fireplace and a tile fireplace surround.
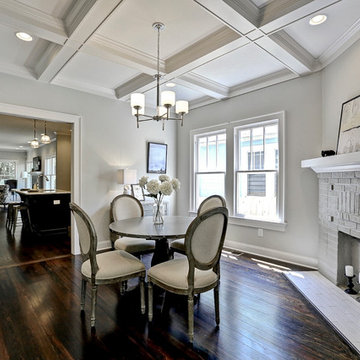
Original dining room after renovation. Coffered ceilings added and fireplace was opened back up. New hearth tile added and new light fixture. Original windows and floors remain.
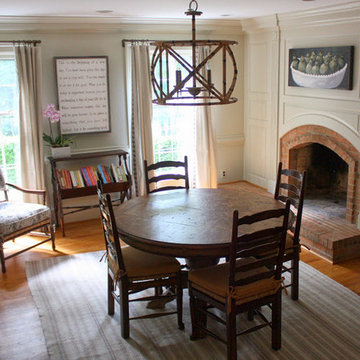
Updated traditional dining room to be used as a multi purpose eating, homework, reading, mud room/storage area. Custom, made in the US, storage benches provide a home for backpacks, homework and more. Sunbrella covered dining chairs are kid friendly. Dash & Albert indoor/outdoor rug by Bunny Williams is pet and kid friendly and perfect for dining spaces. Wall color is Jute by Benjamin Moore. Palm Beach chandelier by Currey & Company. Reupholstered chair cushion fabric by Lee Industries. Window panels by Lacefield Designs. Art quote by Sugarboo Designs.
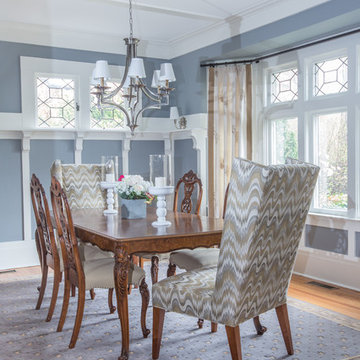
Grey craftsman dining room with a mix of old and new. Photography by Andy Foster
Inspiration for a mid-sized eclectic separate dining room in Los Angeles with blue walls, light hardwood floors, beige floor, a standard fireplace and a tile fireplace surround.
Inspiration for a mid-sized eclectic separate dining room in Los Angeles with blue walls, light hardwood floors, beige floor, a standard fireplace and a tile fireplace surround.
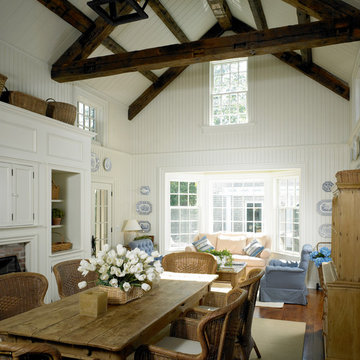
Photo of a mid-sized traditional open plan dining in Boston with white walls, medium hardwood floors, a standard fireplace and a brick fireplace surround.
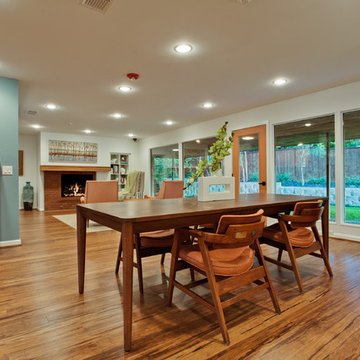
Design ideas for a large midcentury open plan dining in Dallas with white walls, bamboo floors, a standard fireplace and a brick fireplace surround.
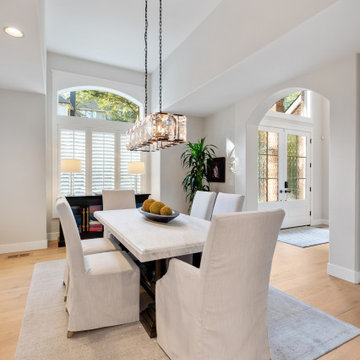
Our clients converted their formal living room into the dining room. Now, the dining room is the first area you see as you enter the home, and it connects with the kitchen to create a better flow for entertaining.

This LVP driftwood-inspired design balances overcast grey hues with subtle taupes. A smooth, calming style with a neutral undertone that works with all types of decor. With the Modin Collection, we have raised the bar on luxury vinyl plank. The result is a new standard in resilient flooring. Modin offers true embossed in register texture, a low sheen level, a rigid SPC core, an industry-leading wear layer, and so much more.

This custom built 2-story French Country style home is a beautiful retreat in the South Tampa area. The exterior of the home was designed to strike a subtle balance of stucco and stone, brought together by a neutral color palette with contrasting rust-colored garage doors and shutters. To further emphasize the European influence on the design, unique elements like the curved roof above the main entry and the castle tower that houses the octagonal shaped master walk-in shower jutting out from the main structure. Additionally, the entire exterior form of the home is lined with authentic gas-lit sconces. The rear of the home features a putting green, pool deck, outdoor kitchen with retractable screen, and rain chains to speak to the country aesthetic of the home.
Inside, you are met with a two-story living room with full length retractable sliding glass doors that open to the outdoor kitchen and pool deck. A large salt aquarium built into the millwork panel system visually connects the media room and living room. The media room is highlighted by the large stone wall feature, and includes a full wet bar with a unique farmhouse style bar sink and custom rustic barn door in the French Country style. The country theme continues in the kitchen with another larger farmhouse sink, cabinet detailing, and concealed exhaust hood. This is complemented by painted coffered ceilings with multi-level detailed crown wood trim. The rustic subway tile backsplash is accented with subtle gray tile, turned at a 45 degree angle to create interest. Large candle-style fixtures connect the exterior sconces to the interior details. A concealed pantry is accessed through hidden panels that match the cabinetry. The home also features a large master suite with a raised plank wood ceiling feature, and additional spacious guest suites. Each bathroom in the home has its own character, while still communicating with the overall style of the home.
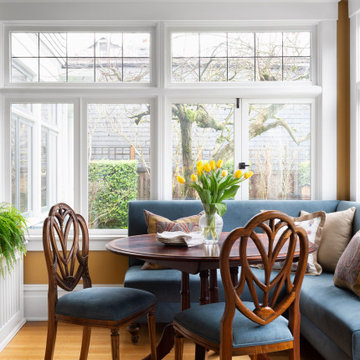
Breakfast nook with garden views. Custom, corner banquette.
Design ideas for a small traditional dining room in Seattle with yellow walls, light hardwood floors, no fireplace and a tile fireplace surround.
Design ideas for a small traditional dining room in Seattle with yellow walls, light hardwood floors, no fireplace and a tile fireplace surround.
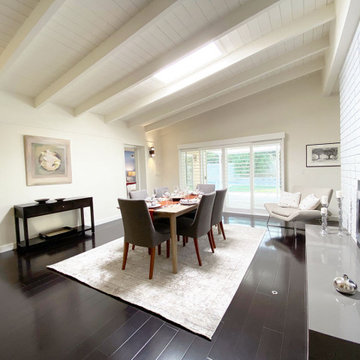
Original art and a contrasting rug shows this room's lovely features.
Mid-sized modern open plan dining in Los Angeles with white walls, laminate floors, a two-sided fireplace, a brick fireplace surround, black floor and vaulted.
Mid-sized modern open plan dining in Los Angeles with white walls, laminate floors, a two-sided fireplace, a brick fireplace surround, black floor and vaulted.
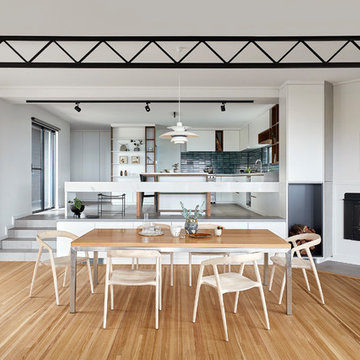
Dining Chairs by Coastal Living Sorrento
Styling by Rhiannon Orr & Mel Hasic
Dining Chairs by Coastal Living Sorrento
Styling by Rhiannon Orr & Mel Hasic
Laminex Doors & Drawers in "Super White"
Display Shelves in Laminex "American Walnut Veneer Random cut Mismatched
Benchtop - Caesarstone Staturio Maximus'
Splashback - Urban Edge - "Brique" in Green
Floor Tiles - Urban Edge - Xtreme Concrete
Steel Truss - Dulux 'Domino'
Flooring - sanded + stain clear matt Tasmanian Oak
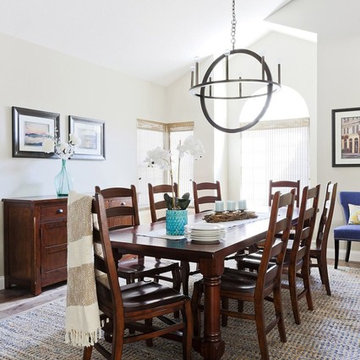
Their family expanded, and so did their home! After nearly 30 years residing in the same home they raised their children, this wonderful couple made the decision to tear down the walls and create one great open kitchen family room and dining space, partially expanding 10 feet out into their backyard. The result: a beautiful open concept space geared towards family gatherings and entertaining.
Wall color: Benjamin Moore Revere Pewter
Photography by Amy Bartlam
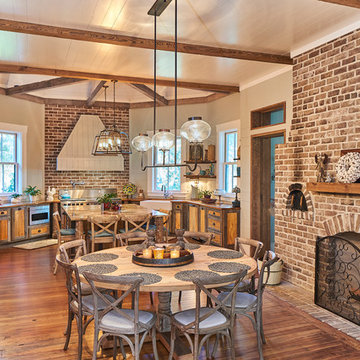
Photography by Tom Jenkins
TomJenkinsFilms.com
This is an example of a country kitchen/dining combo in Atlanta with medium hardwood floors, a standard fireplace and a brick fireplace surround.
This is an example of a country kitchen/dining combo in Atlanta with medium hardwood floors, a standard fireplace and a brick fireplace surround.
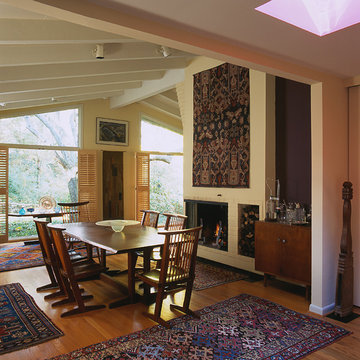
This Mid-Century Modern residence was infused with rich paint colors and accent lighting to enhance the owner’s modern American furniture and art collections. Large expanses of glass were added to provide views to the new garden entry. All Photographs: Erik Kvalsvik
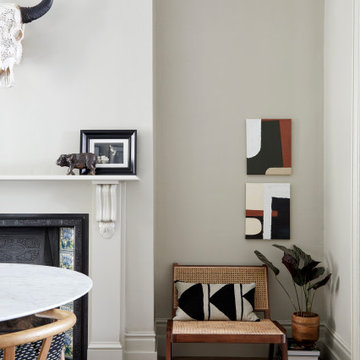
An occasional chair and artwork are added to the alcove of this double reception room and pop against a neutral backdrop.
This is an example of a mid-sized contemporary dining room in London with beige walls, light hardwood floors and a tile fireplace surround.
This is an example of a mid-sized contemporary dining room in London with beige walls, light hardwood floors and a tile fireplace surround.
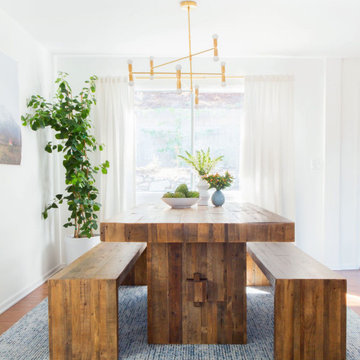
Design ideas for a small beach style open plan dining in Los Angeles with white walls, dark hardwood floors, a standard fireplace, a brick fireplace surround and brown floor.
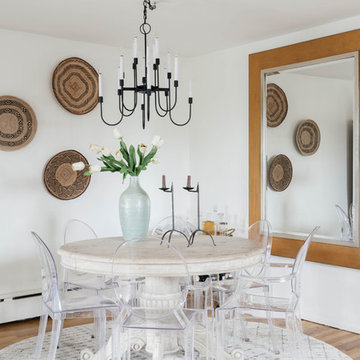
Nick Glimenakis
Photo of a mid-sized transitional open plan dining in New York with white walls, light hardwood floors, a corner fireplace, a brick fireplace surround and beige floor.
Photo of a mid-sized transitional open plan dining in New York with white walls, light hardwood floors, a corner fireplace, a brick fireplace surround and beige floor.
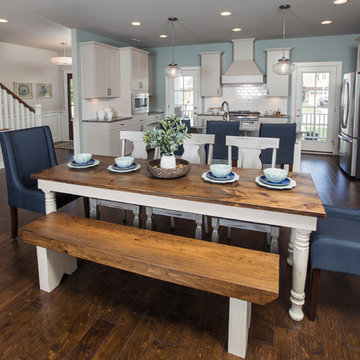
Design ideas for a mid-sized arts and crafts open plan dining in Other with dark hardwood floors, a standard fireplace, a tile fireplace surround and brown floor.
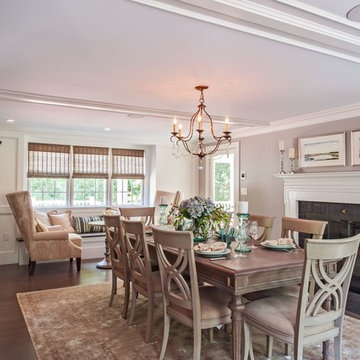
Farmhouse renovation for a 50 year old colonial. The kitchen was equipped with professional grade appliances, leathered finish granite counters called fantasy brown, bluish-gray cabinets, and whitewashed barn board to add character and charm. The floors was stained in a grey finish to accentuate the style.
Dining Room Design Ideas with a Tile Fireplace Surround and a Brick Fireplace Surround
7