Dining Room Design Ideas with a Tile Fireplace Surround and a Concrete Fireplace Surround
Refine by:
Budget
Sort by:Popular Today
81 - 100 of 4,922 photos
Item 1 of 3
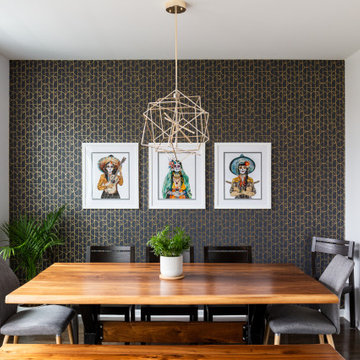
Photo of a mid-sized contemporary kitchen/dining combo in Chicago with white walls, dark hardwood floors, a ribbon fireplace, a tile fireplace surround, brown floor and wallpaper.
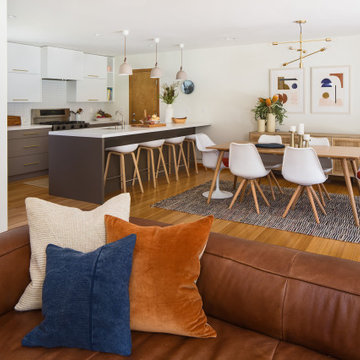
Complete overhaul of the common area in this wonderful Arcadia home.
The living room, dining room and kitchen were redone.
The direction was to obtain a contemporary look but to preserve the warmth of a ranch home.
The perfect combination of modern colors such as grays and whites blend and work perfectly together with the abundant amount of wood tones in this design.
The open kitchen is separated from the dining area with a large 10' peninsula with a waterfall finish detail.
Notice the 3 different cabinet colors, the white of the upper cabinets, the Ash gray for the base cabinets and the magnificent olive of the peninsula are proof that you don't have to be afraid of using more than 1 color in your kitchen cabinets.
The kitchen layout includes a secondary sink and a secondary dishwasher! For the busy life style of a modern family.
The fireplace was completely redone with classic materials but in a contemporary layout.
Notice the porcelain slab material on the hearth of the fireplace, the subway tile layout is a modern aligned pattern and the comfortable sitting nook on the side facing the large windows so you can enjoy a good book with a bright view.
The bamboo flooring is continues throughout the house for a combining effect, tying together all the different spaces of the house.
All the finish details and hardware are honed gold finish, gold tones compliment the wooden materials perfectly.
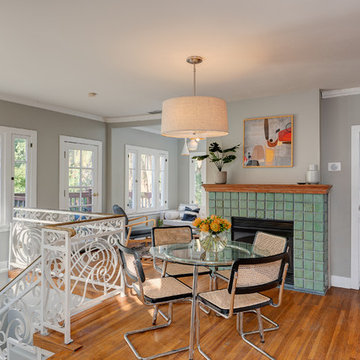
This is an example of an eclectic open plan dining in Los Angeles with grey walls, medium hardwood floors, a standard fireplace, a tile fireplace surround and brown floor.
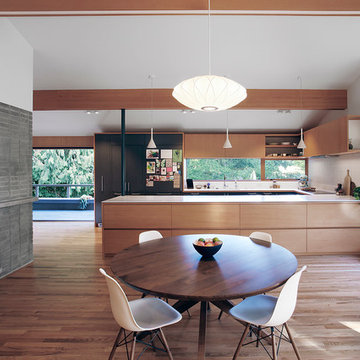
Mark Woods
Design ideas for a mid-sized midcentury open plan dining in Seattle with medium hardwood floors, white walls, a standard fireplace, a concrete fireplace surround and brown floor.
Design ideas for a mid-sized midcentury open plan dining in Seattle with medium hardwood floors, white walls, a standard fireplace, a concrete fireplace surround and brown floor.
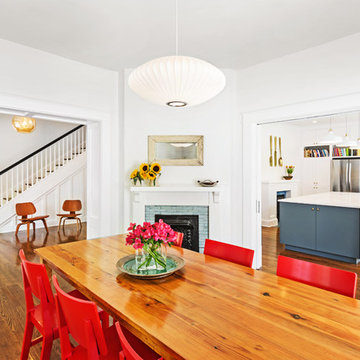
Denise Retallack Photography
This is an example of a mid-sized transitional separate dining room in Other with white walls, medium hardwood floors, a corner fireplace and a tile fireplace surround.
This is an example of a mid-sized transitional separate dining room in Other with white walls, medium hardwood floors, a corner fireplace and a tile fireplace surround.
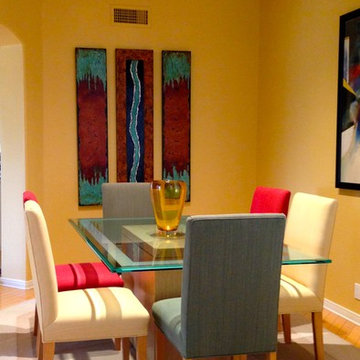
Custom Artwork found together with the Designer graces the Wall of the Dining Room
Small contemporary kitchen/dining combo in Phoenix with yellow walls, light hardwood floors, a standard fireplace and a tile fireplace surround.
Small contemporary kitchen/dining combo in Phoenix with yellow walls, light hardwood floors, a standard fireplace and a tile fireplace surround.
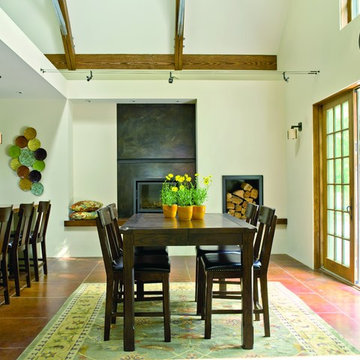
Alex Hayden
This is an example of a mid-sized traditional kitchen/dining combo in Seattle with concrete floors, white walls, a standard fireplace, a concrete fireplace surround and brown floor.
This is an example of a mid-sized traditional kitchen/dining combo in Seattle with concrete floors, white walls, a standard fireplace, a concrete fireplace surround and brown floor.
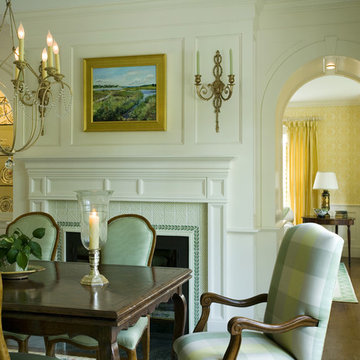
Photo of a traditional separate dining room in Boston with a standard fireplace and a tile fireplace surround.

Beautiful coastal style full interior and exterior home remodel.
Mid-sized beach style kitchen/dining combo in Orange County with white walls, medium hardwood floors, a standard fireplace, a concrete fireplace surround, brown floor and vaulted.
Mid-sized beach style kitchen/dining combo in Orange County with white walls, medium hardwood floors, a standard fireplace, a concrete fireplace surround, brown floor and vaulted.
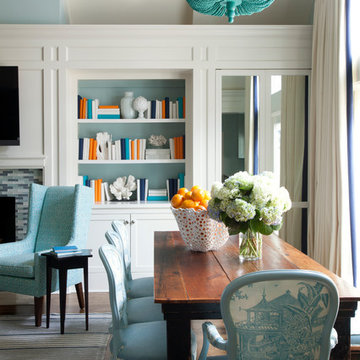
Catalonia Chandelier Shine by S.H.O., walls are in Tidewater by Sherwin-Williams. Photography by Nancy Nolan
Large transitional open plan dining in Little Rock with blue walls, dark hardwood floors, a standard fireplace and a tile fireplace surround.
Large transitional open plan dining in Little Rock with blue walls, dark hardwood floors, a standard fireplace and a tile fireplace surround.

The interior of the home is immediately welcoming with the anterior of the home clad in full-height windows, beckoning you into the home with views and light. The open floor plan leads you into the family room, adjoined by the dining room and in-line kitchen. A balcony is immediately off the dining area, providing a quick escape to the outdoor refuge of Whitefish. Glo’s A5 double pane windows were used to create breathtaking views that are the crown jewels of the home’s design. Furthermore, the full height curtain wall windows and 12’ lift and slide doors provide views as well as thermal performance. The argon-filled glazing, multiple air seals, and larger thermal break make these aluminum windows durable and long-lasting.
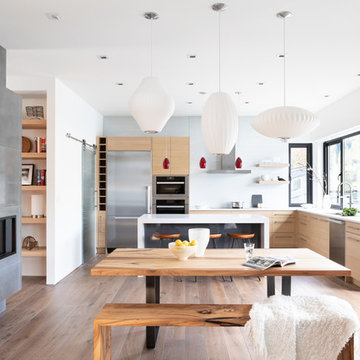
Ema Peter
Large contemporary kitchen/dining combo in Vancouver with medium hardwood floors, white walls, a ribbon fireplace, a concrete fireplace surround and brown floor.
Large contemporary kitchen/dining combo in Vancouver with medium hardwood floors, white walls, a ribbon fireplace, a concrete fireplace surround and brown floor.
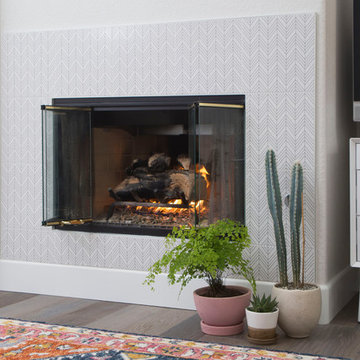
Photo of a mid-sized transitional open plan dining in Denver with white walls, a standard fireplace, a tile fireplace surround, brown floor and dark hardwood floors.
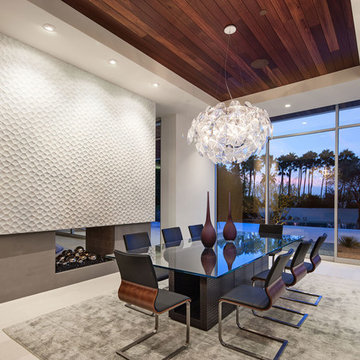
Installation by Century Custom Hardwood Floor in Los Angeles, CA
Expansive contemporary open plan dining in Los Angeles with white walls, a two-sided fireplace and a concrete fireplace surround.
Expansive contemporary open plan dining in Los Angeles with white walls, a two-sided fireplace and a concrete fireplace surround.
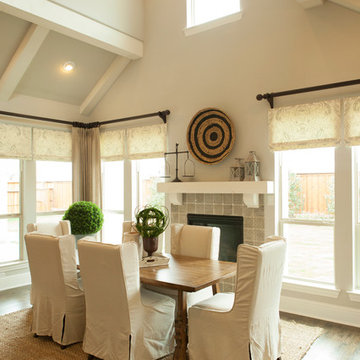
Shaddock Homes | Frisco, TX | Phillips Creek Ranch
This is an example of a traditional dining room in Dallas with beige walls, dark hardwood floors, a tile fireplace surround and a standard fireplace.
This is an example of a traditional dining room in Dallas with beige walls, dark hardwood floors, a tile fireplace surround and a standard fireplace.
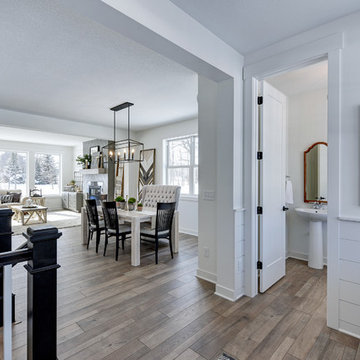
The main level of this modern farmhouse is open, and filled with large windows. The black accents carry from the front door through the back mudroom. The dining table was handcrafted from alder wood, then whitewashed and paired with a bench and four custom-painted, reupholstered chairs.

Modern coastal dining room with a mix of elegant and contemporary elements. White slipcovered chairs pop against a blue area rug and airy patterned wall treatment and tiled three-sided fireplace.
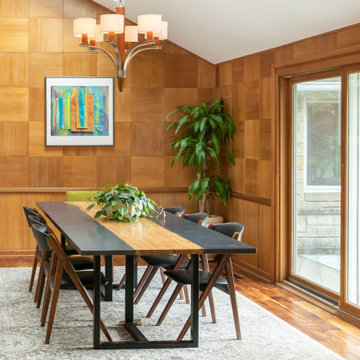
We designed and renovated a Mid-Century Modern home into an ADA compliant home with an open floor plan and updated feel. We incorporated many of the homes original details while modernizing them. We converted the existing two car garage into a master suite and walk in closet, designing a master bathroom with an ADA vanity and curb-less shower. We redesigned the existing living room fireplace creating an artistic focal point in the room. The project came with its share of challenges which we were able to creatively solve, resulting in what our homeowners feel is their first and forever home.
This beautiful home won three design awards:
• Pro Remodeler Design Award – 2019 Platinum Award for Universal/Better Living Design
• Chrysalis Award – 2019 Regional Award for Residential Universal Design
• Qualified Remodeler Master Design Awards – 2019 Bronze Award for Universal Design
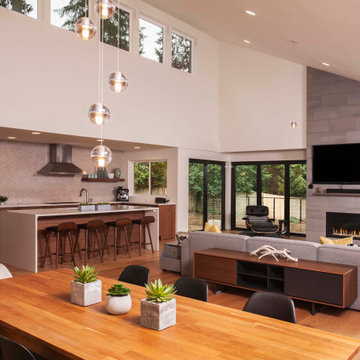
This mid century modern home has sleek lines and a functional form. This was a large remodel that involved vaulting the ceiling to create an open concept great room.
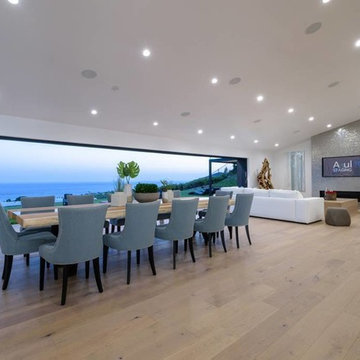
Large modern dining room in Los Angeles with white walls, light hardwood floors, a standard fireplace and a tile fireplace surround.
Dining Room Design Ideas with a Tile Fireplace Surround and a Concrete Fireplace Surround
5