Dining Room Design Ideas with a Tile Fireplace Surround and a Concrete Fireplace Surround
Refine by:
Budget
Sort by:Popular Today
101 - 120 of 4,922 photos
Item 1 of 3
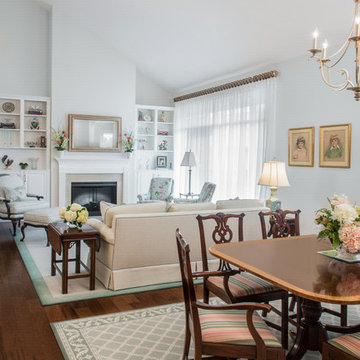
Photo of a mid-sized traditional open plan dining in St Louis with white walls, dark hardwood floors, a standard fireplace, a tile fireplace surround and brown floor.
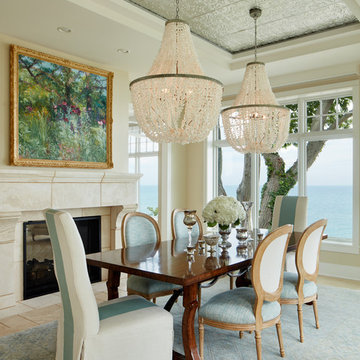
This is an example of a mid-sized beach style separate dining room in Chicago with beige walls, limestone floors, a standard fireplace, a tile fireplace surround and beige floor.
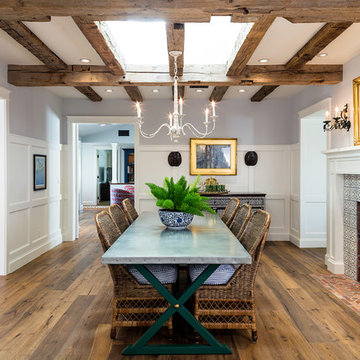
Country separate dining room in Other with multi-coloured walls, medium hardwood floors, a standard fireplace, a tile fireplace surround and brown floor.
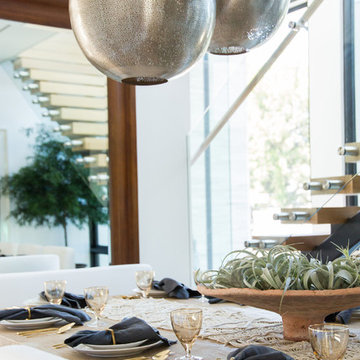
Interior Design by Blackband Design
Photography by Tessa Neustadt
This is an example of a large contemporary separate dining room in Orange County with white walls, limestone floors, a two-sided fireplace and a tile fireplace surround.
This is an example of a large contemporary separate dining room in Orange County with white walls, limestone floors, a two-sided fireplace and a tile fireplace surround.
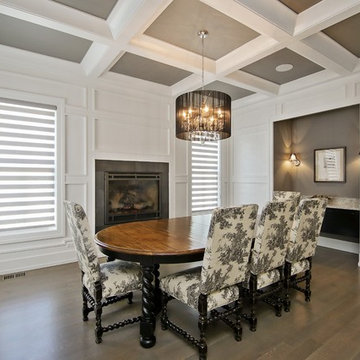
vht
This is an example of a large modern separate dining room in Chicago with white walls, light hardwood floors, a standard fireplace and a tile fireplace surround.
This is an example of a large modern separate dining room in Chicago with white walls, light hardwood floors, a standard fireplace and a tile fireplace surround.
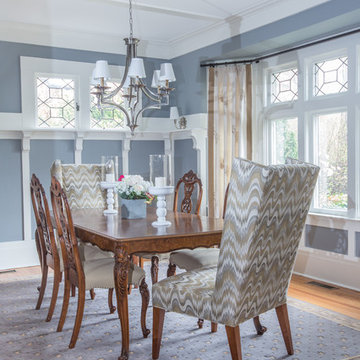
Grey craftsman dining room with a mix of old and new. Photography by Andy Foster
Inspiration for a mid-sized eclectic separate dining room in Los Angeles with blue walls, light hardwood floors, beige floor, a standard fireplace and a tile fireplace surround.
Inspiration for a mid-sized eclectic separate dining room in Los Angeles with blue walls, light hardwood floors, beige floor, a standard fireplace and a tile fireplace surround.
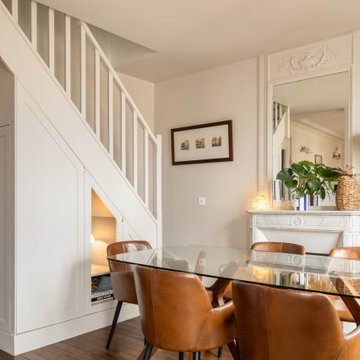
Style : campagne chic avec des touches de modernité
Photo of a mid-sized scandinavian open plan dining in Paris with white walls, dark hardwood floors, a standard fireplace and a concrete fireplace surround.
Photo of a mid-sized scandinavian open plan dining in Paris with white walls, dark hardwood floors, a standard fireplace and a concrete fireplace surround.
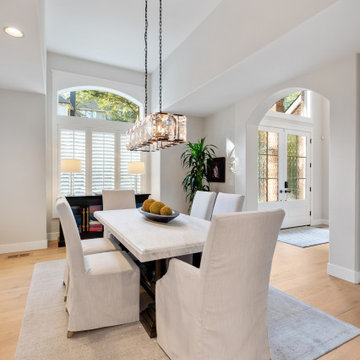
Our clients converted their formal living room into the dining room. Now, the dining room is the first area you see as you enter the home, and it connects with the kitchen to create a better flow for entertaining.

This LVP driftwood-inspired design balances overcast grey hues with subtle taupes. A smooth, calming style with a neutral undertone that works with all types of decor. With the Modin Collection, we have raised the bar on luxury vinyl plank. The result is a new standard in resilient flooring. Modin offers true embossed in register texture, a low sheen level, a rigid SPC core, an industry-leading wear layer, and so much more.
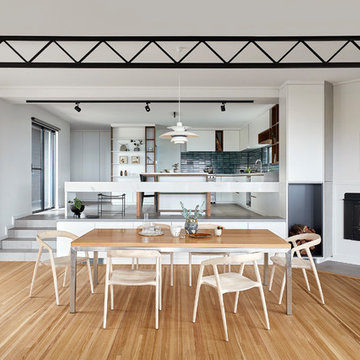
Dining Chairs by Coastal Living Sorrento
Styling by Rhiannon Orr & Mel Hasic
Dining Chairs by Coastal Living Sorrento
Styling by Rhiannon Orr & Mel Hasic
Laminex Doors & Drawers in "Super White"
Display Shelves in Laminex "American Walnut Veneer Random cut Mismatched
Benchtop - Caesarstone Staturio Maximus'
Splashback - Urban Edge - "Brique" in Green
Floor Tiles - Urban Edge - Xtreme Concrete
Steel Truss - Dulux 'Domino'
Flooring - sanded + stain clear matt Tasmanian Oak
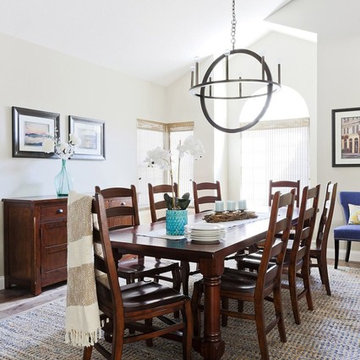
Their family expanded, and so did their home! After nearly 30 years residing in the same home they raised their children, this wonderful couple made the decision to tear down the walls and create one great open kitchen family room and dining space, partially expanding 10 feet out into their backyard. The result: a beautiful open concept space geared towards family gatherings and entertaining.
Wall color: Benjamin Moore Revere Pewter
Photography by Amy Bartlam
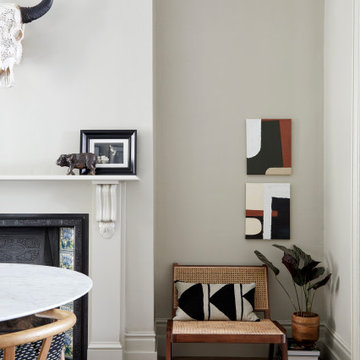
An occasional chair and artwork are added to the alcove of this double reception room and pop against a neutral backdrop.
This is an example of a mid-sized contemporary dining room in London with beige walls, light hardwood floors and a tile fireplace surround.
This is an example of a mid-sized contemporary dining room in London with beige walls, light hardwood floors and a tile fireplace surround.
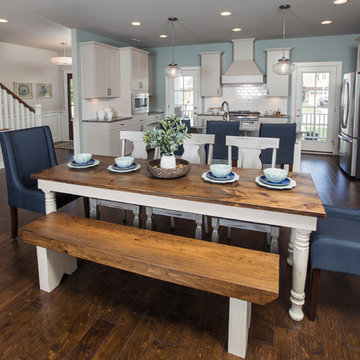
Design ideas for a mid-sized arts and crafts open plan dining in Other with dark hardwood floors, a standard fireplace, a tile fireplace surround and brown floor.
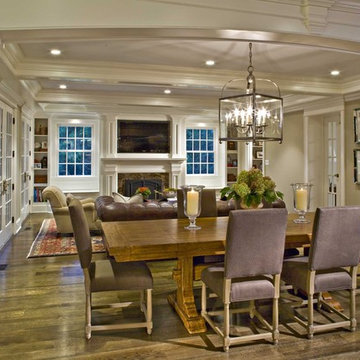
View of family room from the kitchen. This space is part of the new addition to the rear of the home.
Inspiration for a mid-sized transitional open plan dining in New York with brown walls, dark hardwood floors, a standard fireplace and a tile fireplace surround.
Inspiration for a mid-sized transitional open plan dining in New York with brown walls, dark hardwood floors, a standard fireplace and a tile fireplace surround.

This stunning custom four sided glass fireplace with traditional logset boasts the largest flames on the market and safe-to-touch glass with our Patent-Pending dual pane glass cooling system.
Fireplace Manufacturer: Acucraft Fireplaces
Architect: Eigelberger
Contractor: Brikor Associates
Interior Furnishing: Chalissima
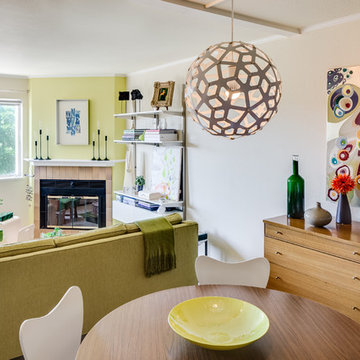
Colorful dining area of a San Francisco pied a Terre in Hayes Valley pays homage to mid-century modern.
Photo Credit - Christopher Stark
Design ideas for a small contemporary open plan dining in San Francisco with white walls, carpet, beige floor, a corner fireplace and a tile fireplace surround.
Design ideas for a small contemporary open plan dining in San Francisco with white walls, carpet, beige floor, a corner fireplace and a tile fireplace surround.
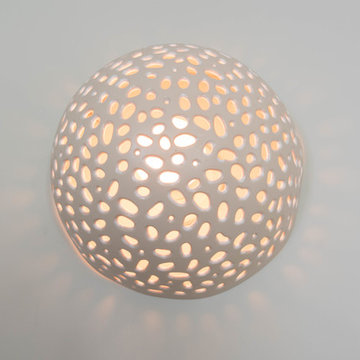
Steven DeWall
This is an example of a mid-sized beach style kitchen/dining combo in Los Angeles with grey walls, light hardwood floors, a standard fireplace and a tile fireplace surround.
This is an example of a mid-sized beach style kitchen/dining combo in Los Angeles with grey walls, light hardwood floors, a standard fireplace and a tile fireplace surround.
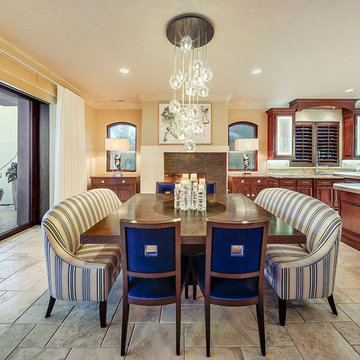
This project combines high end earthy elements with elegant, modern furnishings. We wanted to re invent the beach house concept and create an home which is not your typical coastal retreat. By combining stronger colors and textures, we gave the spaces a bolder and more permanent feel. Yet, as you travel through each room, you can't help but feel invited and at home.
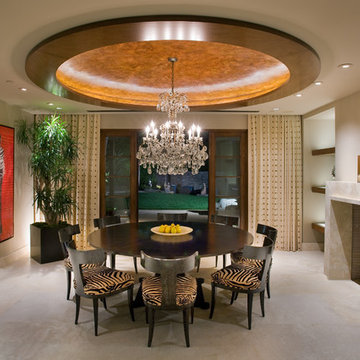
Formal Dining Room - Remodel
Photo by Robert Hansen
This is an example of a large contemporary separate dining room in Orange County with a concrete fireplace surround, concrete floors, white walls, a standard fireplace and beige floor.
This is an example of a large contemporary separate dining room in Orange County with a concrete fireplace surround, concrete floors, white walls, a standard fireplace and beige floor.

This is an example of a country dining room in Other with green walls, light hardwood floors, a standard fireplace, a tile fireplace surround, brown floor, exposed beam and wallpaper.
Dining Room Design Ideas with a Tile Fireplace Surround and a Concrete Fireplace Surround
6