Dining Room Design Ideas with a Tile Fireplace Surround and a Stone Fireplace Surround
Refine by:
Budget
Sort by:Popular Today
41 - 60 of 15,643 photos
Item 1 of 3
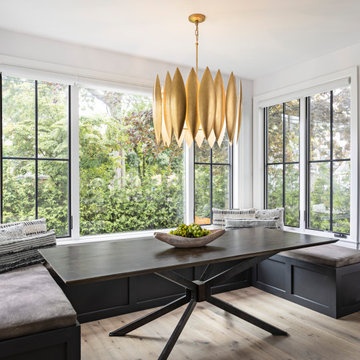
When presented with the overall layout of the kitchen, this dining space called out for more interest than just your standard table. We chose to make a statement with a custom three-sided seated banquette. Completed in early 2020, this family gathering space is complete with storage beneath and electrical charging stations on each end.
Underneath three large window walls, our built-in banquette and custom table provide a comfortable, intimate dining nook for the family and a few guests while the stunning oversized chandelier ties in nicely with the other brass accents in the kitchen. The thin black window mullions offer a sharp, clean contrast to the crisp white walls and coordinate well with the dark banquette, sprayed to match the dark charcoal doors in the home.
The finishing touch is our faux distressed leather cushions, topped with a variety of pillows in shapes and cozy fabrics. We love that this family hangs out here in every season!
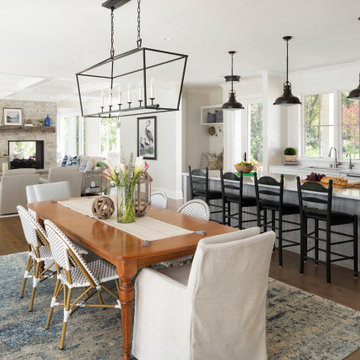
This great room allows for ease of entertaining, with open spaces each defined by light fixtures, cabinetry and ceiling beams.
Photo of a large traditional kitchen/dining combo in Minneapolis with beige walls, medium hardwood floors, a two-sided fireplace, a stone fireplace surround and grey floor.
Photo of a large traditional kitchen/dining combo in Minneapolis with beige walls, medium hardwood floors, a two-sided fireplace, a stone fireplace surround and grey floor.
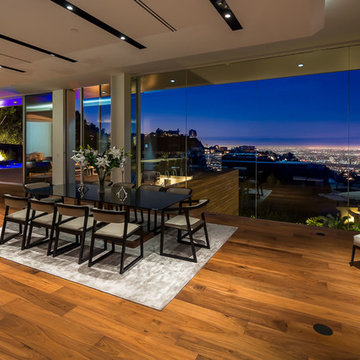
Mark Singer
Inspiration for an expansive modern open plan dining in Los Angeles with grey walls, medium hardwood floors, a ribbon fireplace and a stone fireplace surround.
Inspiration for an expansive modern open plan dining in Los Angeles with grey walls, medium hardwood floors, a ribbon fireplace and a stone fireplace surround.
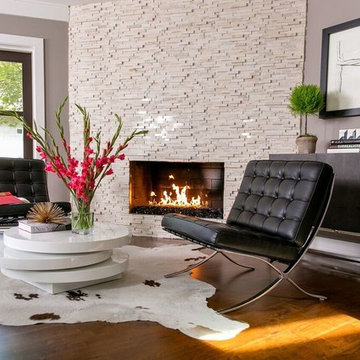
We labeled this spot the sitting room… It’s actually part of the dining room.
The previous owners had a pine fireplace mantle We re-designed it with stacked polished travertine and a ribbon style fireplace. The charcoal glass added a lil splarkle instead of the tradidtional “log” option. to gives this pass through space a cozy “clean” look
Furniture:
We added two iconic Barcelona chairs and a modern lacquered table. The fireplace adds a beautiful decorative accent to the dining room just several feet away
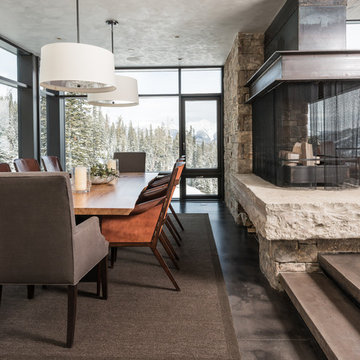
Design ideas for an expansive contemporary dining room in Other with beige walls, concrete floors, a two-sided fireplace and a stone fireplace surround.
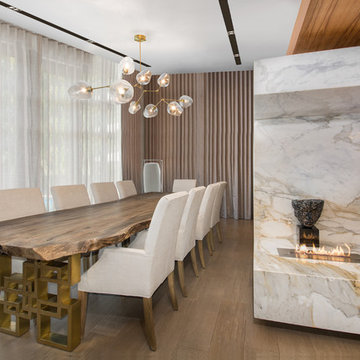
Large contemporary open plan dining in Miami with dark hardwood floors, multi-coloured walls, a two-sided fireplace and a stone fireplace surround.
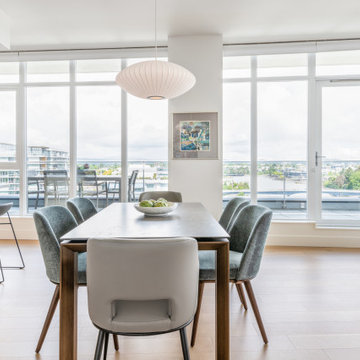
Design ideas for a mid-sized contemporary dining room in Vancouver with white walls, light hardwood floors, a standard fireplace, a tile fireplace surround, beige floor and vaulted.

A wall of steel and glass allows panoramic views of the lake at our Modern Northwoods Cabin project.
Design ideas for a large contemporary dining room in Other with black walls, light hardwood floors, a standard fireplace, a stone fireplace surround, brown floor, vaulted and panelled walls.
Design ideas for a large contemporary dining room in Other with black walls, light hardwood floors, a standard fireplace, a stone fireplace surround, brown floor, vaulted and panelled walls.
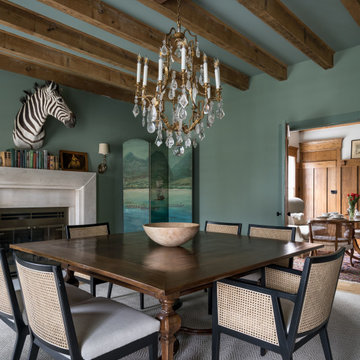
This is an example of a mid-sized country separate dining room in Nashville with blue walls, a standard fireplace, a stone fireplace surround, brown floor and wood.

Photo of a large traditional separate dining room in Atlanta with beige walls, light hardwood floors, a standard fireplace, a stone fireplace surround, brown floor and wallpaper.

This was a complete interior and exterior renovation of a 6,500sf 1980's single story ranch. The original home had an interior pool that was removed and replace with a widely spacious and highly functioning kitchen. Stunning results with ample amounts of natural light and wide views the surrounding landscape. A lovely place to live.
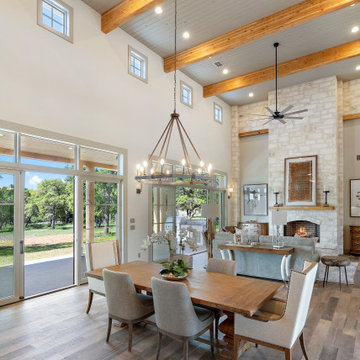
Open concept, modern farmhouse with a chef's kitchen and room to entertain.
Inspiration for a large country kitchen/dining combo in Austin with grey walls, light hardwood floors, a standard fireplace, a stone fireplace surround, grey floor and wood.
Inspiration for a large country kitchen/dining combo in Austin with grey walls, light hardwood floors, a standard fireplace, a stone fireplace surround, grey floor and wood.
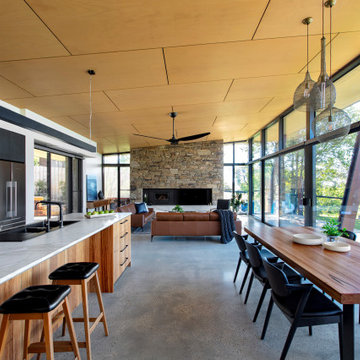
Inspiration for a large midcentury open plan dining in Melbourne with white walls, concrete floors, a standard fireplace, a stone fireplace surround and grey floor.
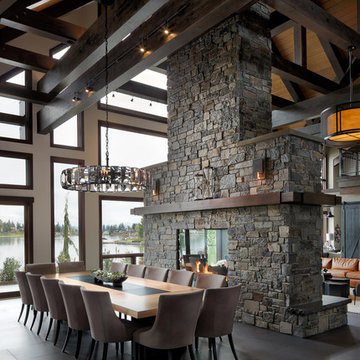
Preliminary designs and finished pieces for a beautiful custom home we contributed to in 2018. The basic layout and specifications were provided, we designed and created the finished product. The 14' dining table is elm and reclaimed Douglas fir with a blackened steel insert and trestle. The mantel was created from remnant beams from the home's construction.
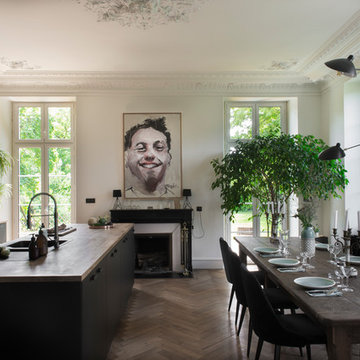
This is an example of a large eclectic kitchen/dining combo in Other with brown floor, white walls, medium hardwood floors, a standard fireplace and a stone fireplace surround.
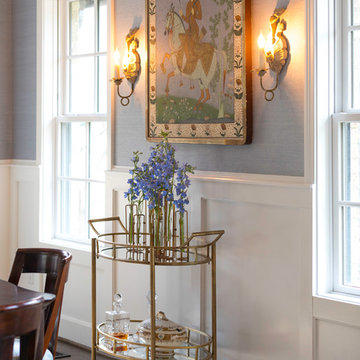
ado.photo@gmail.com
Inspiration for a large transitional separate dining room in Dallas with blue walls, dark hardwood floors, a standard fireplace, a tile fireplace surround and brown floor.
Inspiration for a large transitional separate dining room in Dallas with blue walls, dark hardwood floors, a standard fireplace, a tile fireplace surround and brown floor.
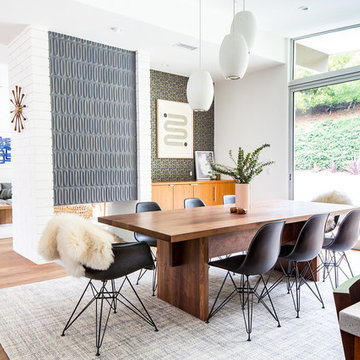
Marisa Vitale Photography
Design ideas for a midcentury open plan dining in Los Angeles with white walls, medium hardwood floors, a two-sided fireplace, a tile fireplace surround and brown floor.
Design ideas for a midcentury open plan dining in Los Angeles with white walls, medium hardwood floors, a two-sided fireplace, a tile fireplace surround and brown floor.
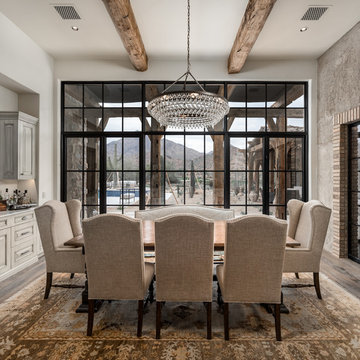
Formal dining room with bricks & masonry, double entry doors, exposed beams, and recessed lighting.
Design ideas for an expansive country separate dining room in Phoenix with multi-coloured walls, dark hardwood floors, a standard fireplace, a stone fireplace surround, brown floor, exposed beam and brick walls.
Design ideas for an expansive country separate dining room in Phoenix with multi-coloured walls, dark hardwood floors, a standard fireplace, a stone fireplace surround, brown floor, exposed beam and brick walls.
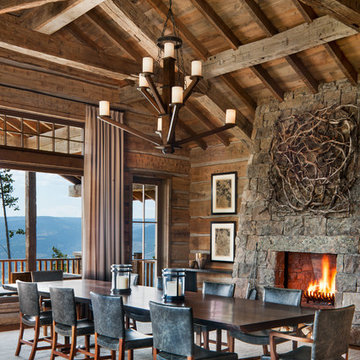
Design ideas for an expansive country dining room in Other with brown walls, medium hardwood floors, a standard fireplace, a stone fireplace surround and brown floor.
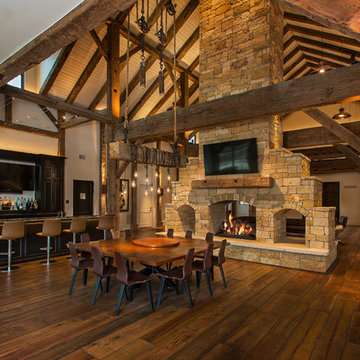
The lighting design in this rustic barn with a modern design was the designed and built by lighting designer Mike Moss. This was not only a dream to shoot because of my love for rustic architecture but also because the lighting design was so well done it was a ease to capture. Photography by Vernon Wentz of Ad Imagery
Dining Room Design Ideas with a Tile Fireplace Surround and a Stone Fireplace Surround
3