Dining Room Design Ideas with a Tile Fireplace Surround
Refine by:
Budget
Sort by:Popular Today
121 - 140 of 598 photos
Item 1 of 3
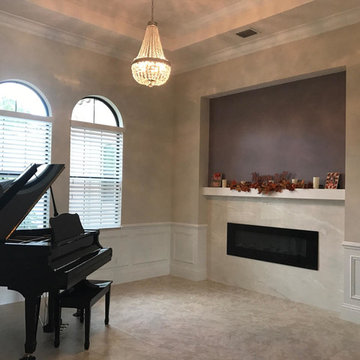
Porcelain tile slab with floating mantle electric fireplace
Small transitional kitchen/dining combo in Miami with beige walls, a standard fireplace and a tile fireplace surround.
Small transitional kitchen/dining combo in Miami with beige walls, a standard fireplace and a tile fireplace surround.
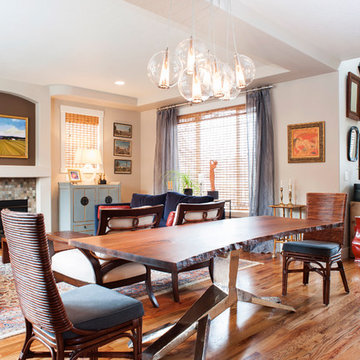
Ezra Marcos
Design ideas for a large eclectic dining room in Other with beige walls, medium hardwood floors, a standard fireplace and a tile fireplace surround.
Design ideas for a large eclectic dining room in Other with beige walls, medium hardwood floors, a standard fireplace and a tile fireplace surround.
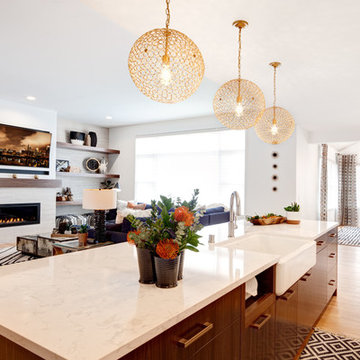
What a great vantage point of an open floor layout! With the fresh clean lines, warmth of the wood, thoughtful storage,and metallic accents; ii's ready to handle a busy family in style. The design of the living room wall provides an artistic focal point. With the new location of the dining room, it's an ideal spot to enjoy the backyard vegetable garden. Photo by SMHerrick Photography.
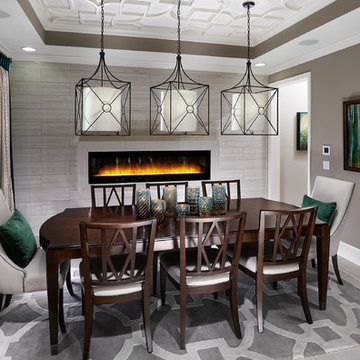
Stunning dining room to entertain guests!
Mid-sized contemporary separate dining room in Orlando with grey walls, a ribbon fireplace and a tile fireplace surround.
Mid-sized contemporary separate dining room in Orlando with grey walls, a ribbon fireplace and a tile fireplace surround.
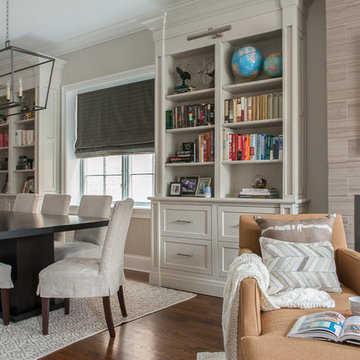
Design by: Lauren M. Smith Interiors, LLC
Photography by: EKM Photography
Design ideas for a large transitional open plan dining in Chicago with grey walls, dark hardwood floors, a standard fireplace, a tile fireplace surround and brown floor.
Design ideas for a large transitional open plan dining in Chicago with grey walls, dark hardwood floors, a standard fireplace, a tile fireplace surround and brown floor.
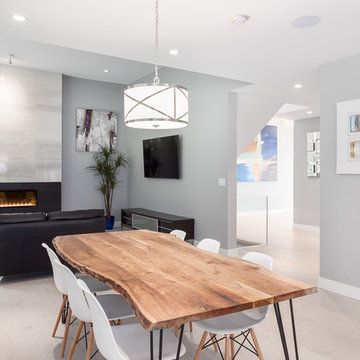
Photo of a mid-sized arts and crafts kitchen/dining combo in Vancouver with grey walls, light hardwood floors, a ribbon fireplace, a tile fireplace surround and beige floor.
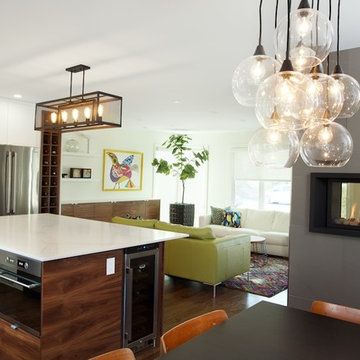
Four small rooms turned into one bright open concept living area. IKEA cabinets with custom Walnut fronts on all lower cabinets. Photos: Ryan Patrick Kelly Photographs
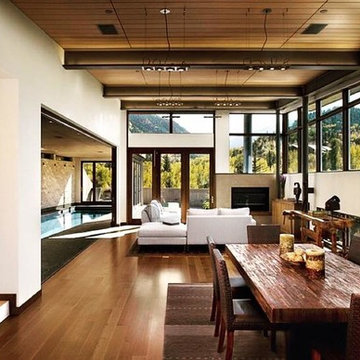
Design ideas for an expansive modern open plan dining in Toronto with white walls, medium hardwood floors, a standard fireplace, a tile fireplace surround and brown floor.
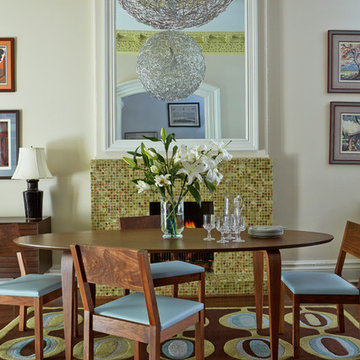
Mentis Photography Inc
Inspiration for a transitional open plan dining in New York with beige walls, dark hardwood floors, a standard fireplace and a tile fireplace surround.
Inspiration for a transitional open plan dining in New York with beige walls, dark hardwood floors, a standard fireplace and a tile fireplace surround.
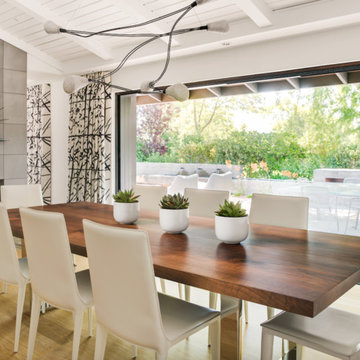
Photography by Thomas Kuoh
Inspiration for a mid-sized contemporary open plan dining in San Francisco with white walls, light hardwood floors, a ribbon fireplace, a tile fireplace surround and beige floor.
Inspiration for a mid-sized contemporary open plan dining in San Francisco with white walls, light hardwood floors, a ribbon fireplace, a tile fireplace surround and beige floor.
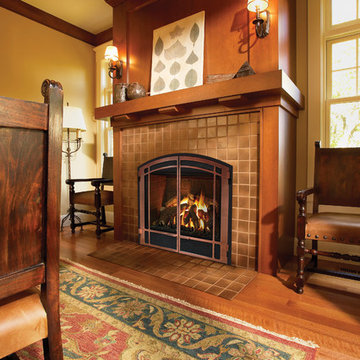
Arts and crafts dining room in Other with beige walls, medium hardwood floors, a standard fireplace, a tile fireplace surround and brown floor.
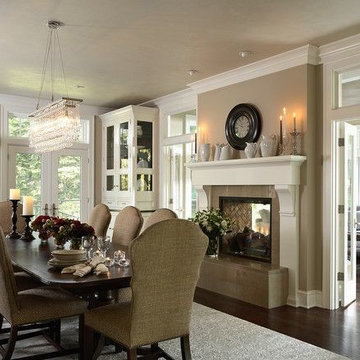
This new construction home has a 2 sided fireplace that separates the sunporch from the dining room. We added a custom built in china cabinet and dining room furniture that will go with the neutral wall palette.
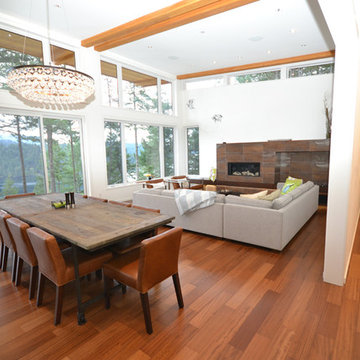
Custom built 2500 sq ft home on Gambier Island - Designed and built by Tamlin Homes. This project was barge access only. The home sits atop a 300' bluff that overlooks the ocean
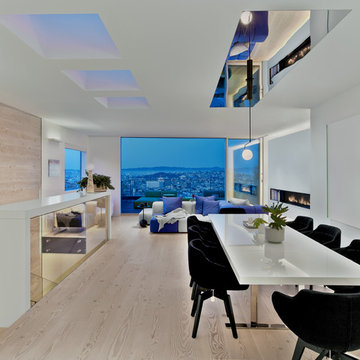
This space designed by CSS Architecture in San Fransisco utilizes rectangles to make elongate the design. Notice how long the space looks? The mirror over the table added with the cut-out sections on the walls and ceiling add a depth to the area as well. With the Focus being the beautiful Ortal gas fireplace which stands out against the pure white wall.
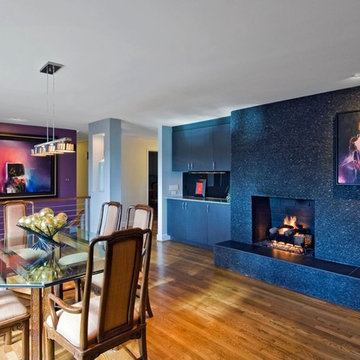
Mid-sized transitional kitchen/dining combo in Orange County with blue walls, medium hardwood floors, a standard fireplace, a tile fireplace surround and brown floor.
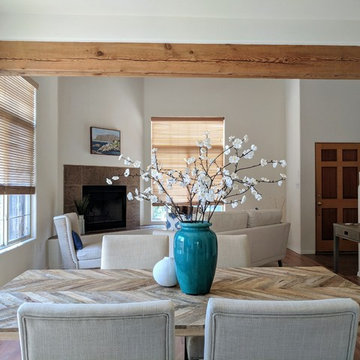
Elisa Macomber
Inspiration for a small separate dining room in Other with white walls, medium hardwood floors, a corner fireplace, a tile fireplace surround and brown floor.
Inspiration for a small separate dining room in Other with white walls, medium hardwood floors, a corner fireplace, a tile fireplace surround and brown floor.
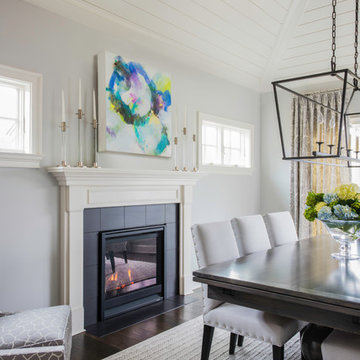
Inspiration for a mid-sized traditional separate dining room in Boston with grey walls, dark hardwood floors, a standard fireplace, a tile fireplace surround and brown floor.
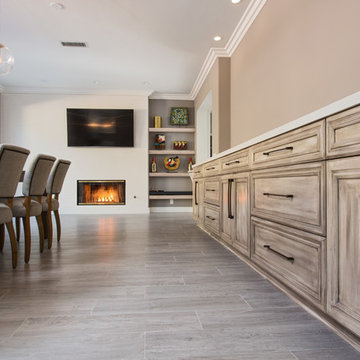
A rejuvenation project of the entire first floor of approx. 1700sq.
The kitchen was completely redone and redesigned with relocation of all major appliances, construction of a new functioning island and creating a more open and airy feeling in the space.
A "window" was opened from the kitchen to the living space to create a connection and practical work area between the kitchen and the new home bar lounge that was constructed in the living space.
New dramatic color scheme was used to create a "grandness" felling when you walk in through the front door and accent wall to be designated as the TV wall.
The stairs were completely redesigned from wood banisters and carpeted steps to a minimalistic iron design combining the mid-century idea with a bit of a modern Scandinavian look.
The old family room was repurposed to be the new official dinning area with a grand buffet cabinet line, dramatic light fixture and a new minimalistic look for the fireplace with 3d white tiles.
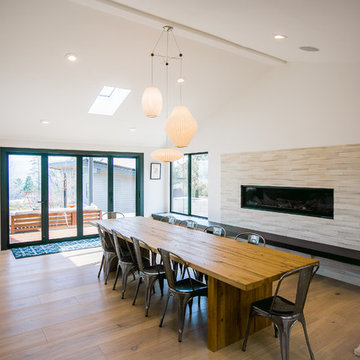
This contemporary dining room area has a mixture of texture and design styles. Ample natural lighting. Large Dining table perfect for hosting guests. The doors to the backyard are accordion doors. The flooring is Oak traditional by Boen in Chaletino. The fireplace is parallel v cladding in tropical white. 6" x 22". The Bench below the fireplace is Dekton in Zirius with 3 1/4" Mitered. The drawers below the bench are all wood cabinets by Elmwood in Natural Quarter Cut Teak. The hardware on the cabinets is Atlas Hardware.
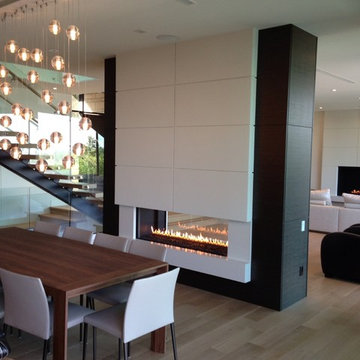
Realm Architecture
Inspiration for a mid-sized contemporary dining room in Vancouver with white walls, light hardwood floors, a ribbon fireplace, a tile fireplace surround and beige floor.
Inspiration for a mid-sized contemporary dining room in Vancouver with white walls, light hardwood floors, a ribbon fireplace, a tile fireplace surround and beige floor.
Dining Room Design Ideas with a Tile Fireplace Surround
7