Dining Room Design Ideas with a Tile Fireplace Surround
Refine by:
Budget
Sort by:Popular Today
101 - 120 of 598 photos
Item 1 of 3
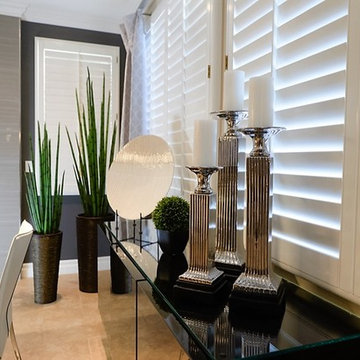
Alison Henry | Las Vegas, NV
Inspiration for a mid-sized transitional open plan dining in Las Vegas with grey walls, porcelain floors, a standard fireplace, a tile fireplace surround and beige floor.
Inspiration for a mid-sized transitional open plan dining in Las Vegas with grey walls, porcelain floors, a standard fireplace, a tile fireplace surround and beige floor.
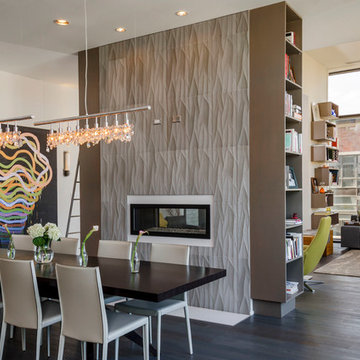
Our design focused primarily on a gray palate throughout the apartment, giving it a sleek look, but also added depth with the use of various textures and scales.
Photo Credit: Rolfe Hokanson Photography
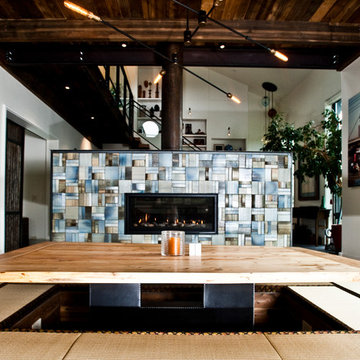
Custom Home Build by Penny Lane Home Builders;
Photography Lynn Donaldson. Architect: Chicago based Cathy Osika
This is an example of a mid-sized contemporary kitchen/dining combo in Other with white walls, tatami floors, a two-sided fireplace, a tile fireplace surround and beige floor.
This is an example of a mid-sized contemporary kitchen/dining combo in Other with white walls, tatami floors, a two-sided fireplace, a tile fireplace surround and beige floor.
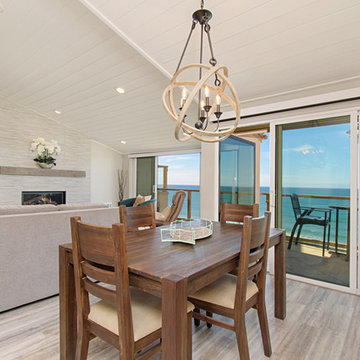
This gorgeous beach condo sits on the banks of the Pacific ocean in Solana Beach, CA. The previous design was dark, heavy and out of scale for the square footage of the space. We removed an outdated bulit in, a column that was not supporting and all the detailed trim work. We replaced it with white kitchen cabinets, continuous vinyl plank flooring and clean lines throughout. The entry was created by pulling the lower portion of the bookcases out past the wall to create a foyer. The shelves are open to both sides so the immediate view of the ocean is not obstructed. New patio sliders now open in the center to continue the view. The shiplap ceiling was updated with a fresh coat of paint and smaller LED can lights. The bookcases are the inspiration color for the entire design. Sea glass green, the color of the ocean, is sprinkled throughout the home. The fireplace is now a sleek contemporary feel with a tile surround. The mantel is made from old barn wood. A very special slab of quartzite was used for the bookcase counter, dining room serving ledge and a shelf in the laundry room. The kitchen is now white and bright with glass tile that reflects the colors of the water. The hood and floating shelves have a weathered finish to reflect drift wood. The laundry room received a face lift starting with new moldings on the door, fresh paint, a rustic cabinet and a stone shelf. The guest bathroom has new white tile with a beachy mosaic design and a fresh coat of paint on the vanity. New hardware, sinks, faucets, mirrors and lights finish off the design. The master bathroom used to be open to the bedroom. We added a wall with a barn door for privacy. The shower has been opened up with a beautiful pebble tile water fall. The pebbles are repeated on the vanity with a natural edge finish. The vanity received a fresh paint job, new hardware, faucets, sinks, mirrors and lights. The guest bedroom has a custom double bunk with reading lamps for the kiddos. This space now reflects the community it is in, and we have brought the beach inside.
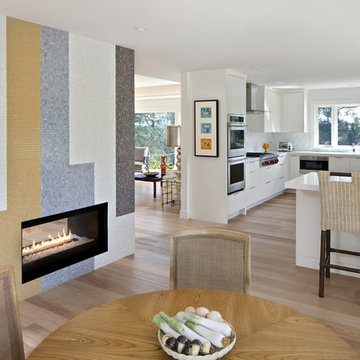
This was a whole house major remodel to open up the foyer, dining, kitchen, and living room areas to accept a new curved staircase, custom built-in bookcases, and two sided view-thru fireplace in this shot. Most notably, the custom glass mosaic fireplace was designed and inspired by LAX int'l arrival terminal tiled mosaic terminal walls designed by artist Charles D. Kratka in the late 50's for the 1961 installation.
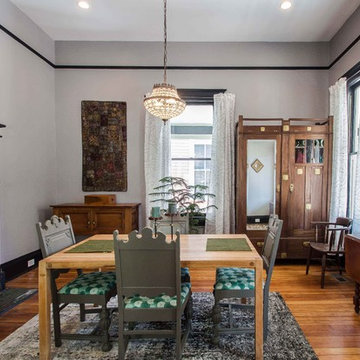
Design ideas for a mid-sized traditional dining room in Atlanta with grey walls, medium hardwood floors and a tile fireplace surround.
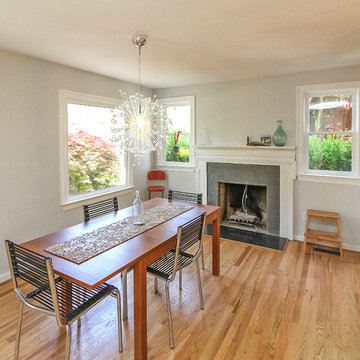
Inspiration for a mid-sized contemporary kitchen/dining combo in Charlotte with blue walls, light hardwood floors, a standard fireplace and a tile fireplace surround.
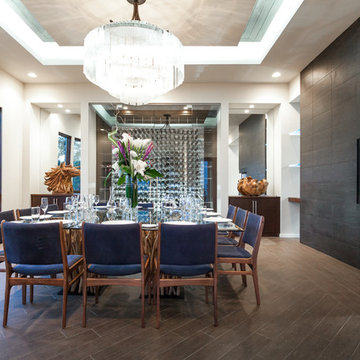
Photographer Kat Alves
Design ideas for a large transitional dining room in Sacramento with white walls, porcelain floors, a tile fireplace surround, a two-sided fireplace and brown floor.
Design ideas for a large transitional dining room in Sacramento with white walls, porcelain floors, a tile fireplace surround, a two-sided fireplace and brown floor.
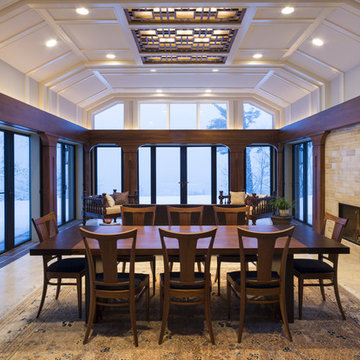
NanaWall
NanaWall.com
Inspiration for a large transitional separate dining room in Chicago with a standard fireplace and a tile fireplace surround.
Inspiration for a large transitional separate dining room in Chicago with a standard fireplace and a tile fireplace surround.
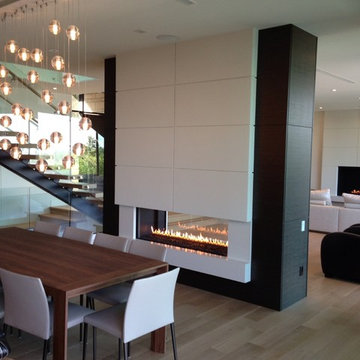
Realm Architecture
Inspiration for a mid-sized contemporary dining room in Vancouver with white walls, light hardwood floors, a ribbon fireplace, a tile fireplace surround and beige floor.
Inspiration for a mid-sized contemporary dining room in Vancouver with white walls, light hardwood floors, a ribbon fireplace, a tile fireplace surround and beige floor.
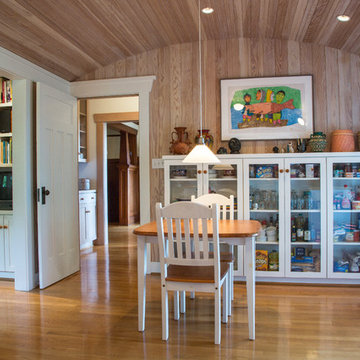
New kitchen breakfast area has French doors that open to a covered porch and view of the Sound. Family room is to the left. Original living and dining room with its darker paneling can be seen through doorway. Paneling in kitchen and family room has been stained white to preserve character of fresh wood. With white painted cabinets and trim the rooms have taken on a Swedish country look. This continues into the covered porch with white framing against stained decking. Photo by David Whelan
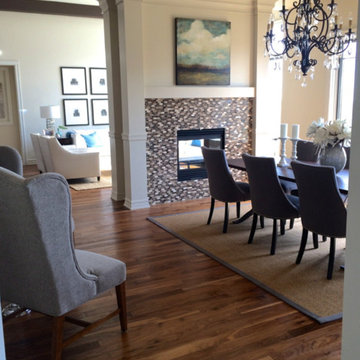
This beautiful dining room features Lauzon's Natural Black Walnut hardwood flooring in the exclusive grade from the Ambiance Collection. A marvellous exotic rich brown hardwood floor with character.
Credits: Floor Escape
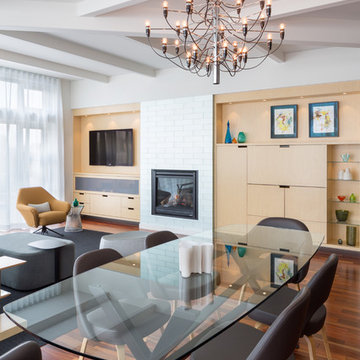
Photo of a contemporary open plan dining in Portland with white walls, medium hardwood floors, a tile fireplace surround and a standard fireplace.
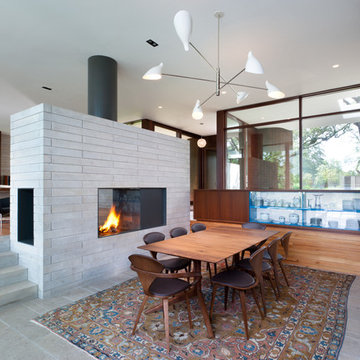
Photo of a mid-sized midcentury separate dining room in Austin with a two-sided fireplace and a tile fireplace surround.
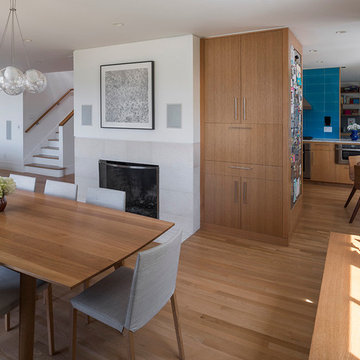
Ofer Wolberger
This is an example of a modern open plan dining in New York with white walls, light hardwood floors, a standard fireplace and a tile fireplace surround.
This is an example of a modern open plan dining in New York with white walls, light hardwood floors, a standard fireplace and a tile fireplace surround.
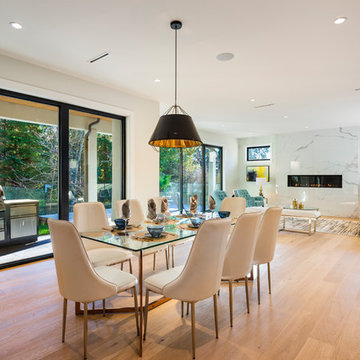
photo: Paul Grdina Photography
Photo of a large contemporary open plan dining in Vancouver with white walls, light hardwood floors, a ribbon fireplace, a tile fireplace surround and beige floor.
Photo of a large contemporary open plan dining in Vancouver with white walls, light hardwood floors, a ribbon fireplace, a tile fireplace surround and beige floor.
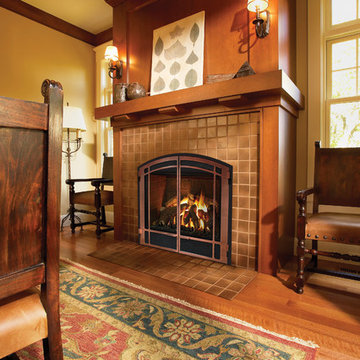
Design ideas for a large transitional separate dining room in Other with beige walls, medium hardwood floors, a standard fireplace, a tile fireplace surround and brown floor.
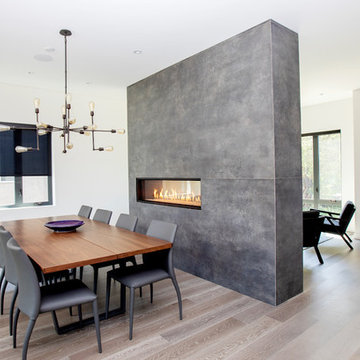
Large contemporary open plan dining in Vancouver with white walls, a ribbon fireplace, a tile fireplace surround, light hardwood floors and beige floor.
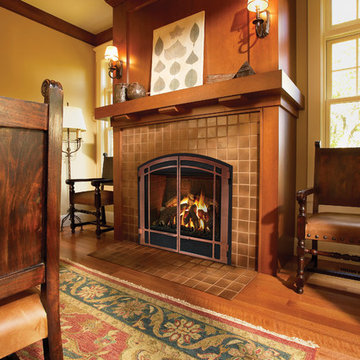
Mid-sized arts and crafts open plan dining in Other with beige walls, medium hardwood floors, a standard fireplace, a tile fireplace surround and brown floor.
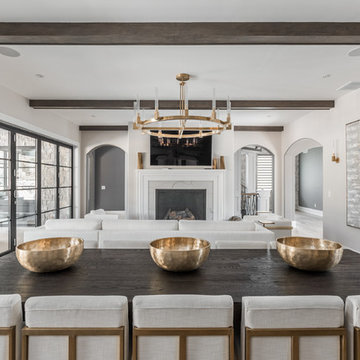
The goal in building this home was to create an exterior esthetic that elicits memories of a Tuscan Villa on a hillside and also incorporates a modern feel to the interior.
Modern aspects were achieved using an open staircase along with a 25' wide rear folding door. The addition of the folding door allows us to achieve a seamless feel between the interior and exterior of the house. Such creates a versatile entertaining area that increases the capacity to comfortably entertain guests.
The outdoor living space with covered porch is another unique feature of the house. The porch has a fireplace plus heaters in the ceiling which allow one to entertain guests regardless of the temperature. The zero edge pool provides an absolutely beautiful backdrop—currently, it is the only one made in Indiana. Lastly, the master bathroom shower has a 2' x 3' shower head for the ultimate waterfall effect. This house is unique both outside and in.
Dining Room Design Ideas with a Tile Fireplace Surround
6