Dining Room Design Ideas with a Two-sided Fireplace and a Ribbon Fireplace
Refine by:
Budget
Sort by:Popular Today
121 - 140 of 5,749 photos
Item 1 of 3
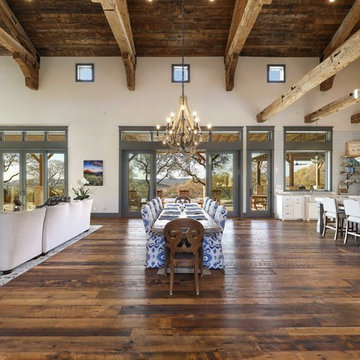
This is an example of an expansive country kitchen/dining combo in Austin with white walls, dark hardwood floors, a two-sided fireplace, a stone fireplace surround and multi-coloured floor.
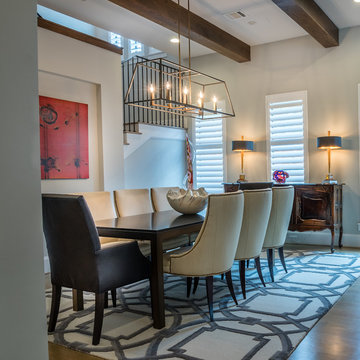
JR Woody Photography
Design ideas for a mid-sized transitional separate dining room in Houston with medium hardwood floors, a two-sided fireplace, white walls, brown floor and a metal fireplace surround.
Design ideas for a mid-sized transitional separate dining room in Houston with medium hardwood floors, a two-sided fireplace, white walls, brown floor and a metal fireplace surround.
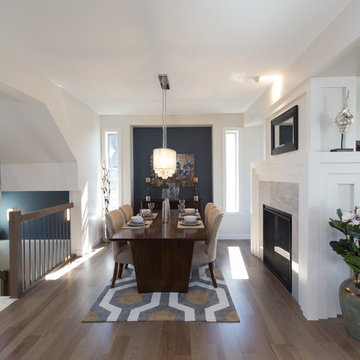
The art deco inspired two-sided fireplace serves as the central focal point between the formal dining room and great room.
Mid-sized contemporary open plan dining in Other with blue walls, medium hardwood floors, a two-sided fireplace and a wood fireplace surround.
Mid-sized contemporary open plan dining in Other with blue walls, medium hardwood floors, a two-sided fireplace and a wood fireplace surround.
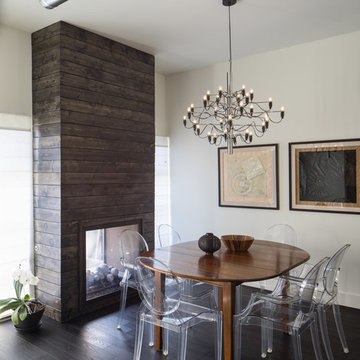
Location: Denver, CO, USA
THE CHALLENGE: Elevate a modern residence that struggled with temperature both aesthetically and physically – the home was cold to the touch, and cold to the eye.
THE SOLUTION: Natural wood finishes were added through flooring and window and door details that give the architecture a warmer aesthetic. Bold wall coverings and murals were painted throughout the space, while classic modern furniture with warm textures added the finishing touches.
Dado Interior Design
DAVID LAUER PHOTOGRAPHY
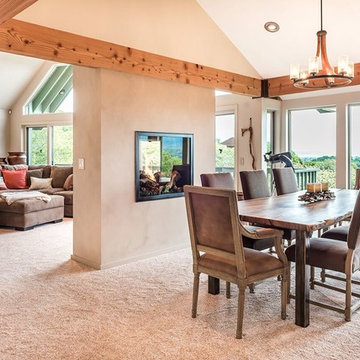
This is an example of a mid-sized country separate dining room in San Francisco with beige walls, carpet, a two-sided fireplace, a metal fireplace surround and beige floor.
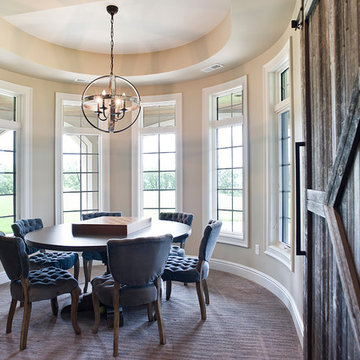
Builder- Jarrod Smart Construction
Interior Design- Designing Dreams by Ajay
Photography -Cypher Photography
Photo of a large country dining room in Other with beige walls, carpet and a ribbon fireplace.
Photo of a large country dining room in Other with beige walls, carpet and a ribbon fireplace.
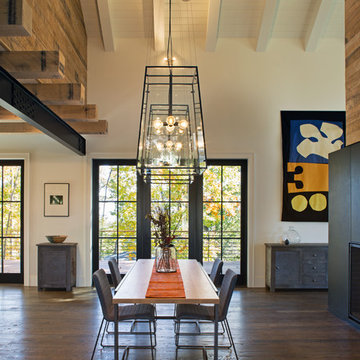
Large country open plan dining in Other with white walls, dark hardwood floors and a two-sided fireplace.
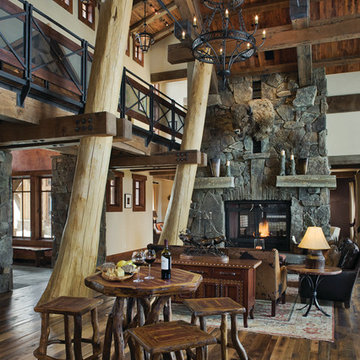
Like us on facebook at www.facebook.com/centresky
Designed as a prominent display of Architecture, Elk Ridge Lodge stands firmly upon a ridge high atop the Spanish Peaks Club in Big Sky, Montana. Designed around a number of principles; sense of presence, quality of detail, and durability, the monumental home serves as a Montana Legacy home for the family.
Throughout the design process, the height of the home to its relationship on the ridge it sits, was recognized the as one of the design challenges. Techniques such as terracing roof lines, stretching horizontal stone patios out and strategically placed landscaping; all were used to help tuck the mass into its setting. Earthy colored and rustic exterior materials were chosen to offer a western lodge like architectural aesthetic. Dry stack parkitecture stone bases that gradually decrease in scale as they rise up portray a firm foundation for the home to sit on. Historic wood planking with sanded chink joints, horizontal siding with exposed vertical studs on the exterior, and metal accents comprise the remainder of the structures skin. Wood timbers, outriggers and cedar logs work together to create diversity and focal points throughout the exterior elevations. Windows and doors were discussed in depth about type, species and texture and ultimately all wood, wire brushed cedar windows were the final selection to enhance the "elegant ranch" feel. A number of exterior decks and patios increase the connectivity of the interior to the exterior and take full advantage of the views that virtually surround this home.
Upon entering the home you are encased by massive stone piers and angled cedar columns on either side that support an overhead rail bridge spanning the width of the great room, all framing the spectacular view to the Spanish Peaks Mountain Range in the distance. The layout of the home is an open concept with the Kitchen, Great Room, Den, and key circulation paths, as well as certain elements of the upper level open to the spaces below. The kitchen was designed to serve as an extension of the great room, constantly connecting users of both spaces, while the Dining room is still adjacent, it was preferred as a more dedicated space for more formal family meals.
There are numerous detailed elements throughout the interior of the home such as the "rail" bridge ornamented with heavy peened black steel, wire brushed wood to match the windows and doors, and cannon ball newel post caps. Crossing the bridge offers a unique perspective of the Great Room with the massive cedar log columns, the truss work overhead bound by steel straps, and the large windows facing towards the Spanish Peaks. As you experience the spaces you will recognize massive timbers crowning the ceilings with wood planking or plaster between, Roman groin vaults, massive stones and fireboxes creating distinct center pieces for certain rooms, and clerestory windows that aid with natural lighting and create exciting movement throughout the space with light and shadow.

Design ideas for a mid-sized contemporary kitchen/dining combo in Other with white walls, porcelain floors, a two-sided fireplace, a metal fireplace surround and beige floor.
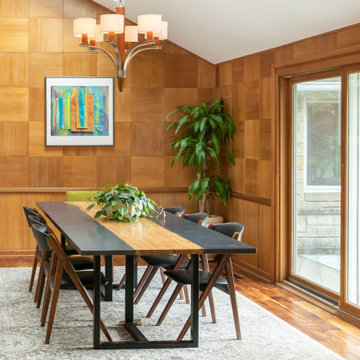
We designed and renovated a Mid-Century Modern home into an ADA compliant home with an open floor plan and updated feel. We incorporated many of the homes original details while modernizing them. We converted the existing two car garage into a master suite and walk in closet, designing a master bathroom with an ADA vanity and curb-less shower. We redesigned the existing living room fireplace creating an artistic focal point in the room. The project came with its share of challenges which we were able to creatively solve, resulting in what our homeowners feel is their first and forever home.
This beautiful home won three design awards:
• Pro Remodeler Design Award – 2019 Platinum Award for Universal/Better Living Design
• Chrysalis Award – 2019 Regional Award for Residential Universal Design
• Qualified Remodeler Master Design Awards – 2019 Bronze Award for Universal Design
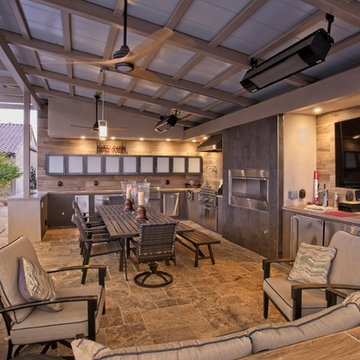
This view from the bar shows the pool house, with ample seating for relaxing or dining, a large screen television, extensive counters, a beer tap, linear fireplace and kitchen.
photo: Mike Heacox / Luciole Design
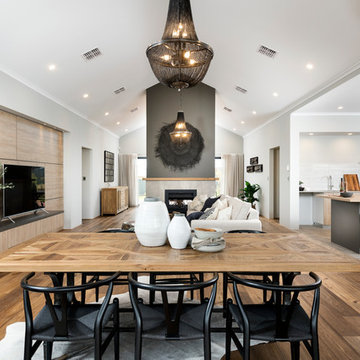
D-Max Photography
Design ideas for a large transitional open plan dining in Perth with a two-sided fireplace, a tile fireplace surround, white walls and light hardwood floors.
Design ideas for a large transitional open plan dining in Perth with a two-sided fireplace, a tile fireplace surround, white walls and light hardwood floors.
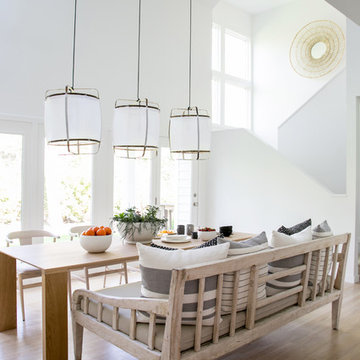
Interior Design & Furniture Design by Chango & Co.
Photography by Raquel Langworthy
See the story in My Domaine
Design ideas for a mid-sized beach style open plan dining in New York with white walls, light hardwood floors, a two-sided fireplace and a brick fireplace surround.
Design ideas for a mid-sized beach style open plan dining in New York with white walls, light hardwood floors, a two-sided fireplace and a brick fireplace surround.
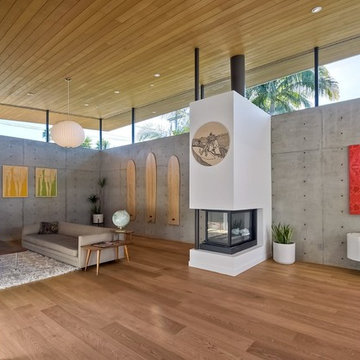
Design ideas for a midcentury dining room in San Diego with medium hardwood floors and a two-sided fireplace.
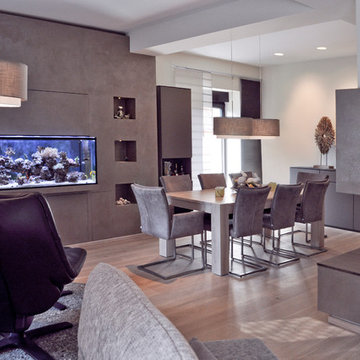
Patrycja Kin
This is an example of an expansive dining room in Other with beige walls, light hardwood floors, a ribbon fireplace, a plaster fireplace surround and wallpaper.
This is an example of an expansive dining room in Other with beige walls, light hardwood floors, a ribbon fireplace, a plaster fireplace surround and wallpaper.
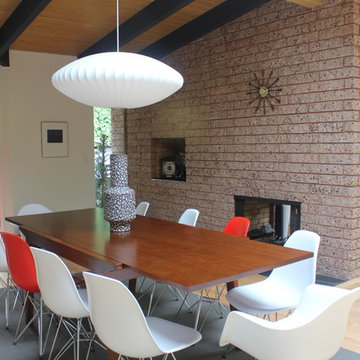
Lauren Hosmer
Photo of a modern dining room in San Francisco with a two-sided fireplace.
Photo of a modern dining room in San Francisco with a two-sided fireplace.

Photo of a large contemporary dining room in Other with white walls, light hardwood floors, a ribbon fireplace, beige floor, vaulted and wood walls.

Vista notturna.
Le fonti luminose artificiali sono molto variegate per creare differenti scenari, grazie anche al sistema domotico.
Expansive contemporary kitchen/dining combo in Milan with white walls, medium hardwood floors, a two-sided fireplace, a plaster fireplace surround, beige floor and wallpaper.
Expansive contemporary kitchen/dining combo in Milan with white walls, medium hardwood floors, a two-sided fireplace, a plaster fireplace surround, beige floor and wallpaper.
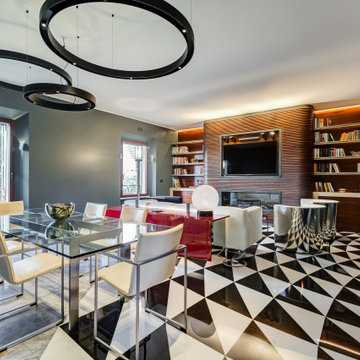
Soggiorno: boiserie in palissandro, camino a gas e TV 65". Pareti in grigio scuro al 6% di lucidità, finestre a profilo sottile, dalla grande capacit di isolamento acustico.
---
Living room: rosewood paneling, gas fireplace and 65 " TV. Dark gray walls (6% gloss), thin profile windows, providing high sound-insulation capacity.
---
Omaggio allo stile italiano degli anni Quaranta, sostenuto da impianti di alto livello.
---
A tribute to the Italian style of the Forties, supported by state-of-the-art tech systems.
---
Photographer: Luca Tranquilli
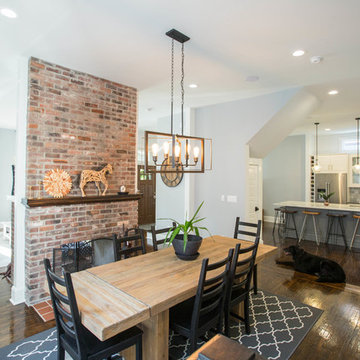
Brooke Littell Photography
This is an example of a mid-sized transitional open plan dining in Indianapolis with dark hardwood floors, a two-sided fireplace, a brick fireplace surround, brown floor and white walls.
This is an example of a mid-sized transitional open plan dining in Indianapolis with dark hardwood floors, a two-sided fireplace, a brick fireplace surround, brown floor and white walls.
Dining Room Design Ideas with a Two-sided Fireplace and a Ribbon Fireplace
7