Dining Room Design Ideas with a Two-sided Fireplace and a Ribbon Fireplace
Refine by:
Budget
Sort by:Popular Today
161 - 180 of 5,749 photos
Item 1 of 3
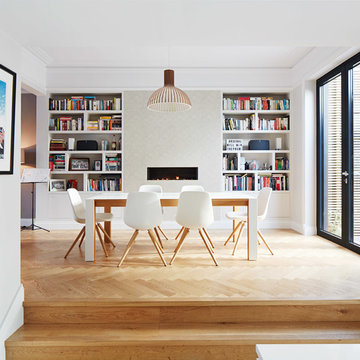
Joakim Boren
This is an example of a mid-sized contemporary kitchen/dining combo in London with white walls, light hardwood floors, a ribbon fireplace, a plaster fireplace surround and beige floor.
This is an example of a mid-sized contemporary kitchen/dining combo in London with white walls, light hardwood floors, a ribbon fireplace, a plaster fireplace surround and beige floor.
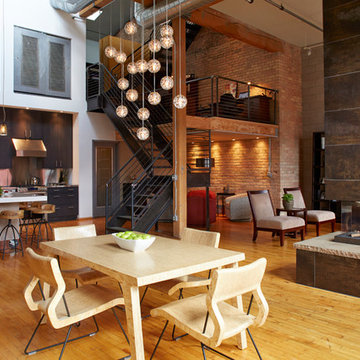
From brick to wood, to steel, to tile: the materials in this project create both harmony and an interesting contrast all at once. Featuring the Lucius 140 peninsula fireplace by Element4.
Photo by: Jill Greer
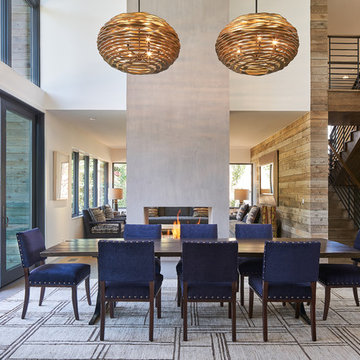
David Agnello
Inspiration for a mid-sized contemporary open plan dining in Salt Lake City with beige walls, dark hardwood floors, a two-sided fireplace, a plaster fireplace surround and brown floor.
Inspiration for a mid-sized contemporary open plan dining in Salt Lake City with beige walls, dark hardwood floors, a two-sided fireplace, a plaster fireplace surround and brown floor.
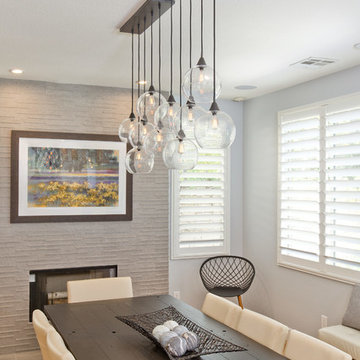
Photo of a mid-sized transitional open plan dining in Tampa with light hardwood floors, brown floor, blue walls, a ribbon fireplace and a tile fireplace surround.
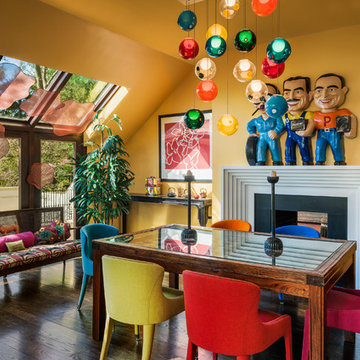
Photography Credit: Tom Crane Photography
Design ideas for an eclectic dining room in Philadelphia with dark hardwood floors, a two-sided fireplace, a stone fireplace surround and orange walls.
Design ideas for an eclectic dining room in Philadelphia with dark hardwood floors, a two-sided fireplace, a stone fireplace surround and orange walls.
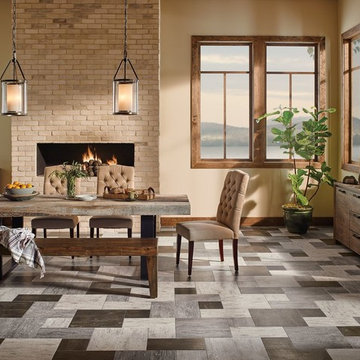
Mid-sized country open plan dining in Other with beige walls, slate floors, a ribbon fireplace and a brick fireplace surround.
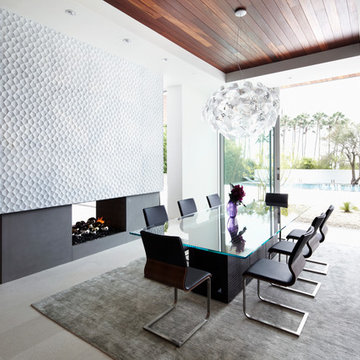
Large contemporary separate dining room in Los Angeles with white walls, a two-sided fireplace, a concrete fireplace surround and ceramic floors.
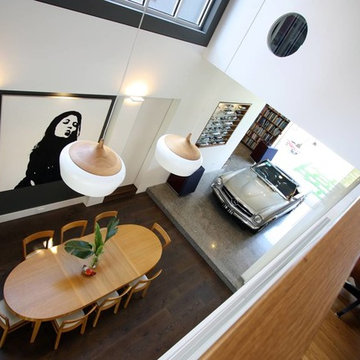
Wolf House is a contemporary home designed for flexible, easy living for a young family of 5. The spaces have multi use and the large home has a connection through its void space allowing all family members to be in touch with each other. The home boasts excellent energy efficiency and a clear view of the sky from every single room in the house.
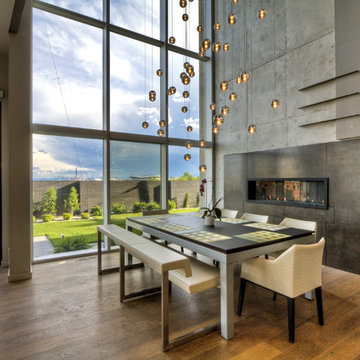
Mid-sized contemporary open plan dining in Denver with grey walls, medium hardwood floors, a ribbon fireplace, a metal fireplace surround and brown floor.
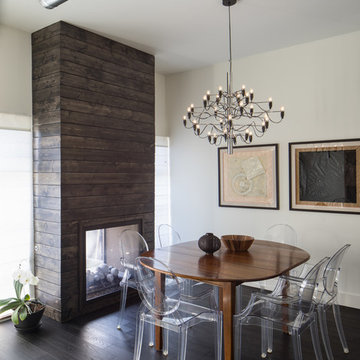
Inspiration for a contemporary dining room in Denver with white walls, dark hardwood floors, a two-sided fireplace and a wood fireplace surround.
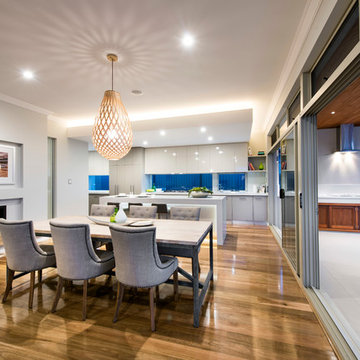
This is an example of a large modern dining room in Perth with grey walls, light hardwood floors, a plaster fireplace surround and a ribbon fireplace.

Photo of a large midcentury kitchen/dining combo in Kansas City with white walls, light hardwood floors, a two-sided fireplace, a stone fireplace surround and vaulted.

Layers of texture and high contrast in this mid-century modern dining room. Inhabit living recycled wall flats painted in a high gloss charcoal paint as the feature wall. Three-sided flare fireplace adds warmth and visual interest to the dividing wall between dining room and den.
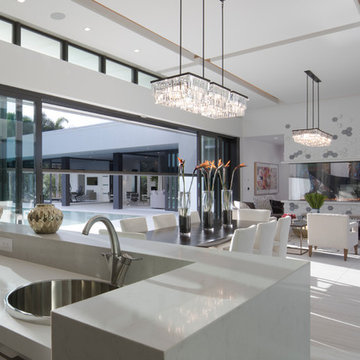
Photography: Jeff Davis Photography
Inspiration for an expansive contemporary open plan dining in Orlando with white walls, light hardwood floors, a two-sided fireplace and a stone fireplace surround.
Inspiration for an expansive contemporary open plan dining in Orlando with white walls, light hardwood floors, a two-sided fireplace and a stone fireplace surround.
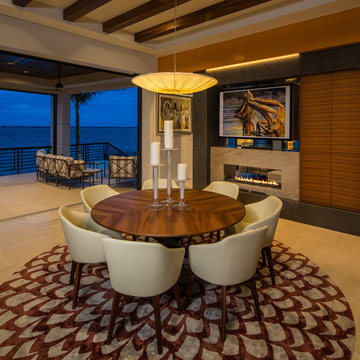
Photo of a contemporary dining room in Tampa with brown walls, a ribbon fireplace and a stone fireplace surround.
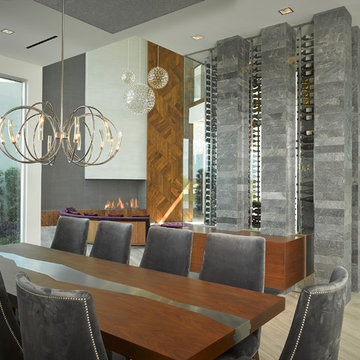
Inspiration for a large contemporary open plan dining in Las Vegas with white walls, porcelain floors and a ribbon fireplace.
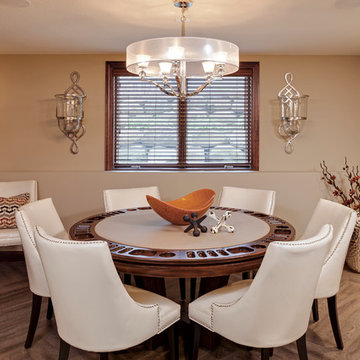
Landmark Photography
Photo of a mid-sized transitional dining room in Minneapolis with white walls, medium hardwood floors, a ribbon fireplace, a plaster fireplace surround and brown floor.
Photo of a mid-sized transitional dining room in Minneapolis with white walls, medium hardwood floors, a ribbon fireplace, a plaster fireplace surround and brown floor.
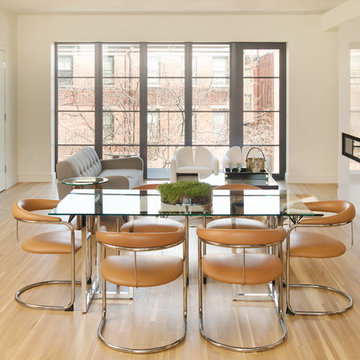
PEG Properties & Design.
EMBARC Architecture + Design Studios.
Kennedy Design Build.
Benjamin Gebo Photography.
This is an example of a large midcentury kitchen/dining combo in Boston with white walls, medium hardwood floors, a ribbon fireplace and a stone fireplace surround.
This is an example of a large midcentury kitchen/dining combo in Boston with white walls, medium hardwood floors, a ribbon fireplace and a stone fireplace surround.
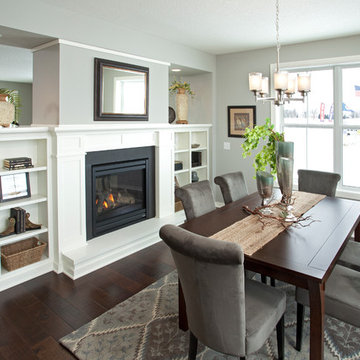
This home is built by Robert Thomas Homes located in Minnesota. Our showcase models are professionally staged. Please contact Ambiance at Home for information on furniture - 952.440.6757
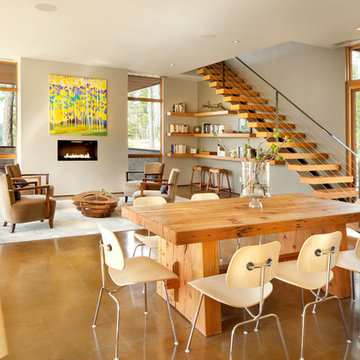
Gibeon Photography
This is an example of a contemporary open plan dining in Other with concrete floors and a ribbon fireplace.
This is an example of a contemporary open plan dining in Other with concrete floors and a ribbon fireplace.
Dining Room Design Ideas with a Two-sided Fireplace and a Ribbon Fireplace
9