Dining Room Design Ideas with a Two-sided Fireplace and a Standard Fireplace
Refine by:
Budget
Sort by:Popular Today
101 - 120 of 23,846 photos
Item 1 of 3
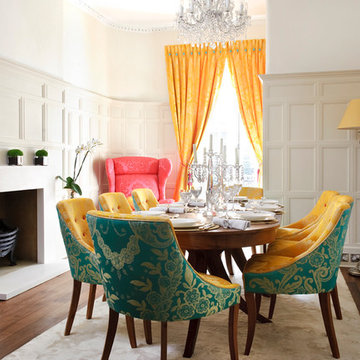
Alice in wonderland themed dining room. Stephen Perry and Mike Guest
This is an example of a large transitional separate dining room in London with beige walls, dark hardwood floors and a standard fireplace.
This is an example of a large transitional separate dining room in London with beige walls, dark hardwood floors and a standard fireplace.
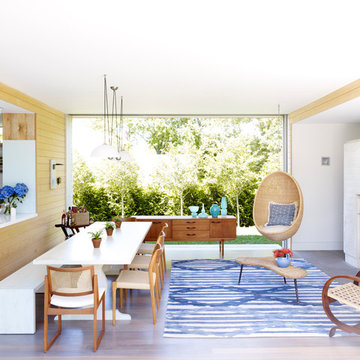
Peter Murdock
This is an example of a mid-sized contemporary open plan dining in New York with a standard fireplace.
This is an example of a mid-sized contemporary open plan dining in New York with a standard fireplace.
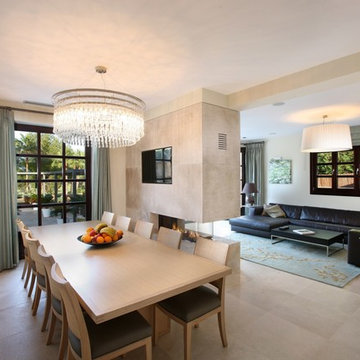
Curve Interior Design Ltd
Design ideas for a mediterranean dining room in Manchester with beige walls and a two-sided fireplace.
Design ideas for a mediterranean dining room in Manchester with beige walls and a two-sided fireplace.
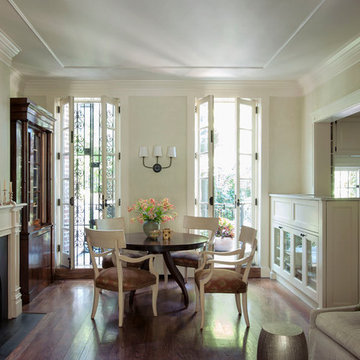
Matthew Williamson Photography
Design ideas for a small traditional open plan dining in New York with white walls, dark hardwood floors, a standard fireplace and a metal fireplace surround.
Design ideas for a small traditional open plan dining in New York with white walls, dark hardwood floors, a standard fireplace and a metal fireplace surround.
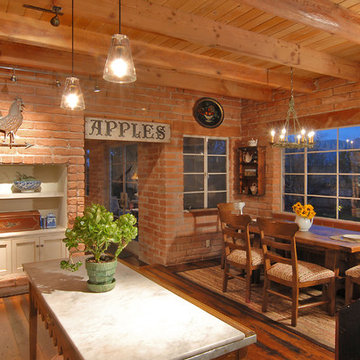
Historic remodel of an original 1960's adobe by renown architect George Christensen.
This is an example of a large country kitchen/dining combo in Phoenix with dark hardwood floors and a standard fireplace.
This is an example of a large country kitchen/dining combo in Phoenix with dark hardwood floors and a standard fireplace.
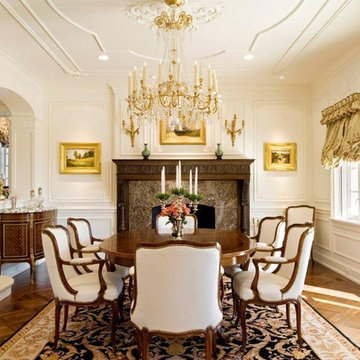
Design ideas for a traditional dining room in Philadelphia with white walls, medium hardwood floors and a standard fireplace.
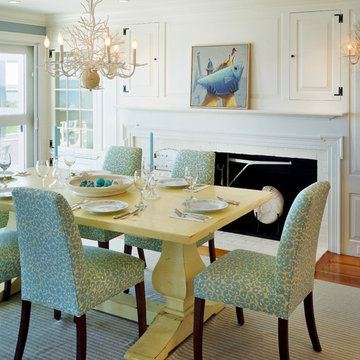
Brian Vanden Brink
Inspiration for a beach style dining room in Boston with white walls, dark hardwood floors, a standard fireplace and a brick fireplace surround.
Inspiration for a beach style dining room in Boston with white walls, dark hardwood floors, a standard fireplace and a brick fireplace surround.

Inspiration for a transitional dining room in Boston with orange walls, dark hardwood floors, a standard fireplace and a wood fireplace surround.

Builder: John Kraemer & Sons, Inc. - Architect: Charlie & Co. Design, Ltd. - Interior Design: Martha O’Hara Interiors - Photo: Spacecrafting Photography
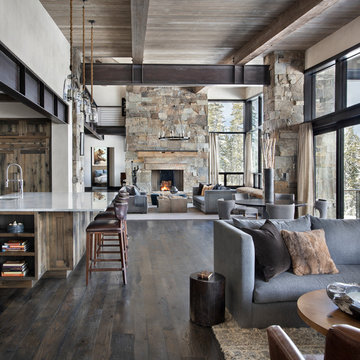
The Kitchen opens into the Dining Room and Family Room
Photos by Gibeon Photography
This is an example of a modern dining room in Other with beige walls, dark hardwood floors, a standard fireplace, a stone fireplace surround and brown floor.
This is an example of a modern dining room in Other with beige walls, dark hardwood floors, a standard fireplace, a stone fireplace surround and brown floor.
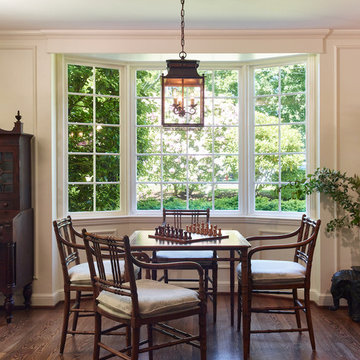
On one side of the Living Room, a bamboo games table with coordinating chairs and custom cushions provides an ideal space for family time.
Project by Portland interior design studio Jenni Leasia Interior Design. Also serving Lake Oswego, West Linn, Vancouver, Sherwood, Camas, Oregon City, Beaverton, and the whole of Greater Portland.
For more about Jenni Leasia Interior Design, click here: https://www.jennileasiadesign.com/
To learn more about this project, click here:
https://www.jennileasiadesign.com/crystal-springs
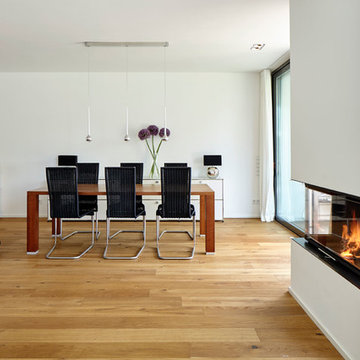
Lioba Schneider Architekturfotografie
Photo of a contemporary open plan dining in Cologne with beige walls, medium hardwood floors and a standard fireplace.
Photo of a contemporary open plan dining in Cologne with beige walls, medium hardwood floors and a standard fireplace.
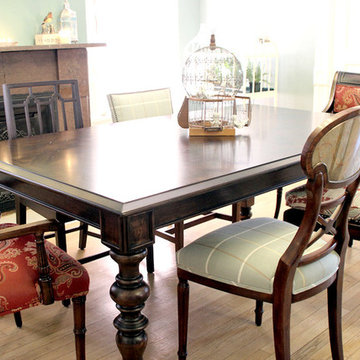
My client had forever dreamed of having a dining room where none of the dining chairs matched. She had collected art and beautiful accessories during her world travels, and I chose colors in those pieces to select the chair upholstery. There are 3 different fabrics used amongst 6 completely different Theodore Alexander dining chairs. The result is eclectic and stunning!

Modern Dining Room in an open floor plan, sits between the Living Room, Kitchen and Outdoor Patio. The modern electric fireplace wall is finished in distressed grey plaster. Modern Dining Room Furniture in Black and white is paired with a sculptural glass chandelier. Floor to ceiling windows and modern sliding glass doors expand the living space to the outdoors.

Inspiration for a large transitional separate dining room in London with multi-coloured walls, medium hardwood floors, a standard fireplace, a wood fireplace surround, brown floor, coffered and wallpaper.
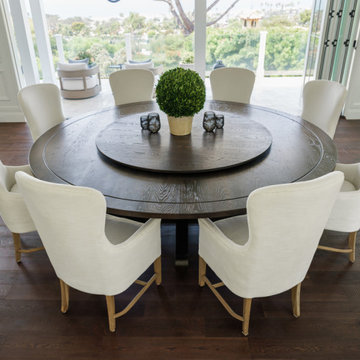
t may be hard to tell from the photos but this custom round dining table is huge! We created this for our client to be 8.5 feet in diameter. The lazy Susan that sits on top of it is actually 5 feet in diameter. But in the space, it was absolutely perfect.
The groove around the perimeter is a subtle but nice detail that draws your eye in. The base is reinforced with floating mortise and tenon joinery and the underside of the table is laced with large steel c channels to keep the large table top flat over time.
The dark and rich finish goes beautifully with the classic paneled bright interior of the home.
This dining table was hand made in San Diego, California.
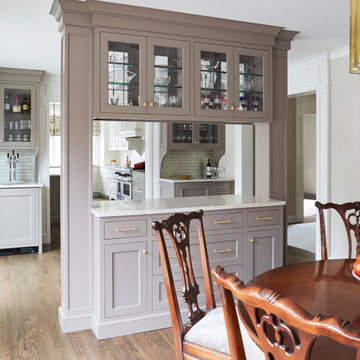
Inspiration for a mid-sized transitional separate dining room in Chicago with beige walls, medium hardwood floors, a standard fireplace, a brick fireplace surround and brown floor.
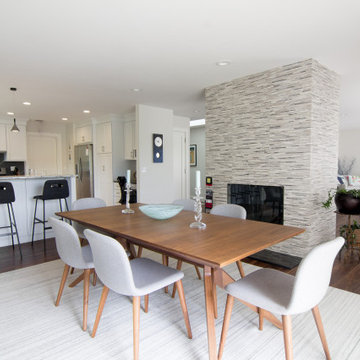
Complete remodel of a North Fork vacation home. By removing interior walls the space was opened up creating a light and airy retreat to enjoy with family and friends.
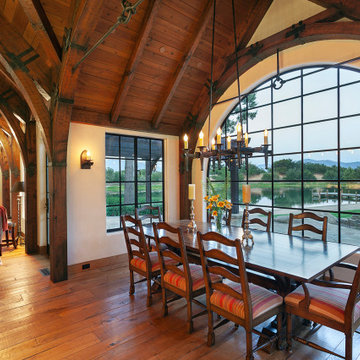
Old World European, Country Cottage. Three separate cottages make up this secluded village over looking a private lake in an old German, English, and French stone villa style. Hand scraped arched trusses, wide width random walnut plank flooring, distressed dark stained raised panel cabinetry, and hand carved moldings make these traditional farmhouse cottage buildings look like they have been here for 100s of years. Newly built of old materials, and old traditional building methods, including arched planked doors, leathered stone counter tops, stone entry, wrought iron straps, and metal beam straps. The Lake House is the first, a Tudor style cottage with a slate roof, 2 bedrooms, view filled living room open to the dining area, all overlooking the lake. The Carriage Home fills in when the kids come home to visit, and holds the garage for the whole idyllic village. This cottage features 2 bedrooms with on suite baths, a large open kitchen, and an warm, comfortable and inviting great room. All overlooking the lake. The third structure is the Wheel House, running a real wonderful old water wheel, and features a private suite upstairs, and a work space downstairs. All homes are slightly different in materials and color, including a few with old terra cotta roofing. Project Location: Ojai, California. Project designed by Maraya Interior Design. From their beautiful resort town of Ojai, they serve clients in Montecito, Hope Ranch, Malibu and Calabasas, across the tri-county area of Santa Barbara, Ventura and Los Angeles, south to Hidden Hills.
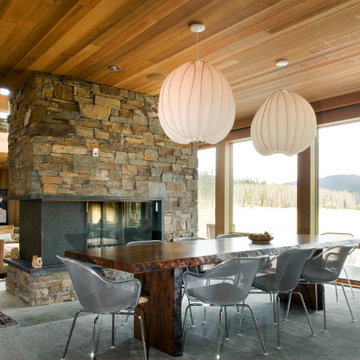
The owners requested that their home harmonize with the spirit of the surrounding Colorado mountain setting and enhance their outdoor recreational lifestyle - while reflecting their contemporary architectural tastes. The site was burdened with a myriad of strict design criteria enforced by the neighborhood covenants and architectural review board. Creating a distinct design challenge, the covenants included a narrow interpretation of a “mountain style” home which established predetermined roof pitches, glazing percentages and material palettes - at direct odds with the client‘s vision of a flat-roofed, glass, “contemporary” home.
Our solution finds inspiration and opportunities within the site covenant’s strict definitions. It promotes and celebrates the client’s outdoor lifestyle and resolves the definition of a contemporary “mountain style” home by reducing the architecture to its most basic vernacular forms and relying upon local materials.
The home utilizes a simple base, middle and top that echoes the surrounding mountains and vegetation. The massing takes its cues from the prevalent lodgepole pine trees that grow at the mountain’s high altitudes. These pine trees have a distinct growth pattern, highlighted by a single vertical trunk and a peaked, densely foliated growth zone above a sparse base. This growth pattern is referenced by placing the wood-clad body of the home at the second story above an open base composed of wood posts and glass. A simple peaked roof rests lightly atop the home - visually floating above a triangular glass transom. The home itself is neatly inserted amongst an existing grove of lodgepole pines and oriented to take advantage of panoramic views of the adjacent meadow and Continental Divide beyond.
The main functions of the house are arranged into public and private areas and this division is made apparent on the home’s exterior. Two large roof forms, clad in pre-patinated zinc, are separated by a sheltering central deck - which signals the main entry to the home. At this connection, the roof deck is opened to allow a cluster of aspen trees to grow – further reinforcing nature as an integral part of arrival.
Outdoor living spaces are provided on all levels of the house and are positioned to take advantage of sunrise and sunset moments. The distinction between interior and exterior space is blurred via the use of large expanses of glass. The dry stacked stone base and natural cedar cladding both reappear within the home’s interior spaces.
This home offers a unique solution to the client’s requests while satisfying the design requirements of the neighborhood covenants. The house provides a variety of indoor and outdoor living spaces that can be utilized in all seasons. Most importantly, the house takes its cues directly from its natural surroundings and local building traditions to become a prototype solution for the “modern mountain house”.
Overview
Ranch Creek Ranch
Winter Park, Colorado
Completion Date
October, 2007
Services
Architecture, Interior Design, Landscape Architecture
Dining Room Design Ideas with a Two-sided Fireplace and a Standard Fireplace
6