Dining Photos
Refine by:
Budget
Sort by:Popular Today
61 - 80 of 450 photos
Item 1 of 3
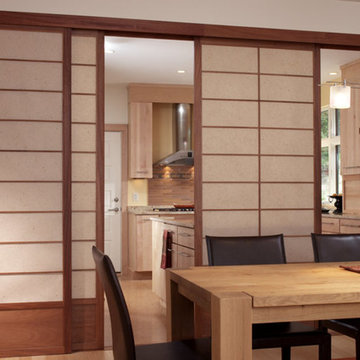
Firm of Record: Nancy Clapp Kerber, Architect/ StoneHorse Design
Project Role: Project Designer ( Collaborative )
Builder: Cape Associates - www.capeassociates.com
Photographer: Lark Gilmer Smothermon - www.woollybugger.org
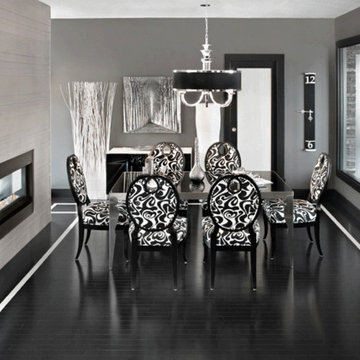
Photo of a large traditional separate dining room in Toronto with grey walls, dark hardwood floors, a two-sided fireplace, a tile fireplace surround and black floor.

Inspiration for a large contemporary open plan dining in Other with white walls, light hardwood floors, a tile fireplace surround, beige floor and a two-sided fireplace.
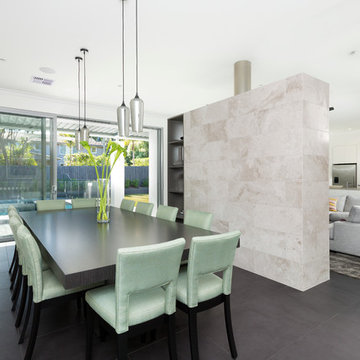
Design ideas for a modern open plan dining in Sydney with white walls, a two-sided fireplace and a tile fireplace surround.
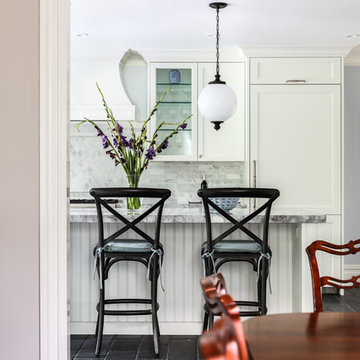
First floor flow and functionality have been optimized by opening up the bathroom, galley kitchen and eat-in area into a new kitchen, powder and dining room entrance.
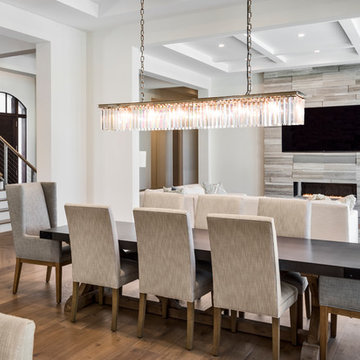
This custom bespoke two-story home offers five bedrooms, five baths, and expansive living areas. Designed around the outdoor lifestyle of the homeowners, the amenities include a 25 yard lap pool with spa, chaise shelf, and a spacious lawn area.
An open kitchen-dining area offers the perfect space for entertaining guests and is extended to the outside with the outdoor living and dining area located just off the kitchen. Large windows throughout, this gorgeous custom home is light and bright with unobstructed views of the outdoors.
Photos by Amber Frederiksen Photography
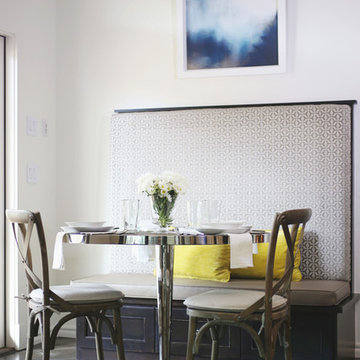
Full home remodel in Oklahoma City, Oklahoma.
Inspiration for a mid-sized transitional kitchen/dining combo in Oklahoma City with white walls, limestone floors, a two-sided fireplace, a tile fireplace surround and black floor.
Inspiration for a mid-sized transitional kitchen/dining combo in Oklahoma City with white walls, limestone floors, a two-sided fireplace, a tile fireplace surround and black floor.
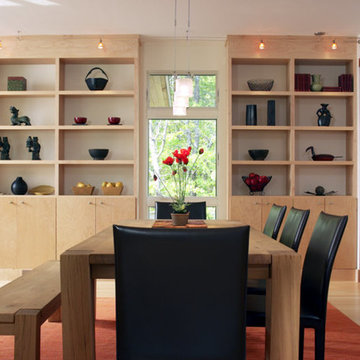
Firm of Record: Nancy Clapp Kerber, Architect/ StoneHorse Design
Project Role: Project Designer ( Collaborative )
Builder: Cape Associates - www.capeassociates.com
Photographer: Lark Gilmer Smothermon - www.woollybugger.org
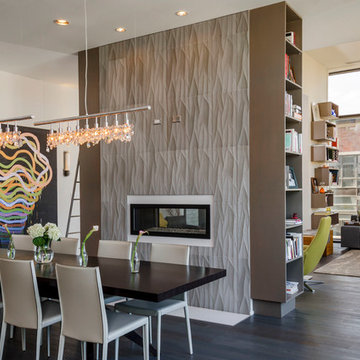
Our design focused primarily on a gray palate throughout the apartment, giving it a sleek look, but also added depth with the use of various textures and scales.
Photo Credit: Rolfe Hokanson Photography
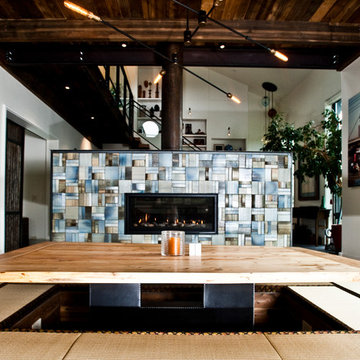
Custom Home Build by Penny Lane Home Builders;
Photography Lynn Donaldson. Architect: Chicago based Cathy Osika
This is an example of a mid-sized contemporary kitchen/dining combo in Other with white walls, tatami floors, a two-sided fireplace, a tile fireplace surround and beige floor.
This is an example of a mid-sized contemporary kitchen/dining combo in Other with white walls, tatami floors, a two-sided fireplace, a tile fireplace surround and beige floor.
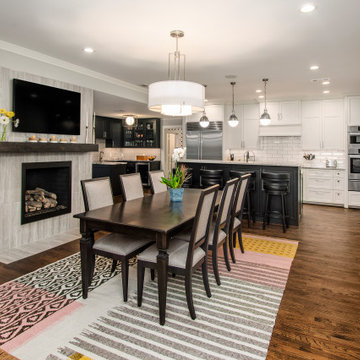
Our clients were living in a Northwood Hills home in Dallas that was built in 1968. Some updates had been done but none really to the main living areas in the front of the house. They love to entertain and do so frequently but the layout of their house wasn’t very functional. There was a galley kitchen, which was mostly shut off to the rest of the home. They were not using the formal living and dining room in front of your house, so they wanted to see how this space could be better utilized. They wanted to create a more open and updated kitchen space that fits their lifestyle. One idea was to turn part of this space into an office, utilizing the bay window with the view out of the front of the house. Storage was also a necessity, as they entertain often and need space for storing those items they use for entertaining. They would also like to incorporate a wet bar somewhere!
We demoed the brick and paneling from all of the existing walls and put up drywall. The openings on either side of the fireplace and through the entryway were widened and the kitchen was completely opened up. The fireplace surround is changed to a modern Emser Esplanade Trail tile, versus the chunky rock it was previously. The ceiling was raised and leveled out and the beams were removed throughout the entire area. Beautiful Olympus quartzite countertops were installed throughout the kitchen and butler’s pantry with white Chandler cabinets and Grace 4”x12” Bianco tile backsplash. A large two level island with bar seating for guests was built to create a little separation between the kitchen and dining room. Contrasting black Chandler cabinets were used for the island, as well as for the bar area, all with the same 6” Emtek Alexander pulls. A Blanco low divide metallic gray kitchen sink was placed in the center of the island with a Kohler Bellera kitchen faucet in vibrant stainless. To finish off the look three Iconic Classic Globe Small Pendants in Antiqued Nickel pendant lights were hung above the island. Black Supreme granite countertops with a cool leathered finish were installed in the wet bar, The backsplash is Choice Fawn gloss 4x12” tile, which created a little different look than in the kitchen. A hammered copper Hayden square sink was installed in the bar, giving it that cool bar feel with the black Chandler cabinets. Off the kitchen was a laundry room and powder bath that were also updated. They wanted to have a little fun with these spaces, so the clients chose a geometric black and white Bella Mori 9x9” porcelain tile. Coordinating black and white polka dot wallpaper was installed in the laundry room and a fun floral black and white wallpaper in the powder bath. A dark bronze Metal Mirror with a shelf was installed above the porcelain pedestal sink with simple floating black shelves for storage.
Their butlers pantry, the added storage space, and the overall functionality has made entertaining so much easier and keeps unwanted things out of sight, whether the guests are sitting at the island or at the wet bar! The clients absolutely love their new space and the way in which has transformed their lives and really love entertaining even more now!
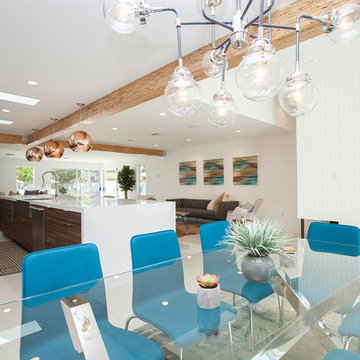
Open dining room with mid century white wavy porcelain tile fireplace surround. Structural beams finished in a natural finish. LED recessed can lighting.
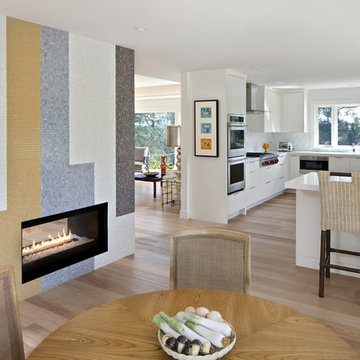
This was a whole house major remodel to open up the foyer, dining, kitchen, and living room areas to accept a new curved staircase, custom built-in bookcases, and two sided view-thru fireplace in this shot. Most notably, the custom glass mosaic fireplace was designed and inspired by LAX int'l arrival terminal tiled mosaic terminal walls designed by artist Charles D. Kratka in the late 50's for the 1961 installation.
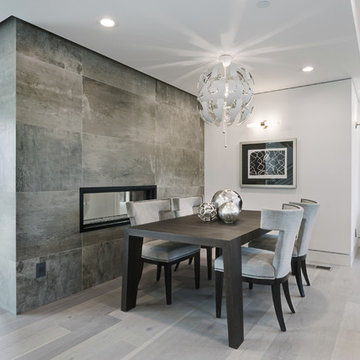
Mid-sized modern open plan dining in San Francisco with white walls, light hardwood floors, a two-sided fireplace and a tile fireplace surround.
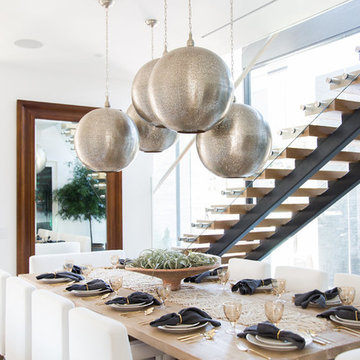
Interior Design by Blackband Design
Photography by Tessa Neustadt
Photo of a large contemporary separate dining room in Orange County with white walls, limestone floors, a two-sided fireplace and a tile fireplace surround.
Photo of a large contemporary separate dining room in Orange County with white walls, limestone floors, a two-sided fireplace and a tile fireplace surround.
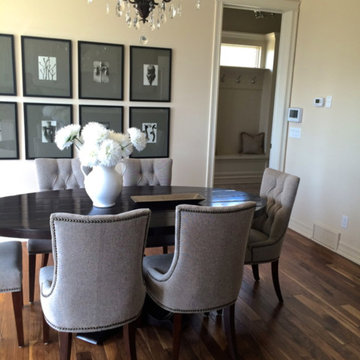
This beautiful dining room features Lauzon's Natural Black Walnut hardwood flooring in the exclusive grade from the Ambiance Collection. A marvellous exotic rich brown hardwood floor with character.
Credits: Floor Escape
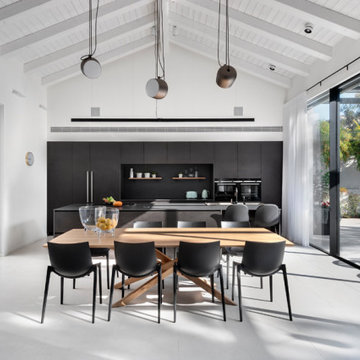
Inspiration for a large modern open plan dining in Tel Aviv with porcelain floors, a two-sided fireplace, a tile fireplace surround and grey floor.
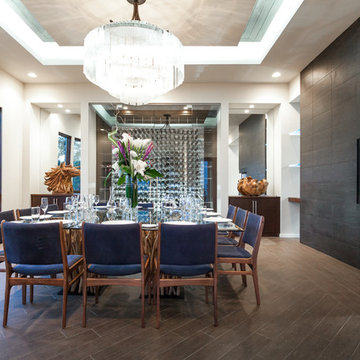
Photographer Kat Alves
Design ideas for a large transitional dining room in Sacramento with white walls, porcelain floors, a tile fireplace surround, a two-sided fireplace and brown floor.
Design ideas for a large transitional dining room in Sacramento with white walls, porcelain floors, a tile fireplace surround, a two-sided fireplace and brown floor.
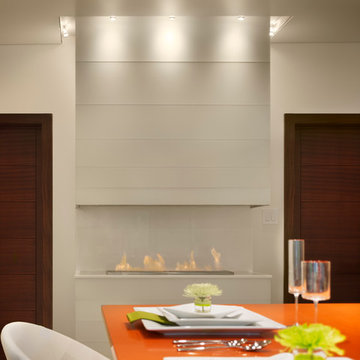
Watch the project videos with before and after pictures: " http://www.larisamcshane.com/projects/
An ethanol fireplace was incorporated into this beautiful contemporary kitchen. We tiled the fireplace wall with custom sizes milky glass panels, mixing the white ice glass feeling with warm, relaxing and mesmerizing fire flame... It inspires a conversation at the invigorating orange island. Please, visit our website to watch the before and after project videos.
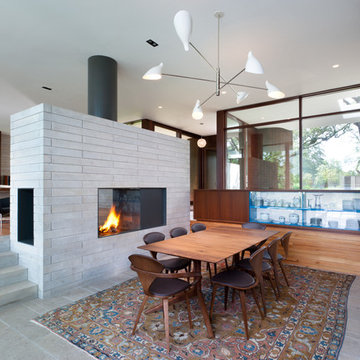
Photo of a mid-sized midcentury separate dining room in Austin with a two-sided fireplace and a tile fireplace surround.
4