Dining Room Design Ideas with a Two-sided Fireplace and a Wood Fireplace Surround
Refine by:
Budget
Sort by:Popular Today
21 - 40 of 174 photos
Item 1 of 3
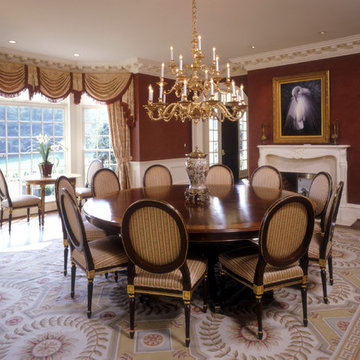
Large Dining Room
Photo of an expansive traditional separate dining room in DC Metro with red walls, dark hardwood floors, a two-sided fireplace and a wood fireplace surround.
Photo of an expansive traditional separate dining room in DC Metro with red walls, dark hardwood floors, a two-sided fireplace and a wood fireplace surround.
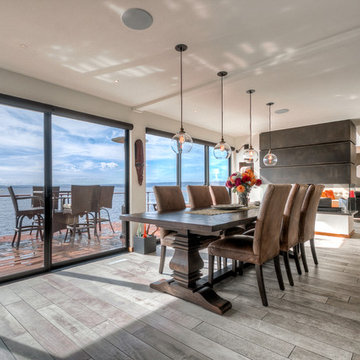
Welcome to the award-winning dining room. You are instantly met with a full view of the Puget Sound. This waterfront dining room has contemporary artwork met with modern design and unique materials and colors, matching the client's personality.
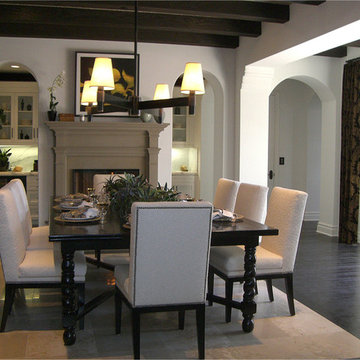
Love spending time in your dining room with wood plank porcelain floors by Tile-Stones.com.
Photo of an expansive traditional separate dining room in Orange County with white walls, porcelain floors, a two-sided fireplace and a wood fireplace surround.
Photo of an expansive traditional separate dining room in Orange County with white walls, porcelain floors, a two-sided fireplace and a wood fireplace surround.
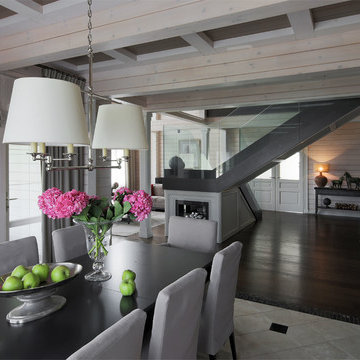
Архитектор Александр Петунин,
интерьер Анна Полева, Жанна Орлова,
строительство ПАЛЕКС дома из клееного бруса
Design ideas for a large transitional open plan dining in Moscow with beige walls, ceramic floors, a wood fireplace surround, beige floor and a two-sided fireplace.
Design ideas for a large transitional open plan dining in Moscow with beige walls, ceramic floors, a wood fireplace surround, beige floor and a two-sided fireplace.
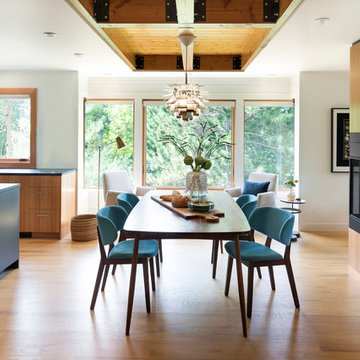
This whole-house renovation was the third perennial design iteration for the owner in three decades. The first was a modest cabin. The second added a main level bedroom suite. The third, and most recent, reimagined the entire layout of the original cabin by relocating the kitchen, living , dining and guest/away spaces to prioritize views of a nearby glacial lake with minimal expansion. A vindfang (a functional interpretation of a Norwegian entry chamber) and cantilevered window bay were the only additions to transform this former cabin into an elegant year-round home.
Photographed by Spacecrafting
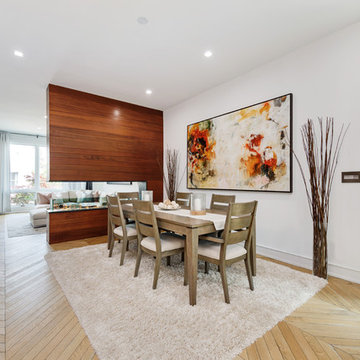
Contemporary dining room in Chicago with white walls, light hardwood floors, a two-sided fireplace, a wood fireplace surround and beige floor.
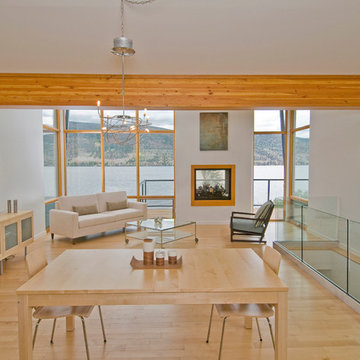
A contemporary home with a roof made up of two offset inverted rectangles that integrate into a single building supported by a solid wood beam. The visual impact is stunning yet the home integrates into the rich, semi-arid grasslands and opens to embrace the inspired views of Nicola Lake! The laminated wood beam is not really supported by the port hole openings, instead it is really part of a solid structural wood support system built up within the building envelope and providing lateral support for the home. The glazed windows extend from the underside of the roof plane down to the floor of the main living area, creating a ‘zero edge’ water view and the L shaped deck does not fully extend along the width of the lake façade so that uninterrupted lake and hillside views can be enjoyed from the interior. Finally lakeside beauty is captured by a window wall where an indoor/outdoor concrete fireplace enhances the views from the interior while creating a warm and welcoming atmosphere deck-side.
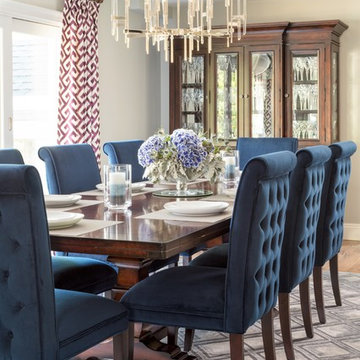
Meadow Glen Road Project: Contemporary Living Room
Inspiration for an expansive contemporary dining room in New York with grey walls, porcelain floors, a two-sided fireplace, a wood fireplace surround and brown floor.
Inspiration for an expansive contemporary dining room in New York with grey walls, porcelain floors, a two-sided fireplace, a wood fireplace surround and brown floor.
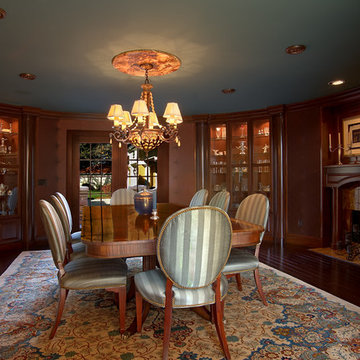
Joseph Hilliard Photography
Inspiration for a mediterranean separate dining room in Other with dark hardwood floors, a two-sided fireplace and a wood fireplace surround.
Inspiration for a mediterranean separate dining room in Other with dark hardwood floors, a two-sided fireplace and a wood fireplace surround.
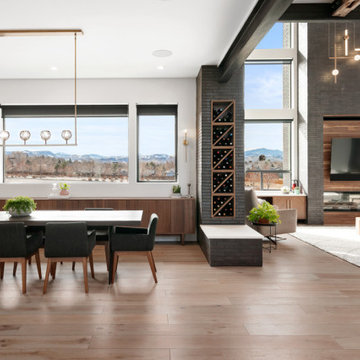
Modern dining room in Denver with light hardwood floors, a two-sided fireplace, a wood fireplace surround and exposed beam.
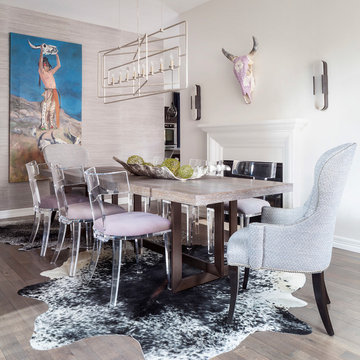
A western infused dining room with pops of cool color, Susie Brenner Photography
Inspiration for a mid-sized contemporary kitchen/dining combo in Denver with multi-coloured walls, light hardwood floors, a two-sided fireplace, a wood fireplace surround and beige floor.
Inspiration for a mid-sized contemporary kitchen/dining combo in Denver with multi-coloured walls, light hardwood floors, a two-sided fireplace, a wood fireplace surround and beige floor.
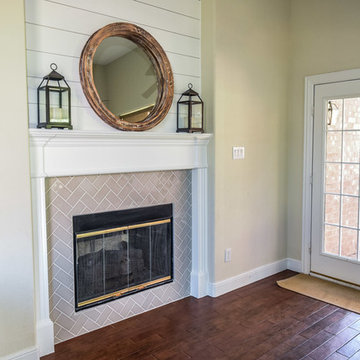
Photos by Darby Kate Photography
Photo of a mid-sized country dining room in Dallas with white walls, carpet, a two-sided fireplace and a wood fireplace surround.
Photo of a mid-sized country dining room in Dallas with white walls, carpet, a two-sided fireplace and a wood fireplace surround.
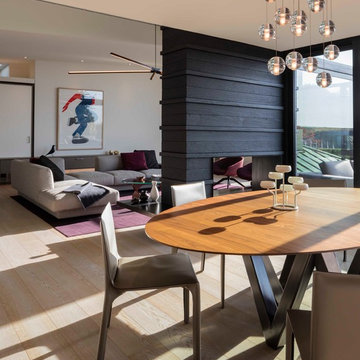
Custom Walnut & Steel Dining Table - Photo: Paul Warchol
Inspiration for a modern kitchen/dining combo in Seattle with white walls, light hardwood floors, a two-sided fireplace, a wood fireplace surround and white floor.
Inspiration for a modern kitchen/dining combo in Seattle with white walls, light hardwood floors, a two-sided fireplace, a wood fireplace surround and white floor.
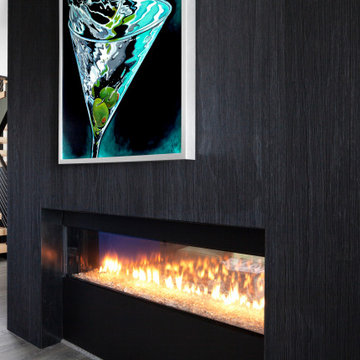
Open concept interior includes fireplace with charred wood surround, open riser stairs with Eastern White Pine treads, and Viewrail cable rail system - HLodge - Lakeside Renovation - Lake Lemon in Unionville, IN - HAUS | Architecture For Modern Lifestyles - Christopher Short - Derek Mills - WERK | Building Modern
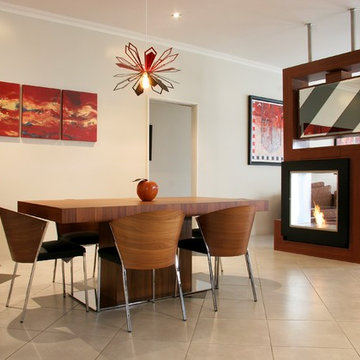
A minimalist living zone definer with multiple capabilities! In this view, a two tone mirror, at the back panel of the Swivel TV compartment.. From this side the unit resembles the figure 5
The owners love it and so do so many of you fellow Houzzers! To view the 'before' pictures go to www.despinadesign.com.au/transformations
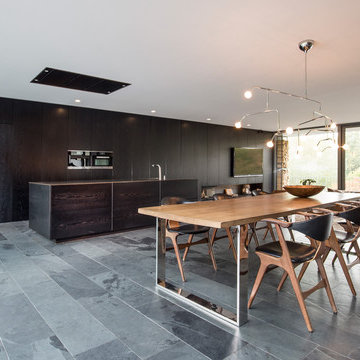
© Falko Wübbecke | falko-wuebbecke.de
This is an example of an expansive contemporary dining room in Dortmund with white walls, slate floors, a two-sided fireplace, a wood fireplace surround and grey floor.
This is an example of an expansive contemporary dining room in Dortmund with white walls, slate floors, a two-sided fireplace, a wood fireplace surround and grey floor.
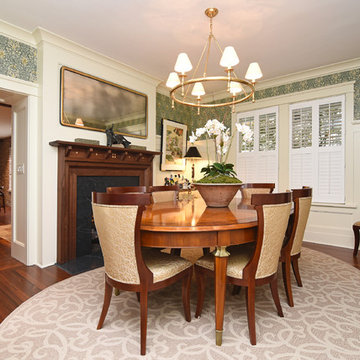
Contractor: Stocky Cabe, Omni Services/
Paneling Design: Gina Iacovelli/
Custom Inlaid Walnut Fireplace Surrounds: Charlie Moore, Brass Apple Furniture/
Soapstone Slab Material: AGM Imports/
Soapstone Hearth and Fireplace Surround Fabrication: Stone Hands
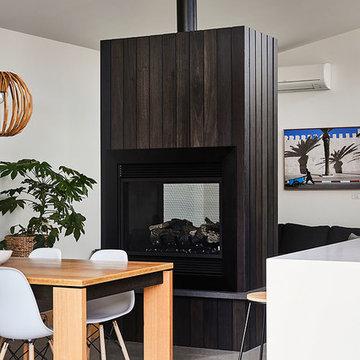
Nikole Ramsay
Photo of a beach style open plan dining in Geelong with white walls, concrete floors, a two-sided fireplace, a wood fireplace surround and grey floor.
Photo of a beach style open plan dining in Geelong with white walls, concrete floors, a two-sided fireplace, a wood fireplace surround and grey floor.
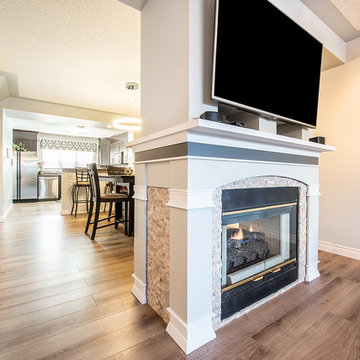
Light grey coloured walls and a warm tone wood floors make this open concept town house an inviting place to entertain and relax.
Demetri Photography
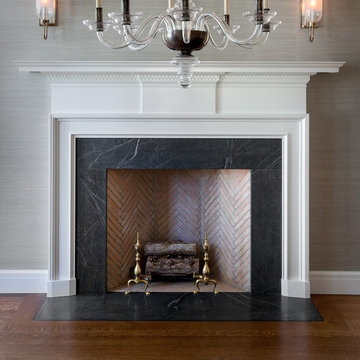
Laurie Black Photography. Classic "Martha's Vineyard" shingle style with traditional Palladian molding profiles "in the antique" uplifting the sophistication and décor to its urban context. Design by Duncan McRoberts
Dining Room Design Ideas with a Two-sided Fireplace and a Wood Fireplace Surround
2