Dining Room Design Ideas with a Two-sided Fireplace and No Fireplace
Refine by:
Budget
Sort by:Popular Today
201 - 220 of 76,417 photos
Item 1 of 3
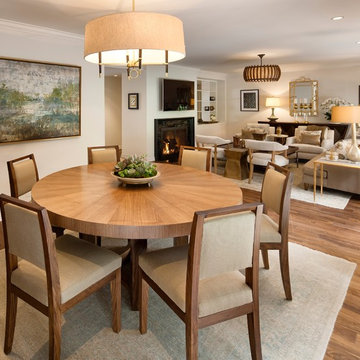
Jim Bartsch Photography
This is an example of a large transitional open plan dining in Los Angeles with beige walls, medium hardwood floors, no fireplace and brown floor.
This is an example of a large transitional open plan dining in Los Angeles with beige walls, medium hardwood floors, no fireplace and brown floor.
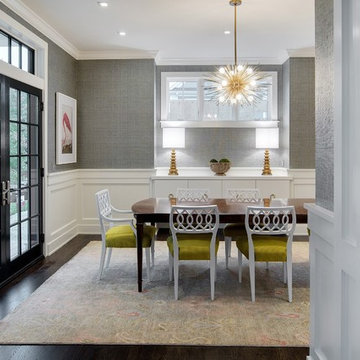
SpaceCrafting Real Estate Photography
This is an example of a large transitional separate dining room in Minneapolis with grey walls, dark hardwood floors and no fireplace.
This is an example of a large transitional separate dining room in Minneapolis with grey walls, dark hardwood floors and no fireplace.
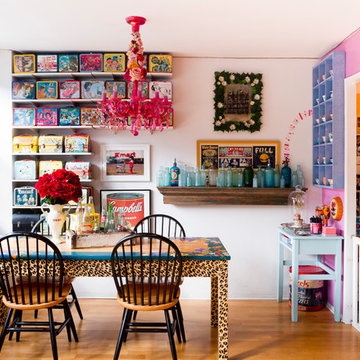
dining room, work space, art gallery & collectible display all-in-one. featured in 'my houzz'. photo: Rikki Snyder
Small eclectic separate dining room in New York with multi-coloured walls, medium hardwood floors, no fireplace and brown floor.
Small eclectic separate dining room in New York with multi-coloured walls, medium hardwood floors, no fireplace and brown floor.
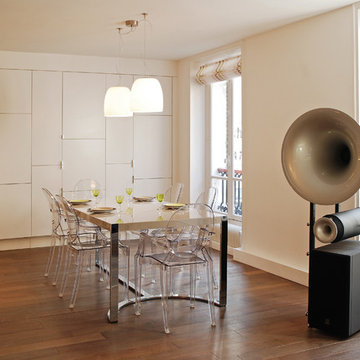
L’espace à vivre est très fluide, il n’y a pas de séparation entre le salon, la salle à manger et la cuisine malgré tout le grand meuble sert de filtre pour cacher la zone de préparation des repas. ©Simon Vaquaethem
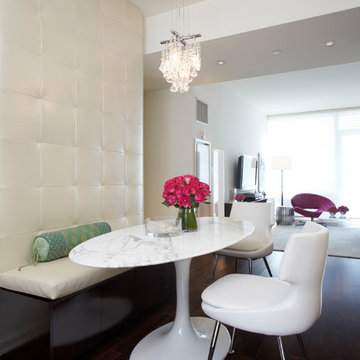
Jody Kivort
Design ideas for a small transitional open plan dining in New York with dark hardwood floors, white walls, no fireplace and brown floor.
Design ideas for a small transitional open plan dining in New York with dark hardwood floors, white walls, no fireplace and brown floor.
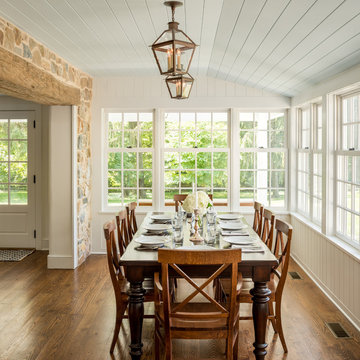
Angle Eye Photography
Large country separate dining room in Philadelphia with white walls, medium hardwood floors, no fireplace and brown floor.
Large country separate dining room in Philadelphia with white walls, medium hardwood floors, no fireplace and brown floor.
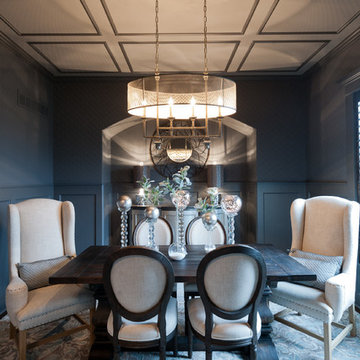
Ken Claypool
Inspiration for a mid-sized transitional separate dining room in Kansas City with blue walls and no fireplace.
Inspiration for a mid-sized transitional separate dining room in Kansas City with blue walls and no fireplace.
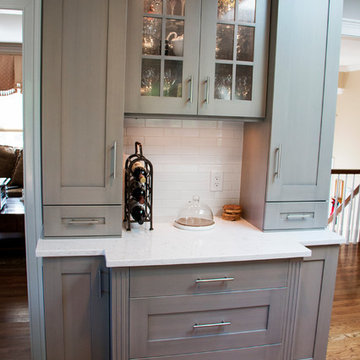
HM Photography
Small transitional kitchen/dining combo in New York with beige walls, light hardwood floors, no fireplace and brown floor.
Small transitional kitchen/dining combo in New York with beige walls, light hardwood floors, no fireplace and brown floor.
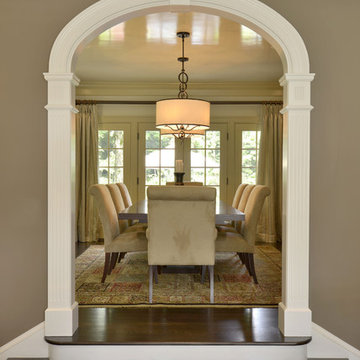
peter krupenye
This is an example of a mid-sized traditional separate dining room in New York with dark hardwood floors, brown walls and no fireplace.
This is an example of a mid-sized traditional separate dining room in New York with dark hardwood floors, brown walls and no fireplace.
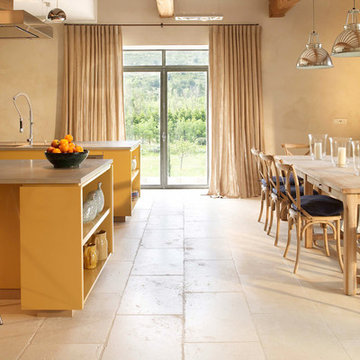
French country kitchen with clean lines. Stone floors.
This is an example of a large country kitchen/dining combo in New York with travertine floors, beige walls, no fireplace and beige floor.
This is an example of a large country kitchen/dining combo in New York with travertine floors, beige walls, no fireplace and beige floor.
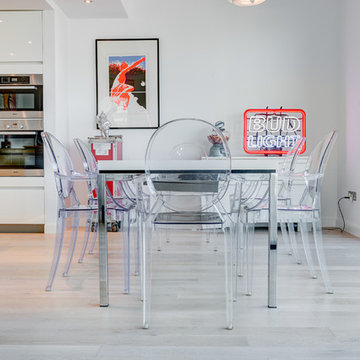
Reflecting the huge trend for white-look wood floors, Kährs Arctic Oak offers style with a raft of eco and performance benefits. The elegant urban floor has a single plank design, enhanced by a bevelled edge; a tactile brushed surface and a stunning white matt lacquer prefinish. It is crafted from sustainable, even grained European oak and features Kährs ECO Core - a middle layer of post-industrial recycled material, which forms part of Kährs award-winning multi-layered construction. It is also offered with a 20-year guarantee.
Kährs Oak Arctic has been shortlisted in House Beautiful Awards 2014!
http://www.kahrs.com/en-GB/consumer/News/News/uk/2014/kahrs-shortlisted-in-house-beautiful-awards-2014/
Installatio Credit: Nordic Homeworx
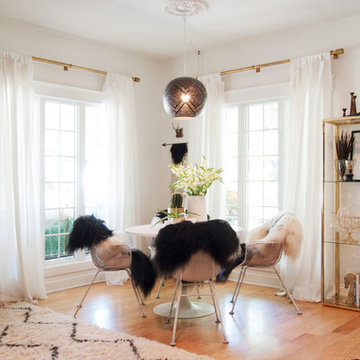
Adrienne DeRosa © 2014 Houzz Inc.
Along with the living room, this dining area has received a style overhaul. "Everything in the informal dining space as well as the living room is new," Jennifer explains. "I changed it all; the walls used to be grey and the furniture used to be off white. I had antique chippy paint cabinets and all kinds of french decor ... I have evolved from that and now want simple, fun and bright."
Starting with painting the walls white, Jennifer let the room evolve as she went. "Then I started to move the furniture around to see what I had, to make sure it worked," she describes. From there it became a process of eliminating and adding back in. The brass shelving was a "picking" find that Jennifer retrieved from the side of the road.
By emphasizing the large windows with white drapery, and adding in soft textural elements, Jennifer created a fresh space that exudes depth and comfort. "I would never want anyone to ever come in and say they don't feel comfortable. I feel I have created that chic, fun, eclectic style space that anyone of any age can enjoy and feel comfortable in."
Curtain rods, pendant lamp: West Elm; chairs: vintage Russell Woodard, Etsy
Adrienne DeRosa © 2014 Houzz
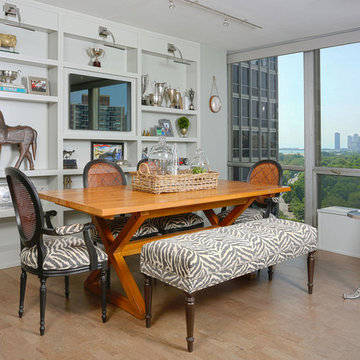
This eclectic dining room features bold zebra patterns, gray floor to ceiling shelving and vintage collection pieces. The unique patterns and art on these open niche shelves is beautifully complimented by the picturesque view of the Chicago skyline.
Photo Credit: Normandy Remodeling
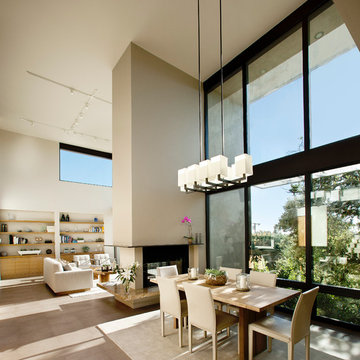
The Tice Residences replace a run-down and aging duplex with two separate, modern, Santa Barbara homes. Although the unique creek-side site (which the client’s original home looked toward across a small ravine) proposed significant challenges, the clients were certain they wanted to live on the lush “Riviera” hillside.
The challenges presented were ultimately overcome through a thorough and careful study of site conditions. With an extremely efficient use of space and strategic placement of windows and decks, privacy is maintained while affording expansive views from each home to the creek, downtown Santa Barbara and Pacific Ocean beyond. Both homes appear to have far more openness than their compact lots afford.
The solution strikes a balance between enclosure and openness. Walls and landscape elements divide and protect two private domains, and are in turn, carefully penetrated to reveal views.
Both homes are variations on one consistent theme: elegant composition of contemporary, “warm” materials; strong roof planes punctuated by vertical masses; and floating decks. The project forms an intimate connection with its setting by using site-excavated stone, terracing landscape planters with native plantings, and utilizing the shade provided by its ancient Riviera Oak trees.
2012 AIA Santa Barbara Chapter Merit Award
Jim Bartsch Photography
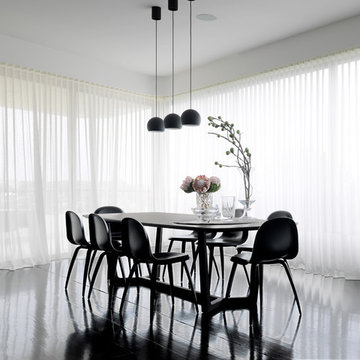
Justin Alexander
Contemporary dining room in Sydney with white walls, dark hardwood floors and no fireplace.
Contemporary dining room in Sydney with white walls, dark hardwood floors and no fireplace.
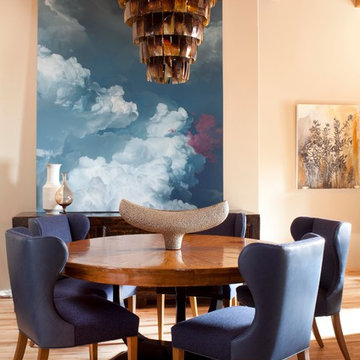
Emily Minton Redfield
Inspiration for a mid-sized contemporary dining room in Denver with beige walls, medium hardwood floors and no fireplace.
Inspiration for a mid-sized contemporary dining room in Denver with beige walls, medium hardwood floors and no fireplace.
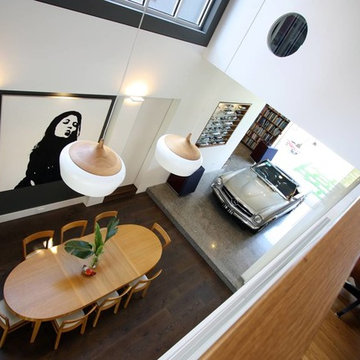
Wolf House is a contemporary home designed for flexible, easy living for a young family of 5. The spaces have multi use and the large home has a connection through its void space allowing all family members to be in touch with each other. The home boasts excellent energy efficiency and a clear view of the sky from every single room in the house.
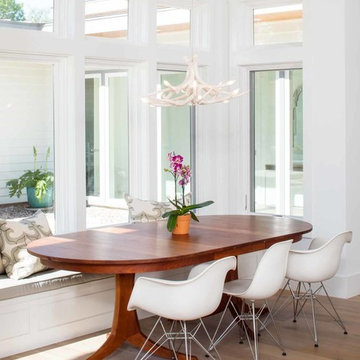
Lars Frazer
This is an example of a mid-sized contemporary kitchen/dining combo in Austin with white walls, medium hardwood floors, no fireplace and brown floor.
This is an example of a mid-sized contemporary kitchen/dining combo in Austin with white walls, medium hardwood floors, no fireplace and brown floor.
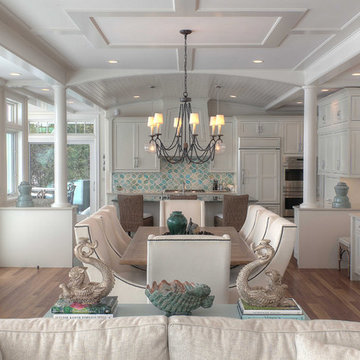
Jason Hulet Photography
This is an example of a mid-sized beach style open plan dining in Other with white walls, medium hardwood floors and no fireplace.
This is an example of a mid-sized beach style open plan dining in Other with white walls, medium hardwood floors and no fireplace.
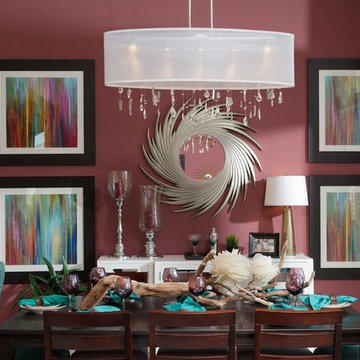
Kolanowski Studio
Photo of a traditional dining room in Houston with no fireplace.
Photo of a traditional dining room in Houston with no fireplace.
Dining Room Design Ideas with a Two-sided Fireplace and No Fireplace
11