Dining Room Design Ideas with a Two-sided Fireplace and No Fireplace
Refine by:
Budget
Sort by:Popular Today
121 - 140 of 76,366 photos
Item 1 of 3
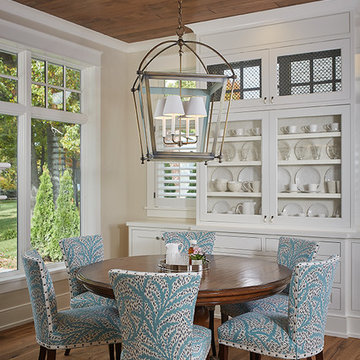
The best of the past and present meet in this distinguished design. Custom craftsmanship and distinctive detailing give this lakefront residence its vintage flavor while an open and light-filled floor plan clearly mark it as contemporary. With its interesting shingled roof lines, abundant windows with decorative brackets and welcoming porch, the exterior takes in surrounding views while the interior meets and exceeds contemporary expectations of ease and comfort. The main level features almost 3,000 square feet of open living, from the charming entry with multiple window seats and built-in benches to the central 15 by 22-foot kitchen, 22 by 18-foot living room with fireplace and adjacent dining and a relaxing, almost 300-square-foot screened-in porch. Nearby is a private sitting room and a 14 by 15-foot master bedroom with built-ins and a spa-style double-sink bath with a beautiful barrel-vaulted ceiling. The main level also includes a work room and first floor laundry, while the 2,165-square-foot second level includes three bedroom suites, a loft and a separate 966-square-foot guest quarters with private living area, kitchen and bedroom. Rounding out the offerings is the 1,960-square-foot lower level, where you can rest and recuperate in the sauna after a workout in your nearby exercise room. Also featured is a 21 by 18-family room, a 14 by 17-square-foot home theater, and an 11 by 12-foot guest bedroom suite.
Photography: Ashley Avila Photography & Fulview Builder: J. Peterson Homes Interior Design: Vision Interiors by Visbeen
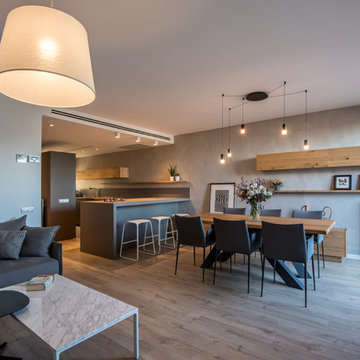
Kris Moya Estudio
Large contemporary open plan dining in Barcelona with grey walls, laminate floors, a two-sided fireplace, a metal fireplace surround and brown floor.
Large contemporary open plan dining in Barcelona with grey walls, laminate floors, a two-sided fireplace, a metal fireplace surround and brown floor.
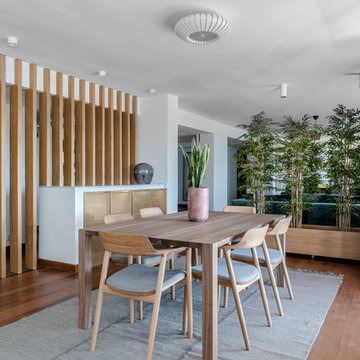
DAVID MONTERO
Inspiration for a large contemporary open plan dining in Other with white walls, medium hardwood floors, no fireplace and brown floor.
Inspiration for a large contemporary open plan dining in Other with white walls, medium hardwood floors, no fireplace and brown floor.
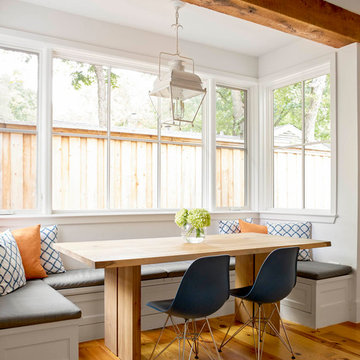
Design ideas for a country dining room in Dallas with white walls, medium hardwood floors and no fireplace.
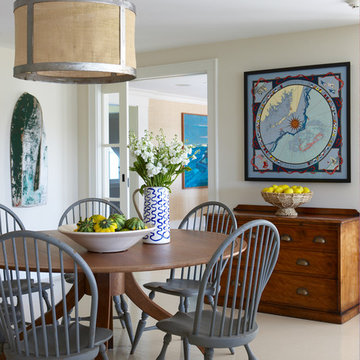
Inspiration for a mid-sized country separate dining room in Boston with beige walls, porcelain floors, no fireplace and beige floor.
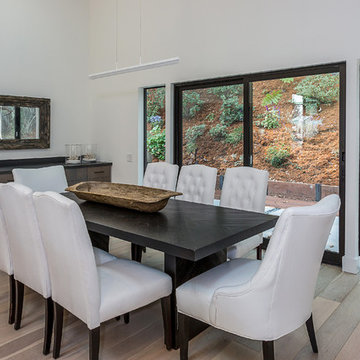
Photo of a mid-sized contemporary open plan dining in San Francisco with white walls, light hardwood floors, no fireplace and beige floor.
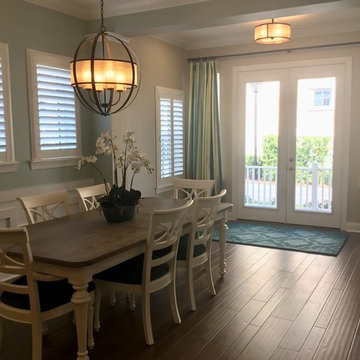
Mid-sized transitional separate dining room in Orlando with beige walls, dark hardwood floors, no fireplace and brown floor.
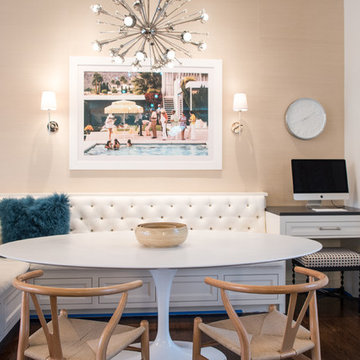
Mid-sized transitional open plan dining in Dallas with beige walls, dark hardwood floors, brown floor and no fireplace.
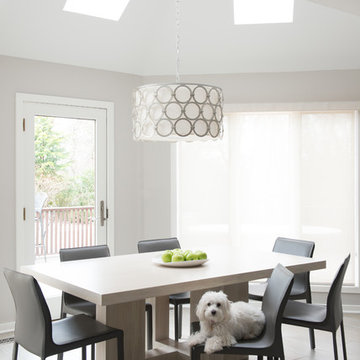
Jane Beiles
Design ideas for a small modern open plan dining in New York with grey walls, porcelain floors, no fireplace and beige floor.
Design ideas for a small modern open plan dining in New York with grey walls, porcelain floors, no fireplace and beige floor.
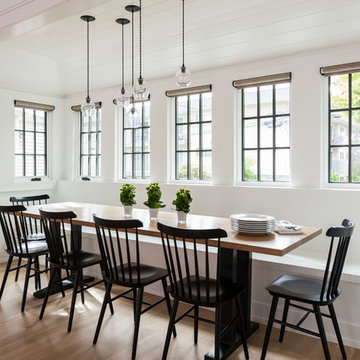
Interior Design by ecd Design LLC
This newly remodeled home was transformed top to bottom. It is, as all good art should be “A little something of the past and a little something of the future.” We kept the old world charm of the Tudor style, (a popular American theme harkening back to Great Britain in the 1500’s) and combined it with the modern amenities and design that many of us have come to love and appreciate. In the process, we created something truly unique and inspiring.
RW Anderson Homes is the premier home builder and remodeler in the Seattle and Bellevue area. Distinguished by their excellent team, and attention to detail, RW Anderson delivers a custom tailored experience for every customer. Their service to clients has earned them a great reputation in the industry for taking care of their customers.
Working with RW Anderson Homes is very easy. Their office and design team work tirelessly to maximize your goals and dreams in order to create finished spaces that aren’t only beautiful, but highly functional for every customer. In an industry known for false promises and the unexpected, the team at RW Anderson is professional and works to present a clear and concise strategy for every project. They take pride in their references and the amount of direct referrals they receive from past clients.
RW Anderson Homes would love the opportunity to talk with you about your home or remodel project today. Estimates and consultations are always free. Call us now at 206-383-8084 or email Ryan@rwandersonhomes.com.
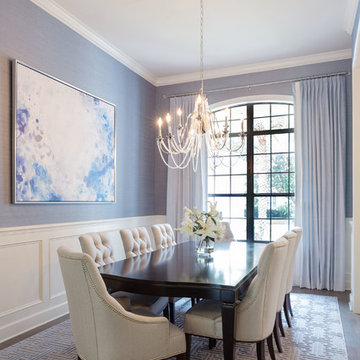
Design ideas for a mid-sized transitional separate dining room in Orlando with grey floor, grey walls, dark hardwood floors and no fireplace.
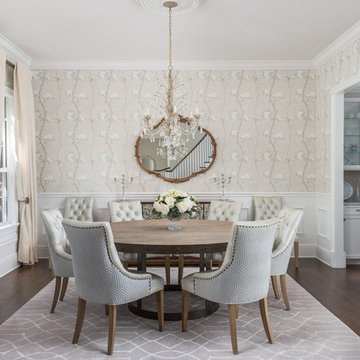
Light and airy Formal Dining room with floral wallpaper and custom trim below; custom window treatments
Photos by Bos Images
This is an example of a traditional separate dining room in Tampa with multi-coloured walls, dark hardwood floors and no fireplace.
This is an example of a traditional separate dining room in Tampa with multi-coloured walls, dark hardwood floors and no fireplace.
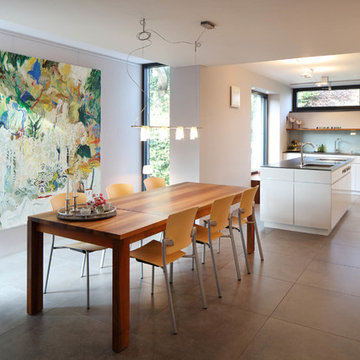
Inspiration for a large contemporary open plan dining in Stuttgart with white walls, porcelain floors, no fireplace and beige floor.
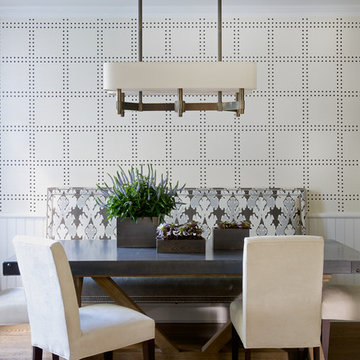
This is an example of a mid-sized contemporary separate dining room in New York with beige walls, medium hardwood floors, no fireplace and brown floor.
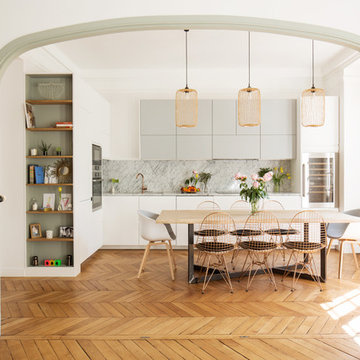
Giaime Meloni
Photo of a mid-sized scandinavian open plan dining in Paris with white walls, no fireplace, brown floor and medium hardwood floors.
Photo of a mid-sized scandinavian open plan dining in Paris with white walls, no fireplace, brown floor and medium hardwood floors.
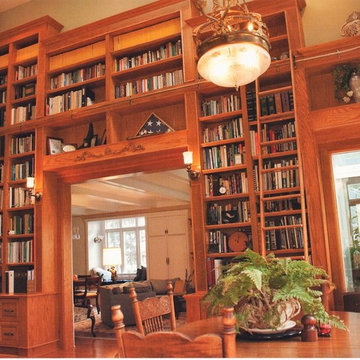
Photo of a mid-sized transitional dining room in New York with beige walls, medium hardwood floors, no fireplace and brown floor.
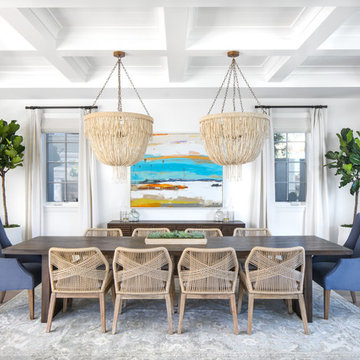
Chad Mellon Photographer
Inspiration for a mid-sized beach style open plan dining in Orange County with white walls, medium hardwood floors, no fireplace and grey floor.
Inspiration for a mid-sized beach style open plan dining in Orange County with white walls, medium hardwood floors, no fireplace and grey floor.
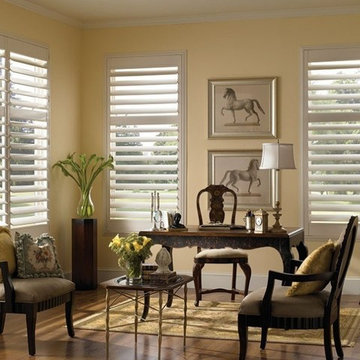
Photo of a mid-sized traditional separate dining room in Dallas with yellow walls, dark hardwood floors, no fireplace and brown floor.
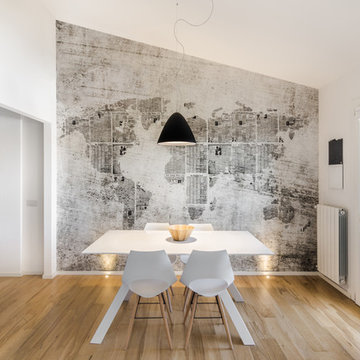
Cédric Dasesson
Design ideas for a mid-sized contemporary open plan dining in Cagliari with multi-coloured walls, medium hardwood floors, no fireplace and brown floor.
Design ideas for a mid-sized contemporary open plan dining in Cagliari with multi-coloured walls, medium hardwood floors, no fireplace and brown floor.
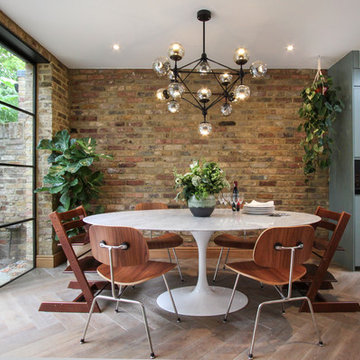
Mid-sized contemporary kitchen/dining combo in London with light hardwood floors, white floor, multi-coloured walls and no fireplace.
Dining Room Design Ideas with a Two-sided Fireplace and No Fireplace
7