Dining Room Design Ideas with a Two-sided Fireplace and No Fireplace
Refine by:
Budget
Sort by:Popular Today
81 - 100 of 76,366 photos
Item 1 of 3
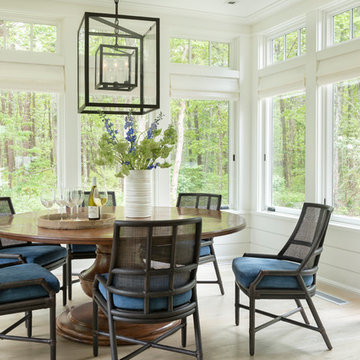
Inspiration for a beach style dining room in Boston with white walls, light hardwood floors, no fireplace and beige floor.
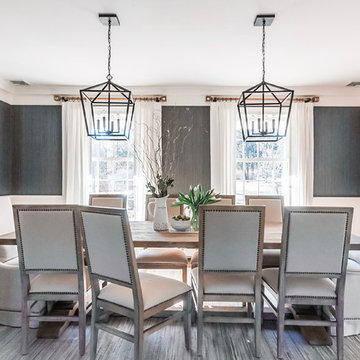
Formal dining room: This light-drenched dining room in suburban New Jersery was transformed into a serene and comfortable space, with both luxurious elements and livability for families. Moody grasscloth wallpaper lines the entire room above the wainscoting and two aged brass lantern pendants line up with the tall windows. We added linen drapery for softness with stylish wood cube finials to coordinate with the wood of the farmhouse table and chairs. We chose a distressed wood dining table with a soft texture to will hide blemishes over time, as this is a family-family space. We kept the space neutral in tone to both allow for vibrant tablescapes during large family gatherings, and to let the many textures create visual depth.
Photo Credit: Erin Coren, Curated Nest Interiors
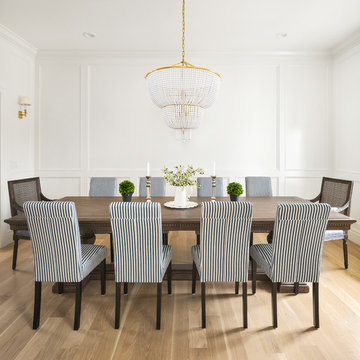
Design ideas for a transitional dining room in Salt Lake City with white walls, light hardwood floors, no fireplace and brown floor.
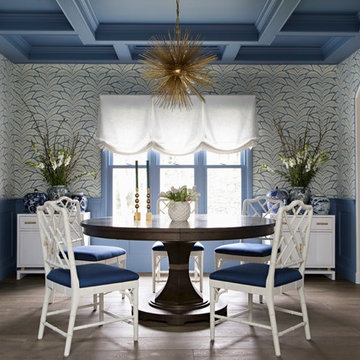
Inspiration for a mid-sized transitional separate dining room in Los Angeles with dark hardwood floors, no fireplace, brown floor and multi-coloured walls.
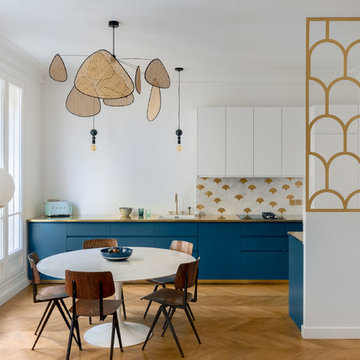
Thomas Leclerc
Mid-sized scandinavian open plan dining in Paris with white walls, brown floor, light hardwood floors and no fireplace.
Mid-sized scandinavian open plan dining in Paris with white walls, brown floor, light hardwood floors and no fireplace.
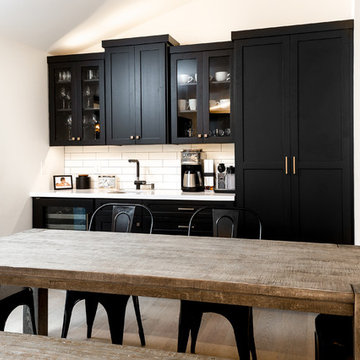
Photo of a mid-sized transitional kitchen/dining combo in San Francisco with light hardwood floors, beige floor, white walls and no fireplace.
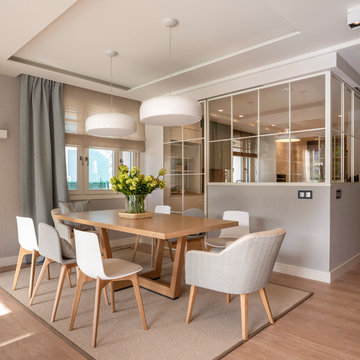
Diseño interior de amplio salón comedor abierto en tonos claros, azules, rosas, blanco y madera. Gran mesa de comedor en madera de roble con pies centrales cruzados, modelo Uves, de Andreu World, para ocho personas. Sillas de diferentes modelos, todas ellas con patas de madera de roble. Sillas con respaldo de polipropileno color blanco, modelo Lottus Wood, de Enea Design. Sillas tapizadas en azul, modelo Bob, de Ondarreta. Butaquitas tapizadas en dos colores realizadas a medida. Focos de techo, apliques y lámparas colgantes en Susaeta Iluminación. Pilar recuperado de piedra natural. Diseño de biblioteca hecha a medida y lacada en azul. Alfombras a medida, de lana, de KP Alfombras. Pared azul revestida con papel pintado de Flamant. Separación de cocina y salón comedor mediante mampara corredera de cristal y perfiles de color blanco. Interruptores y bases de enchufe Gira Esprit de linóleo y multiplex. Proyecto de decoración en reforma integral de vivienda: Sube Interiorismo, Bilbao. Fotografía Erlantz Biderbost
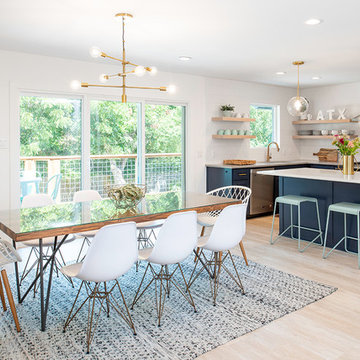
Inspiration for a mid-sized midcentury kitchen/dining combo in Austin with white walls, light hardwood floors, beige floor and no fireplace.
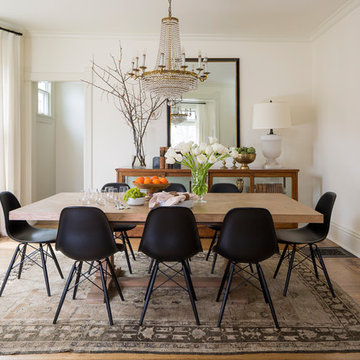
This is an example of a traditional separate dining room in Chicago with white walls, medium hardwood floors and no fireplace.
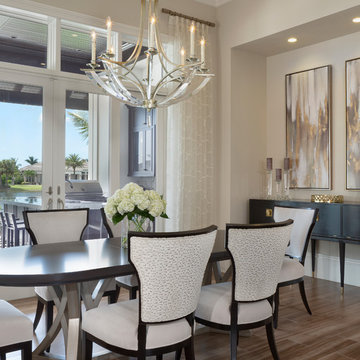
Photo of a large contemporary dining room in Miami with beige walls, dark hardwood floors, no fireplace and brown floor.
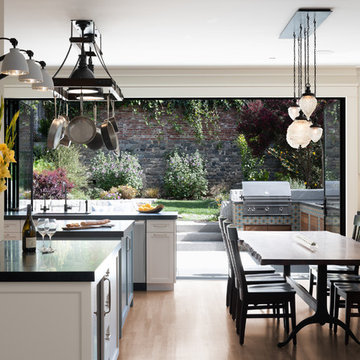
Ed Ritger Photography
This is an example of a transitional kitchen/dining combo in San Francisco with beige walls, light hardwood floors, no fireplace and beige floor.
This is an example of a transitional kitchen/dining combo in San Francisco with beige walls, light hardwood floors, no fireplace and beige floor.
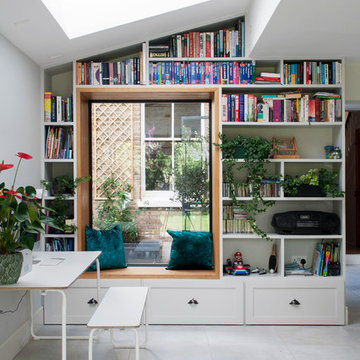
Small transitional dining room in London with white walls, no fireplace and grey floor.
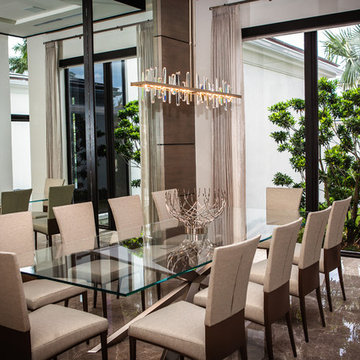
Design ideas for a contemporary dining room in Miami with beige walls, no fireplace and brown floor.
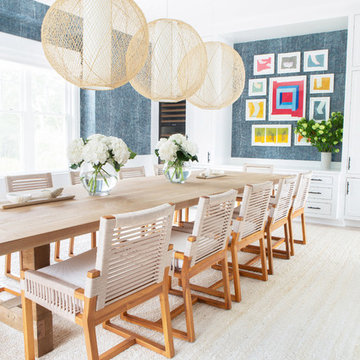
Architectural advisement, Interior Design, Custom Furniture Design & Art Curation by Chango & Co.
Photography by Sarah Elliott
See the feature in Domino Magazine
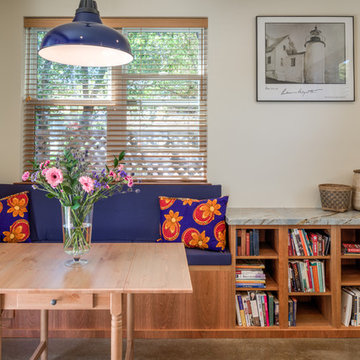
This sun-filled tiny home features a thoughtfully designed layout with natural flow past a small front porch through the front sliding door and into a lovely living room with tall ceilings and lots of storage.
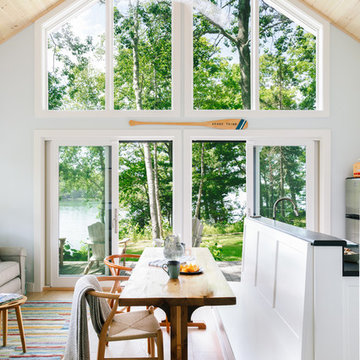
Integrity from Marvin Windows and Doors open this tiny house up to a larger-than-life ocean view.
This is an example of a small country open plan dining in Portland Maine with blue walls, light hardwood floors, no fireplace and brown floor.
This is an example of a small country open plan dining in Portland Maine with blue walls, light hardwood floors, no fireplace and brown floor.
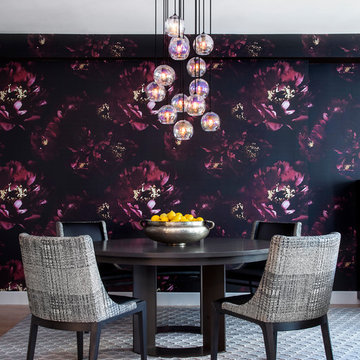
A dining area that will never be boring! Playing the geometric against the huge floral print. Yin/Yang
Jonathan Beckerman Photography
This is an example of a mid-sized contemporary kitchen/dining combo in New York with multi-coloured walls, carpet, no fireplace and grey floor.
This is an example of a mid-sized contemporary kitchen/dining combo in New York with multi-coloured walls, carpet, no fireplace and grey floor.
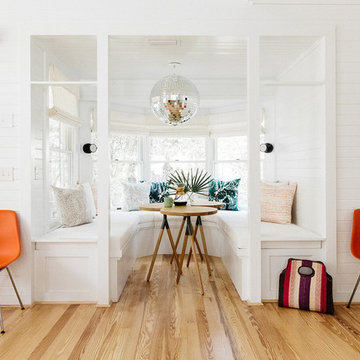
Inspiration for a small beach style open plan dining in Other with white walls, light hardwood floors, no fireplace and brown floor.
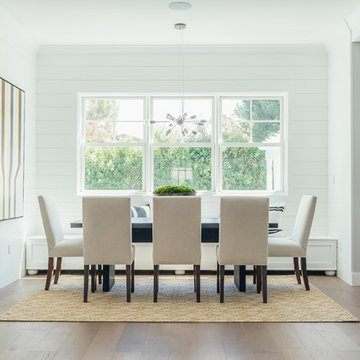
Ground Up - New Construction Design. From all details on the exterior, including doors, windows, siding, lighting, the house numbers, and mailbox; to all interior finishes including tile, stone, paints, cabinet design, and much more. We added fun color elements using paint and tile to modernise the farmhouse feel of this family home. The home also features beautiful wood and gold/brass elements to contrast matte black finishes and bring in earth elements.
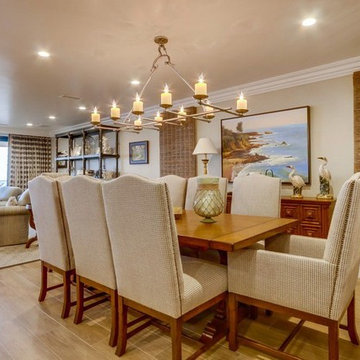
Small beach style open plan dining in Orange County with grey walls, light hardwood floors, no fireplace and beige floor.
Dining Room Design Ideas with a Two-sided Fireplace and No Fireplace
5