Dining Room Design Ideas with a Wood Fireplace Surround
Refine by:
Budget
Sort by:Popular Today
141 - 160 of 260 photos
Item 1 of 3
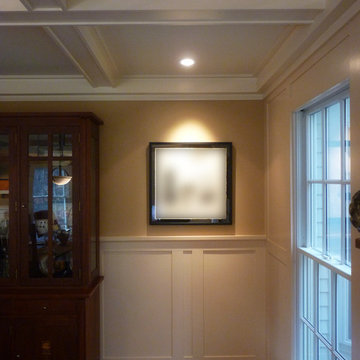
Design ideas for a large arts and crafts kitchen/dining combo in New York with beige walls, medium hardwood floors, a standard fireplace and a wood fireplace surround.
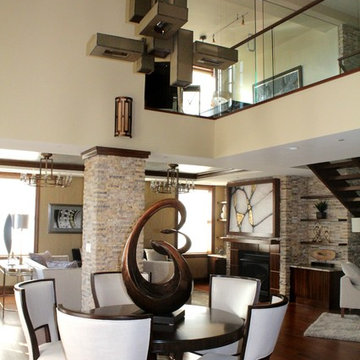
This dining space looks like a piece of art, between the sculpture atop the table and the geometric chandelier. The chairs add a light touch with clean lines.
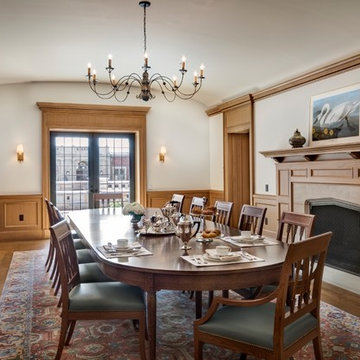
Custom wide plank Red Oak wood flooring, quarter and rift sawn, made by Hull Forest Products for the new residential colleges at Yale University. www.hullforest.com 1-800-928-9602. Photo copyright Peter Aaron/Otto Archive for Robert A.M. Stern Architects.
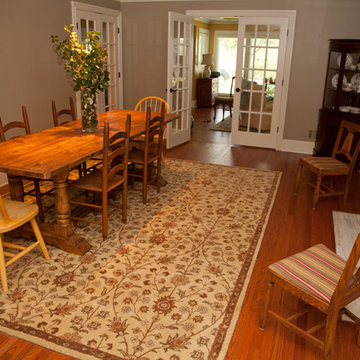
Hoover Video Productions
This is an example of a mid-sized country separate dining room in Atlanta with beige walls, medium hardwood floors, a standard fireplace and a wood fireplace surround.
This is an example of a mid-sized country separate dining room in Atlanta with beige walls, medium hardwood floors, a standard fireplace and a wood fireplace surround.
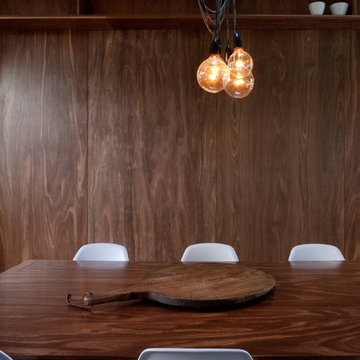
Photo of a small modern kitchen/dining combo in Melbourne with white walls, a standard fireplace and a wood fireplace surround.
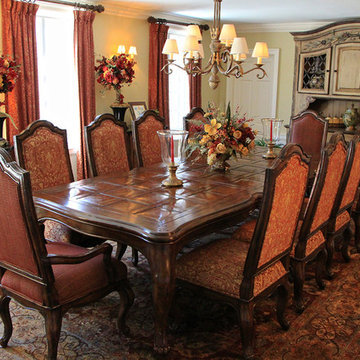
An incredible English Estate with old world charm and unique architecture,
A new home for our existing clients, their second project with us.
We happily took on the challenge of transitioning the furniture from their current home into this more than double square foot beauty!
Elegant arched doorways lead you from room to room....
We were in awe with the original detailing of the woodwork, exposed brick and wide planked ebony floors.
Simple elegance and traditional elements drove the design.
Quality textiles and finishes are used throughout out the home.
Warm hues of reds, tans and browns are regal and stately.
Luxury living for sure.
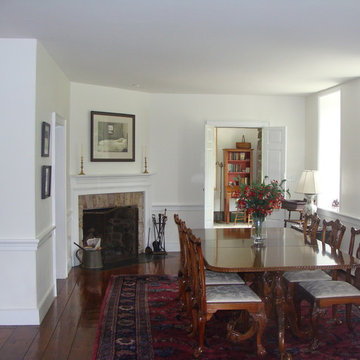
Dining Room with stone fireplace.
Gary R. O'Connor
This is an example of a mid-sized country separate dining room in New York with white walls, medium hardwood floors, a corner fireplace and a wood fireplace surround.
This is an example of a mid-sized country separate dining room in New York with white walls, medium hardwood floors, a corner fireplace and a wood fireplace surround.
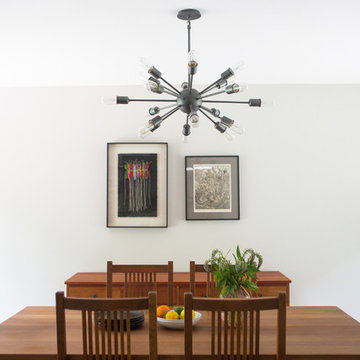
sputnik chandelier
photographer: Canary Grey
Photo of a large midcentury kitchen/dining combo in Minneapolis with grey walls, dark hardwood floors, a standard fireplace and a wood fireplace surround.
Photo of a large midcentury kitchen/dining combo in Minneapolis with grey walls, dark hardwood floors, a standard fireplace and a wood fireplace surround.
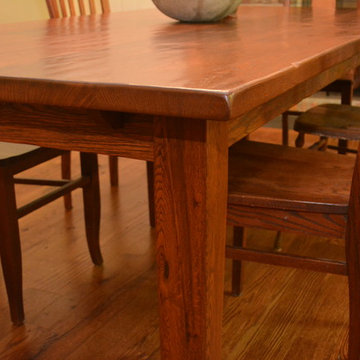
Large country kitchen/dining combo in DC Metro with medium hardwood floors, a standard fireplace and a wood fireplace surround.
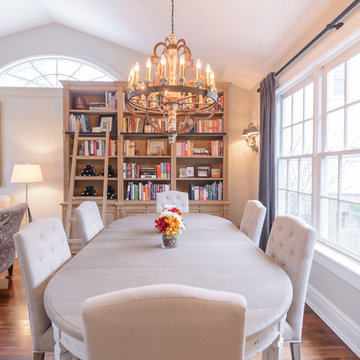
Teagan Workman
This is an example of a mid-sized transitional open plan dining in Toronto with beige walls, medium hardwood floors, a standard fireplace and a wood fireplace surround.
This is an example of a mid-sized transitional open plan dining in Toronto with beige walls, medium hardwood floors, a standard fireplace and a wood fireplace surround.
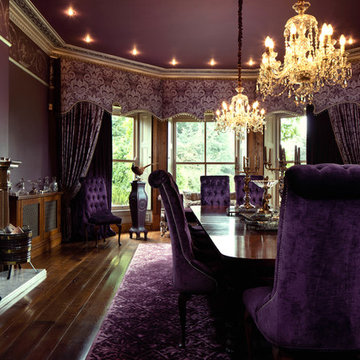
Photo by Sonder Creative.
A lavish entertainment room for guests and dignitaries.
Inspiration for a large separate dining room in Other with purple walls, dark hardwood floors, a wood stove and a wood fireplace surround.
Inspiration for a large separate dining room in Other with purple walls, dark hardwood floors, a wood stove and a wood fireplace surround.
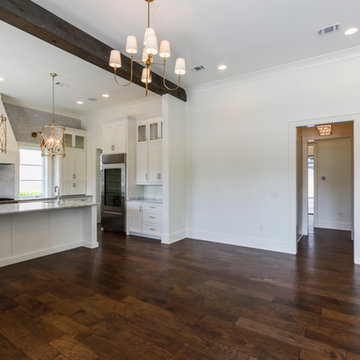
Mediterranean Style home built in Regatta Bay Golf and Yacht Club
This house has a modern Mediterranean design mixed with rustic elements. An open floor plan with exposed wood beams and dark hardwoods give this house a warm inviting feeling.
Phillip Vlahos Destin Custom Home Builders |
www.DestinCustomHomeBuilders.com
Bob Chatham Custom Home Design
Destin Florida Architectural and Real Estate Photographer
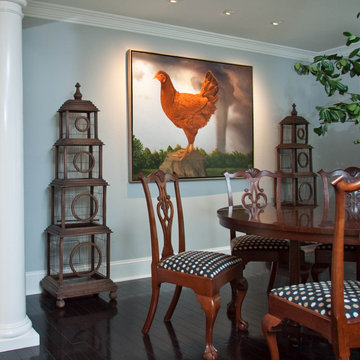
This is an example of a large eclectic open plan dining in Philadelphia with grey walls, dark hardwood floors, a standard fireplace and a wood fireplace surround.
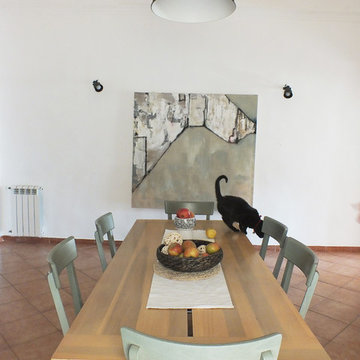
Original artwork-
cm150x156-mixed media on juta canvas-
Inspiration for a large contemporary kitchen/dining combo in Catania-Palermo with beige walls, painted wood floors and a wood fireplace surround.
Inspiration for a large contemporary kitchen/dining combo in Catania-Palermo with beige walls, painted wood floors and a wood fireplace surround.
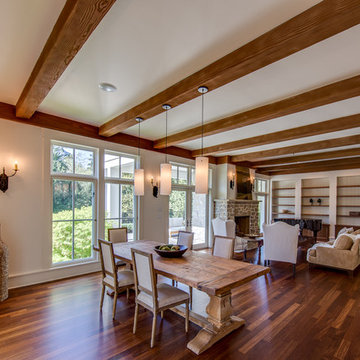
Kelvin Hughes, Kelvin Hughes Productions
NWMLS #922018
Design ideas for an expansive traditional open plan dining in Seattle with white walls, dark hardwood floors, a standard fireplace and a wood fireplace surround.
Design ideas for an expansive traditional open plan dining in Seattle with white walls, dark hardwood floors, a standard fireplace and a wood fireplace surround.
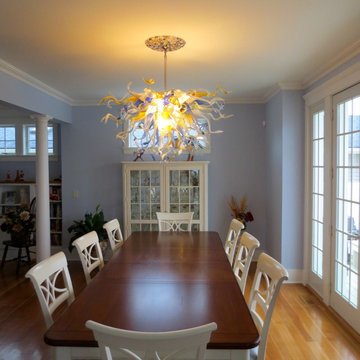
Blown Glass Chandelier by Primo Glass www.primoglass.com 908-670-3722 We specialize in designing, fabricating, and installing custom one of a kind lighting fixtures and chandeliers that are handcrafted in the USA. Please contact us with your lighting needs, and see our 5 star customer reviews here on Houzz. CLICK HERE to watch our video and learn more about Primo Glass!
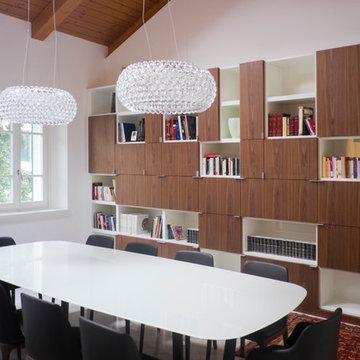
Francesco Cosatto
Photo of a large contemporary open plan dining in Other with white walls, marble floors and a wood fireplace surround.
Photo of a large contemporary open plan dining in Other with white walls, marble floors and a wood fireplace surround.
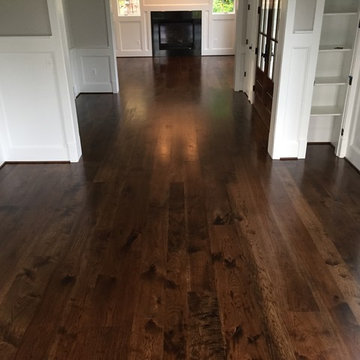
Photo of an expansive country open plan dining in DC Metro with beige walls, dark hardwood floors, a standard fireplace and a wood fireplace surround.
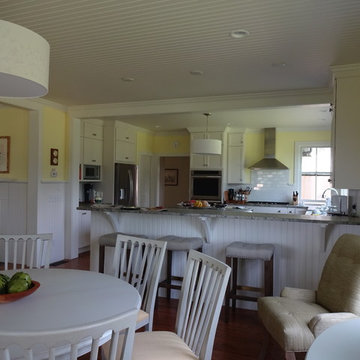
The summer cottage that once stood on this piece of lovely Nonquitt property was once owned by Louisa May Alcott, famous author of the classic novel, Little Women. Although a beloved piece of history was lost, we are proud to have replaced it with a gorgeous, classic new construction home.
This home features cedar shingles, hunter green trim, a GAF lifetime roofing system, Andersen windows, a wrap around porch, and a beautiful sunroom!
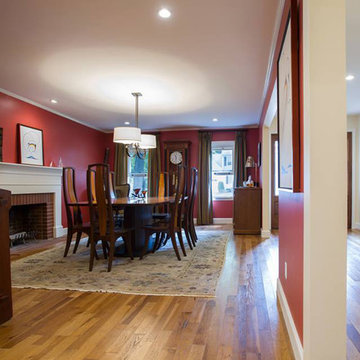
Ken Kotch
Photo of a large traditional kitchen/dining combo in Boston with red walls, medium hardwood floors, a standard fireplace and a wood fireplace surround.
Photo of a large traditional kitchen/dining combo in Boston with red walls, medium hardwood floors, a standard fireplace and a wood fireplace surround.
Dining Room Design Ideas with a Wood Fireplace Surround
8