All Fireplace Surrounds Dining Room Design Ideas with a Wood Fireplace Surround
Refine by:
Budget
Sort by:Popular Today
141 - 160 of 2,418 photos
Item 1 of 3
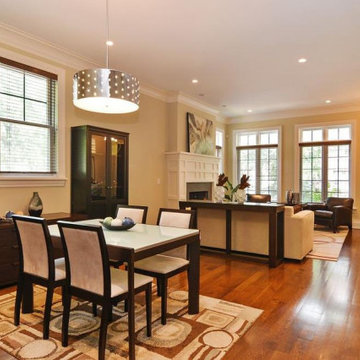
Open space dining room and living room are perfect for entertaining. This new construction home in Chicago's Lincoln Square neighborhood is the perfect mix of traditional and modern spaces.
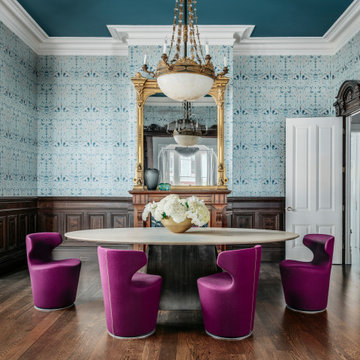
This is an example of a contemporary kitchen/dining combo in San Francisco with a standard fireplace, a wood fireplace surround and wallpaper.
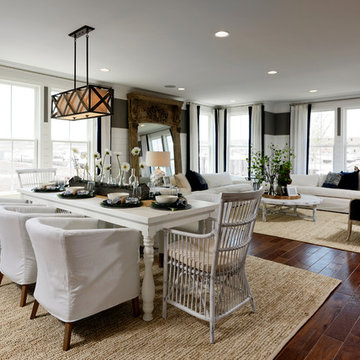
Expansive traditional open plan dining in DC Metro with brown floor, multi-coloured walls, vinyl floors, a ribbon fireplace and a wood fireplace surround.
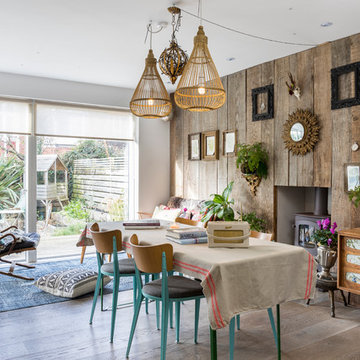
Chris Snook
Eclectic open plan dining in Sussex with brown walls, light hardwood floors, a wood stove and a wood fireplace surround.
Eclectic open plan dining in Sussex with brown walls, light hardwood floors, a wood stove and a wood fireplace surround.
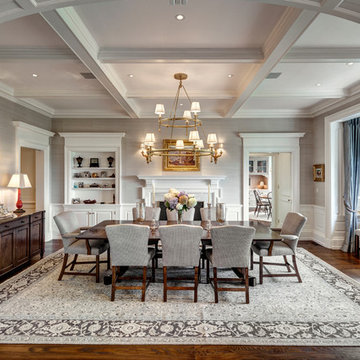
HOBI Award 2014 - Winner - Best Custom Home 12,000- 14,000 sf
Charles Hilton Architects
Woodruff/Brown Architectural Photography
Traditional separate dining room in New York with grey walls, a standard fireplace, a wood fireplace surround and medium hardwood floors.
Traditional separate dining room in New York with grey walls, a standard fireplace, a wood fireplace surround and medium hardwood floors.

The open-plan living room has knotty cedar wood panels and ceiling, with a log cabin style while still appearing modern. The custom designed fireplace features a cantilevered bench and a 3-sided glass Ortal insert.
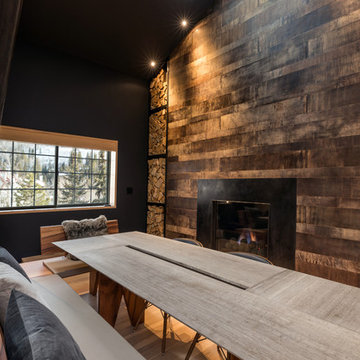
In this side of the room, a black wall matching with the wood materials around the fireplace, offer a warm and cozy ambiance for a cold night. While the light colored table and chairs that contrasts the wall, makes a light and clean look. The entire picture shows a rustic yet modish appearance of this mountain home.
Built by ULFBUILT. Contact us today to learn more.
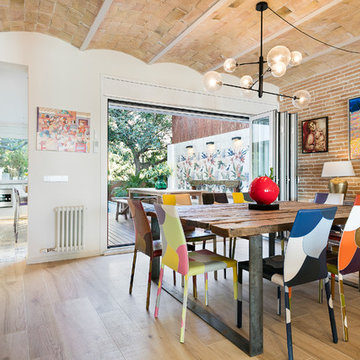
Comedor, cocina y vista porche / Dining room, kitchen and view porch
Inspiration for a large contemporary open plan dining in Other with white walls, porcelain floors, a ribbon fireplace, a wood fireplace surround and beige floor.
Inspiration for a large contemporary open plan dining in Other with white walls, porcelain floors, a ribbon fireplace, a wood fireplace surround and beige floor.
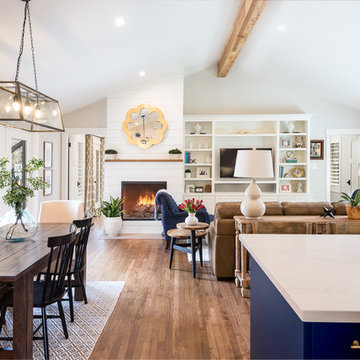
Open space makes it perfect for entertaining, lots of natural light
Photo of a mid-sized contemporary open plan dining in Dallas with a standard fireplace, brown floor, beige walls, dark hardwood floors and a wood fireplace surround.
Photo of a mid-sized contemporary open plan dining in Dallas with a standard fireplace, brown floor, beige walls, dark hardwood floors and a wood fireplace surround.
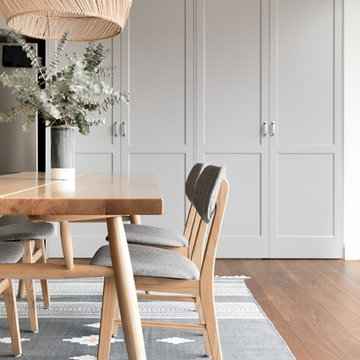
Mid-sized transitional open plan dining in Sydney with white walls, medium hardwood floors, brown floor and a wood fireplace surround.
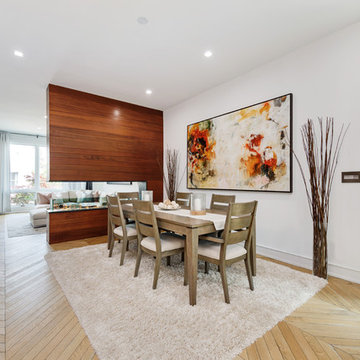
Contemporary dining room in Chicago with white walls, light hardwood floors, a two-sided fireplace, a wood fireplace surround and beige floor.
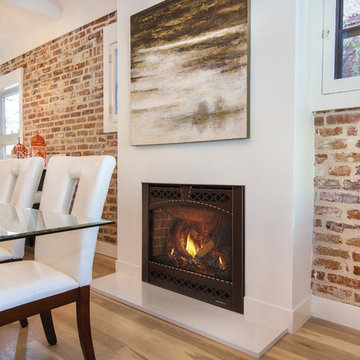
Inspiration for a mid-sized contemporary kitchen/dining combo in Providence with red walls, light hardwood floors, a standard fireplace, a wood fireplace surround and beige floor.
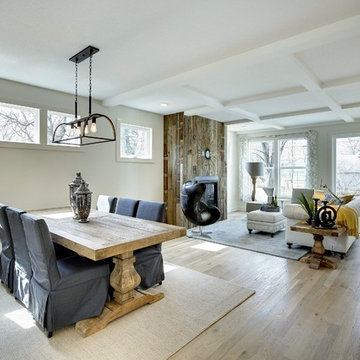
Photo of a mid-sized country open plan dining in Minneapolis with white walls, light hardwood floors, a standard fireplace and a wood fireplace surround.
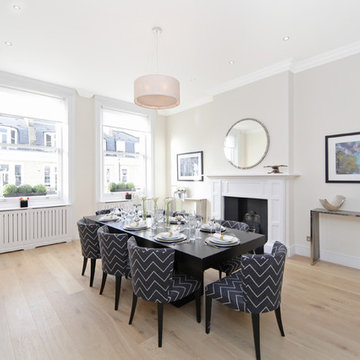
Photo of a large contemporary kitchen/dining combo in London with light hardwood floors, a standard fireplace, a wood fireplace surround and beige walls.
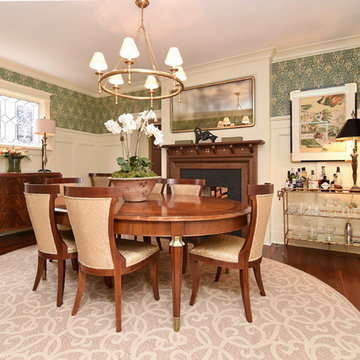
Contractor: Stocky Cabe, Omni Services/
Paneling Design: Gina Iacovelli/
Custom Inlaid Walnut Fireplace Surrounds: Charlie Moore, Brass Apple Furniture/
Soapstone Slab Material: AGM Imports/
Soapstone Hearth and Fireplace Surround Fabrication: Stone Hands
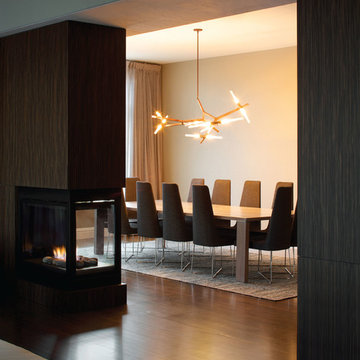
Location: Denver, CO, USA
THE CHALLENGE: Transform an outdated, uninspired condo into a unique, forward thinking home, while dealing with a limited capacity to remodel due to the buildings’ high-rise architectural restrictions.
THE SOLUTION: Warm wood clad walls were added throughout the home, creating architectural interest, as well as a sense of unity. Soft, textured furnishing was selected to elevate the home’s sophistication, while attention to layout and detail ensures its functionality.
Dado Interior Design
DAVID LAUER PHOTOGRAPHY
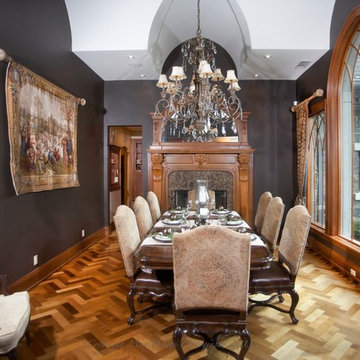
Steve Pomerleau Photography
Max Wedge Photography
Inspiration for a mid-sized traditional separate dining room in Toronto with grey walls, medium hardwood floors, a standard fireplace and a wood fireplace surround.
Inspiration for a mid-sized traditional separate dining room in Toronto with grey walls, medium hardwood floors, a standard fireplace and a wood fireplace surround.
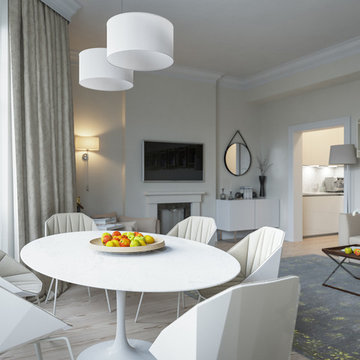
Where space is at a premium, finding furniture with just the right proportions is essential. Too big and it will dominate; too small and it will be impractical. This table is oval shaped, which allows for flexible seating - there are six chairs around it, yet the dining area still feels open. Its curved shape is echoed by the circular pendant lights above, for a harmonious feel.
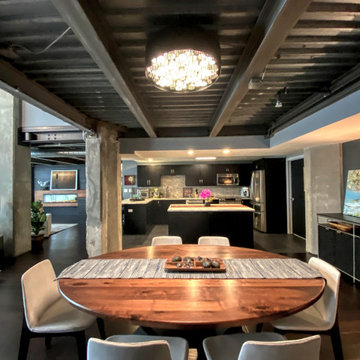
Organic Contemporary Design in an Industrial Setting… Organic Contemporary elements in an industrial building is a natural fit. Turner Design Firm designers Tessea McCrary and Jeanine Turner created a warm inviting home in the iconic Silo Point Luxury Condominiums.
Industrial Features Enhanced… Our lighting selection were chosen to mimic the structural elements. Charred wood, natural walnut and steel-look tiles were all chosen as a gesture to the industrial era’s use of raw materials.
Creating a Cohesive Look with Furnishings and Accessories… Designer Tessea McCrary added luster with curated furnishings, fixtures and accessories. Her selections of color and texture using a pallet of cream, grey and walnut wood with a hint of blue and black created an updated classic contemporary look complimenting the industrial vide.
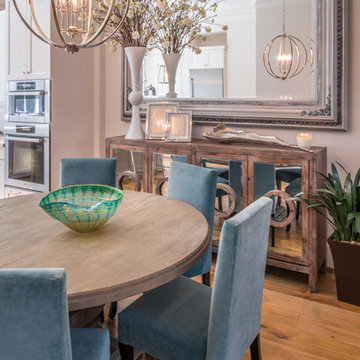
Photo of a mid-sized transitional kitchen/dining combo in Houston with grey walls, light hardwood floors, a standard fireplace, a wood fireplace surround and brown floor.
All Fireplace Surrounds Dining Room Design Ideas with a Wood Fireplace Surround
8