Dining Room Design Ideas with a Wood Fireplace Surround
Refine by:
Budget
Sort by:Popular Today
61 - 80 of 235 photos
Item 1 of 3
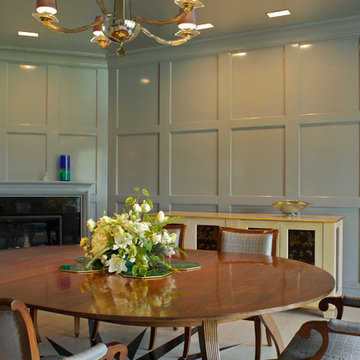
Mid-sized traditional separate dining room in Boston with grey walls, light hardwood floors, a standard fireplace and a wood fireplace surround.
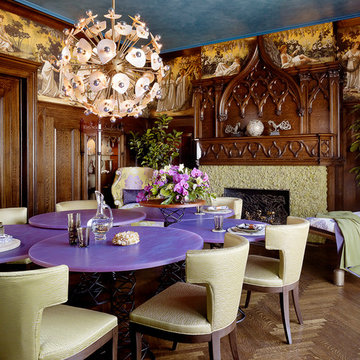
This is an example of a large eclectic separate dining room in San Francisco with multi-coloured walls, dark hardwood floors, a standard fireplace and a wood fireplace surround.
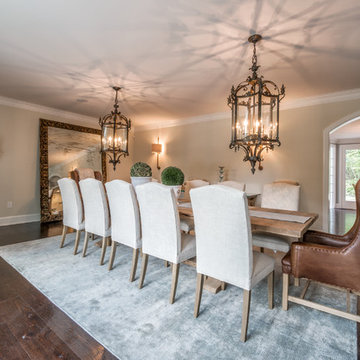
A blended family with 6 kids transforms a Villanova estate into a home for their modern-day Brady Bunch.
Photo by JMB Photoworks
This is an example of a large transitional kitchen/dining combo in Philadelphia with beige walls, dark hardwood floors, a standard fireplace, a wood fireplace surround and brown floor.
This is an example of a large transitional kitchen/dining combo in Philadelphia with beige walls, dark hardwood floors, a standard fireplace, a wood fireplace surround and brown floor.
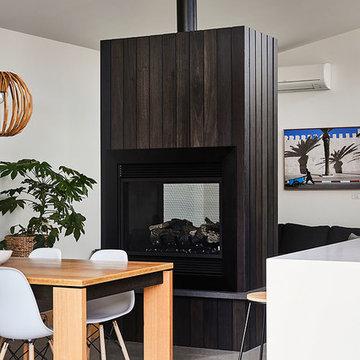
Nikole Ramsay
Photo of a beach style open plan dining in Geelong with white walls, concrete floors, a two-sided fireplace, a wood fireplace surround and grey floor.
Photo of a beach style open plan dining in Geelong with white walls, concrete floors, a two-sided fireplace, a wood fireplace surround and grey floor.
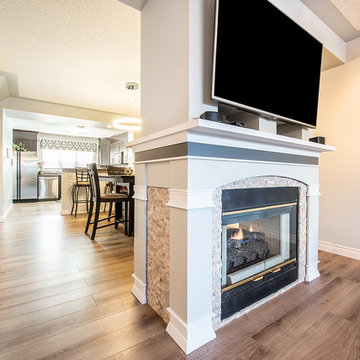
Light grey coloured walls and a warm tone wood floors make this open concept town house an inviting place to entertain and relax.
Demetri Photography
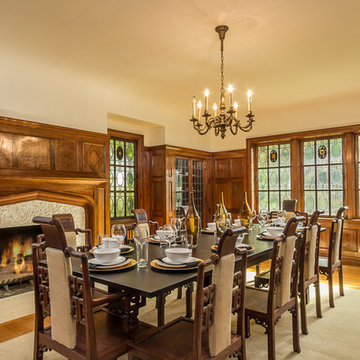
Elegant dining room with wood paneled walls.
Rachael Renee' Photography
Photo of an arts and crafts dining room in Portland with a wood fireplace surround.
Photo of an arts and crafts dining room in Portland with a wood fireplace surround.
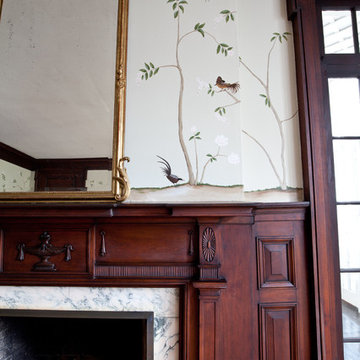
The formal living room and dining room of a classic Architect Neel Reid designed home. Decorated by Robinson Home in historic Macon, GA.
Photo of a large traditional separate dining room in Atlanta with green walls, medium hardwood floors, a standard fireplace and a wood fireplace surround.
Photo of a large traditional separate dining room in Atlanta with green walls, medium hardwood floors, a standard fireplace and a wood fireplace surround.
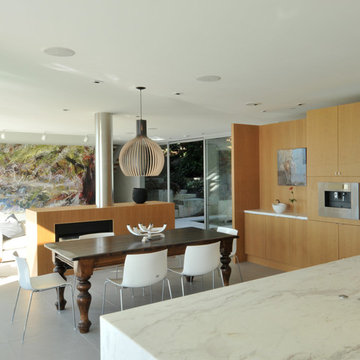
The site’s steep rocky landscape, overlooking the Straight of Georgia, was the inspiration for the design of the residence. The main floor is positioned between a steep rock face and an open swimming pool / view deck facing the ocean and is essentially a living space sitting within this landscape. The main floor is conceived as an open plinth in the landscape, with a box hovering above it housing the private spaces for family members. Due to large areas of glass wall, the landscape appears to flow right through the main floor living spaces.
The house is designed to be naturally ventilated with ease by opening the large glass sliders on either side of the main floor. Large roof overhangs significantly reduce solar gain in summer months. Building on a steep rocky site presented construction challenges. Protecting as much natural rock face as possible was desired, resulting in unique outdoor patio areas and a strong physical connection to the natural landscape at main and upper levels.
The beauty of the floor plan is the simplicity in which family gathering spaces are very open to each other and to the outdoors. The large open spaces were accomplished through the use of a structural steel skeleton and floor system for the building; only partition walls are framed. As a result, this house is extremely flexible long term in that it could be partitioned in a large number of ways within its structural framework.
This project was selected as a finalist in the 2010 Georgie Awards.
Photo Credit: Frits de Vries
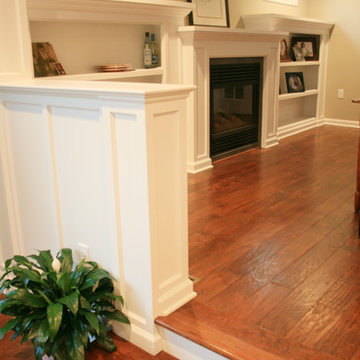
This is an example of a mid-sized transitional open plan dining in Philadelphia with beige walls, medium hardwood floors, a standard fireplace, a wood fireplace surround and brown floor.
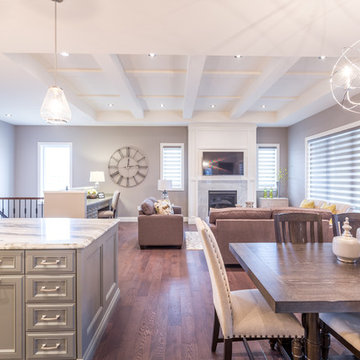
Inspiration for a large transitional open plan dining in Toronto with grey walls, dark hardwood floors, a standard fireplace, a wood fireplace surround and brown floor.
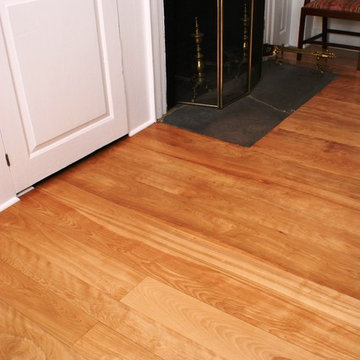
"Red Birch" heartwood only wide plank Birch flooring, made in the USA, available sawmill direct from Hull Forest Products. Unfinished or prefinished. Ships nationwide direct from our mill. 4-6 weeks lead time for most orders. Lifetime quality guarantee. 1-800-928-9602. www.hullforest.com
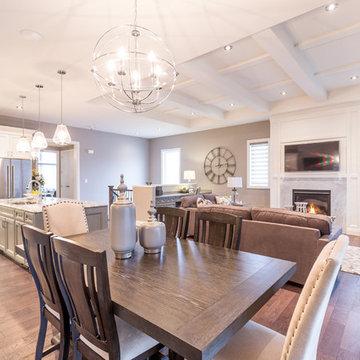
Inspiration for a large transitional open plan dining in Toronto with grey walls, dark hardwood floors, a standard fireplace, a wood fireplace surround and brown floor.
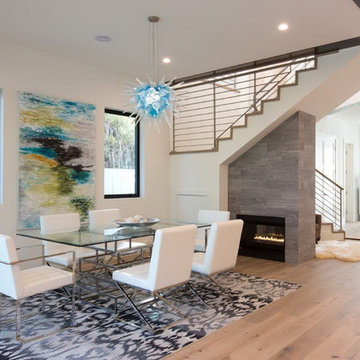
Open concept high ceiling showing the obscure glass front door. Pre-finished 8" floor complemented be travertine steps. Steel railing. Welcoming two-sided fireplace at base of steps and dining area.
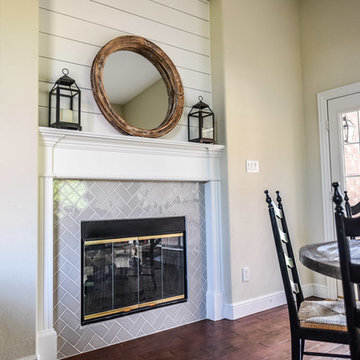
Photos by Darby Kate Photography
This is an example of a mid-sized country dining room in Dallas with white walls, carpet, a two-sided fireplace and a wood fireplace surround.
This is an example of a mid-sized country dining room in Dallas with white walls, carpet, a two-sided fireplace and a wood fireplace surround.
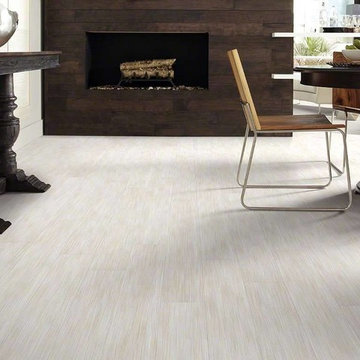
Design ideas for a large contemporary open plan dining in San Diego with white walls, porcelain floors, a standard fireplace, a wood fireplace surround and grey floor.
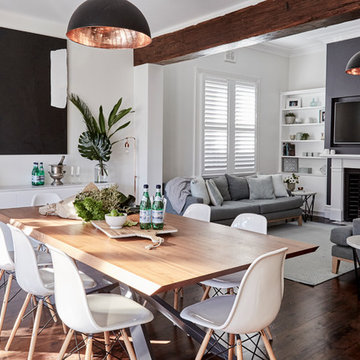
Sue Stubbs
Inspiration for a mid-sized transitional open plan dining in Sydney with white walls, dark hardwood floors, a standard fireplace, a wood fireplace surround and brown floor.
Inspiration for a mid-sized transitional open plan dining in Sydney with white walls, dark hardwood floors, a standard fireplace, a wood fireplace surround and brown floor.
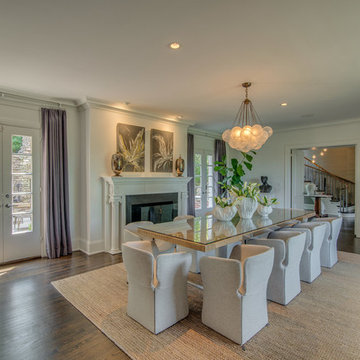
Dining Room
Design ideas for a contemporary separate dining room in Nashville with white walls, dark hardwood floors, a standard fireplace, a wood fireplace surround and brown floor.
Design ideas for a contemporary separate dining room in Nashville with white walls, dark hardwood floors, a standard fireplace, a wood fireplace surround and brown floor.
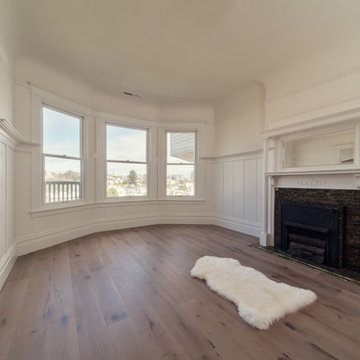
Designer: Ashley Roi Jenkins Design
http://arjdesign.com/
Photography: Christopher Pike
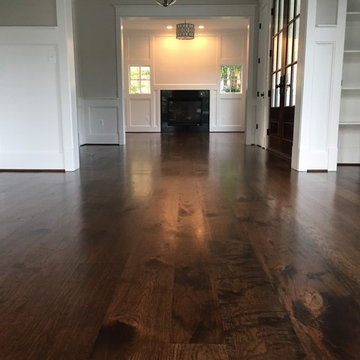
Inspiration for an expansive country open plan dining in DC Metro with beige walls, dark hardwood floors, a wood fireplace surround, no fireplace and brown floor.
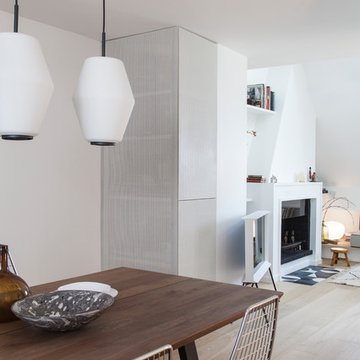
Photo : BCDF Studio
This is an example of a mid-sized contemporary open plan dining in Paris with white walls, light hardwood floors, a standard fireplace, a wood fireplace surround and beige floor.
This is an example of a mid-sized contemporary open plan dining in Paris with white walls, light hardwood floors, a standard fireplace, a wood fireplace surround and beige floor.
Dining Room Design Ideas with a Wood Fireplace Surround
4