Dining Room Design Ideas with a Wood Stove and a Brick Fireplace Surround
Refine by:
Budget
Sort by:Popular Today
201 - 220 of 236 photos
Item 1 of 3
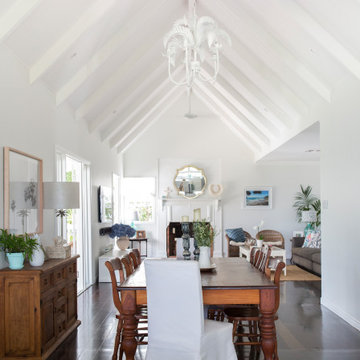
Where the 2 buildings met we were able to create the most beautiful space for the clients antique dining table and chairs.
This is an example of a large traditional open plan dining in Brisbane with white walls, dark hardwood floors, a wood stove, a brick fireplace surround and brown floor.
This is an example of a large traditional open plan dining in Brisbane with white walls, dark hardwood floors, a wood stove, a brick fireplace surround and brown floor.
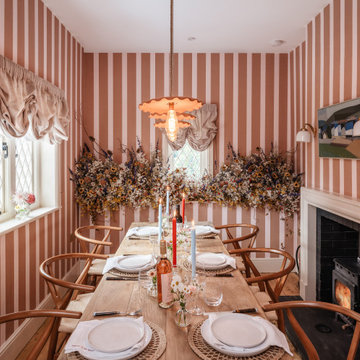
Design ideas for a small traditional dining room in Other with pink walls, medium hardwood floors, a wood stove, a brick fireplace surround and wallpaper.
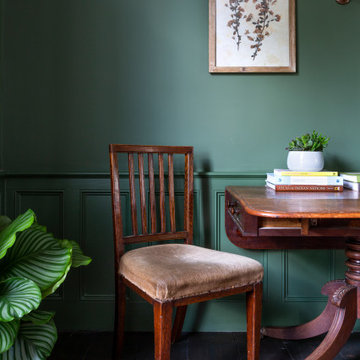
The Breakfast Room leading onto the kitchen through pockets doors using reclaimed Victorian pine doors. A dining area on one side and a seating area around the wood burner create a very cosy atmosphere.
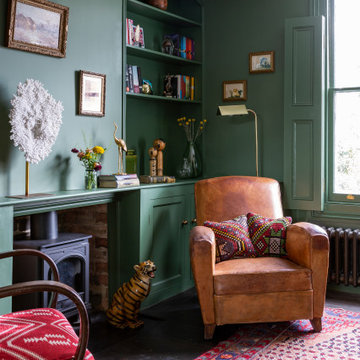
The Breakfast Room leading onto the kitchen through pockets doors using reclaimed Victorian pine doors. A dining area on one side and a seating area around the wood burner create a very cosy atmosphere.
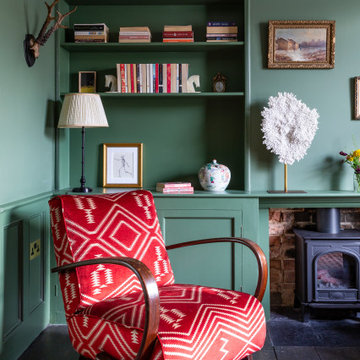
The Breakfast Room leading onto the kitchen through pockets doors using reclaimed Victorian pine doors. A dining area on one side and a seating area around the wood burner create a very cosy atmosphere.
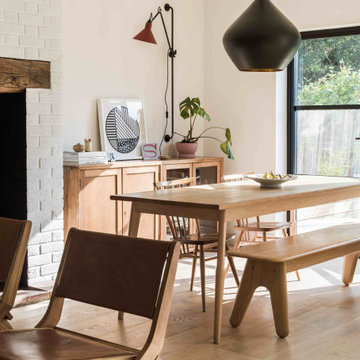
Photo of a large scandinavian open plan dining in Essex with white walls, laminate floors, a wood stove, a brick fireplace surround and grey floor.
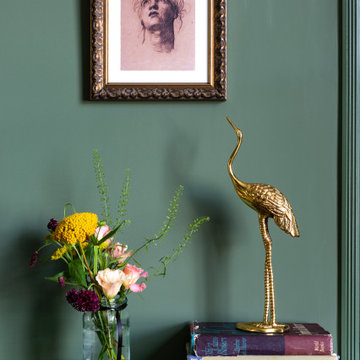
The Breakfast Room leading onto the kitchen through pockets doors using reclaimed Victorian pine doors. A dining area on one side and a seating area around the wood burner create a very cosy atmosphere.
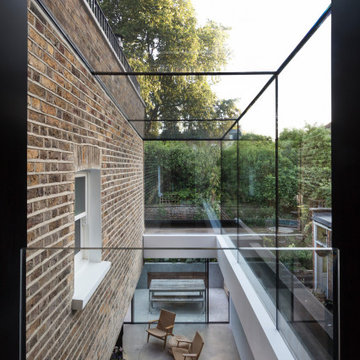
Photo of a large contemporary open plan dining in London with concrete floors, grey floor, white walls, a wood stove and a brick fireplace surround.
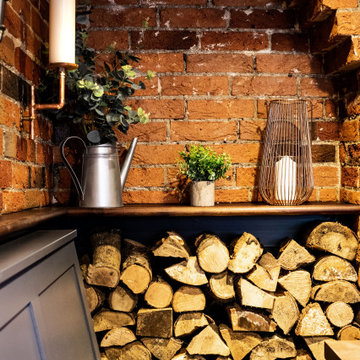
Having worked ten years in hospitality, I understand the challenges of restaurant operation and how smart interior design can make a huge difference in overcoming them.
This once country cottage café needed a facelift to bring it into the modern day but we honoured its already beautiful features by stripping back the lack lustre walls to expose the original brick work and constructing dark paneling to contrast.
The rustic bar was made out of 100 year old floorboards and the shelves and lighting fixtures were created using hand-soldered scaffold pipe for an industrial edge. The old front of house bar was repurposed to make bespoke banquet seating with storage, turning the high traffic hallway area from an avoid zone for couples to an enviable space for groups.
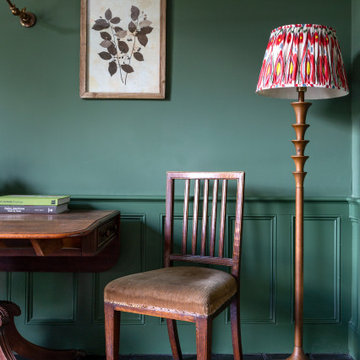
The Breakfast Room leading onto the kitchen through pockets doors using reclaimed Victorian pine doors. A dining area on one side and a seating area around the wood burner create a very cosy atmosphere.
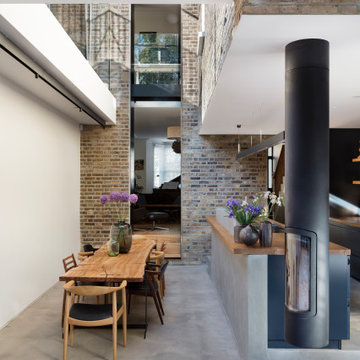
Inspiration for a large contemporary open plan dining in London with concrete floors, grey floor, white walls, a wood stove and a brick fireplace surround.
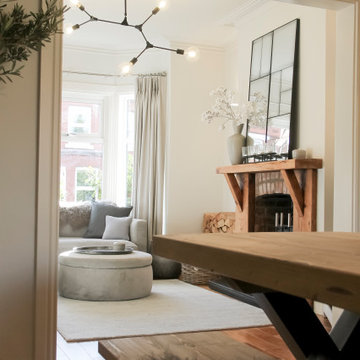
Our Cheshire based Client’s came to us for an inviting yet industrial look and feel with a focus on cool tones. We helped to introduce this through our Interior Design and Styling knowledge.
They had felt previously that they had purchased pieces that they weren’t exactly what they were looking for once they had arrived. Finding themselves making expensive mistakes and replacing items over time. They wanted to nail the process first time around on their Victorian Property which they had recently moved to.
During our extensive discovery and design process, we took the time to get to know our Clients taste’s and what they were looking to achieve. After showing them some initial timeless ideas, they were really pleased with the initial proposal. We introduced our Client’s desired look and feel, whilst really considering pieces that really started to make the house feel like home which are also based on their interests.
The handover to our Client was a great success and was really well received. They have requested us to help out with another space within their home as a total surprise, we are really honoured and looking forward to starting!

Having worked ten years in hospitality, I understand the challenges of restaurant operation and how smart interior design can make a huge difference in overcoming them.
This once country cottage café needed a facelift to bring it into the modern day but we honoured its already beautiful features by stripping back the lack lustre walls to expose the original brick work and constructing dark paneling to contrast.
The rustic bar was made out of 100 year old floorboards and the shelves and lighting fixtures were created using hand-soldered scaffold pipe for an industrial edge. The old front of house bar was repurposed to make bespoke banquet seating with storage, turning the high traffic hallway area from an avoid zone for couples to an enviable space for groups.
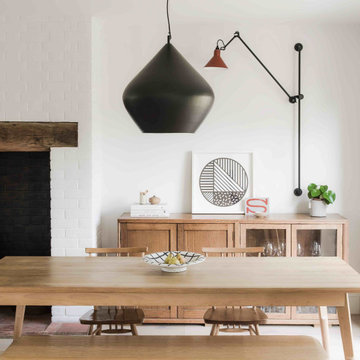
Design ideas for a mid-sized scandinavian open plan dining in Essex with white walls, laminate floors, a wood stove, a brick fireplace surround and grey floor.
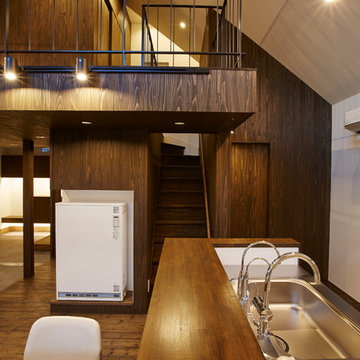
軽井沢の週末住宅
photos by Katsumi Simada
Design ideas for a small modern open plan dining in Other with brown walls, dark hardwood floors, a wood stove, a brick fireplace surround and brown floor.
Design ideas for a small modern open plan dining in Other with brown walls, dark hardwood floors, a wood stove, a brick fireplace surround and brown floor.
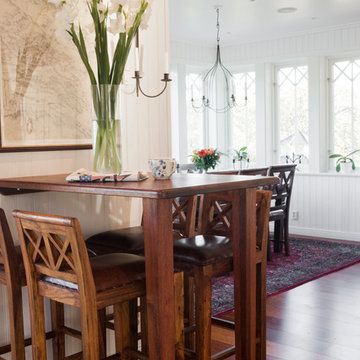
Rickard Eriksson
Design ideas for a mid-sized country open plan dining in Stockholm with white walls, dark hardwood floors, a wood stove, a brick fireplace surround and brown floor.
Design ideas for a mid-sized country open plan dining in Stockholm with white walls, dark hardwood floors, a wood stove, a brick fireplace surround and brown floor.
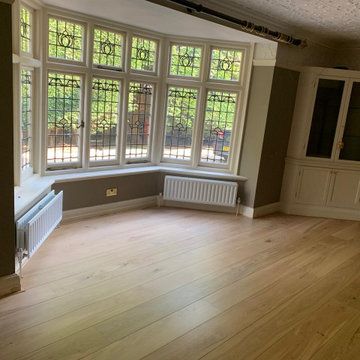
We pride ourselves in the detail we provide when given a task??
This job in Hunsdon involved some tricky carpentry round the boiler and this gorgeous fire place...?
All our fitters are in-house and we work efficiently, accordingly and at a dynamic pace...??.
Image 2/6
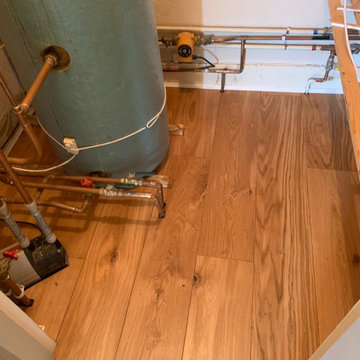
We pride ourselves in the detail we provide when given a task??
This job in Hunsdon involved some tricky carpentry round the boiler and the gorgeous fire place...?
All our fitters are in-house and we work efficiently, accordingly and at a dynamic pace...??.
Image 6/6
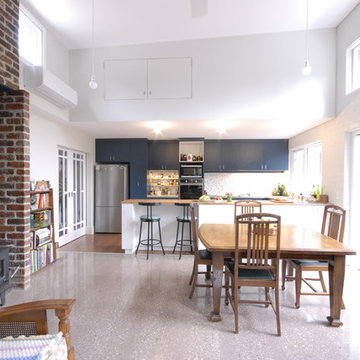
Positive Footprints Pty Ltd
Inspiration for a mid-sized open plan dining in Melbourne with white walls, concrete floors, a wood stove, a brick fireplace surround and beige floor.
Inspiration for a mid-sized open plan dining in Melbourne with white walls, concrete floors, a wood stove, a brick fireplace surround and beige floor.
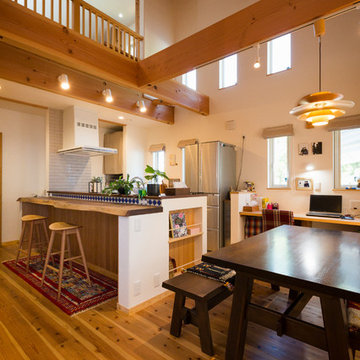
キッチンと吹抜けで繋がるワークスぺース
Country kitchen/dining combo in Nagoya with white walls, medium hardwood floors, a wood stove and a brick fireplace surround.
Country kitchen/dining combo in Nagoya with white walls, medium hardwood floors, a wood stove and a brick fireplace surround.
Dining Room Design Ideas with a Wood Stove and a Brick Fireplace Surround
11