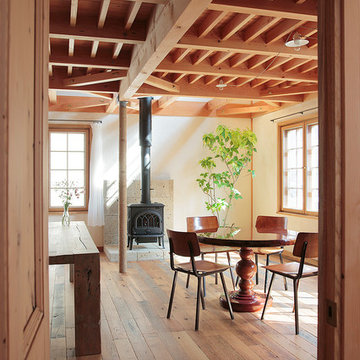Dining Room Design Ideas with a Wood Stove and a Stone Fireplace Surround
Refine by:
Budget
Sort by:Popular Today
61 - 80 of 360 photos
Item 1 of 3
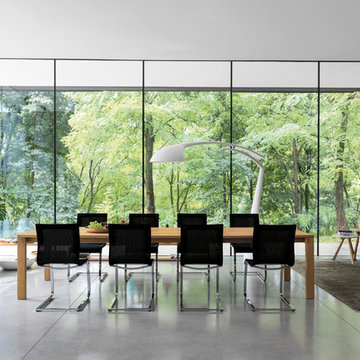
Large contemporary separate dining room in Hanover with concrete floors, a wood stove, grey floor, brown walls and a stone fireplace surround.
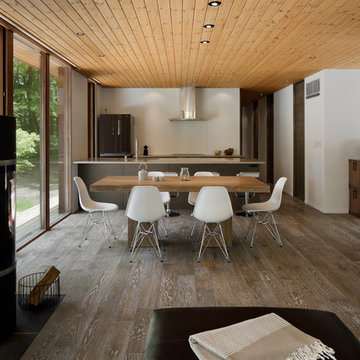
Inspiration for a midcentury open plan dining in Other with white walls, painted wood floors, brown floor, a wood stove and a stone fireplace surround.
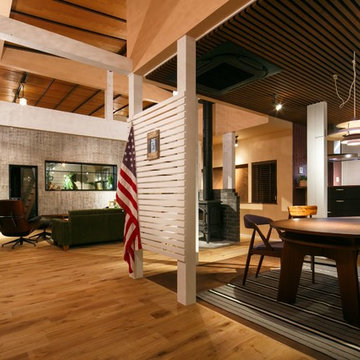
Photo of a midcentury open plan dining in Other with light hardwood floors, a wood stove and a stone fireplace surround.
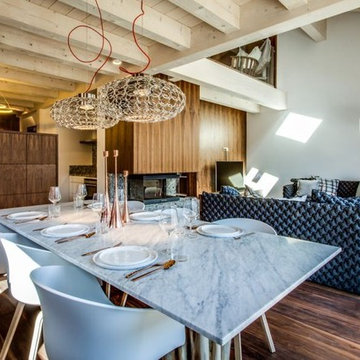
Design ideas for a large country open plan dining in Lyon with a wood stove, a stone fireplace surround, white walls, dark hardwood floors and brown floor.
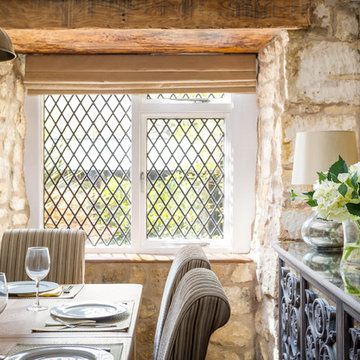
Oliver Grahame Photography - shot for Character Cottages.
This is a 3 bedroom cottage to rent in Broadway that sleeps 6.
For more info see - www.character-cottages.co.uk/all-properties/cotswolds-all/halfway-house-broadway
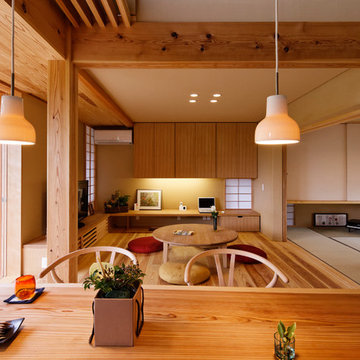
ダイニングから居間を見る
Design ideas for a small modern open plan dining in Other with beige walls, medium hardwood floors, a wood stove, a stone fireplace surround and brown floor.
Design ideas for a small modern open plan dining in Other with beige walls, medium hardwood floors, a wood stove, a stone fireplace surround and brown floor.
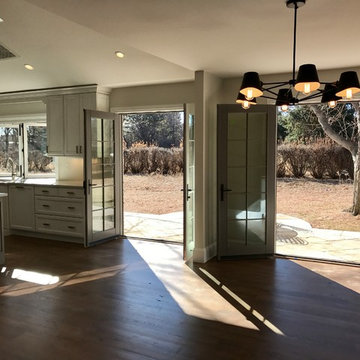
The new layout reversed the locations of the kitchen and dining room spaces to enlarge the kitchen workspace and provide a new view from the front door to the dining and patio beyond.

This custom cottage designed and built by Aaron Bollman is nestled in the Saugerties, NY. Situated in virgin forest at the foot of the Catskill mountains overlooking a babling brook, this hand crafted home both charms and relaxes the senses.
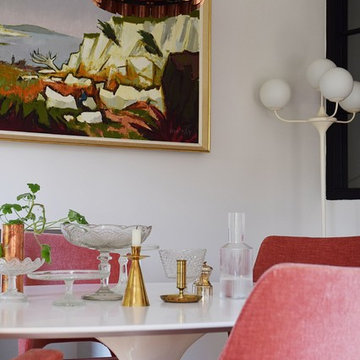
The aim for this West facing kitchen was to have a warm welcoming feel, combined with a fresh, easy to maintain and clean aesthetic.
This level is relatively dark in the mornings and the multitude of small rooms didn't work for it. Collaborating with the conservation officers, we created an open plan layout, which still hinted at the former separation of spaces through the use of ceiling level change and cornicing.
We used a mix of vintage and antique items and designed a kitchen with a mid-century feel but cutting-edge components to create a comfortable and practical space.
Extremely comfortable vintage dining chairs were sourced for a song and recovered in a sturdy peachy pink mohair velvet
The bar stools were sourced all the way from the USA via a European dealer, and also provide very comfortable seating for those perching at the imposing kitchen island.
Mirror splashbacks line the joinery back wall to reflect the light coming from the window and doors and bring more green inside the room.
Photo by Matthias Peters
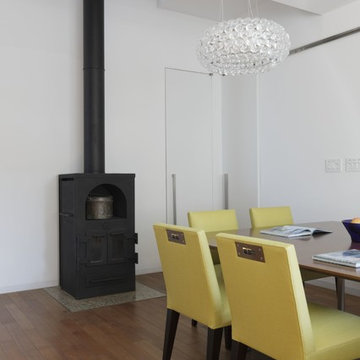
1階のファミリーダイニングでカッシーナのイエローのチェアがアクセントになっています。薪暖炉は前からあったものを再利用しました。このダイニングから庭に出ることができます。
Photo:YOSHINORI KOMATSU
This is an example of a mid-sized modern dining room in Other with white walls, medium hardwood floors, a wood stove and a stone fireplace surround.
This is an example of a mid-sized modern dining room in Other with white walls, medium hardwood floors, a wood stove and a stone fireplace surround.
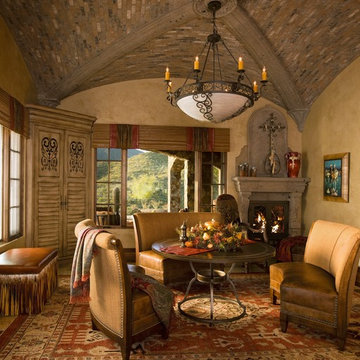
Christian Blok, Photographer
This is an example of a country kitchen/dining combo in Phoenix with a stone fireplace surround, a wood stove and carpet.
This is an example of a country kitchen/dining combo in Phoenix with a stone fireplace surround, a wood stove and carpet.
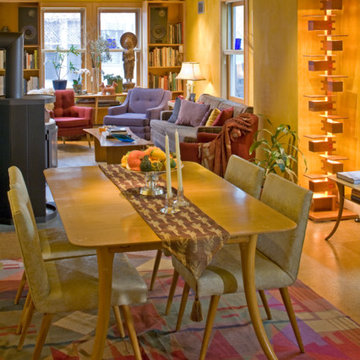
This is an example of a small midcentury open plan dining in Other with yellow walls, a wood stove, cork floors, a stone fireplace surround and brown floor.
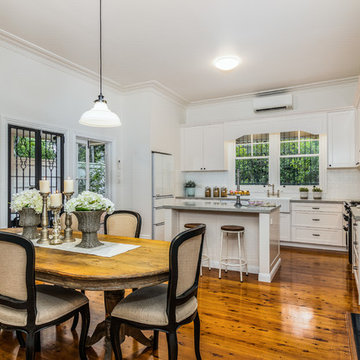
Inspiration for a transitional dining room in Brisbane with white walls, medium hardwood floors, a wood stove, a stone fireplace surround and brown floor.
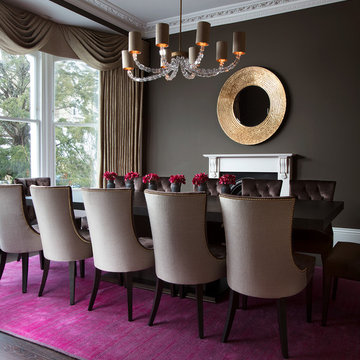
Gorgeous dining room using dark colour and hints of gold and pop of pink
Large modern separate dining room in London with brown walls, dark hardwood floors, a wood stove, a stone fireplace surround and brown floor.
Large modern separate dining room in London with brown walls, dark hardwood floors, a wood stove, a stone fireplace surround and brown floor.
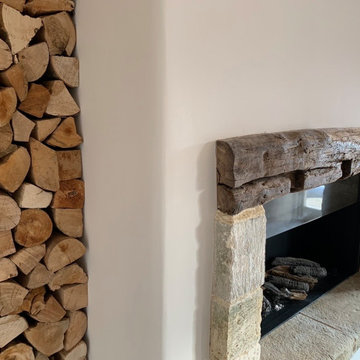
The stunning Dining Hall at the Janey Butler Interiors and Llama Architects Cotswold Barn project featuring incredible dining table, gas open fire with reclaimed stone & wood surround, feature chandelier light, contemporary art and curved plaster staircase. Professional Pics coming soon of this wonderful Barns transformation.
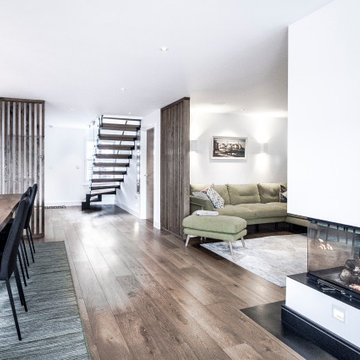
Photo of a mid-sized contemporary open plan dining in London with white walls, dark hardwood floors, a wood stove, a stone fireplace surround and brown floor.
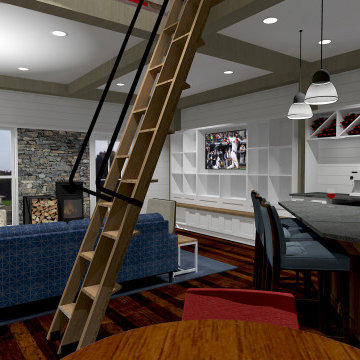
View from dining area toward living room
Inspiration for a small country dining room in Boston with white walls, dark hardwood floors, a wood stove, a stone fireplace surround, brown floor, exposed beam and planked wall panelling.
Inspiration for a small country dining room in Boston with white walls, dark hardwood floors, a wood stove, a stone fireplace surround, brown floor, exposed beam and planked wall panelling.
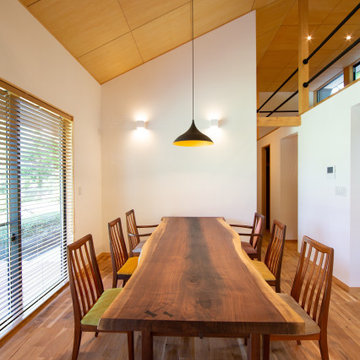
コア、ユーティリティ部分をコアに回遊できるプランニング
既存建物は西日が強く、東側に林があり日照及び西日が強い立地だったが
西側の軒を深く、東側に高窓を設けることにより夏は涼しく冬は暖かい内部空間を創ることができた
毎日の家事動線は玄関よりシューズクローク兼家事室、脱衣場、キッチンへのアプローチを隣接させ負担軽減を図ってます
コア部分上部にある2階は天井が低く座位にてくつろぐ空間となっている
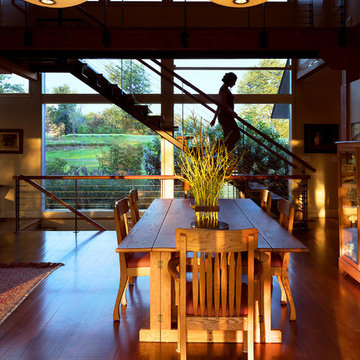
The dining room and living room and stair hall are all in an open space . The dining room has the two story volume over its table with the metal rail stair as a sculptural accent. Post and Beam elements are left natural while walls are painted in shades of beige and soft green. A panoramic view of the Hudson River is seen through the sliding doors.
Aaron Thompson photographer
Dining Room Design Ideas with a Wood Stove and a Stone Fireplace Surround
4
