Dining Room Design Ideas with Bamboo Floors and Concrete Floors
Refine by:
Budget
Sort by:Popular Today
81 - 100 of 8,643 photos
Item 1 of 3
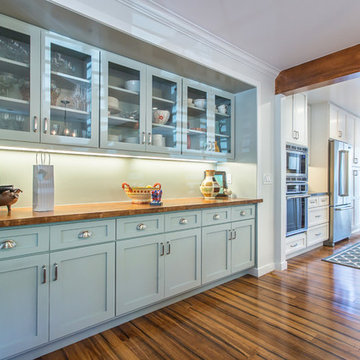
Photo by StudioCeja.com
Photo of a large traditional kitchen/dining combo in Los Angeles with bamboo floors, white walls and no fireplace.
Photo of a large traditional kitchen/dining combo in Los Angeles with bamboo floors, white walls and no fireplace.
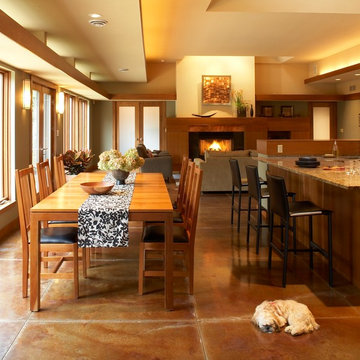
Dining room looking into great room. Floor is stained concrete with in-floor radiant heating.
Modern open plan dining in Milwaukee with concrete floors.
Modern open plan dining in Milwaukee with concrete floors.
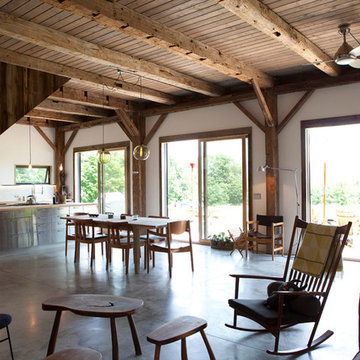
The goal of this project was to build a house that would be energy efficient using materials that were both economical and environmentally conscious. Due to the extremely cold winter weather conditions in the Catskills, insulating the house was a primary concern. The main structure of the house is a timber frame from an nineteenth century barn that has been restored and raised on this new site. The entirety of this frame has then been wrapped in SIPs (structural insulated panels), both walls and the roof. The house is slab on grade, insulated from below. The concrete slab was poured with a radiant heating system inside and the top of the slab was polished and left exposed as the flooring surface. Fiberglass windows with an extremely high R-value were chosen for their green properties. Care was also taken during construction to make all of the joints between the SIPs panels and around window and door openings as airtight as possible. The fact that the house is so airtight along with the high overall insulatory value achieved from the insulated slab, SIPs panels, and windows make the house very energy efficient. The house utilizes an air exchanger, a device that brings fresh air in from outside without loosing heat and circulates the air within the house to move warmer air down from the second floor. Other green materials in the home include reclaimed barn wood used for the floor and ceiling of the second floor, reclaimed wood stairs and bathroom vanity, and an on-demand hot water/boiler system. The exterior of the house is clad in black corrugated aluminum with an aluminum standing seam roof. Because of the extremely cold winter temperatures windows are used discerningly, the three largest windows are on the first floor providing the main living areas with a majestic view of the Catskill mountains.
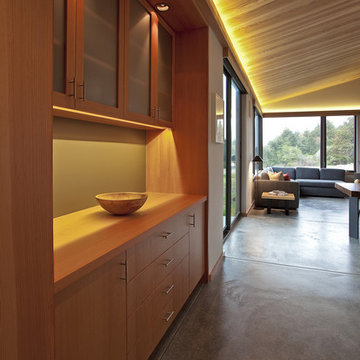
Cabinetry -
Photo by Ron Bolander
Inspiration for a contemporary dining room in San Francisco with concrete floors.
Inspiration for a contemporary dining room in San Francisco with concrete floors.
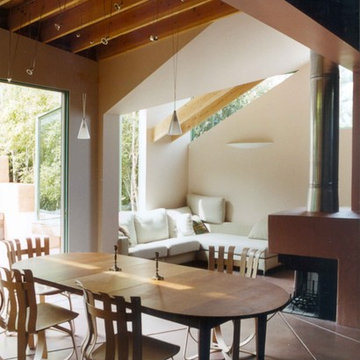
The dining room feels both inside a high ceilinged space, yet curiously also a pavilion out in a garden.
Photo of a contemporary open plan dining in San Francisco with concrete floors.
Photo of a contemporary open plan dining in San Francisco with concrete floors.
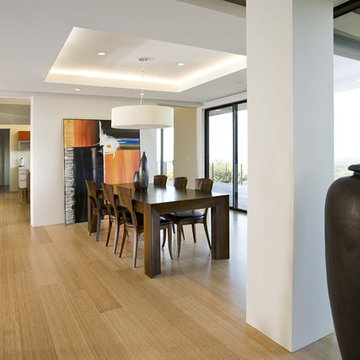
Design ideas for a contemporary open plan dining in San Francisco with bamboo floors.
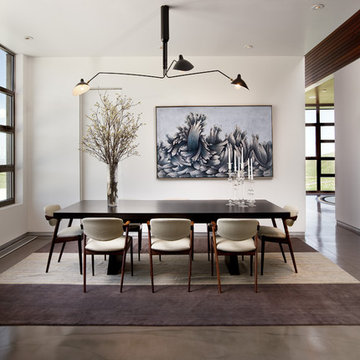
A striking dining room weaves Mid-Century with a classic sophistication.
Photo: Jim Bartsch
Design ideas for a mid-sized modern separate dining room in Los Angeles with white walls and concrete floors.
Design ideas for a mid-sized modern separate dining room in Los Angeles with white walls and concrete floors.
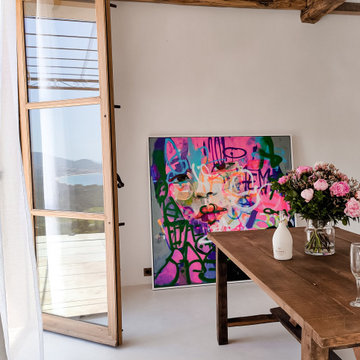
Photo of a mid-sized mediterranean dining room in Other with white walls, concrete floors, beige floor and exposed beam.
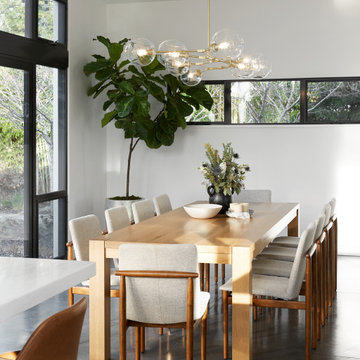
Scandinavian open plan dining in San Francisco with white walls, concrete floors and grey floor.
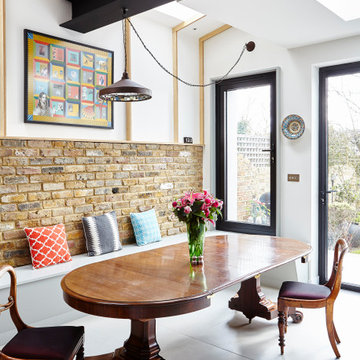
Photo of an eclectic dining room in London with white walls, concrete floors and grey floor.
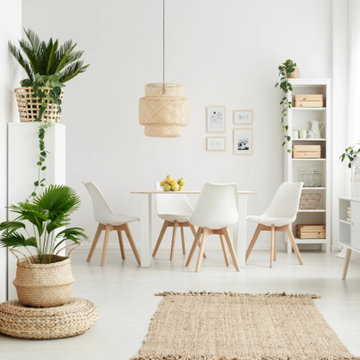
Design ideas for a mid-sized modern open plan dining in Other with white walls, concrete floors, no fireplace and grey floor.
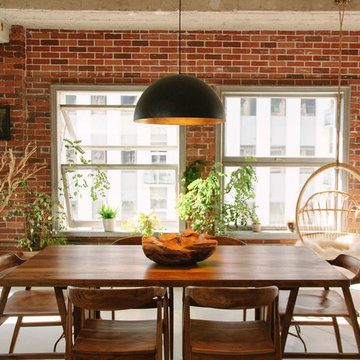
This is an example of a small industrial kitchen/dining combo in Other with red walls, no fireplace, concrete floors and white floor.
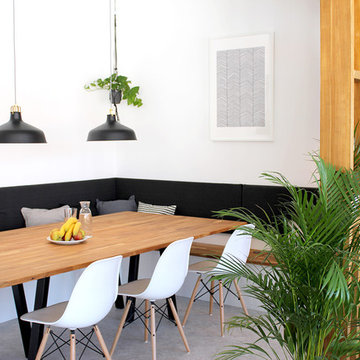
We built a bench seat to fit the space, with oak lid and storage space inside. It also has inbuilt power points for using laptops at the dining table. The space provides a homely space for staff to eat their lunch and socialise, work away from their desks or have casual meetings.
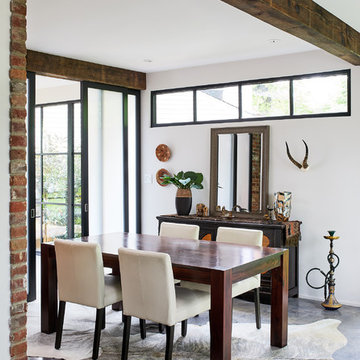
Project Developer Michael Sass
https://www.houzz.com/pro/msass/michael-sass-case-design-remodeling-inc?lt=hl
Designer Gizem Ozkaya
https://www.houzz.com/pro/gozkaya/gizem-ozkaya-case-design-remodeling-inc
Photography by Stacy Zarin Goldberg
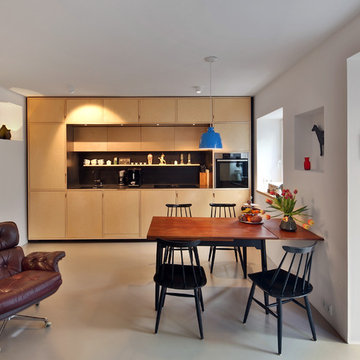
ursprünglich durchtrennte die einläufige Treppe den Wohn-/Essraum und eine U-förmige Küche saß zu weit im Raum. Die einzeilige Küche nutzt den Platz optimal aus und setzt sich als Möbelstück selbstverständlich in den Raum
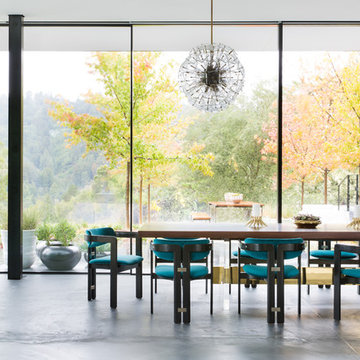
Suzanna Scott
This is an example of a contemporary open plan dining in San Francisco with concrete floors and grey floor.
This is an example of a contemporary open plan dining in San Francisco with concrete floors and grey floor.
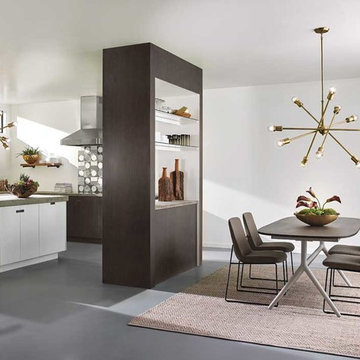
Mid-sized transitional kitchen/dining combo in Other with white walls, concrete floors, no fireplace and grey floor.
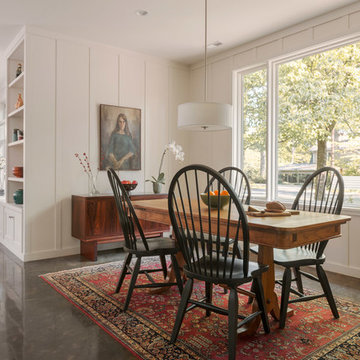
This home combines function, efficiency and style. The homeowners had a limited budget, so maximizing function while minimizing square footage was critical. We used a fully insulated slab on grade foundation of a conventionally framed air-tight building envelope that gives the house a good baseline for energy efficiency. High efficiency lighting, appliance and HVAC system, including a heat exchanger for fresh air, round out the energy saving measures. Rainwater was collected and retained on site.
Working within an older traditional neighborhood has several advantages including close proximity to community amenities and a mature landscape. Our challenge was to create a design that sits well with the early 20th century homes in the area. The resulting solution has a fresh attitude that interprets and reflects the neighborhood’s character rather than mimicking it. Traditional forms and elements merged with a more modern approach.
Photography by Todd Crawford
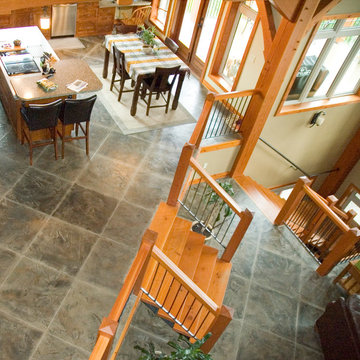
This 4000 square foot timer frame home in Revelstoke was coated entirely with a Stylestone concrete flooring overlay to replicate a tile the owner liked. This is a 30" x 30" pattern.
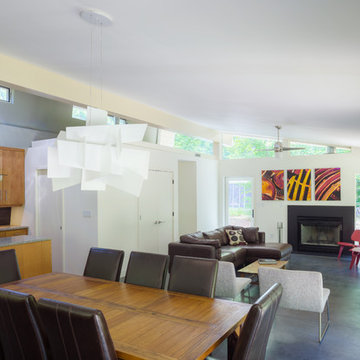
Open plan living room has high clerestory windows that vent hot air providing a passive cooling effect. Photo by Prakash Patel
Design ideas for a small modern open plan dining in Richmond with white walls, concrete floors, a standard fireplace and a stone fireplace surround.
Design ideas for a small modern open plan dining in Richmond with white walls, concrete floors, a standard fireplace and a stone fireplace surround.
Dining Room Design Ideas with Bamboo Floors and Concrete Floors
5