Dining Room Design Ideas with Bamboo Floors and Linoleum Floors
Refine by:
Budget
Sort by:Popular Today
221 - 240 of 1,392 photos
Item 1 of 3
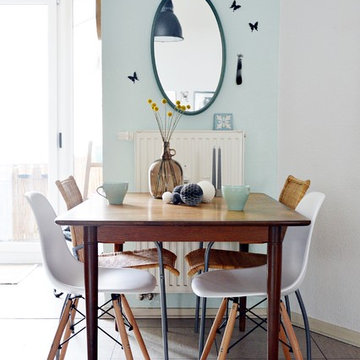
Stephanie Schetter © 2015 Houzz
Mid-sized contemporary dining room in Dusseldorf with blue walls, linoleum floors and no fireplace.
Mid-sized contemporary dining room in Dusseldorf with blue walls, linoleum floors and no fireplace.
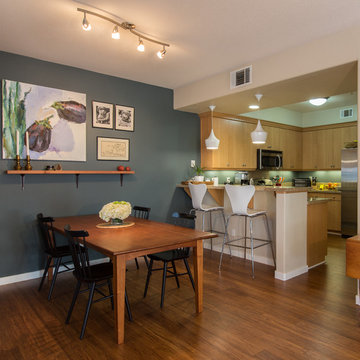
Bamboo flooring in the kitchen and dining room.
EcoFusion Prefinished 1/2" x 4-1/2" x 72-7/8" Solid Lock Strand Woven Bamboo. Color: Carbonized
Photo: Allison Baerin Photography
Photo: Allison Baerin Photography

In 1963, Alessandro and Giancarlo Bontempi began to lay the foundation for what would become Bontempi Casa, one of the finest Italian design firms in the world today. The two were already recognized as talented Italian designers, known specifically for their innovative, award-winning interpretations of tables and chairs. Since the 1980s, Bontempi Casa has offered a wide range of modern furniture, but chairs remain the stars of the company’s collection. The room service 360° collection of Bontempi Casa chairs includes the best of the best.
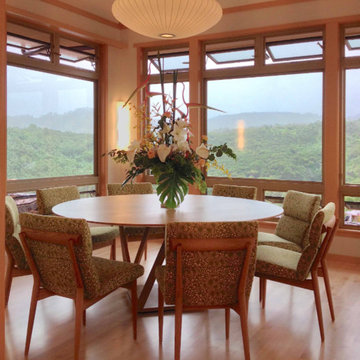
Maharishi Vastu, Japanese-inspired, passive cooling, ample light and view
Photo of a large asian dining room in Hawaii with beige walls, bamboo floors and beige floor.
Photo of a large asian dining room in Hawaii with beige walls, bamboo floors and beige floor.
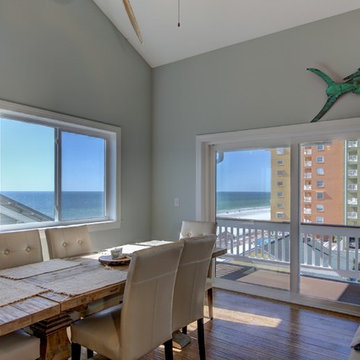
This is a small beach cottage constructed in Indian shores. Because of site limitations, we build the home tall and maximized the ocean views.
It's a great example of a well built moderately priced beach home where value and durability was a priority to the client.
Cary John
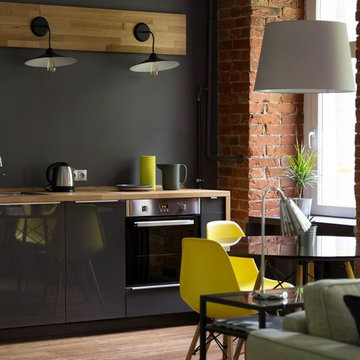
Design ideas for a large industrial dining room in Moscow with white walls and bamboo floors.
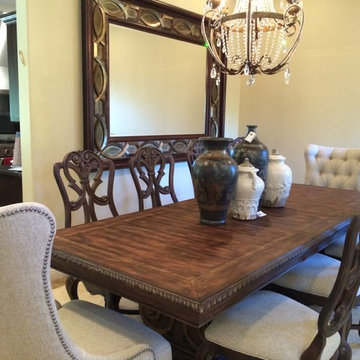
Inspiration for a mid-sized contemporary separate dining room in Los Angeles with beige walls, linoleum floors and no fireplace.
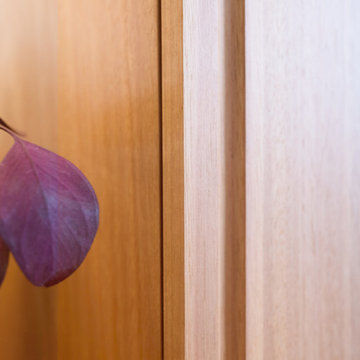
After approaching Matter to renovate his kitchen in 2020, Vance decided it was time to tackle another area of his home in desperate need of attention; the dining room, or more specifically the back wall of his dining room which had become a makeshift bar.
Vance had two mismatched wine fridges and an old glass door display case that housed wine and spirit glasses and bottles. He didn’t like that everything was on show but wanted some shelving to display some of the more precious artefacts he had collected over the years. He also liked the idea of using the same material pallet as his new kitchen to tie the two spaces together.
Our solution was to design a full wall unit with display shelving up top and a base of enclosed cabinetry which houses the wine fridges and additional storage. A defining feature of the unit is the angled left-hand side and floating shelves which allows better access into the dining room and lightens the presence of the bulky unit. A small cabinet with a sliding door at bench height acts as a spirits bar and is designed to be an open display when Vance hosts friends and family for dinner. This bar and the bench on either side have a mirrored backing, reflecting light from the generous north-facing windows opposite. The backing of the unit above features the grey FORESCOLOUR MDF used in the kitchen which contrasts beautifully with the Blackbutt timber shelves. All shelves and the bench top have solid Blackbutt lipping with a chamfered edge profile. The handles of the base cabinets are concealed within this solid lipping to maintain the sleek minimal look of the unit. Each shelf is illuminated by LED strip lighting above, controlled by a concealed touch switch in the bench top below. The result is a display case that unifies the kitchen and dining room while completely transforming the look and function of the space.
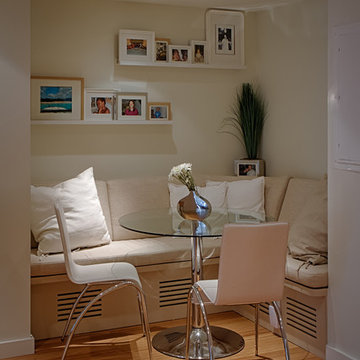
Hans Boiten and Derek Kearney - Photography.
In order to have a more open space in the apartment, the designer created a nook that has banquette seating, providing an intimate but comfortable eating area.
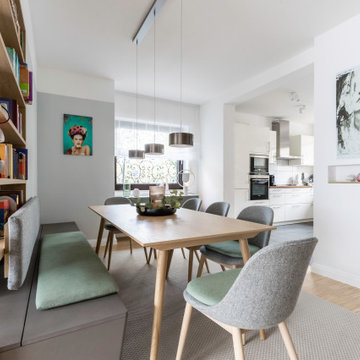
Inspiration for a large scandinavian dining room in Dusseldorf with grey walls, bamboo floors, a hanging fireplace, a metal fireplace surround, brown floor, wallpaper and wallpaper.
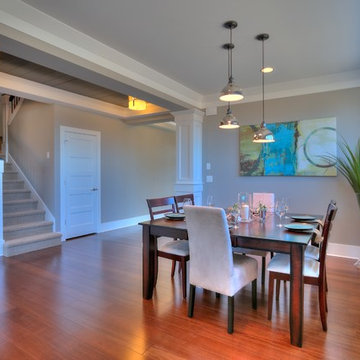
Our design team wanted to achieve a Pacific Northwest transitional contemporary home with a bit of nautical feel to the exterior. We mixed organic elements throughout the house to tie the look all together, along with white cabinets in the kitchen. We hope you enjoy the interior trim details we added on columns and in our tub surrounds. We took extra care on our stair system with a wrought iron accent along the top.
Photography: Layne Freedle
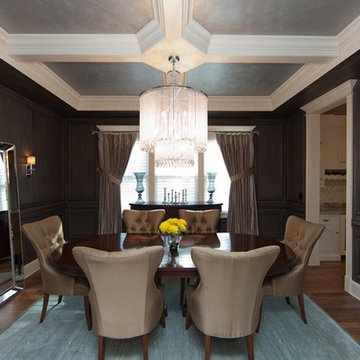
Design ideas for a mid-sized traditional separate dining room in Chicago with grey walls, bamboo floors and no fireplace.
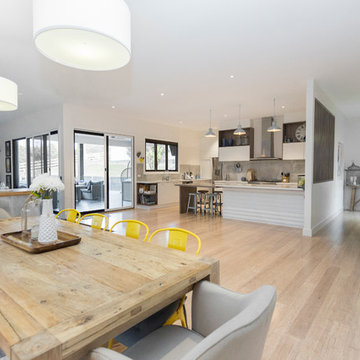
New extension to create open living, dining and kitchen area. Entry door has privacy while still maintaining the open feel.
Inspiration for a large contemporary kitchen/dining combo in Melbourne with white walls, bamboo floors, a standard fireplace, a tile fireplace surround and beige floor.
Inspiration for a large contemporary kitchen/dining combo in Melbourne with white walls, bamboo floors, a standard fireplace, a tile fireplace surround and beige floor.
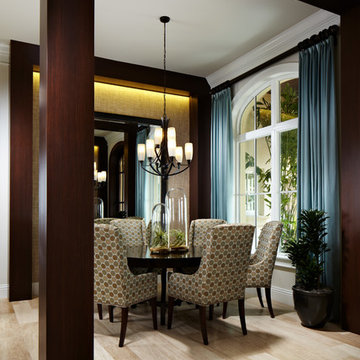
Sargent Photography
Photo of a mid-sized contemporary kitchen/dining combo in Tampa with bamboo floors.
Photo of a mid-sized contemporary kitchen/dining combo in Tampa with bamboo floors.
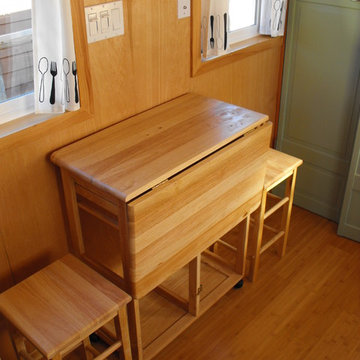
Inspiration for a small traditional kitchen/dining combo in San Francisco with brown walls, bamboo floors and no fireplace.
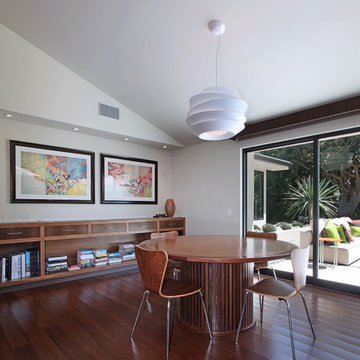
Architecture by Anders Lasater Architects. Interior Design and Landscape Design by Exotica Design Group. Photos by Jeri Koegel.
Inspiration for a midcentury open plan dining in Orange County with bamboo floors.
Inspiration for a midcentury open plan dining in Orange County with bamboo floors.
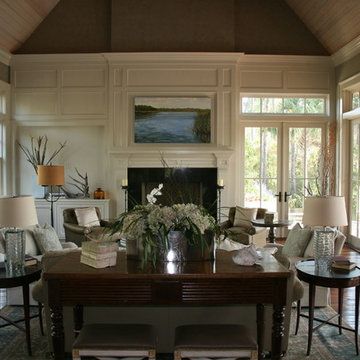
Design ideas for a large traditional open plan dining in Charleston with grey walls, bamboo floors, a standard fireplace and a stone fireplace surround.
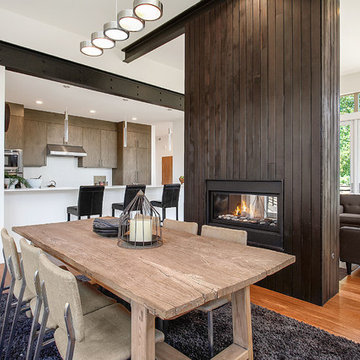
Photo of a contemporary open plan dining in Seattle with bamboo floors and a two-sided fireplace.
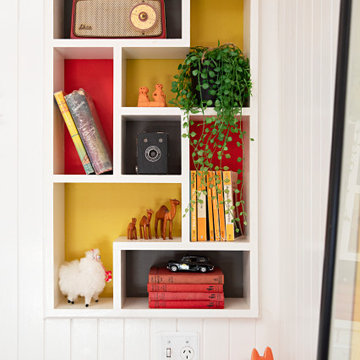
Adding custom storage was a big part of the renovation of this 1950s home, including creating spaces to show off some quirky vintage accessories such as transistor radios, old cameras, homemade treasures and travel souvenirs (such as these little wooden camels from Morocco and London Black Cab).
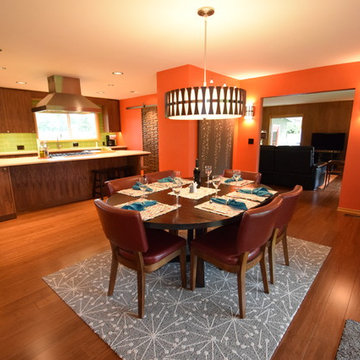
Round shapes and walnut woodwork pull the whole space together. The sputnik shapes in the rug are mimicked in the Living Room light sconces and the artwork on the wall near the Entry Door.
Dining Room Design Ideas with Bamboo Floors and Linoleum Floors
12