Dining Room Design Ideas with Bamboo Floors and Porcelain Floors
Refine by:
Budget
Sort by:Popular Today
41 - 60 of 11,953 photos
Item 1 of 3
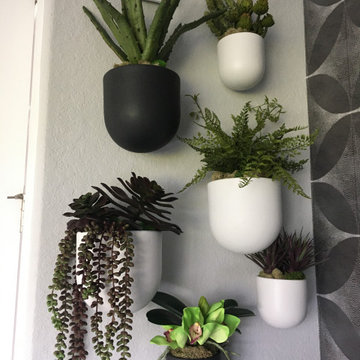
Photo of a small modern kitchen/dining combo in Tampa with grey walls, porcelain floors, no fireplace and grey floor.
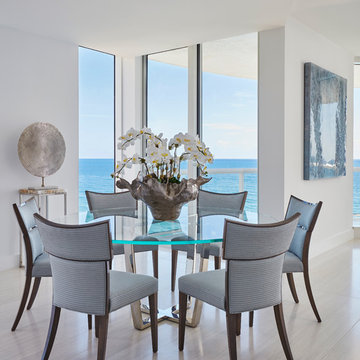
This oceanside contemporary condominium is a sophisticated space that evokes relaxation. Using the bright blue and easy feel of the ocean as both an inspiration and a backdrop, soft rich fabrics in beach tones were used to maintain the peacefulness of the coastal surroundings. With soft hues of blue and simple lush design elements, this living space is a wonderful blend of coastal calmness and contemporary style. Textured wall papers were used to enrich bathrooms with no ocean view to create continuity of the stunning natural setting of the Palm Beach oceanfront.
Robert Brantley Photography
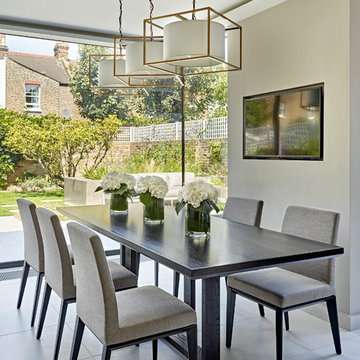
Nick Smith
Photo of a mid-sized contemporary dining room in London with porcelain floors, grey floor and grey walls.
Photo of a mid-sized contemporary dining room in London with porcelain floors, grey floor and grey walls.
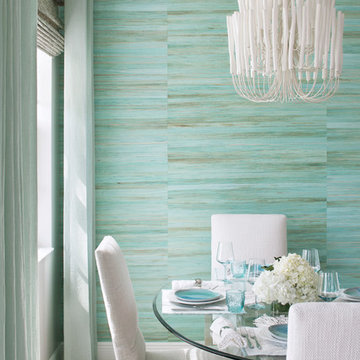
compact dining room designed to me light and airy with glass floating top and sculptural table base. sea grass wallcovering for focal accent wall
Design ideas for a small beach style kitchen/dining combo in Miami with green walls, porcelain floors and grey floor.
Design ideas for a small beach style kitchen/dining combo in Miami with green walls, porcelain floors and grey floor.
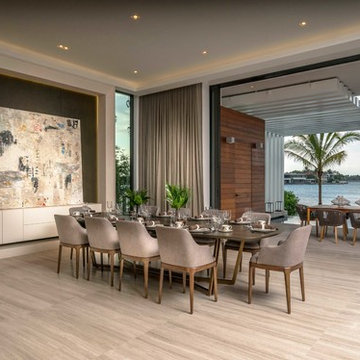
Expansive contemporary open plan dining in Miami with grey walls, beige floor, porcelain floors and no fireplace.
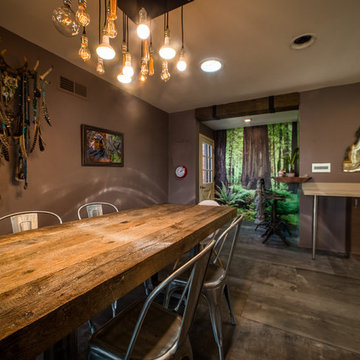
www.IsaacGibbs.com
Small eclectic separate dining room in San Diego with purple walls, porcelain floors and grey floor.
Small eclectic separate dining room in San Diego with purple walls, porcelain floors and grey floor.
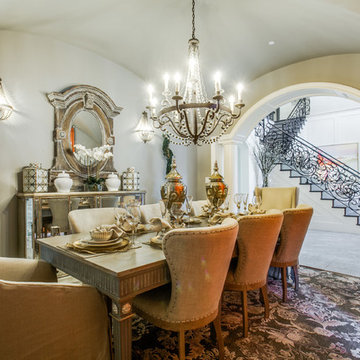
Inspiration for a large transitional separate dining room in Dallas with grey walls, porcelain floors, no fireplace and grey floor.
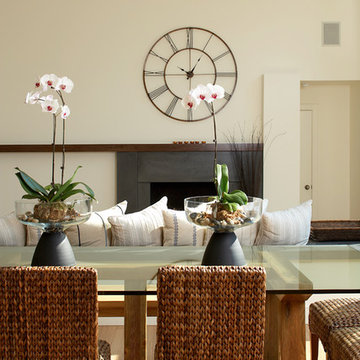
Living and Dining Room Complete home renovation
Photography by Phillip Ennis
This is an example of a large contemporary open plan dining in New York with bamboo floors and beige walls.
This is an example of a large contemporary open plan dining in New York with bamboo floors and beige walls.
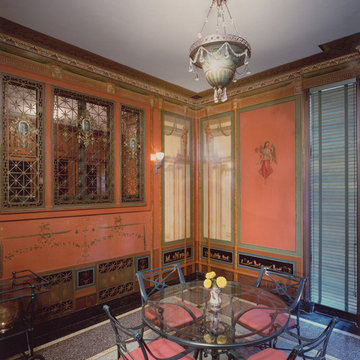
This is an example of a mid-sized traditional separate dining room in Cleveland with orange walls and porcelain floors.
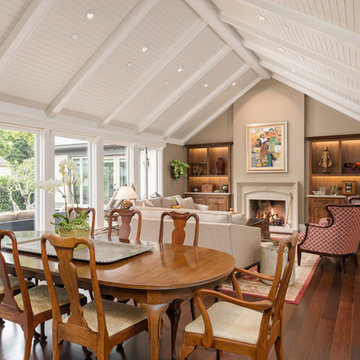
Charming Old World meets new, open space planning concepts. This Ranch Style home turned English Cottage maintains very traditional detailing and materials on the exterior, but is hiding a more transitional floor plan inside. The 49 foot long Great Room brings together the Kitchen, Family Room, Dining Room, and Living Room into a singular experience on the interior. By turning the Kitchen around the corner, the remaining elements of the Great Room maintain a feeling of formality for the guest and homeowner's experience of the home. A long line of windows affords each space fantastic views of the rear yard.
Nyhus Design Group - Architect
Ross Pushinaitis - Photography
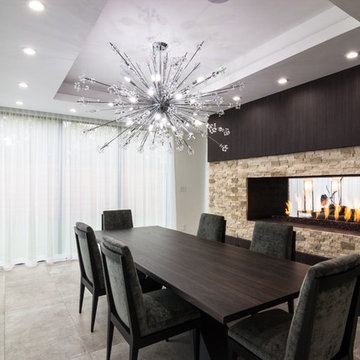
On a corner lot in the sought after Preston Hollow area of Dallas, this 4,500sf modern home was designed to connect the indoors to the outdoors while maintaining privacy. Stacked stone, stucco and shiplap mahogany siding adorn the exterior, while a cool neutral palette blends seamlessly to multiple outdoor gardens and patios.
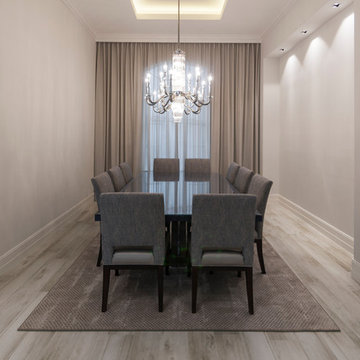
Jatoba porcelain
Photo of a large modern separate dining room in Miami with beige walls and porcelain floors.
Photo of a large modern separate dining room in Miami with beige walls and porcelain floors.
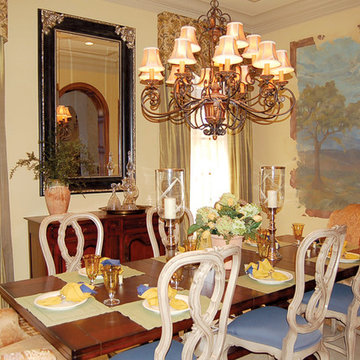
www.martinasphotography.com
Design ideas for a mid-sized traditional separate dining room in Miami with beige walls, no fireplace, beige floor and porcelain floors.
Design ideas for a mid-sized traditional separate dining room in Miami with beige walls, no fireplace, beige floor and porcelain floors.
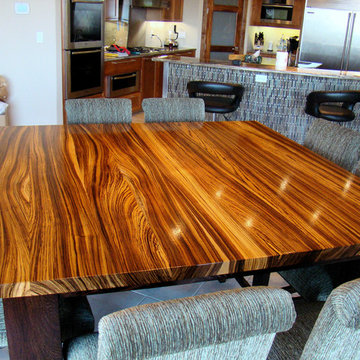
Zebrawood table with Wenge apron and table legs.
Wood species: Zebrawood & Wenge
Construction method: face grain
Size: 60" square
Thickness: 1.75"
Edge profile: Softened
Finish: Waterlox satin finish
Project location: San Antonio, TX
Photo by: Homeowner
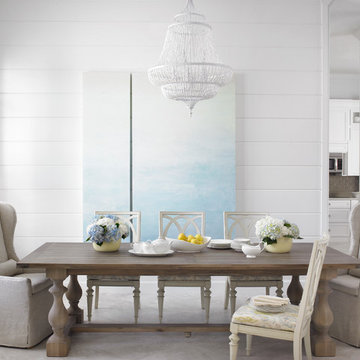
Dining in pure contemporary coastal style with a touch of rustic charm. This home was outdated, dark and uninviting. I combined a bright color palette with hues reminiscent of the ocean. Troy Campbell Photography. Krista Watterworth Alterman, designer. Krista Watterworth Design Studio, Palm Beach Gardens, Florida.
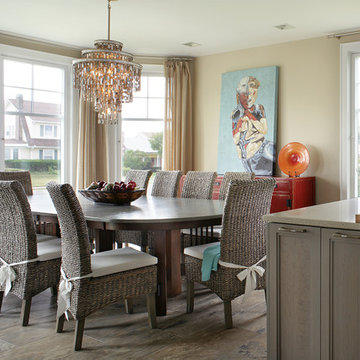
Large transitional kitchen/dining combo in Other with beige walls, porcelain floors and a standard fireplace.
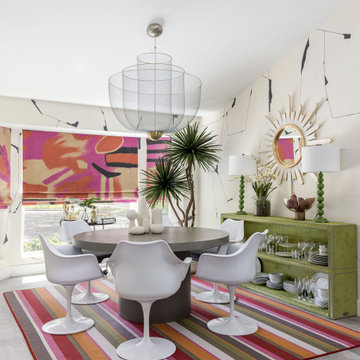
Our client craved bold color in this space, while maintaining a cool mid-century vibe. We brought in the graphic wallpaper and custom roman shade fabric, lighting, artwork and furnishings
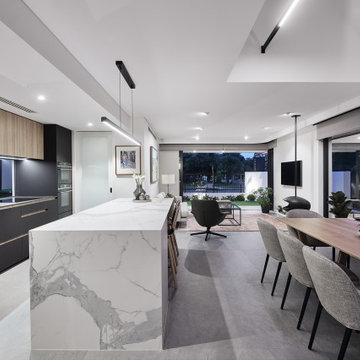
Photo of a contemporary open plan dining in Perth with white walls, porcelain floors, a hanging fireplace and grey floor.

A new small addition on an old stone house contains this breakfast room or casual dining room leading to a renovated kitchen, plus a mudroom entrance and a basement-level workout room.
Photo: (c) Jeffrey Totaro 2020
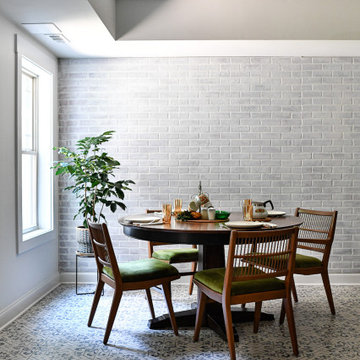
Inspiration for a mid-sized mediterranean kitchen/dining combo in Atlanta with white walls, porcelain floors, blue floor and brick walls.
Dining Room Design Ideas with Bamboo Floors and Porcelain Floors
3