Dining Room Design Ideas with Beige Floor and Coffered
Refine by:
Budget
Sort by:Popular Today
21 - 40 of 260 photos
Item 1 of 3
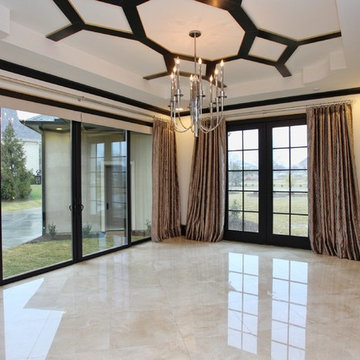
This modern mansion has a grand entrance indeed. To the right is a glorious 3 story stairway with custom iron and glass stair rail. The dining room has dramatic black and gold metallic accents. To the left is a home office, entrance to main level master suite and living area with SW0077 Classic French Gray fireplace wall highlighted with golden glitter hand applied by an artist. Light golden crema marfil stone tile floors, columns and fireplace surround add warmth. The chandelier is surrounded by intricate ceiling details. Just around the corner from the elevator we find the kitchen with large island, eating area and sun room. The SW 7012 Creamy walls and SW 7008 Alabaster trim and ceilings calm the beautiful home.
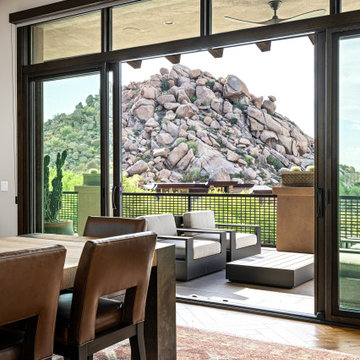
Nestled up against a private enlave this desert custom home take stunning views of the stunning desert to the next level. The sculptural shapes of the unique geological rocky formations take center stage from the private backyard. Unobstructed Troon North Mountain views takes center stage from every room in this carefully placed home.
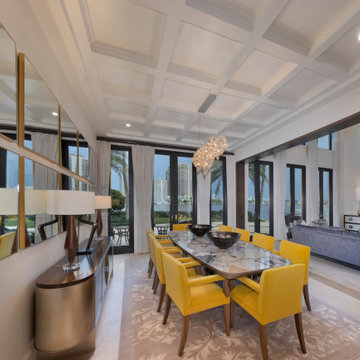
This is an example of a large transitional separate dining room in Miami with white walls, no fireplace, beige floor and coffered.
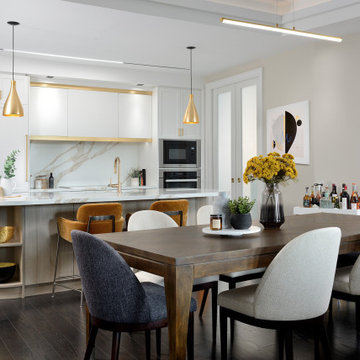
Inspiration for a small contemporary kitchen/dining combo in Toronto with dark hardwood floors, beige floor and coffered.
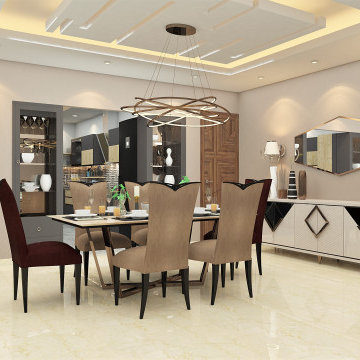
This is an example of a modern kitchen/dining combo in Delhi with beige walls, marble floors, beige floor and coffered.
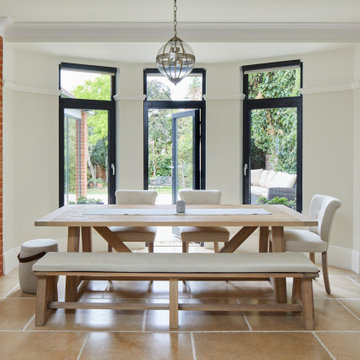
Photo by Chris Snook
This is an example of a large traditional dining room in London with grey walls, limestone floors, a wood stove, a plaster fireplace surround, beige floor, coffered and brick walls.
This is an example of a large traditional dining room in London with grey walls, limestone floors, a wood stove, a plaster fireplace surround, beige floor, coffered and brick walls.
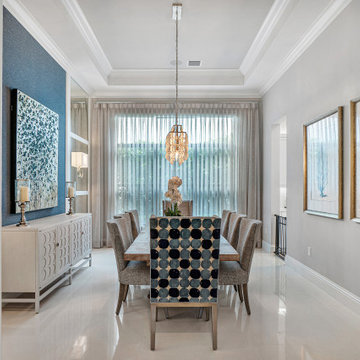
Dining room with blinds and chandelier.
Large transitional open plan dining in Miami with grey walls, marble floors, beige floor, coffered and wallpaper.
Large transitional open plan dining in Miami with grey walls, marble floors, beige floor, coffered and wallpaper.
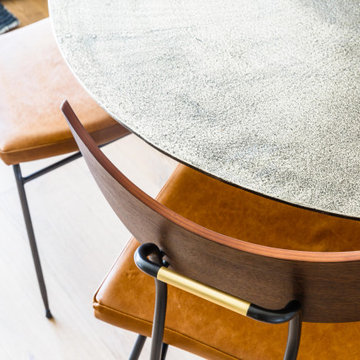
Design ideas for a mid-sized arts and crafts kitchen/dining combo in New York with white walls, light hardwood floors, no fireplace, beige floor and coffered.
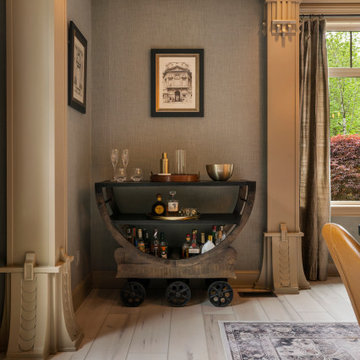
Clean and bright for a space where you can clear your mind and relax. Unique knots bring life and intrigue to this tranquil maple design. With the Modin Collection, we have raised the bar on luxury vinyl plank. The result is a new standard in resilient flooring. Modin offers true embossed in register texture, a low sheen level, a rigid SPC core, an industry-leading wear layer, and so much more.
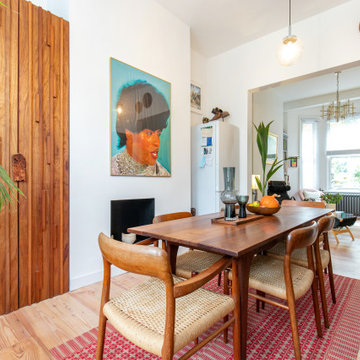
Kitchen dinner space, open space to the living room. A very social space for dining and relaxing. Again using the same wood thought the house, with bespoke cabinet.
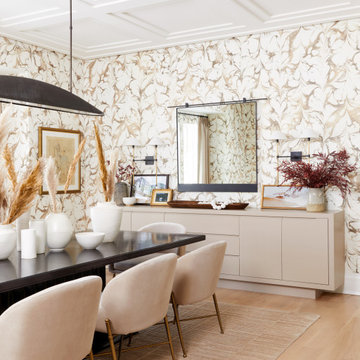
Photo of a transitional dining room in New York with beige walls, light hardwood floors, beige floor, coffered and wallpaper.
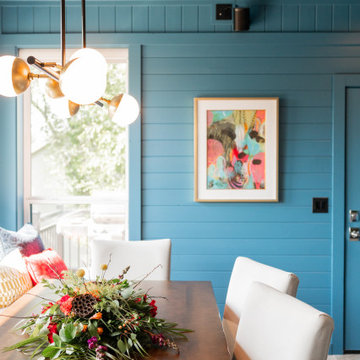
This home was redesigned to reflect the homeowners' personalities through intentional and bold design choices, resulting in a visually appealing and powerfully expressive environment.
This captivating dining room design features a striking bold blue palette that mingles with elegant furniture while statement lights dangle gracefully above. The rust-toned carpet adds a warm contrast, completing a sophisticated and inviting ambience.
---Project by Wiles Design Group. Their Cedar Rapids-based design studio serves the entire Midwest, including Iowa City, Dubuque, Davenport, and Waterloo, as well as North Missouri and St. Louis.
For more about Wiles Design Group, see here: https://wilesdesigngroup.com/
To learn more about this project, see here: https://wilesdesigngroup.com/cedar-rapids-bold-home-transformation
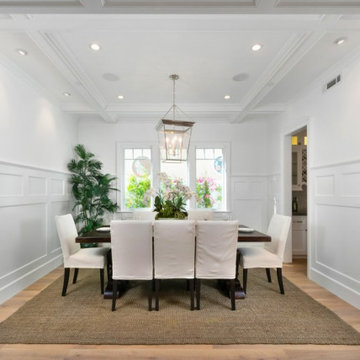
@BuildCisco 1-877-BUILD-57
Photo of a large arts and crafts kitchen/dining combo in Los Angeles with white walls, medium hardwood floors, beige floor, coffered and panelled walls.
Photo of a large arts and crafts kitchen/dining combo in Los Angeles with white walls, medium hardwood floors, beige floor, coffered and panelled walls.

Having worked ten years in hospitality, I understand the challenges of restaurant operation and how smart interior design can make a huge difference in overcoming them.
This once country cottage café needed a facelift to bring it into the modern day but we honoured its already beautiful features by stripping back the lack lustre walls to expose the original brick work and constructing dark paneling to contrast.
The rustic bar was made out of 100 year old floorboards and the shelves and lighting fixtures were created using hand-soldered scaffold pipe for an industrial edge. The old front of house bar was repurposed to make bespoke banquet seating with storage, turning the high traffic hallway area from an avoid zone for couples to an enviable space for groups.
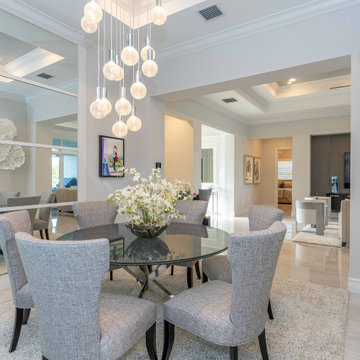
Dining room with mirrors and 3D wall art.
Inspiration for a mid-sized transitional separate dining room in Miami with white walls, marble floors, beige floor and coffered.
Inspiration for a mid-sized transitional separate dining room in Miami with white walls, marble floors, beige floor and coffered.
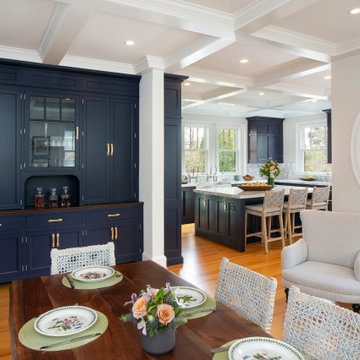
Inspiration for a mid-sized traditional dining room in Philadelphia with white walls, light hardwood floors, beige floor and coffered.
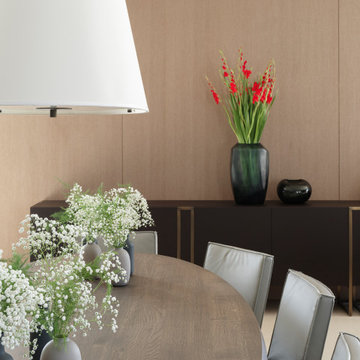
The whole top floor of this villa acts as a guest floor with 2 bedrooms with en-suite bathrooms and open plan kitchen/dining/living area. The ultimate luxurious guest suite - your own penthouse.
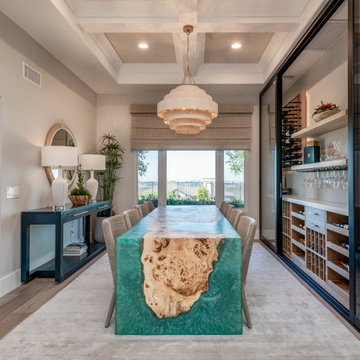
This dreamy custom dining table from Elwood Design is really everything! We are in love!!! So we built out a custom coffered ceiling and added a custom wine cellar wall, floor to ceiling, 10' high, almost 16' long with a gorgeous Palacek light and chairs to make this space the show stopper that it is.
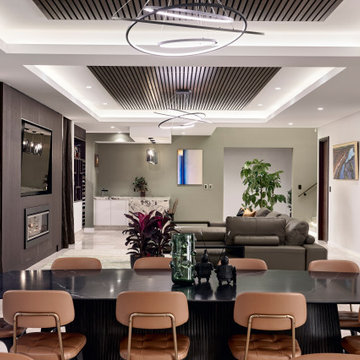
This is an example of a mid-sized contemporary dining room in Perth with green walls, ceramic floors, a standard fireplace, a wood fireplace surround, beige floor and coffered.
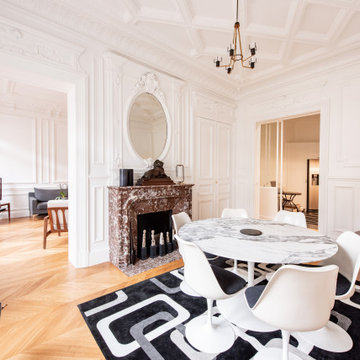
This is an example of a large transitional separate dining room in Paris with white walls, medium hardwood floors, a standard fireplace, a stone fireplace surround, beige floor and coffered.
Dining Room Design Ideas with Beige Floor and Coffered
2