Dining Room Design Ideas with Beige Floor
Refine by:
Budget
Sort by:Popular Today
201 - 220 of 2,382 photos
Item 1 of 3
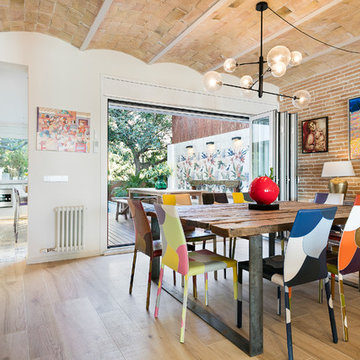
Comedor, cocina y vista porche / Dining room, kitchen and view porch
Inspiration for a large contemporary open plan dining in Other with white walls, porcelain floors, a ribbon fireplace, a wood fireplace surround and beige floor.
Inspiration for a large contemporary open plan dining in Other with white walls, porcelain floors, a ribbon fireplace, a wood fireplace surround and beige floor.
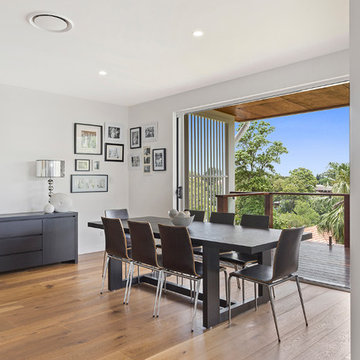
This Award Winning 411m2 architecturally designed house is built on an elevated platform perfectly positioned to enjoy the city lights and northerly breezes from the rear deck. An upper level ceiling height of 3m combined with a cool colour palate and clever tiling provides a canvas of grandeur and space. Modern influences have dramatically changed the authentic home design of the conventional Queensland home however the designers have made great use of the natural light and kept the high ceilings providing a very light and airy home design incorporating large windows and doors. Unlike old Queenslander designs this modern house has incorporated a seamless transition between indoor and outdoor living. Staying true to the roots of original Queensland houses which feature wooden flooring, the internal flooring of this house is made from hardwood Hermitage Oak. It’s a strong and resilient wood that looks great and will stand the test of time. This home also features some added modern extras you probably won't see in traditional Queensland homes, such as floor to ceiling tiles, separate butlers’ pantries and stone benches. So, although aesthetically different from traditional designs, this modern Queensland home has kept all the advantages of the older design but with a unique and stylish new twist.
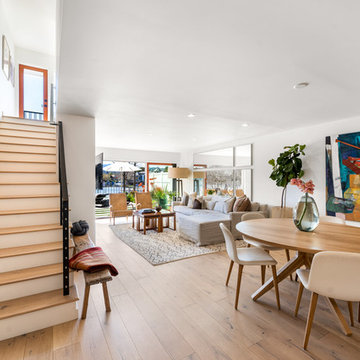
Our client had been living in her beautiful lakeside retreat for about 3 years. All around were stunning views of the lake and mountains, but the view from inside was minimal. It felt dark and closed off from the gorgeous waterfront mere feet away. She desired a bigger kitchen, natural light, and a contemporary look. Referred to JRP by a subcontractor our client walked into the showroom one day, took one look at the modern kitchen in our design center, and was inspired!
After talking about the frustrations of dark spaces and limitations when entertaining groups of friends, the homeowner and the JRP design team emerged with a new vision. Two walls between the living room and kitchen would be eliminated and structural revisions were needed for a common wall shared a wall with a neighbor. With the wall removals and the addition of multiple slider doors, the main level now has an open layout.
Everything in the home went from dark to luminous as sunlight could now bounce off white walls to illuminate both spaces. Our aim was to create a beautiful modern kitchen which fused the necessities of a functional space with the elegant form of the contemporary aesthetic. The kitchen playfully mixes frameless white upper with horizontal grain oak lower cabinets and a fun diagonal white tile backsplash. Gorgeous grey Cambria quartz with white veining meets them both in the middle. The large island with integrated barstool area makes it functional and a great entertaining space.
The master bedroom received a mini facelift as well. White never fails to give your bedroom a timeless look. The beautiful, bright marble shower shows what's possible when mixing tile shape, size, and color. The marble mosaic tiles in the shower pan are especially bold paired with black matte plumbing fixtures and gives the shower a striking visual.
Layers, light, consistent intention, and fun! - paired with beautiful, unique designs and a personal touch created this beautiful home that does not go unnoticed.
PROJECT DETAILS:
• Style: Contemporary
• Colors: Neutrals
• Countertops: Cambria Quartz, Luxury Series, Queen Anne
• Kitchen Cabinets: Slab, Overlay Frameless
Uppers: Blanco
Base: Horizontal Grain Oak
• Hardware/Plumbing Fixture Finish: Kitchen – Stainless Steel
• Lighting Fixtures:
• Flooring:
Hardwood: Siberian Oak with Fossil Stone finish
• Tile/Backsplash:
Kitchen Backsplash: White/Clear Glass
Master Bath Floor: Ann Sacks Benton Mosaics Marble
Master Bath Surround: Ann Sacks White Thassos Marble
Photographer: Andrew – Open House VC
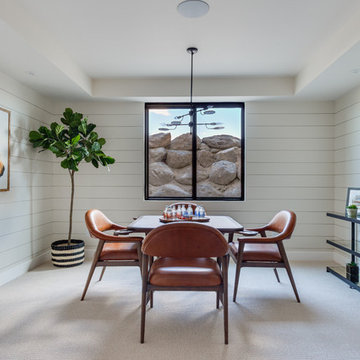
Interior Designer: Simons Design Studio
Builder: Magleby Construction
Photography: Allison Niccum
Design ideas for a country dining room in Salt Lake City with beige walls, carpet, no fireplace and beige floor.
Design ideas for a country dining room in Salt Lake City with beige walls, carpet, no fireplace and beige floor.
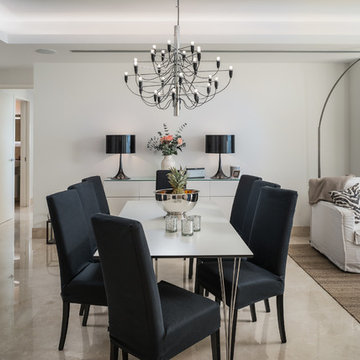
Copyright 2017 Stefan Randholm
Photo of a mid-sized beach style open plan dining in Other with white walls, porcelain floors, no fireplace and beige floor.
Photo of a mid-sized beach style open plan dining in Other with white walls, porcelain floors, no fireplace and beige floor.
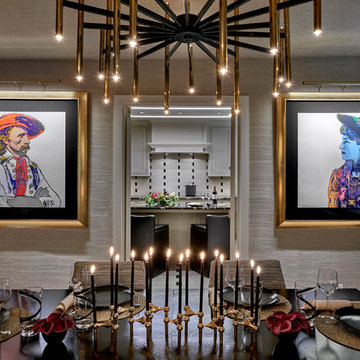
Tony Soluri Photography
Inspiration for a mid-sized eclectic separate dining room in Chicago with beige walls, light hardwood floors, no fireplace and beige floor.
Inspiration for a mid-sized eclectic separate dining room in Chicago with beige walls, light hardwood floors, no fireplace and beige floor.
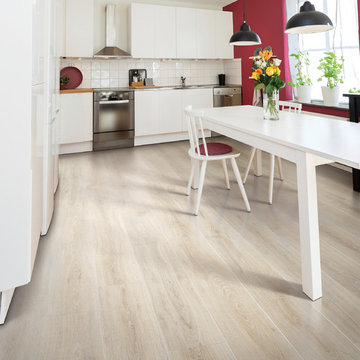
Mid-sized contemporary kitchen/dining combo in Atlanta with light hardwood floors, red walls, beige floor and no fireplace.
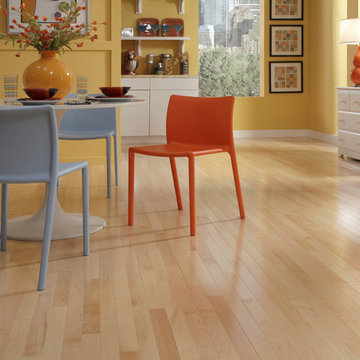
Bellawood American Cherry Hardwood from Lumber Liquidators
Inspiration for a mid-sized transitional kitchen/dining combo in Other with yellow walls, light hardwood floors, no fireplace and beige floor.
Inspiration for a mid-sized transitional kitchen/dining combo in Other with yellow walls, light hardwood floors, no fireplace and beige floor.
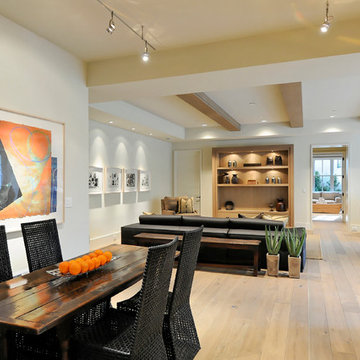
Designed and built by Pacific Peninsula Group.
Lower Level Family Room with French Doors opening onto hillside patio.
Photography by Dave Edwards.
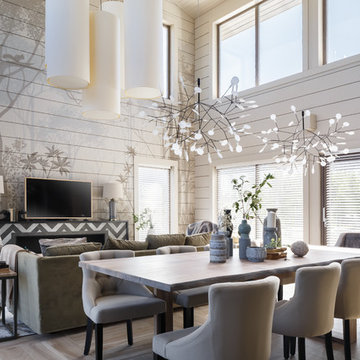
Дизайн Екатерина Шубина
Ольга Гусева
Марина Курочкина
фото-Иван Сорокин
Inspiration for a mid-sized contemporary open plan dining in Saint Petersburg with grey walls, porcelain floors and beige floor.
Inspiration for a mid-sized contemporary open plan dining in Saint Petersburg with grey walls, porcelain floors and beige floor.
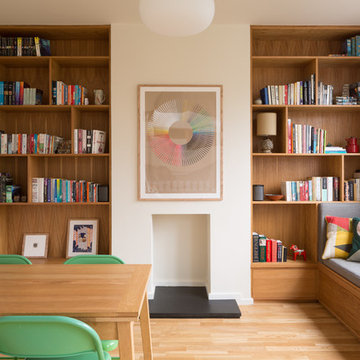
Adam Scott Images
This is an example of a small modern dining room in London with beige walls, light hardwood floors, a standard fireplace and beige floor.
This is an example of a small modern dining room in London with beige walls, light hardwood floors, a standard fireplace and beige floor.
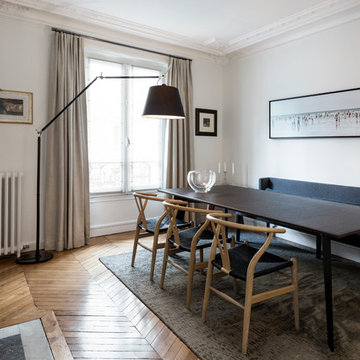
Inspiration for a contemporary separate dining room in Paris with white walls, light hardwood floors, a standard fireplace, a stone fireplace surround and beige floor.
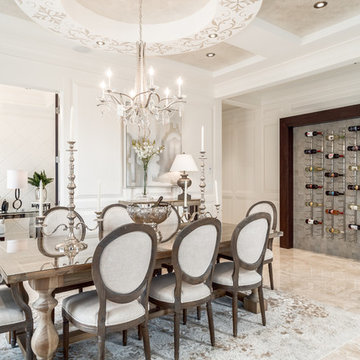
This is an example of a large traditional open plan dining in Vancouver with white walls, marble floors and beige floor.
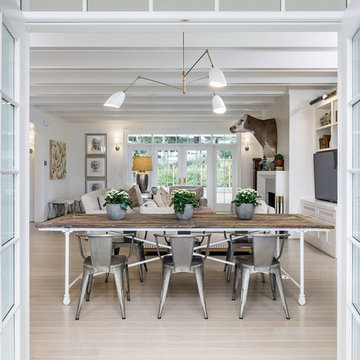
Designed by Rod Graham and Gilyn McKelligon. Photo by KuDa Photography
This is an example of a country open plan dining in Portland with white walls, light hardwood floors and beige floor.
This is an example of a country open plan dining in Portland with white walls, light hardwood floors and beige floor.
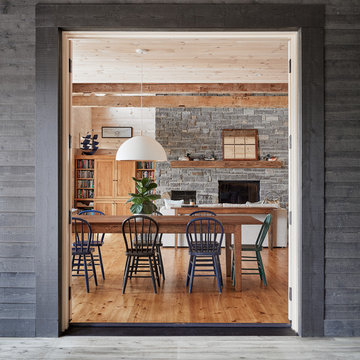
Design ideas for a large country open plan dining in Toronto with beige walls, light hardwood floors, a standard fireplace, a stone fireplace surround and beige floor.
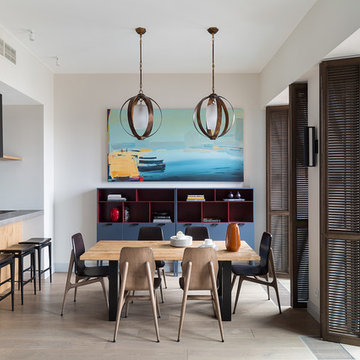
Photo of a contemporary kitchen/dining combo in Moscow with white walls, beige floor and no fireplace.
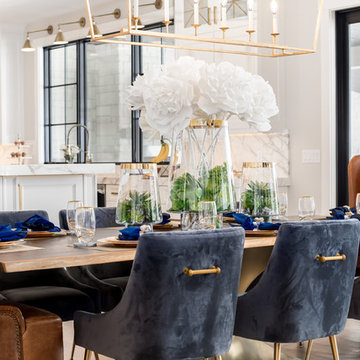
Inspiration for a mid-sized transitional open plan dining in Salt Lake City with white walls, light hardwood floors, no fireplace and beige floor.
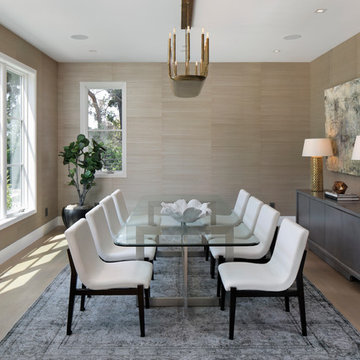
Fabric wall covering, and a large window open the dining room to a view of the back yard. The room is trimmed with tall Integral baseboards and no crown to create a crisp finish.
Bernard Andre Photography
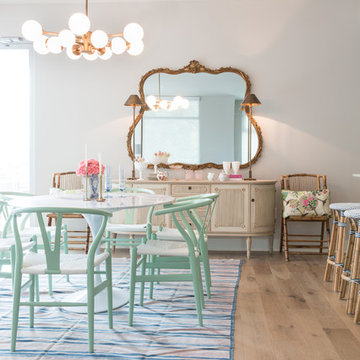
Large transitional separate dining room in New Orleans with white walls, light hardwood floors, no fireplace and beige floor.
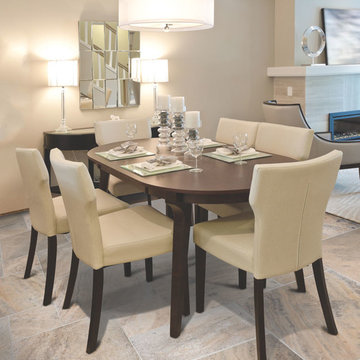
Design ideas for a large transitional separate dining room in DC Metro with beige walls, travertine floors, no fireplace and beige floor.
Dining Room Design Ideas with Beige Floor
11