Dining Room Design Ideas with Beige Floor
Refine by:
Budget
Sort by:Popular Today
161 - 180 of 2,382 photos
Item 1 of 3
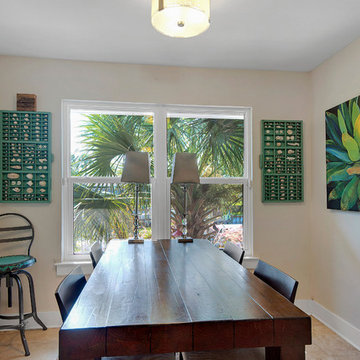
Photo of a mid-sized tropical separate dining room in Other with beige walls, ceramic floors, no fireplace and beige floor.
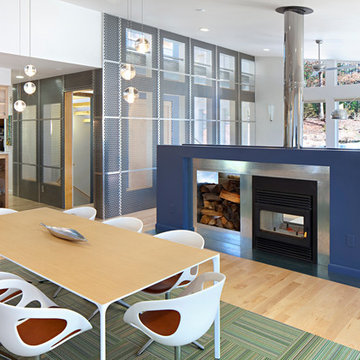
Mark Herboth Photography
Inspiration for a mid-sized contemporary open plan dining in Raleigh with white walls, light hardwood floors, a two-sided fireplace, a metal fireplace surround and beige floor.
Inspiration for a mid-sized contemporary open plan dining in Raleigh with white walls, light hardwood floors, a two-sided fireplace, a metal fireplace surround and beige floor.
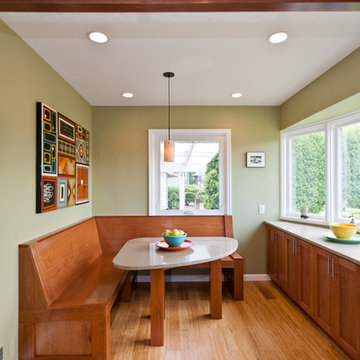
Revive LLC
This is an example of a small traditional kitchen/dining combo in Portland with beige walls, light hardwood floors, no fireplace and beige floor.
This is an example of a small traditional kitchen/dining combo in Portland with beige walls, light hardwood floors, no fireplace and beige floor.
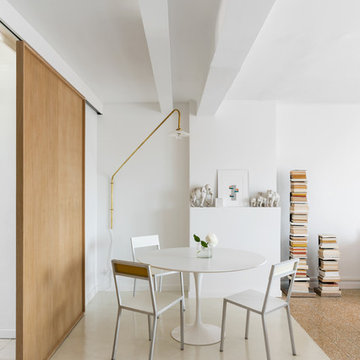
Gabrielle Voinot
Photo of a scandinavian open plan dining in Marseille with white walls and beige floor.
Photo of a scandinavian open plan dining in Marseille with white walls and beige floor.
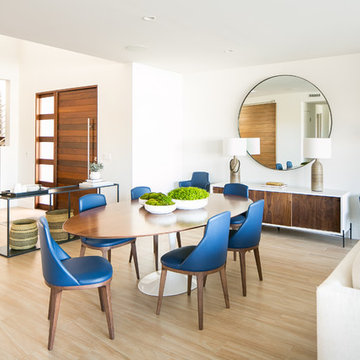
An open concept Living/Dining Room in this modern beachfront house uses Midcentury design and kid-friendly materials like eco leather and wood tile flooring. Hand thrown pottery lamps and an oversized mirror accentuate the space. Photography by Ryan Garvin.
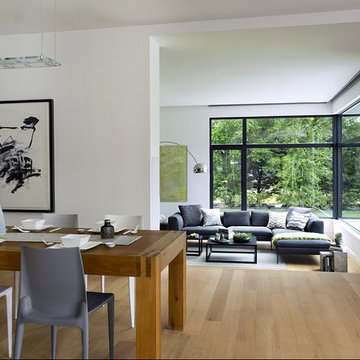
ZeroEnergy Design (ZED) created this modern home for a progressive family in the desirable community of Lexington.
Thoughtful Land Connection. The residence is carefully sited on the infill lot so as to create privacy from the road and neighbors, while cultivating a side yard that captures the southern sun. The terraced grade rises to meet the house, allowing for it to maintain a structured connection with the ground while also sitting above the high water table. The elevated outdoor living space maintains a strong connection with the indoor living space, while the stepped edge ties it back to the true ground plane. Siting and outdoor connections were completed by ZED in collaboration with landscape designer Soren Deniord Design Studio.
Exterior Finishes and Solar. The exterior finish materials include a palette of shiplapped wood siding, through-colored fiber cement panels and stucco. A rooftop parapet hides the solar panels above, while a gutter and site drainage system directs rainwater into an irrigation cistern and dry wells that recharge the groundwater.
Cooking, Dining, Living. Inside, the kitchen, fabricated by Henrybuilt, is located between the indoor and outdoor dining areas. The expansive south-facing sliding door opens to seamlessly connect the spaces, using a retractable awning to provide shade during the summer while still admitting the warming winter sun. The indoor living space continues from the dining areas across to the sunken living area, with a view that returns again to the outside through the corner wall of glass.
Accessible Guest Suite. The design of the first level guest suite provides for both aging in place and guests who regularly visit for extended stays. The patio off the north side of the house affords guests their own private outdoor space, and privacy from the neighbor. Similarly, the second level master suite opens to an outdoor private roof deck.
Light and Access. The wide open interior stair with a glass panel rail leads from the top level down to the well insulated basement. The design of the basement, used as an away/play space, addresses the need for both natural light and easy access. In addition to the open stairwell, light is admitted to the north side of the area with a high performance, Passive House (PHI) certified skylight, covering a six by sixteen foot area. On the south side, a unique roof hatch set flush with the deck opens to reveal a glass door at the base of the stairwell which provides additional light and access from the deck above down to the play space.
Energy. Energy consumption is reduced by the high performance building envelope, high efficiency mechanical systems, and then offset with renewable energy. All windows and doors are made of high performance triple paned glass with thermally broken aluminum frames. The exterior wall assembly employs dense pack cellulose in the stud cavity, a continuous air barrier, and four inches exterior rigid foam insulation. The 10kW rooftop solar electric system provides clean energy production. The final air leakage testing yielded 0.6 ACH 50 - an extremely air tight house, a testament to the well-designed details, progress testing and quality construction. When compared to a new house built to code requirements, this home consumes only 19% of the energy.
Architecture & Energy Consulting: ZeroEnergy Design
Landscape Design: Soren Deniord Design
Paintings: Bernd Haussmann Studio
Photos: Eric Roth Photography
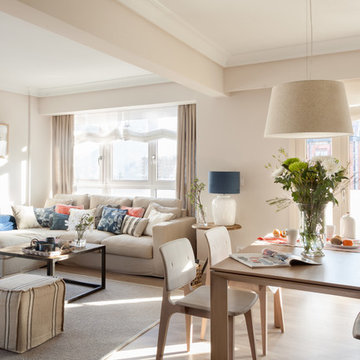
Transitional dining room in Other with white walls, light hardwood floors, no fireplace and beige floor.
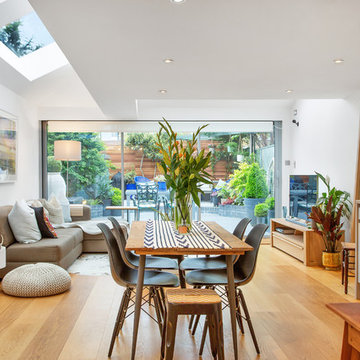
Fine House Photography
Photo of a mid-sized contemporary open plan dining in London with white walls, light hardwood floors and beige floor.
Photo of a mid-sized contemporary open plan dining in London with white walls, light hardwood floors and beige floor.
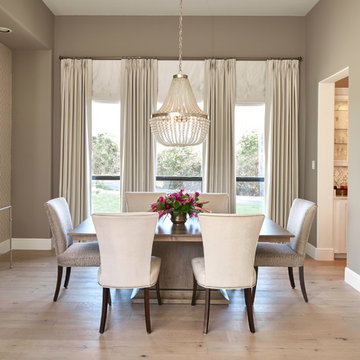
Matthew Niemann Photography
Inspiration for a transitional separate dining room in Austin with brown walls, light hardwood floors and beige floor.
Inspiration for a transitional separate dining room in Austin with brown walls, light hardwood floors and beige floor.
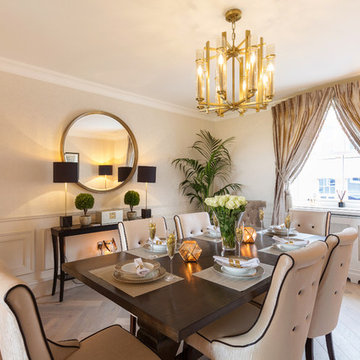
This is an example of a transitional separate dining room in Other with beige walls, light hardwood floors and beige floor.
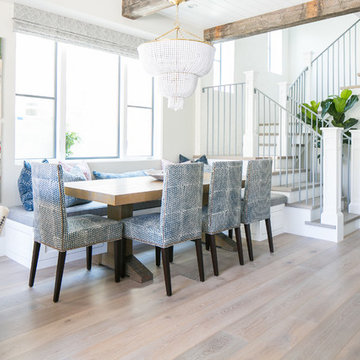
Ryan Garvin
Inspiration for a beach style dining room in Orange County with white walls, medium hardwood floors and beige floor.
Inspiration for a beach style dining room in Orange County with white walls, medium hardwood floors and beige floor.
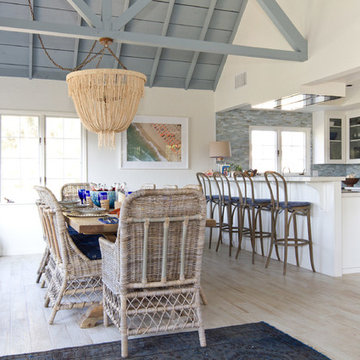
Photos by Erika Bierman www.erikabiermanphotography.com
This is an example of a beach style open plan dining in San Diego with light hardwood floors and beige floor.
This is an example of a beach style open plan dining in San Diego with light hardwood floors and beige floor.
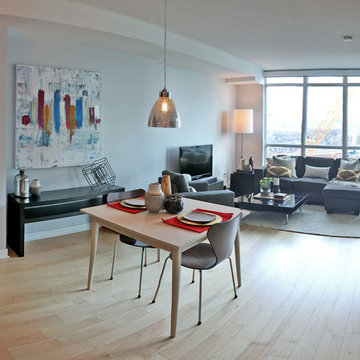
After seeing a similar unit High Street designed, this client needed help decorating and staging their unit for resale. With only a few days to plan and a weekend to execute, we pulled the space together using accesories and artwork my client then reused in their new home. After only a few days on the market the unit sold for above asking making the quick but effective project completely worthwhile.
Favourite pieces include artwork by a local artist as well as pillows, lighting and accessories from West Elm.
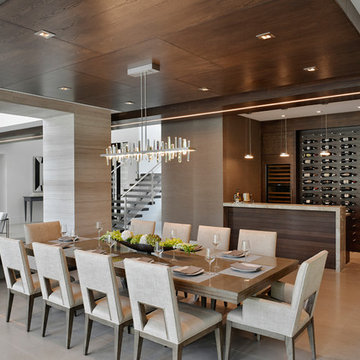
Photo of a contemporary open plan dining in Miami with brown walls, no fireplace and beige floor.
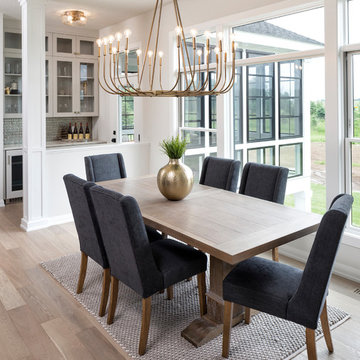
Space Crafting
Transitional dining room in Minneapolis with white walls, light hardwood floors and beige floor.
Transitional dining room in Minneapolis with white walls, light hardwood floors and beige floor.
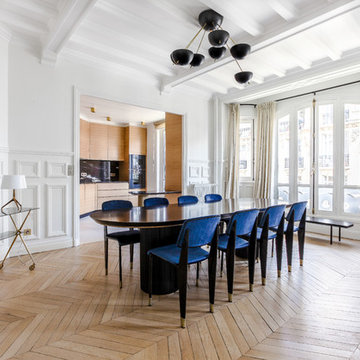
Aniss Studio
This is an example of a transitional dining room in Paris with white walls, light hardwood floors and beige floor.
This is an example of a transitional dining room in Paris with white walls, light hardwood floors and beige floor.
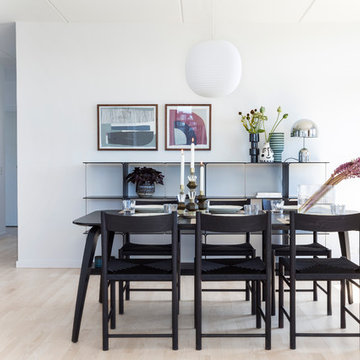
Indretning + styling: Design Circus
Foto: Andreas Mikkel Hansen
Photo of a scandinavian dining room in Copenhagen with white walls, light hardwood floors and beige floor.
Photo of a scandinavian dining room in Copenhagen with white walls, light hardwood floors and beige floor.
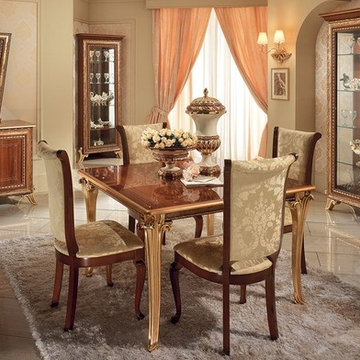
Inspiration for a mid-sized traditional separate dining room in Los Angeles with beige walls, porcelain floors, no fireplace and beige floor.
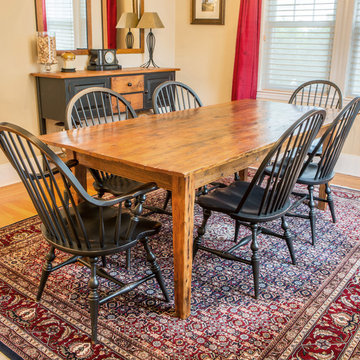
We created the rustic farm table in this picture using reclaimed, salvaged pine from an early homestead in Massachusetts that was torn down due to disrepair over the past 100 years or more. The table top and aprons are the floor boards and the legs are made from the old beams. The legs are removable for ease in shipping.
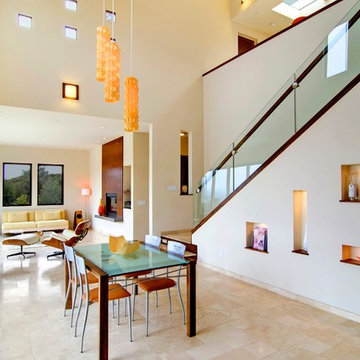
Flash Gallery Photography
Design ideas for a large contemporary open plan dining in San Francisco with travertine floors, beige floor, white walls, a standard fireplace and a wood fireplace surround.
Design ideas for a large contemporary open plan dining in San Francisco with travertine floors, beige floor, white walls, a standard fireplace and a wood fireplace surround.
Dining Room Design Ideas with Beige Floor
9