Dining Room Design Ideas with Beige Floor
Refine by:
Budget
Sort by:Popular Today
41 - 60 of 2,382 photos
Item 1 of 3
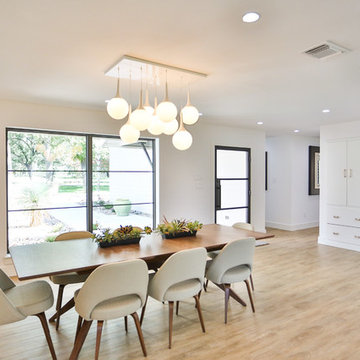
Hill Country Real Estate Photography
Photo of a mid-sized midcentury open plan dining in Austin with white walls, light hardwood floors, no fireplace and beige floor.
Photo of a mid-sized midcentury open plan dining in Austin with white walls, light hardwood floors, no fireplace and beige floor.
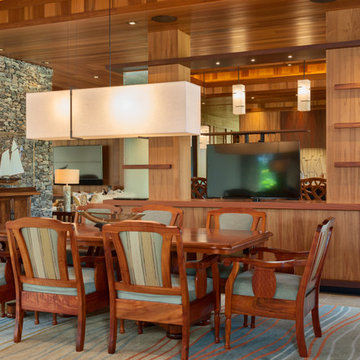
Photo of a large tropical open plan dining in Hawaii with brown walls and beige floor.
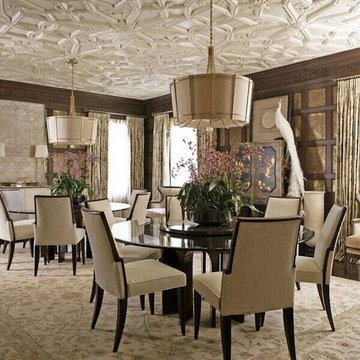
Design ideas for an expansive traditional separate dining room in Charlotte with brown walls, carpet and beige floor.
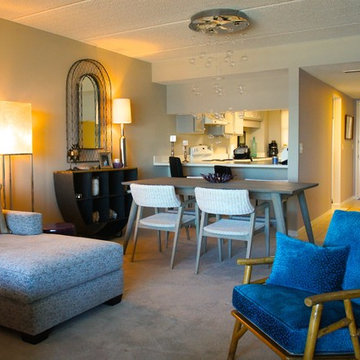
Michael Coats
Inspiration for a small beach style open plan dining in Jacksonville with beige walls, carpet and beige floor.
Inspiration for a small beach style open plan dining in Jacksonville with beige walls, carpet and beige floor.
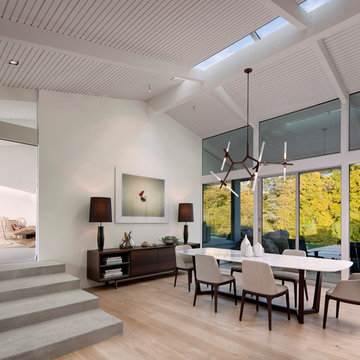
Inspired by DesignARC's Greenworth House, the owners of this 1960's single-story ranch house desired a fresh take on their out-dated, well-worn Montecito residence. Hailing from Toronto Canada, the couple is at ease in urban, loft-like spaces and looked to create a pared-down dwelling that could become their home.
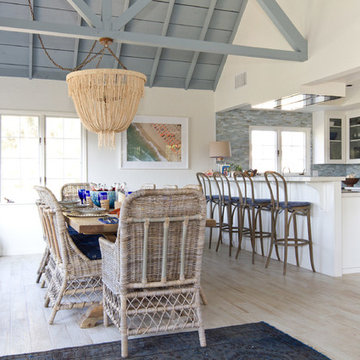
Photos by Erika Bierman www.erikabiermanphotography.com
This is an example of a beach style open plan dining in San Diego with light hardwood floors and beige floor.
This is an example of a beach style open plan dining in San Diego with light hardwood floors and beige floor.
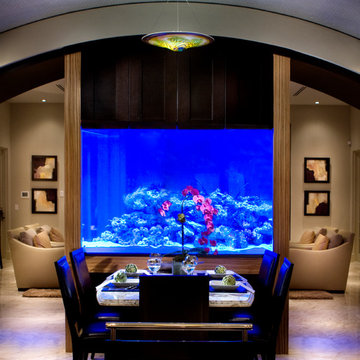
Contemporary dining room featuring marble flooring. Picture courtesy of Phil Kean Designs, Design/Build
Design ideas for a mid-sized contemporary open plan dining in Miami with grey walls, marble floors and beige floor.
Design ideas for a mid-sized contemporary open plan dining in Miami with grey walls, marble floors and beige floor.
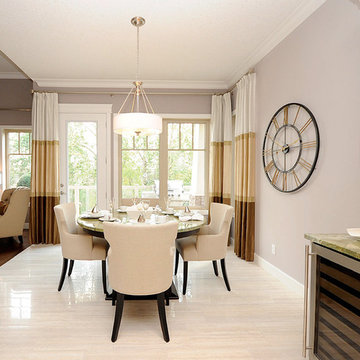
C. Marie Hebson
Design ideas for a mid-sized contemporary open plan dining in Edmonton with grey walls, porcelain floors and beige floor.
Design ideas for a mid-sized contemporary open plan dining in Edmonton with grey walls, porcelain floors and beige floor.
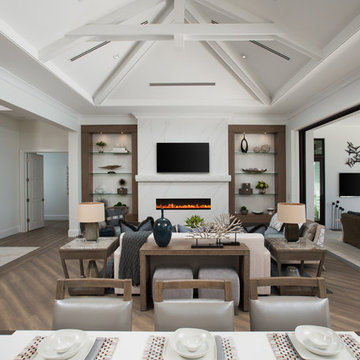
Inspiration for an expansive open plan dining in Miami with white walls, medium hardwood floors, a standard fireplace, a stone fireplace surround and beige floor.
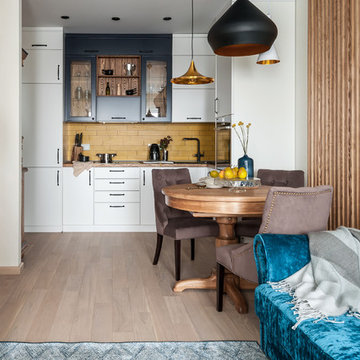
This is an example of a transitional open plan dining in Other with white walls, light hardwood floors and beige floor.
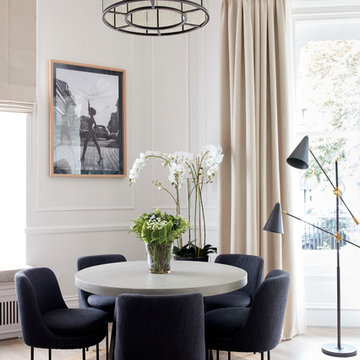
Photographer: Graham Atkins-Hughes | Art print via Desenio.com, framed in the UK by EasyFrame | Lava stone dining table from Swoon | Indigo upholstered dining chairs from West Elm | Round jute rug in 'Mushroom' from West Elm | Curtains and blinds in Harlequin fabric 'Fossil'. made in the UK by CurtainsLondon.com | Floor lamp & orchids from Coach House | Eichholtz 'Bernardi' chandelier in size 'large' via Houseology | Floors are the Quickstep long boards in 'Oak Natural', from One Stop Flooring
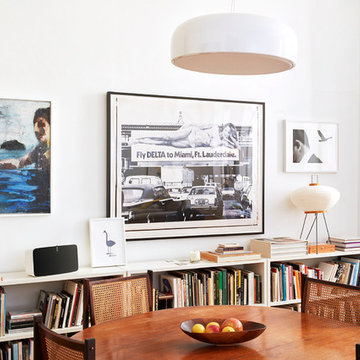
Photo of a mid-sized scandinavian kitchen/dining combo in Other with white walls, light hardwood floors, no fireplace and beige floor.
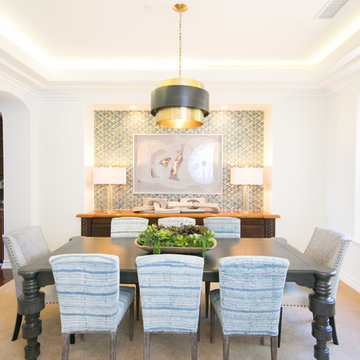
Photo of a beach style separate dining room in Orange County with white walls, carpet, no fireplace and beige floor.
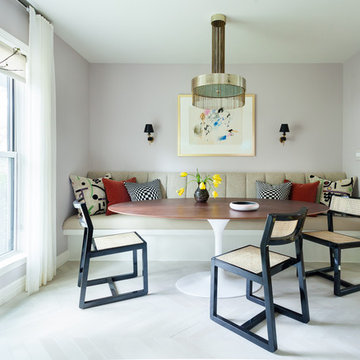
ERIN WILLIAMSON DESIGN
Design ideas for a mid-sized eclectic kitchen/dining combo in Austin with purple walls, porcelain floors and beige floor.
Design ideas for a mid-sized eclectic kitchen/dining combo in Austin with purple walls, porcelain floors and beige floor.
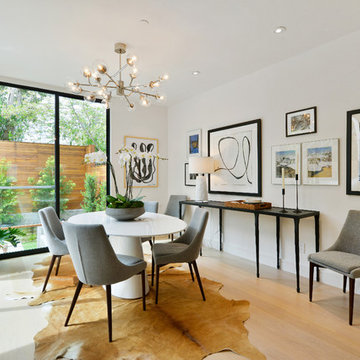
Photo of a mid-sized contemporary separate dining room in San Francisco with light hardwood floors, white walls and beige floor.
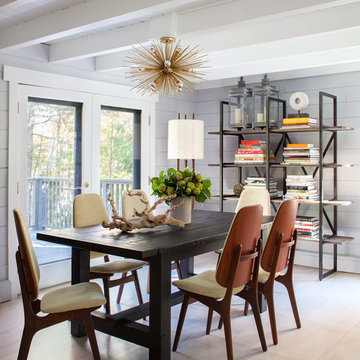
Photo of a country dining room in New York with grey walls, beige floor and light hardwood floors.
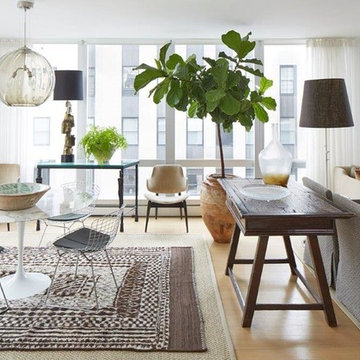
Design ideas for a mid-sized scandinavian open plan dining in Chicago with white walls, light hardwood floors and beige floor.
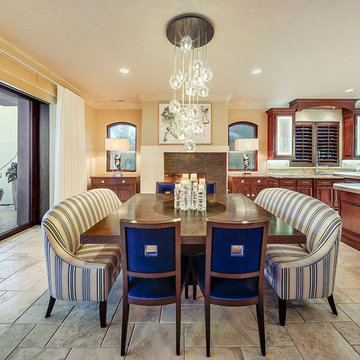
This project combines high end earthy elements with elegant, modern furnishings. We wanted to re invent the beach house concept and create an home which is not your typical coastal retreat. By combining stronger colors and textures, we gave the spaces a bolder and more permanent feel. Yet, as you travel through each room, you can't help but feel invited and at home.
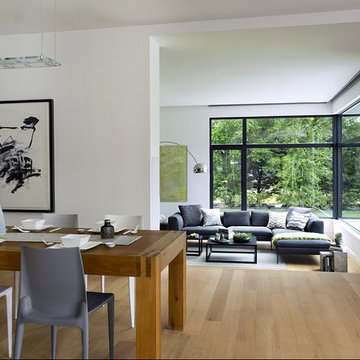
ZeroEnergy Design (ZED) created this modern home for a progressive family in the desirable community of Lexington.
Thoughtful Land Connection. The residence is carefully sited on the infill lot so as to create privacy from the road and neighbors, while cultivating a side yard that captures the southern sun. The terraced grade rises to meet the house, allowing for it to maintain a structured connection with the ground while also sitting above the high water table. The elevated outdoor living space maintains a strong connection with the indoor living space, while the stepped edge ties it back to the true ground plane. Siting and outdoor connections were completed by ZED in collaboration with landscape designer Soren Deniord Design Studio.
Exterior Finishes and Solar. The exterior finish materials include a palette of shiplapped wood siding, through-colored fiber cement panels and stucco. A rooftop parapet hides the solar panels above, while a gutter and site drainage system directs rainwater into an irrigation cistern and dry wells that recharge the groundwater.
Cooking, Dining, Living. Inside, the kitchen, fabricated by Henrybuilt, is located between the indoor and outdoor dining areas. The expansive south-facing sliding door opens to seamlessly connect the spaces, using a retractable awning to provide shade during the summer while still admitting the warming winter sun. The indoor living space continues from the dining areas across to the sunken living area, with a view that returns again to the outside through the corner wall of glass.
Accessible Guest Suite. The design of the first level guest suite provides for both aging in place and guests who regularly visit for extended stays. The patio off the north side of the house affords guests their own private outdoor space, and privacy from the neighbor. Similarly, the second level master suite opens to an outdoor private roof deck.
Light and Access. The wide open interior stair with a glass panel rail leads from the top level down to the well insulated basement. The design of the basement, used as an away/play space, addresses the need for both natural light and easy access. In addition to the open stairwell, light is admitted to the north side of the area with a high performance, Passive House (PHI) certified skylight, covering a six by sixteen foot area. On the south side, a unique roof hatch set flush with the deck opens to reveal a glass door at the base of the stairwell which provides additional light and access from the deck above down to the play space.
Energy. Energy consumption is reduced by the high performance building envelope, high efficiency mechanical systems, and then offset with renewable energy. All windows and doors are made of high performance triple paned glass with thermally broken aluminum frames. The exterior wall assembly employs dense pack cellulose in the stud cavity, a continuous air barrier, and four inches exterior rigid foam insulation. The 10kW rooftop solar electric system provides clean energy production. The final air leakage testing yielded 0.6 ACH 50 - an extremely air tight house, a testament to the well-designed details, progress testing and quality construction. When compared to a new house built to code requirements, this home consumes only 19% of the energy.
Architecture & Energy Consulting: ZeroEnergy Design
Landscape Design: Soren Deniord Design
Paintings: Bernd Haussmann Studio
Photos: Eric Roth Photography
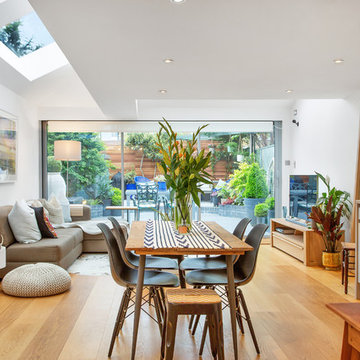
Fine House Photography
Photo of a mid-sized contemporary open plan dining in London with white walls, light hardwood floors and beige floor.
Photo of a mid-sized contemporary open plan dining in London with white walls, light hardwood floors and beige floor.
Dining Room Design Ideas with Beige Floor
3