Cathedral Ceilings Dining Room Design Ideas with Beige Floor
Refine by:
Budget
Sort by:Popular Today
1 - 20 of 43 photos
Item 1 of 3
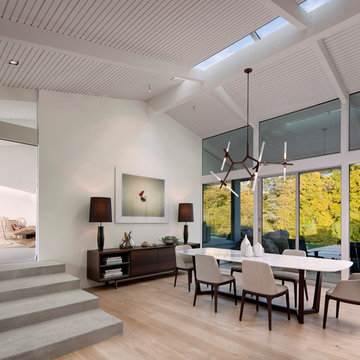
Inspired by DesignARC's Greenworth House, the owners of this 1960's single-story ranch house desired a fresh take on their out-dated, well-worn Montecito residence. Hailing from Toronto Canada, the couple is at ease in urban, loft-like spaces and looked to create a pared-down dwelling that could become their home.
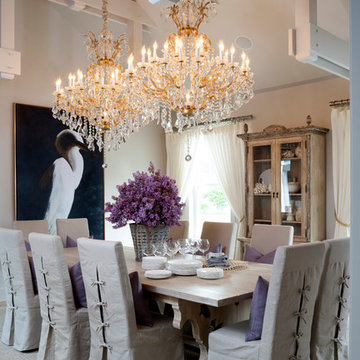
This is an example of a beach style separate dining room in DC Metro with beige walls, medium hardwood floors and beige floor.
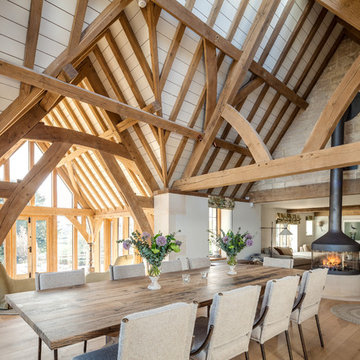
Inspiration for a large country open plan dining in Gloucestershire with white walls, light hardwood floors, a wood stove and beige floor.
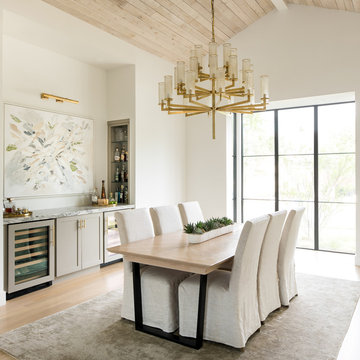
Inspiration for a large contemporary separate dining room in Dallas with white walls, light hardwood floors, beige floor and no fireplace.
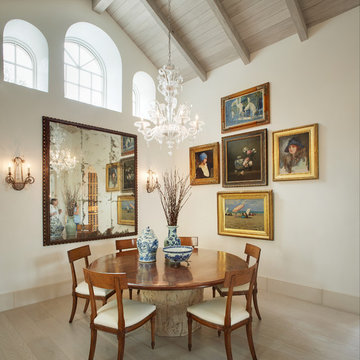
Photo of a mediterranean dining room in Miami with white walls, light hardwood floors, no fireplace and beige floor.
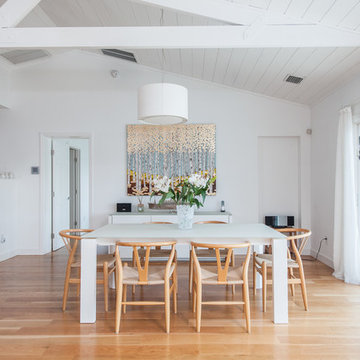
Inspiration for a mid-sized contemporary open plan dining in Tampa with white walls, beige floor, light hardwood floors and no fireplace.
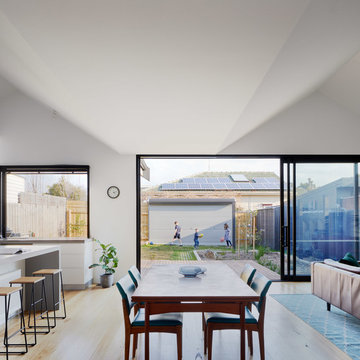
Tatjana Plitt
Design ideas for a large contemporary open plan dining in Melbourne with white walls, light hardwood floors, no fireplace and beige floor.
Design ideas for a large contemporary open plan dining in Melbourne with white walls, light hardwood floors, no fireplace and beige floor.
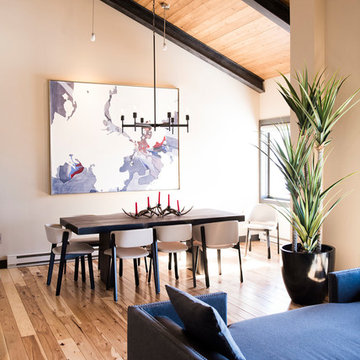
Mid-sized contemporary open plan dining in Denver with beige walls, beige floor and medium hardwood floors.
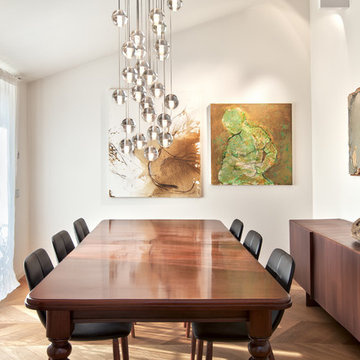
Un intervento di ristrutturazione radicale, quello progettato da Bartoli Design, per una coppia con figli adolescenti trasferitasi in un appartamento di 210 metri quadrati, all'ultimo piano di un edificio anni '80. Le richieste dei committenti erano di mantenere lo stesso comfort della loro precedente più ampia abitazione in questa dalla metratura inferiore, ma in zona più centrale, trovando inoltre nuova collocazione per i pezzi di arredo storici della famiglia.
Appassionati di design e amanti della vita sportiva e rilassata, la coppia cercava una soluzione abitativa luminosa, per contribuire al benessere della famiglia. Questa non era l’impressione che dava l’appartamento quando gli architetti lo hanno visitato per la prima volta: una pianta labirintica con numerosi piccoli locali e, al centro, una scala chiusa che conduceva ad un soppalco buio. Si trattava però di uno spazio con tutte le potenzialità di un ultimo piano immerso nel verde, con finestre affacciate su quattro lati e tetto a falde inclinate dalle diverse angolature.
Il progetto di Bartoli Design ha disegnato una nuova pianta e configurazione dell'appartamento in zone aperte una sull’altra: sono state demolite le pareti interne e quelle del vecchio soppalco, la cucina è stata spostata all’estremità opposta, i corridoi sono stati sostituiti da pochi pannelli di chiusura scorrevoli o pivottanti che spariscono a filo parete. Durante il giorno quindi dall’ingresso alla camera da letto principale lo sguardo corre ininterrotto, dalle porte aperte la luce filtra negli spazi.
Un'altra parte complessa del lavoro di ristrutturazione ha riguardato la distribuzione di tutti gli impianti negli scarsi spessori disponibili a soletta e nelle pareti.
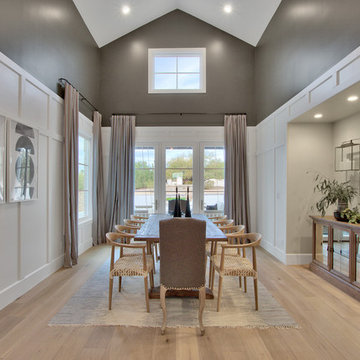
This is an example of a country separate dining room in Phoenix with grey walls, light hardwood floors and beige floor.
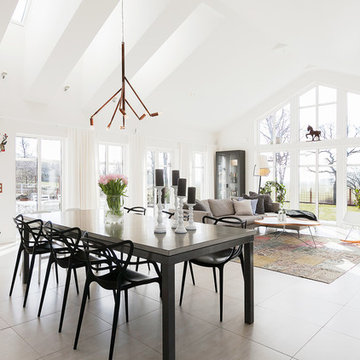
Photo of an expansive scandinavian open plan dining in Stockholm with white walls, limestone floors, no fireplace and beige floor.
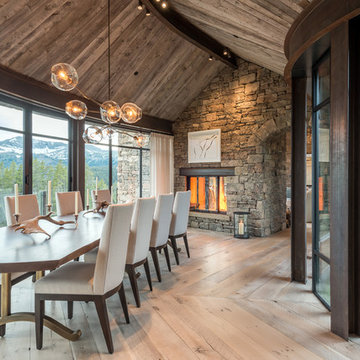
This is an example of a country dining room in Other with grey walls, light hardwood floors, a two-sided fireplace, a stone fireplace surround and beige floor.
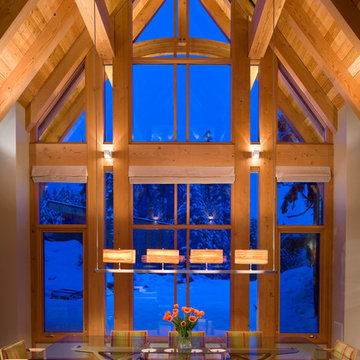
timber frame and large opening.modern dining, glass dining table, high ceiling, wood decked ceiling, integrated lighting.
*illustrated images are from participated project while working with: Openspace Architecture Inc.
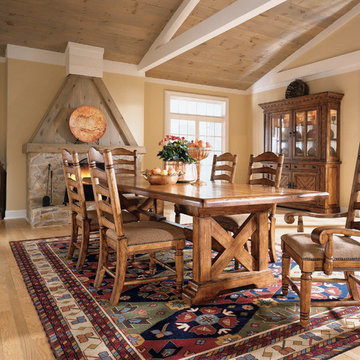
Design ideas for a large separate dining room in San Francisco with beige walls, light hardwood floors, a standard fireplace, a stone fireplace surround and beige floor.
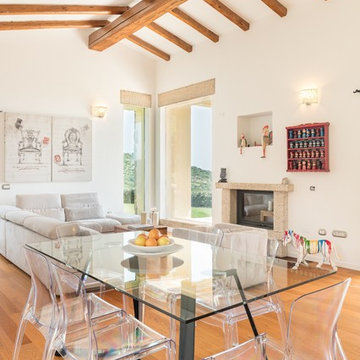
Mediterranean open plan dining in Other with white walls, medium hardwood floors, a standard fireplace and beige floor.
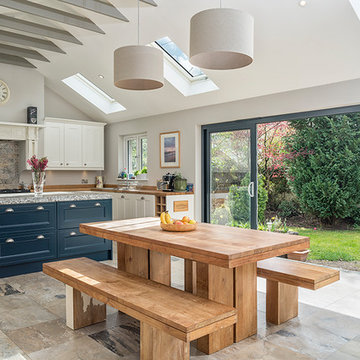
Ross Campbell Photographer
Inspiration for a large country kitchen/dining combo in Glasgow with grey walls and beige floor.
Inspiration for a large country kitchen/dining combo in Glasgow with grey walls and beige floor.
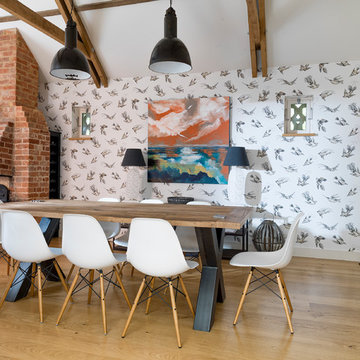
neil davis
Inspiration for a country open plan dining in Other with multi-coloured walls, medium hardwood floors, a brick fireplace surround and beige floor.
Inspiration for a country open plan dining in Other with multi-coloured walls, medium hardwood floors, a brick fireplace surround and beige floor.
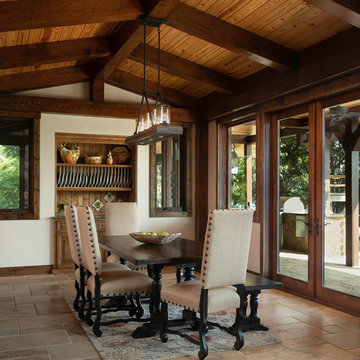
Timber framing adds warmth to this cozy dining nook. Timbers fabricated and finished with hand tools by PrecisionCraft Log & Timber Homes. Photos By: Aaron Dougherty Photography
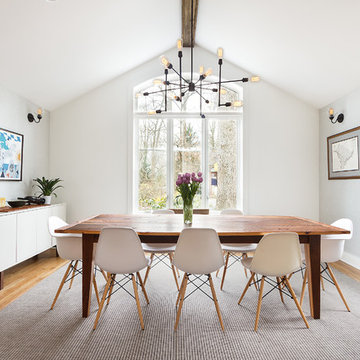
Design ideas for a country dining room in Other with white walls, medium hardwood floors and beige floor.
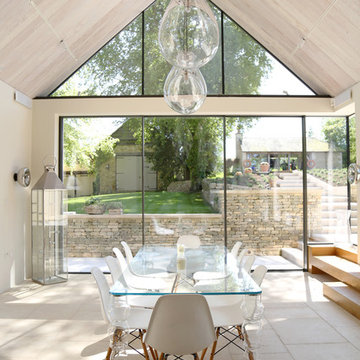
A Cotswold village house was stripped back to its core, refurbished and then extended. The purpose being to create an expansive, airy and dramatic space. A space that flows and works for both family life and entertaining whilst still complimenting the existing house.
Cathedral Ceilings Dining Room Design Ideas with Beige Floor
1