Dining Room Design Ideas with Beige Walls and a Hanging Fireplace
Refine by:
Budget
Sort by:Popular Today
61 - 80 of 100 photos
Item 1 of 3
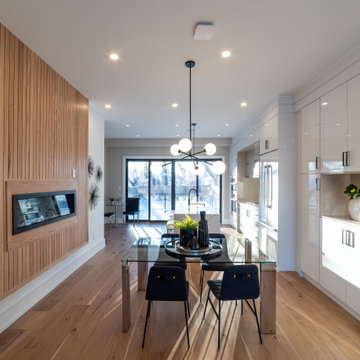
This area of the open concept space is one of my favorites. The carpentry work of the fireplace feature wall is breathtaking. We are pleased how we were able to incorporate not only a stunning feature but an interesting design to hide the staircase to the 2nd floor and to the basement.
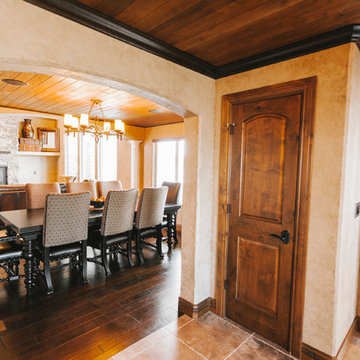
This is an example of a transitional dining room in Other with beige walls, dark hardwood floors, a hanging fireplace and a stone fireplace surround.
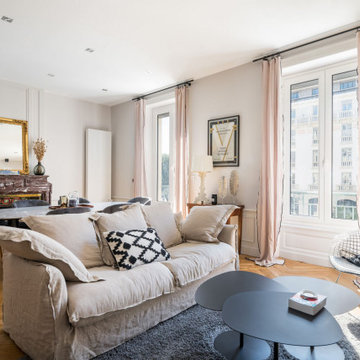
Inspiration for a mid-sized transitional dining room in Lyon with beige walls, light hardwood floors, a hanging fireplace, a stone fireplace surround and decorative wall panelling.
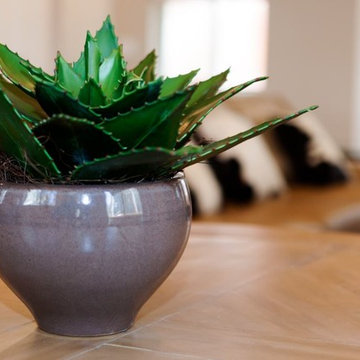
Vacation Rental Living Room
Photograph by Hazeltine Photography.
This was a fun, collaborative effort with our clients. Coming from the Bay area, our clients spend a lot of time in Tahoe and therefore purchased a vacation home within close proximity to Heavenly Mountain. Their intention was to utilize the three-bedroom, three-bathroom, single-family home as a vacation rental but also as a part-time, second home for themselves. Being a vacation rental, budget was a top priority. We worked within our clients’ parameters to create a mountain modern space with the ability to sleep 10, while maintaining durability, functionality and beauty. We’re all thrilled with the result.
Talie Jane Interiors is a full-service, luxury interior design firm specializing in sophisticated environments.
Founder and interior designer, Talie Jane, is well known for her ability to collaborate with clients. She creates highly individualized spaces, reflective of individual tastes and lifestyles. Talie's design approach is simple. She believes that, "every space should tell a story in an artistic and beautiful way while reflecting the personalities and design needs of our clients."
At Talie Jane Interiors, we listen, understand our clients and deliver within budget to provide beautiful, comfortable spaces. By utilizing an analytical and artistic approach, we offer creative solutions to design challenges.
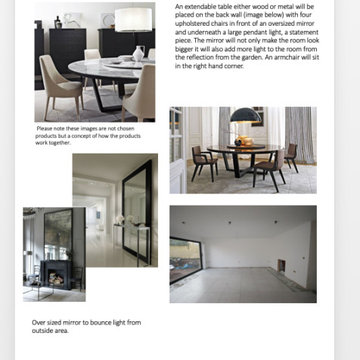
This is a concept board which gives the designer scope to show clients his/her ideas of the space involved. This particular client wanted something contemporary yet comfortable and somewhere to relax in. We used Italian furniture in this space and dark voile fabric to dress the large french doors.
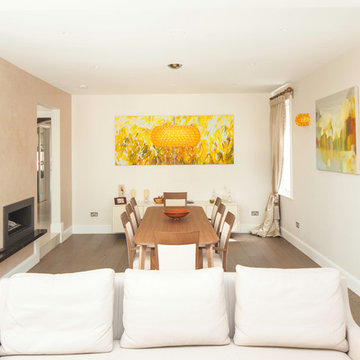
Family dining room with solid wood furniture. Photo Credit: Anthony Harrison. Paintings by Alicia Zimnickas. Interior design: Alicia Zimnickas for Amberth.
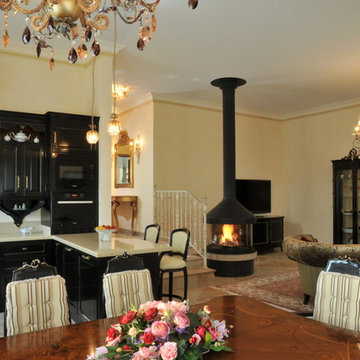
Архитектор: Наталья Шарова
Inspiration for a mid-sized traditional kitchen/dining combo in Moscow with beige walls, porcelain floors, a hanging fireplace, a metal fireplace surround and beige floor.
Inspiration for a mid-sized traditional kitchen/dining combo in Moscow with beige walls, porcelain floors, a hanging fireplace, a metal fireplace surround and beige floor.
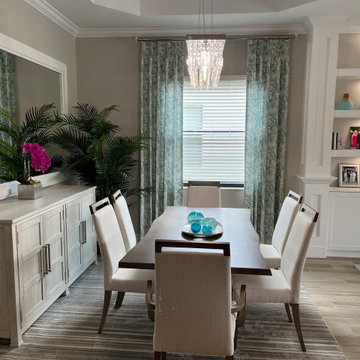
Drapery in any room makes a cozier space. Notice the crown molding and the custom bookcase edge from the living room to separate the rooms and make a nice focal point.
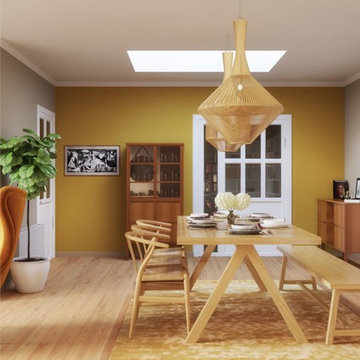
This is our proposal of living-room and dining-room design for a lovely family who wanted a space to relax, enjoy with family and meet with friends.
A colorful and lively space which include some design objects, like the Vertigo pendant lamp and the wishbone chairs.
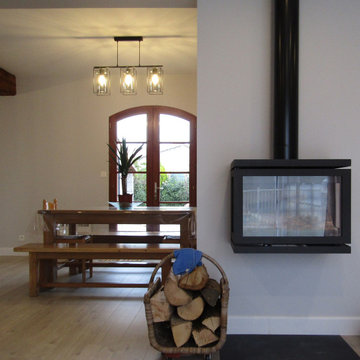
Inspiration for a large country kitchen/dining combo in Toulouse with beige walls, light hardwood floors, a hanging fireplace and beige floor.
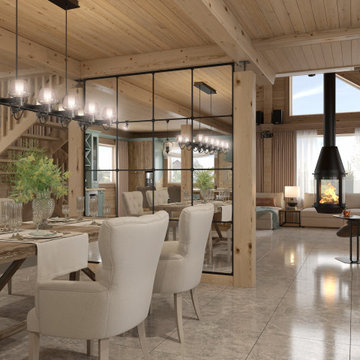
Photo of a mid-sized kitchen/dining combo in Saint Petersburg with beige walls, porcelain floors, a hanging fireplace, a metal fireplace surround, grey floor, timber and wood walls.
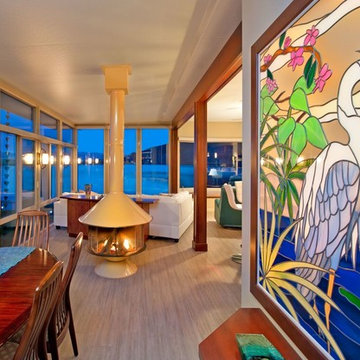
Photo of a transitional open plan dining in Vancouver with beige walls, a hanging fireplace, a metal fireplace surround and grey floor.
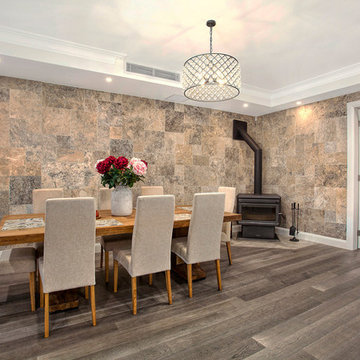
The dining room involves a unique blend of natural materials. The walls are decorated with natural stone tile, and the floor is engineered timber. The ceilings all include a bulkhead. The traditional fireplace adds a traditional touch to the modern styled home.
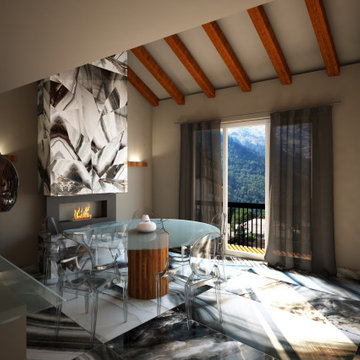
Inspiration for an expansive modern kitchen/dining combo in Other with beige walls, porcelain floors, a hanging fireplace, a tile fireplace surround and multi-coloured floor.
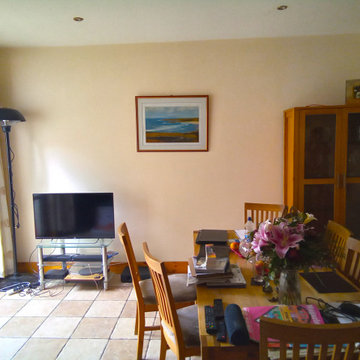
This apace needed to be completely redesigned, both in terms of furniture and fixtures. Replacing the flooring, painting the wooden doors white and the walls. New furniture. It needed to be a functional, comfortable living area for this family.
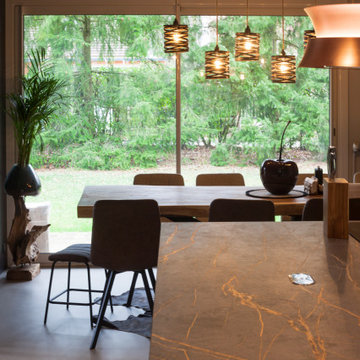
Large contemporary open plan dining in Paris with beige walls, concrete floors, a hanging fireplace and beige floor.
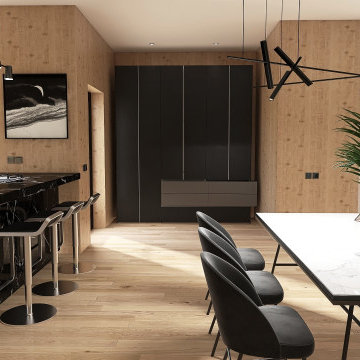
Design ideas for a large modern open plan dining in Other with beige walls, medium hardwood floors, a hanging fireplace, a metal fireplace surround, beige floor and wood walls.
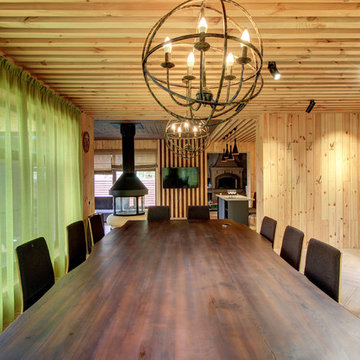
Design ideas for a mid-sized contemporary dining room in Yekaterinburg with beige walls, porcelain floors, a hanging fireplace, a metal fireplace surround and beige floor.
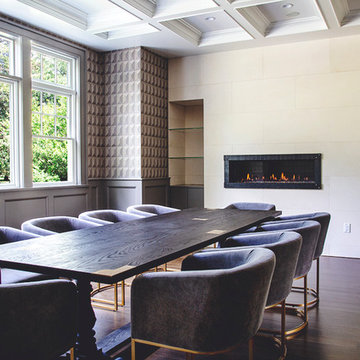
The homeowners of this ultra-chic NJ home worked with Philip M Rossillo, RA Principal of PRDG architecture + design for both the architecture and the interior design to create a gorgeous home environment.
The large format Sahil Direto limestone in 12×24 was used on the dining room feature wall to beautifully compliment the in-wall gas fireplace and add a soft bright hue to the space. Set with no grouted joints, Rossillo had the stone stacked with mitered corners to give the appearance of each piece sitting on top of each other for a monolithic impression. According to the architect designer, “Marble or mosaic would have been out of place in this space. Sophisticated limestone in a gentle way was the intent.”
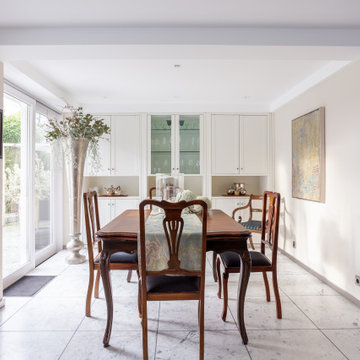
Aus einem eher kühl anmutendem Wohn- Esszimmer ist ein gemütlicher Wohn- Essbereich in sanften Farben geworden, der zum Entspannen und zum kommunikativen Austausch gleichermaßen einlädt. Wir haben hier mit Gegensätzen gearbeitet: alt und neu, hell und dunkel, glatte und weiche Materialien. So entstand eine sehr persönliche, spannende Mischung.
Dining Room Design Ideas with Beige Walls and a Hanging Fireplace
4