Dining Room Design Ideas with Beige Walls and a Tile Fireplace Surround
Refine by:
Budget
Sort by:Popular Today
21 - 40 of 769 photos
Item 1 of 3
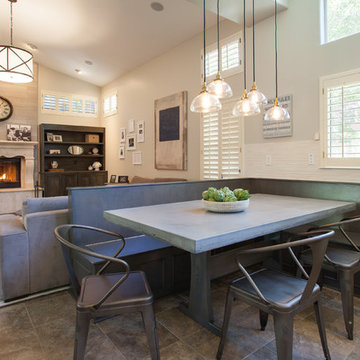
James Stewart
Inspiration for a mid-sized transitional open plan dining in Phoenix with a standard fireplace, a tile fireplace surround, travertine floors and beige walls.
Inspiration for a mid-sized transitional open plan dining in Phoenix with a standard fireplace, a tile fireplace surround, travertine floors and beige walls.
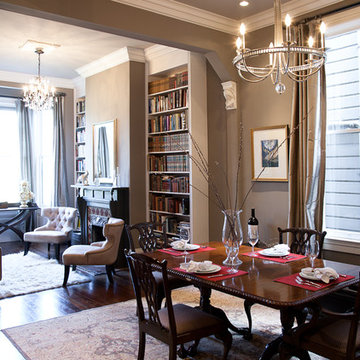
Removing a few walls opens up this little living room to the adjacent dining room, and keeps the cozy feeling without the claustrophobia. New built-in book shelves flank the fireplace, providing ample library space for window seat reading. A hanging chandelier provides light an elegant atmosphere, added to by matching pink chairs, ivory busts, and large area rugs. Dark wood furniture in the dining room adds gravity and a nice contrast to the auburn wood floors, grey walls, and white detailed moldings. This cozy retreat is in the Panhandle in San Francisco.
Photo Credit: Molly Decoudreaux
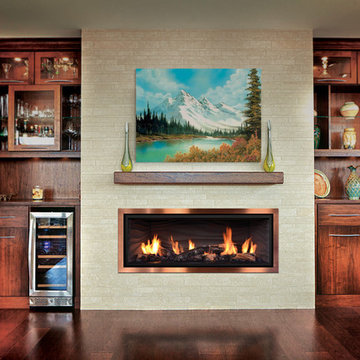
Inspiration for a large transitional dining room in Cedar Rapids with beige walls, dark hardwood floors, a ribbon fireplace, a tile fireplace surround and brown floor.
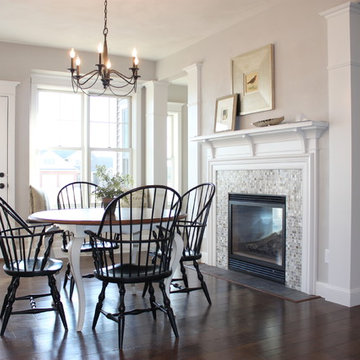
This is an example of a traditional dining room in Other with dark hardwood floors, a standard fireplace, a tile fireplace surround and beige walls.
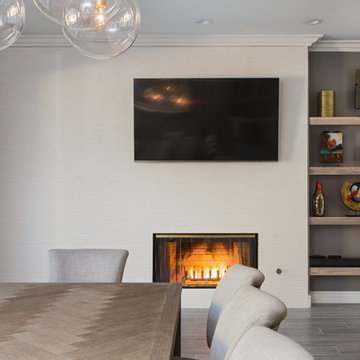
A rejuvenation project of the entire first floor of approx. 1700sq.
The kitchen was completely redone and redesigned with relocation of all major appliances, construction of a new functioning island and creating a more open and airy feeling in the space.
A "window" was opened from the kitchen to the living space to create a connection and practical work area between the kitchen and the new home bar lounge that was constructed in the living space.
New dramatic color scheme was used to create a "grandness" felling when you walk in through the front door and accent wall to be designated as the TV wall.
The stairs were completely redesigned from wood banisters and carpeted steps to a minimalistic iron design combining the mid-century idea with a bit of a modern Scandinavian look.
The old family room was repurposed to be the new official dinning area with a grand buffet cabinet line, dramatic light fixture and a new minimalistic look for the fireplace with 3d white tiles.
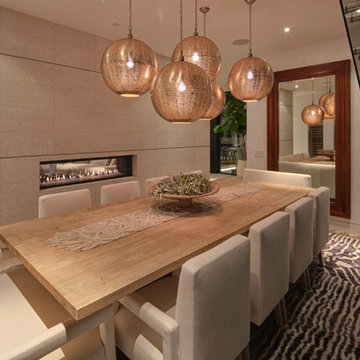
Nick Springett Photography
Design ideas for a mid-sized contemporary separate dining room in Los Angeles with a two-sided fireplace, beige walls, light hardwood floors and a tile fireplace surround.
Design ideas for a mid-sized contemporary separate dining room in Los Angeles with a two-sided fireplace, beige walls, light hardwood floors and a tile fireplace surround.
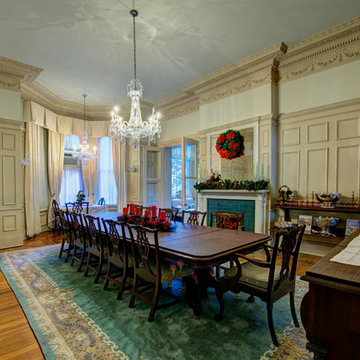
The dining room received structural work on the flooring, as well as new steel beams in the ceiling. - Plumb Square Builders
Expansive traditional separate dining room in DC Metro with beige walls, medium hardwood floors, a standard fireplace and a tile fireplace surround.
Expansive traditional separate dining room in DC Metro with beige walls, medium hardwood floors, a standard fireplace and a tile fireplace surround.
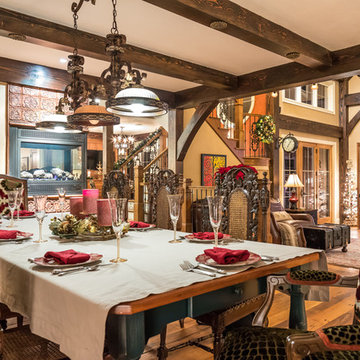
Mid-sized eclectic open plan dining in Burlington with beige walls, medium hardwood floors, a corner fireplace and a tile fireplace surround.
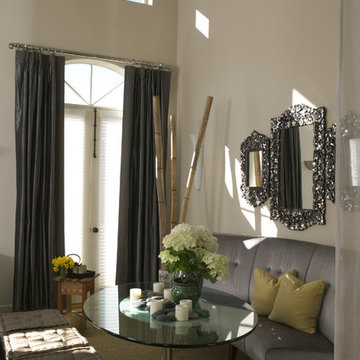
A custom-cut piece of glass tops a Saarinen tulip table base framed by a curvaceous silk-velvet settee and a wood bench stands in place of a conventional dining set in the dining area. “I didn’t want the clutter of a lot of chairs” Jane says. “It would have interfered with the calm of the room.”
Timber bamboo, lustrous overscale Vietnamese pottery, a trio of sparkling Thai mirrors, and nearly a dozen candles interspersed with smooth dark stones enhance the dining area’s grown-up appeal.
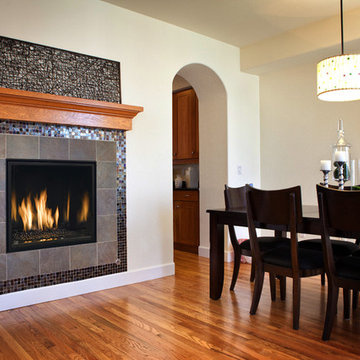
Mid-sized transitional dining room in St Louis with beige walls, light hardwood floors, a standard fireplace and a tile fireplace surround.
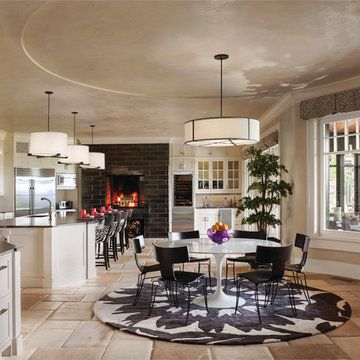
Durston Saylor
Photo of a mid-sized contemporary kitchen/dining combo in New York with beige walls, beige floor, a hanging fireplace and a tile fireplace surround.
Photo of a mid-sized contemporary kitchen/dining combo in New York with beige walls, beige floor, a hanging fireplace and a tile fireplace surround.
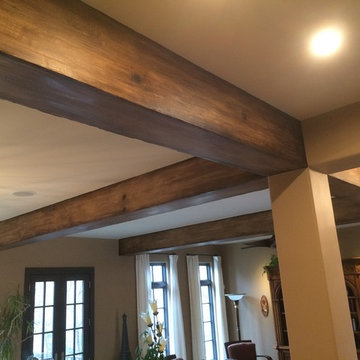
This is an example of a large country open plan dining in Little Rock with beige walls, slate floors, a standard fireplace and a tile fireplace surround.
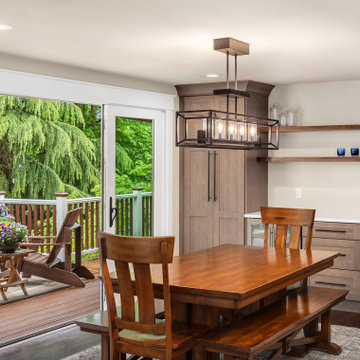
Dining area with beverage bar, large opening to deck for additional living space.
This is an example of a mid-sized contemporary dining room in Seattle with beige walls, dark hardwood floors, a ribbon fireplace, a tile fireplace surround, brown floor and exposed beam.
This is an example of a mid-sized contemporary dining room in Seattle with beige walls, dark hardwood floors, a ribbon fireplace, a tile fireplace surround, brown floor and exposed beam.
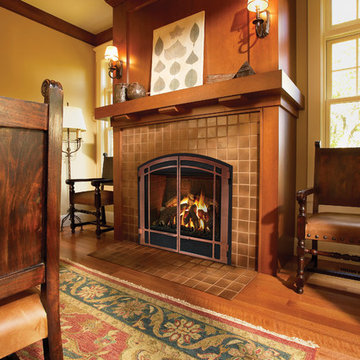
Mid-sized arts and crafts open plan dining in Other with beige walls, medium hardwood floors, a standard fireplace, a tile fireplace surround and brown floor.
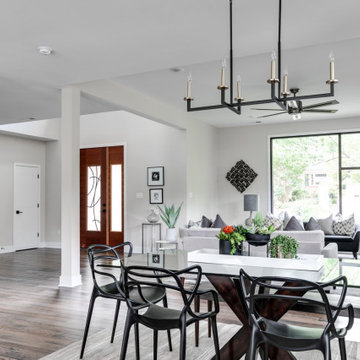
We’ve carefully crafted every inch of this home to bring you something never before seen in this area! Modern front sidewalk and landscape design leads to the architectural stone and cedar front elevation, featuring a contemporary exterior light package, black commercial 9’ window package and 8 foot Art Deco, mahogany door. Additional features found throughout include a two-story foyer that showcases the horizontal metal railings of the oak staircase, powder room with a floating sink and wall-mounted gold faucet and great room with a 10’ ceiling, modern, linear fireplace and 18’ floating hearth, kitchen with extra-thick, double quartz island, full-overlay cabinets with 4 upper horizontal glass-front cabinets, premium Electrolux appliances with convection microwave and 6-burner gas range, a beverage center with floating upper shelves and wine fridge, first-floor owner’s suite with washer/dryer hookup, en-suite with glass, luxury shower, rain can and body sprays, LED back lit mirrors, transom windows, 16’ x 18’ loft, 2nd floor laundry, tankless water heater and uber-modern chandeliers and decorative lighting. Rear yard is fenced and has a storage shed.
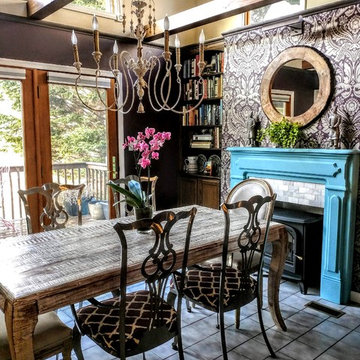
wood beams, built in bookshelves, wallpaper fireplace wall, whitewash table
Eclectic dining room in Baltimore with beige walls, a standard fireplace, a tile fireplace surround and grey floor.
Eclectic dining room in Baltimore with beige walls, a standard fireplace, a tile fireplace surround and grey floor.
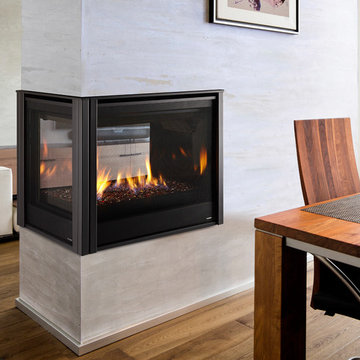
Design ideas for a mid-sized modern open plan dining in Boston with beige walls, medium hardwood floors, a two-sided fireplace, a tile fireplace surround and brown floor.
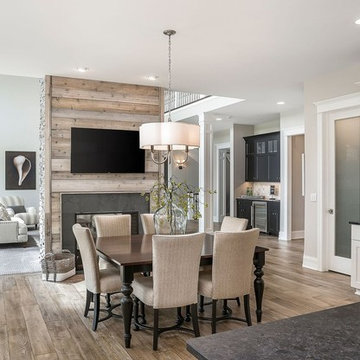
Photo of a mid-sized beach style kitchen/dining combo in Chicago with beige walls, medium hardwood floors, a tile fireplace surround, brown floor and a two-sided fireplace.
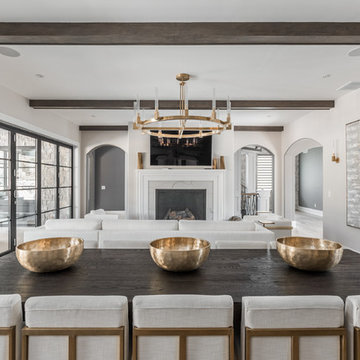
The goal in building this home was to create an exterior esthetic that elicits memories of a Tuscan Villa on a hillside and also incorporates a modern feel to the interior.
Modern aspects were achieved using an open staircase along with a 25' wide rear folding door. The addition of the folding door allows us to achieve a seamless feel between the interior and exterior of the house. Such creates a versatile entertaining area that increases the capacity to comfortably entertain guests.
The outdoor living space with covered porch is another unique feature of the house. The porch has a fireplace plus heaters in the ceiling which allow one to entertain guests regardless of the temperature. The zero edge pool provides an absolutely beautiful backdrop—currently, it is the only one made in Indiana. Lastly, the master bathroom shower has a 2' x 3' shower head for the ultimate waterfall effect. This house is unique both outside and in.
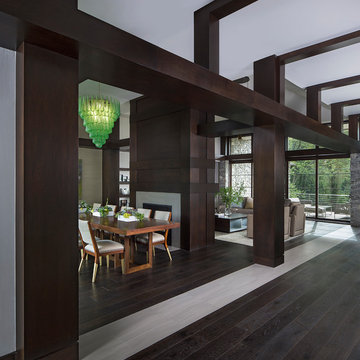
Photos by Beth Singer
Architecture/Build: Luxe Homes Design & Build
Design ideas for a large modern open plan dining in Detroit with beige walls, dark hardwood floors, a two-sided fireplace, a tile fireplace surround and brown floor.
Design ideas for a large modern open plan dining in Detroit with beige walls, dark hardwood floors, a two-sided fireplace, a tile fireplace surround and brown floor.
Dining Room Design Ideas with Beige Walls and a Tile Fireplace Surround
2