Dining Room Design Ideas with Beige Walls and a Two-sided Fireplace
Refine by:
Budget
Sort by:Popular Today
41 - 60 of 668 photos
Item 1 of 3
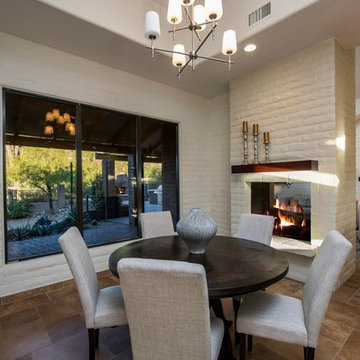
An elegant round table surrounded by upholstered chairs fills out this dining room.
Mid-sized contemporary separate dining room in Phoenix with beige walls, porcelain floors, a two-sided fireplace, a brick fireplace surround and brown floor.
Mid-sized contemporary separate dining room in Phoenix with beige walls, porcelain floors, a two-sided fireplace, a brick fireplace surround and brown floor.
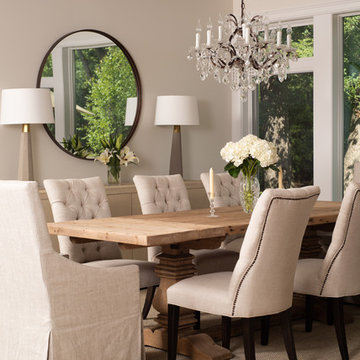
Dining Room with elegant decor and chandelier
Mid-sized traditional separate dining room in Chicago with beige walls, dark hardwood floors, a stone fireplace surround, a two-sided fireplace and beige floor.
Mid-sized traditional separate dining room in Chicago with beige walls, dark hardwood floors, a stone fireplace surround, a two-sided fireplace and beige floor.

Converted unutilized sitting area into formal dining space for four. Refinished the gas fireplace facade (removed green tile and installed ledger stone), added chandelier, paint, window treatment and furnishings.
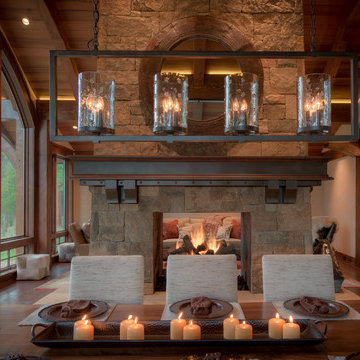
Damon Searles - photographer
Photo of a country kitchen/dining combo in Denver with beige walls, dark hardwood floors, a two-sided fireplace and a stone fireplace surround.
Photo of a country kitchen/dining combo in Denver with beige walls, dark hardwood floors, a two-sided fireplace and a stone fireplace surround.
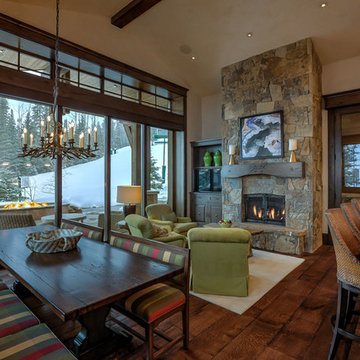
The fireplace in the family room is an inviting addition to the home.
Expansive country kitchen/dining combo in Salt Lake City with beige walls, medium hardwood floors, a two-sided fireplace and a stone fireplace surround.
Expansive country kitchen/dining combo in Salt Lake City with beige walls, medium hardwood floors, a two-sided fireplace and a stone fireplace surround.
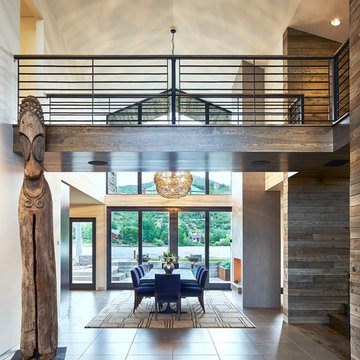
David Agnello
Inspiration for a mid-sized contemporary open plan dining in Salt Lake City with beige walls, dark hardwood floors, a two-sided fireplace, a plaster fireplace surround and brown floor.
Inspiration for a mid-sized contemporary open plan dining in Salt Lake City with beige walls, dark hardwood floors, a two-sided fireplace, a plaster fireplace surround and brown floor.
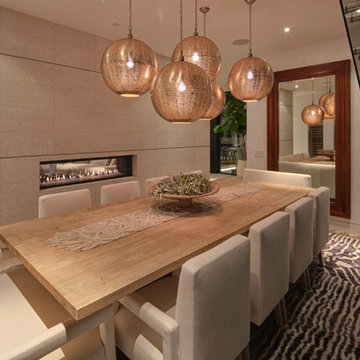
Nick Springett Photography
Design ideas for a mid-sized contemporary separate dining room in Los Angeles with a two-sided fireplace, beige walls, light hardwood floors and a tile fireplace surround.
Design ideas for a mid-sized contemporary separate dining room in Los Angeles with a two-sided fireplace, beige walls, light hardwood floors and a tile fireplace surround.
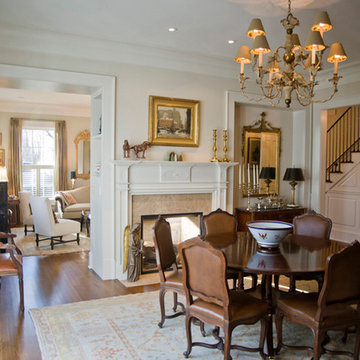
Dining Room, custom chandelier, custom, mantel, marble see through fireplace, wainscoat, french doors. Photo: Kevin Sprague
This is an example of a mid-sized traditional separate dining room in Boston with beige walls, medium hardwood floors, a two-sided fireplace and a stone fireplace surround.
This is an example of a mid-sized traditional separate dining room in Boston with beige walls, medium hardwood floors, a two-sided fireplace and a stone fireplace surround.
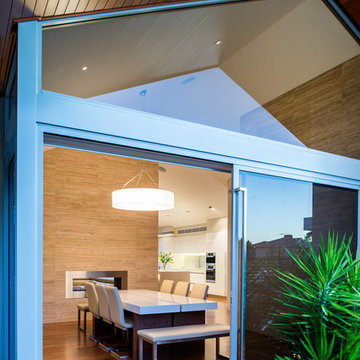
These large glass sliding doors allow the dining area to open seamlessly into the outside deck - providing a beautiful space for entertaining.
Photographed by Stephen Nicholls
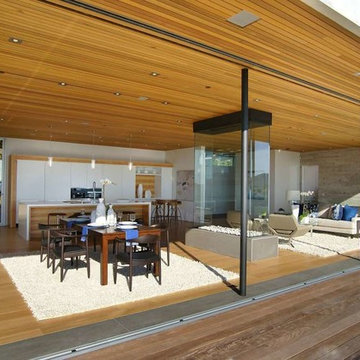
Two gorgeous Acucraft custom gas fireplaces fit seamlessly into this ultra-modern hillside hideaway with unobstructed views of downtown San Francisco & the Golden Gate Bridge. http://www.acucraft.com/custom-gas-residential-fireplaces-tiburon-ca-residence/
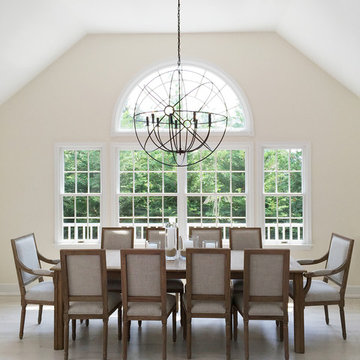
This Long Island dining area maintains a light and simple arrangement for comfort and style. The chandelier was chosen to highlight the architectural detail of the windows. Bleached oak and textured natural linen chairs and table continue the neutral driftwood theme throughout the house.
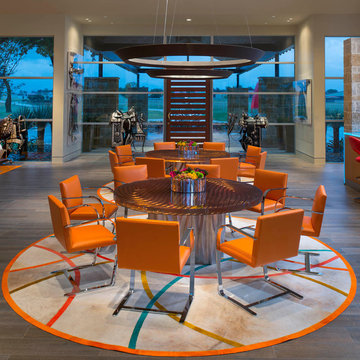
Danny Piassick
Inspiration for an expansive midcentury kitchen/dining combo in Austin with beige walls, porcelain floors, a two-sided fireplace and a stone fireplace surround.
Inspiration for an expansive midcentury kitchen/dining combo in Austin with beige walls, porcelain floors, a two-sided fireplace and a stone fireplace surround.
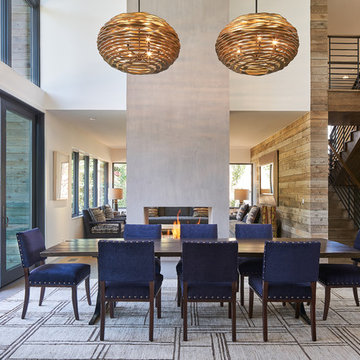
David Agnello
Inspiration for a mid-sized contemporary open plan dining in Salt Lake City with beige walls, dark hardwood floors, a two-sided fireplace, a plaster fireplace surround and brown floor.
Inspiration for a mid-sized contemporary open plan dining in Salt Lake City with beige walls, dark hardwood floors, a two-sided fireplace, a plaster fireplace surround and brown floor.
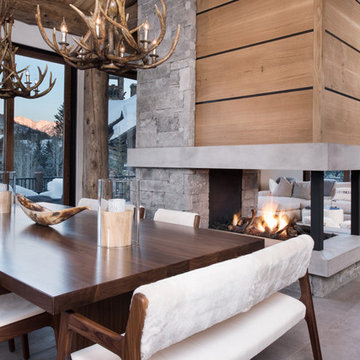
Inspiration for a mid-sized contemporary open plan dining in Denver with beige walls, slate floors, a two-sided fireplace, a stone fireplace surround and grey floor.
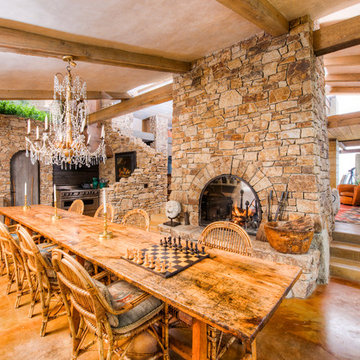
Breathtaking views of the incomparable Big Sur Coast, this classic Tuscan design of an Italian farmhouse, combined with a modern approach creates an ambiance of relaxed sophistication for this magnificent 95.73-acre, private coastal estate on California’s Coastal Ridge. Five-bedroom, 5.5-bath, 7,030 sq. ft. main house, and 864 sq. ft. caretaker house over 864 sq. ft. of garage and laundry facility. Commanding a ridge above the Pacific Ocean and Post Ranch Inn, this spectacular property has sweeping views of the California coastline and surrounding hills. “It’s as if a contemporary house were overlaid on a Tuscan farm-house ruin,” says decorator Craig Wright who created the interiors. The main residence was designed by renowned architect Mickey Muenning—the architect of Big Sur’s Post Ranch Inn, —who artfully combined the contemporary sensibility and the Tuscan vernacular, featuring vaulted ceilings, stained concrete floors, reclaimed Tuscan wood beams, antique Italian roof tiles and a stone tower. Beautifully designed for indoor/outdoor living; the grounds offer a plethora of comfortable and inviting places to lounge and enjoy the stunning views. No expense was spared in the construction of this exquisite estate.
Presented by Olivia Hsu Decker
+1 415.720.5915
+1 415.435.1600
Decker Bullock Sotheby's International Realty
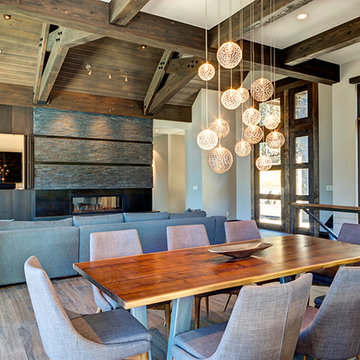
Design ideas for a large midcentury open plan dining in Denver with beige walls, medium hardwood floors, a two-sided fireplace, a stone fireplace surround and brown floor.
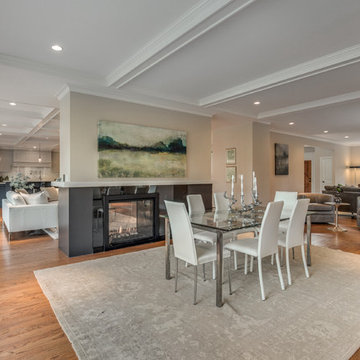
Photo of a mid-sized traditional open plan dining in Boston with beige walls, dark hardwood floors, a two-sided fireplace and a stone fireplace surround.
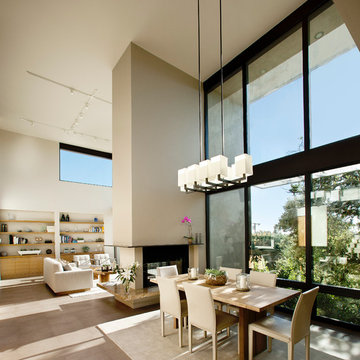
The Tice Residences replace a run-down and aging duplex with two separate, modern, Santa Barbara homes. Although the unique creek-side site (which the client’s original home looked toward across a small ravine) proposed significant challenges, the clients were certain they wanted to live on the lush “Riviera” hillside.
The challenges presented were ultimately overcome through a thorough and careful study of site conditions. With an extremely efficient use of space and strategic placement of windows and decks, privacy is maintained while affording expansive views from each home to the creek, downtown Santa Barbara and Pacific Ocean beyond. Both homes appear to have far more openness than their compact lots afford.
The solution strikes a balance between enclosure and openness. Walls and landscape elements divide and protect two private domains, and are in turn, carefully penetrated to reveal views.
Both homes are variations on one consistent theme: elegant composition of contemporary, “warm” materials; strong roof planes punctuated by vertical masses; and floating decks. The project forms an intimate connection with its setting by using site-excavated stone, terracing landscape planters with native plantings, and utilizing the shade provided by its ancient Riviera Oak trees.
2012 AIA Santa Barbara Chapter Merit Award
Jim Bartsch Photography
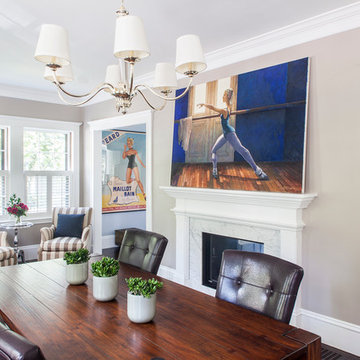
Sean Litchfield Photography
Photo of a mid-sized traditional separate dining room in Boston with beige walls, dark hardwood floors, a two-sided fireplace and a stone fireplace surround.
Photo of a mid-sized traditional separate dining room in Boston with beige walls, dark hardwood floors, a two-sided fireplace and a stone fireplace surround.
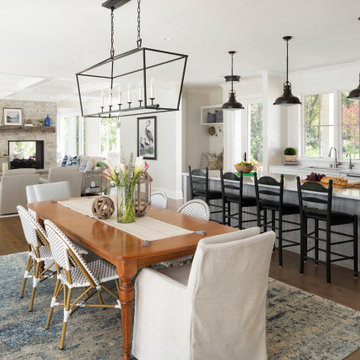
This great room allows for ease of entertaining, with open spaces each defined by light fixtures, cabinetry and ceiling beams.
Photo of a large traditional kitchen/dining combo in Minneapolis with beige walls, medium hardwood floors, a two-sided fireplace, a stone fireplace surround and grey floor.
Photo of a large traditional kitchen/dining combo in Minneapolis with beige walls, medium hardwood floors, a two-sided fireplace, a stone fireplace surround and grey floor.
Dining Room Design Ideas with Beige Walls and a Two-sided Fireplace
3