Dining Room Design Ideas with Beige Walls and Brown Floor
Refine by:
Budget
Sort by:Popular Today
1 - 20 of 13,552 photos
Item 1 of 3
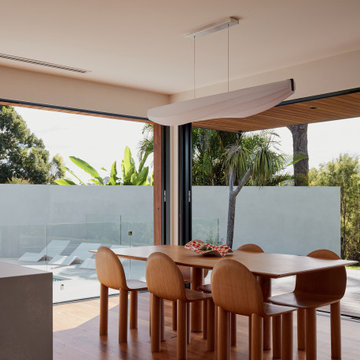
Tropical dining room with beige walls, medium hardwood floors and brown floor.
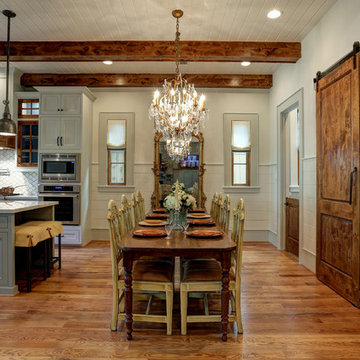
TK Images
Design ideas for a traditional open plan dining in Houston with beige walls, medium hardwood floors and brown floor.
Design ideas for a traditional open plan dining in Houston with beige walls, medium hardwood floors and brown floor.
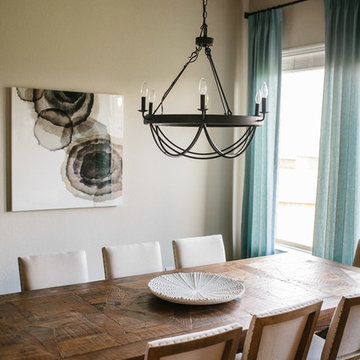
A farmhouse coastal styled home located in the charming neighborhood of Pflugerville. We merged our client's love of the beach with rustic elements which represent their Texas lifestyle. The result is a laid-back interior adorned with distressed woods, light sea blues, and beach-themed decor. We kept the furnishings tailored and contemporary with some heavier case goods- showcasing a touch of traditional. Our design even includes a separate hangout space for the teenagers and a cozy media for everyone to enjoy! The overall design is chic yet welcoming, perfect for this energetic young family.
Project designed by Sara Barney’s Austin interior design studio BANDD DESIGN. They serve the entire Austin area and its surrounding towns, with an emphasis on Round Rock, Lake Travis, West Lake Hills, and Tarrytown.
For more about BANDD DESIGN, click here: https://bandddesign.com/
To learn more about this project, click here: https://bandddesign.com/moving-water/
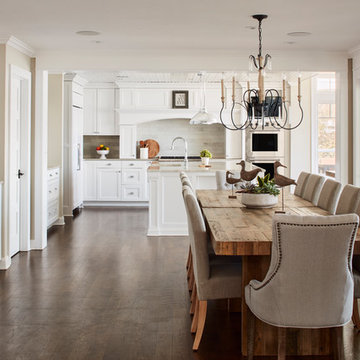
Photo Credit - David Bader
This is an example of a beach style kitchen/dining combo in Milwaukee with beige walls, dark hardwood floors, no fireplace and brown floor.
This is an example of a beach style kitchen/dining combo in Milwaukee with beige walls, dark hardwood floors, no fireplace and brown floor.
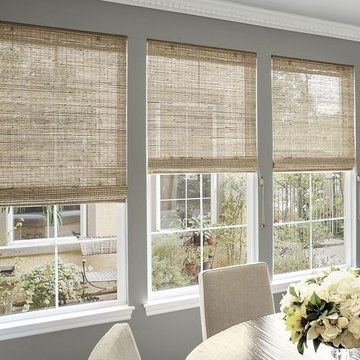
Natural Woven Weave Shades highlight the windows in this dining room.
Inspiration for a mid-sized beach style open plan dining in San Diego with beige walls, dark hardwood floors, no fireplace and brown floor.
Inspiration for a mid-sized beach style open plan dining in San Diego with beige walls, dark hardwood floors, no fireplace and brown floor.
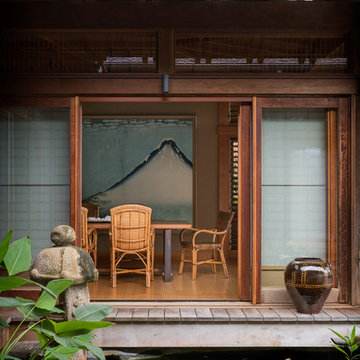
Aaron Leitz
Large asian separate dining room in Hawaii with beige walls, no fireplace, medium hardwood floors and brown floor.
Large asian separate dining room in Hawaii with beige walls, no fireplace, medium hardwood floors and brown floor.
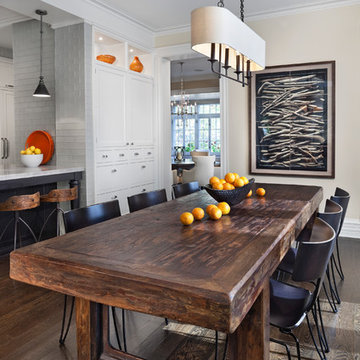
Photography by: Jamie Padgett
Photo of a transitional kitchen/dining combo in Chicago with beige walls, dark hardwood floors and brown floor.
Photo of a transitional kitchen/dining combo in Chicago with beige walls, dark hardwood floors and brown floor.

Small eclectic dining room in Cornwall with beige walls, medium hardwood floors, a wood stove, a brick fireplace surround, brown floor and exposed beam.
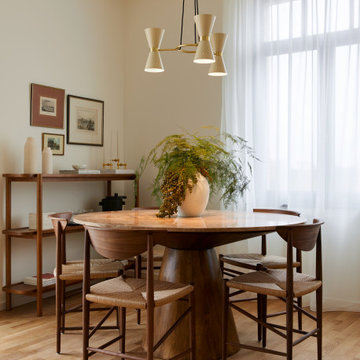
This is an example of a transitional dining room in Berlin with beige walls, medium hardwood floors and brown floor.
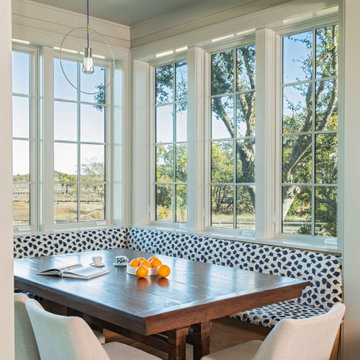
Photo of a mid-sized beach style dining room in Charleston with beige walls, light hardwood floors and brown floor.
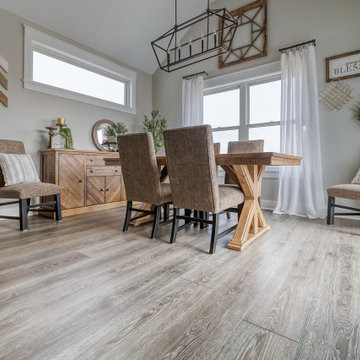
Deep tones of gently weathered grey and brown. A modern look that still respects the timelessness of natural wood.
Design ideas for a mid-sized midcentury kitchen/dining combo in Other with beige walls, vinyl floors, brown floor and vaulted.
Design ideas for a mid-sized midcentury kitchen/dining combo in Other with beige walls, vinyl floors, brown floor and vaulted.

Residential Project at Yellowstone Club
Photo of a large country dining room in Other with beige walls, light hardwood floors, brown floor and wood walls.
Photo of a large country dining room in Other with beige walls, light hardwood floors, brown floor and wood walls.
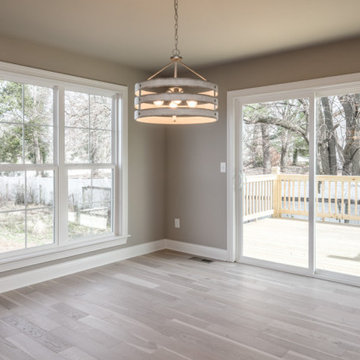
Design ideas for a country dining room in Huntington with beige walls, light hardwood floors and brown floor.
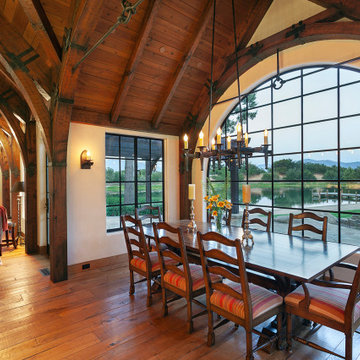
Old World European, Country Cottage. Three separate cottages make up this secluded village over looking a private lake in an old German, English, and French stone villa style. Hand scraped arched trusses, wide width random walnut plank flooring, distressed dark stained raised panel cabinetry, and hand carved moldings make these traditional farmhouse cottage buildings look like they have been here for 100s of years. Newly built of old materials, and old traditional building methods, including arched planked doors, leathered stone counter tops, stone entry, wrought iron straps, and metal beam straps. The Lake House is the first, a Tudor style cottage with a slate roof, 2 bedrooms, view filled living room open to the dining area, all overlooking the lake. The Carriage Home fills in when the kids come home to visit, and holds the garage for the whole idyllic village. This cottage features 2 bedrooms with on suite baths, a large open kitchen, and an warm, comfortable and inviting great room. All overlooking the lake. The third structure is the Wheel House, running a real wonderful old water wheel, and features a private suite upstairs, and a work space downstairs. All homes are slightly different in materials and color, including a few with old terra cotta roofing. Project Location: Ojai, California. Project designed by Maraya Interior Design. From their beautiful resort town of Ojai, they serve clients in Montecito, Hope Ranch, Malibu and Calabasas, across the tri-county area of Santa Barbara, Ventura and Los Angeles, south to Hidden Hills.
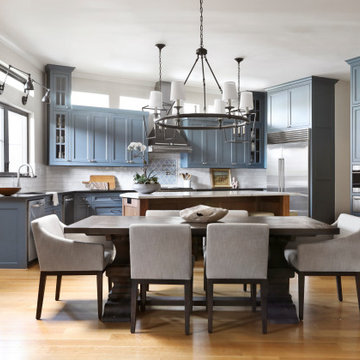
This is an example of a transitional kitchen/dining combo in Dallas with light hardwood floors, beige walls, a standard fireplace and brown floor.
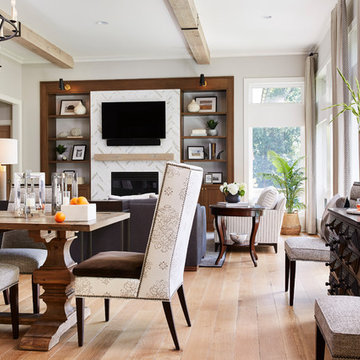
Photography: Alyssa Lee Photography
This is an example of a large transitional open plan dining in Minneapolis with beige walls, medium hardwood floors, a standard fireplace, a tile fireplace surround and brown floor.
This is an example of a large transitional open plan dining in Minneapolis with beige walls, medium hardwood floors, a standard fireplace, a tile fireplace surround and brown floor.
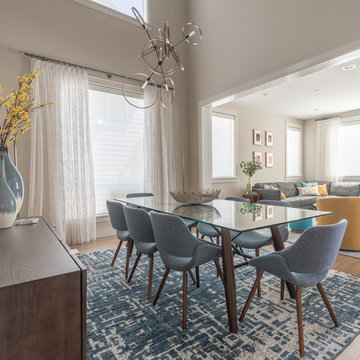
The family was looking for a formal yet relaxing entertainment space. We wanted to take advantage of the two-story ceiling height in the dining area, so we suspended a spectacular chandelier above the dining table. We kept a neutral color palette as the background, while using blues, turquoise, and yellows to create excitement and variety. The living room and dining room while standing out on their own, complement each other and create a perfect adult hangout area.
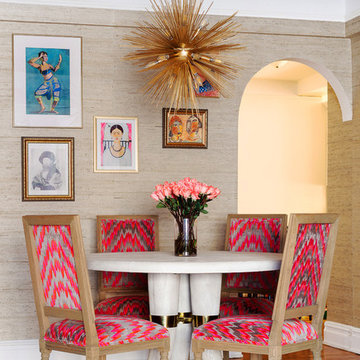
Photo of an eclectic dining room in New York with beige walls, medium hardwood floors and brown floor.
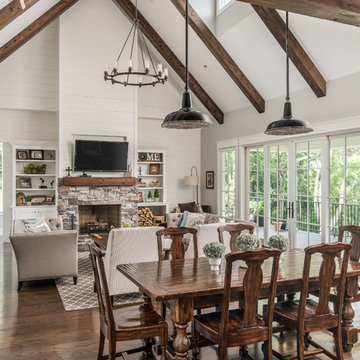
Informal dining and living area in the Great Room with wood beams on vaulted ceiling
Photography: Garett + Carrie Buell of Studiobuell/ studiobuell.com.
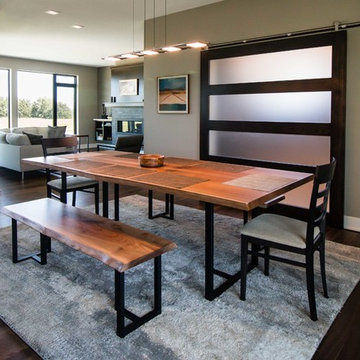
Design ideas for a mid-sized modern kitchen/dining combo in Other with beige walls, dark hardwood floors, no fireplace and brown floor.
Dining Room Design Ideas with Beige Walls and Brown Floor
1