Dining Room Design Ideas with Beige Walls and Ceramic Floors
Refine by:
Budget
Sort by:Popular Today
121 - 140 of 2,701 photos
Item 1 of 3
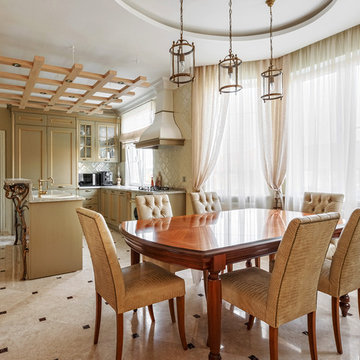
Design ideas for a large transitional kitchen/dining combo in Moscow with beige walls and ceramic floors.
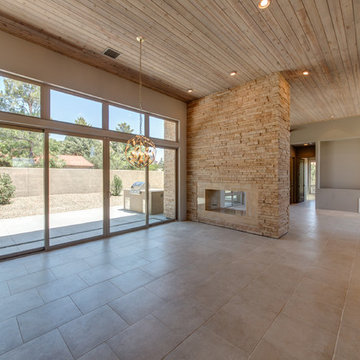
Design ideas for a large contemporary open plan dining in Phoenix with beige walls, ceramic floors, a two-sided fireplace, a stone fireplace surround and beige floor.
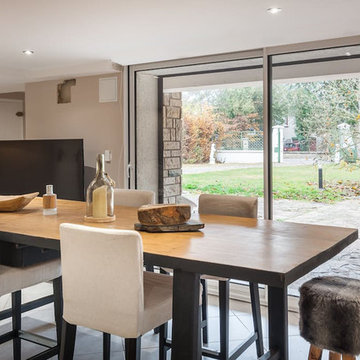
Salle à manger réalisé grâce à la rénovation d'un vieil établi. Ouverte sur la cuisine et le salon cette seconde vie offre un style brut et industriel à votre intérieur
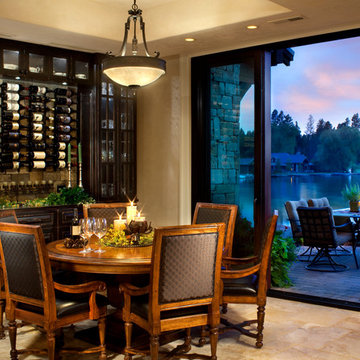
Mid-sized traditional kitchen/dining combo in Other with beige walls and ceramic floors.
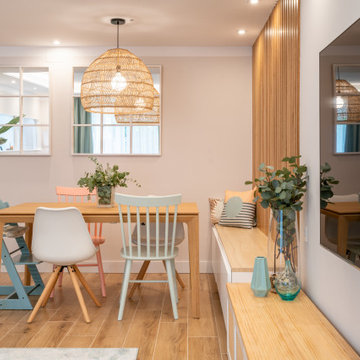
La zona de comedor integrada en el salon, se destaca por la continuidad del mueble de TV con un banco de almacenaje y uso para el comedor. Así mismo, este se demarca mediante la palilleria de roble instalada en la pared, que aporta color y profundidad.
Las sillas, diferentes y de colores aportan la vitalidad a este area.
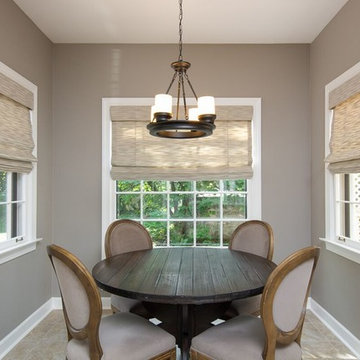
Inspiration for a large traditional separate dining room in Atlanta with beige walls, ceramic floors, no fireplace and beige floor.
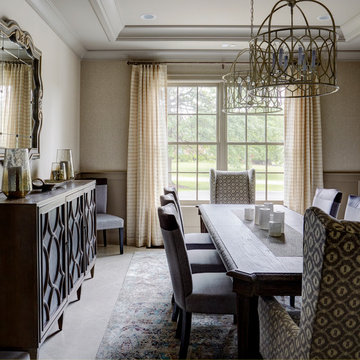
Inspiration for a mid-sized transitional kitchen/dining combo in Other with beige walls, ceramic floors, no fireplace and grey floor.

Cette pièce à vivre de 53 m² est au cœur de la vie familiale. Elle regroupe la cuisine, la salle à manger et le séjour. Tout y est pensé pour vivre ensemble, dans un climat de détente.
J'ai apporté de la modernité et de la chaleur à cette maison traditionnelle.
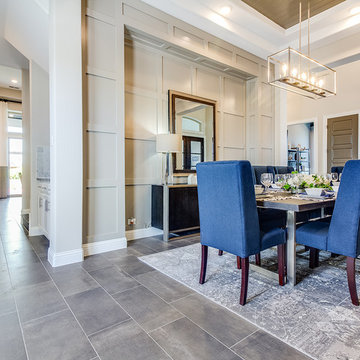
Mid-sized modern separate dining room in Dallas with beige walls, ceramic floors, no fireplace and grey floor.
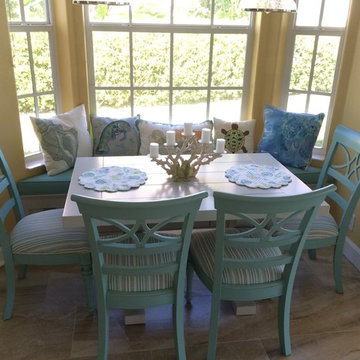
Custom Trestle Table
Small beach style kitchen/dining combo in Miami with beige walls, ceramic floors, no fireplace and beige floor.
Small beach style kitchen/dining combo in Miami with beige walls, ceramic floors, no fireplace and beige floor.
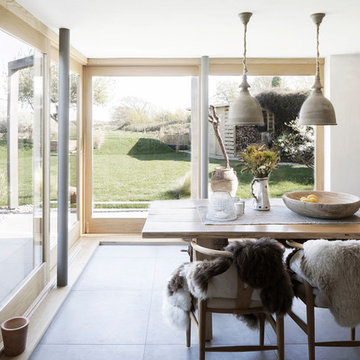
Photography by Richard Chivers https://www.rchivers.co.uk/
Island Cottage is an existing dwelling constructed in 1830, in a conservation area at the southern limit of Sidlesham Quay village, West Sussex. The property was highlighted by the local authority as a key example of rural vernacular character for homes in the area, but is also sited in a major flood risk area. Such a precarious context therefore demanded a considered approach, however the original building had been extended over many years mostly with insensitive and cumbersome extensions and additions.
Our clients purchased Island Cottage in 2015. They had a strong sense of belonging to the area, as both had childhood memories of visiting Pagham Harbour and were greatly drawn to live on the South Coast after many years working and living in London. We were keen to help them discover and create a home in which to dwell for many years to come. Our brief was to restore the cottage and reconcile it’s history of unsuitable extensions to the landscape of the nature reserve of Sidlesham and the bay of Pagham beyond. The original house could not be experienced amongst the labyrinthine rooms and corridors and it’s identity was lost to recent additions and refurbishments. Our first move was to establish the lines of the original cottage and draw a single route through the house. This is experienced as a simple door from the library at the formal end of the house, leading from north to south straight towards the rear garden on both floors.
By reinstating the library and guest bedroom/bathroom spaces above we were able to distinguish the original cottage from the later additions. We were then challenged by the new owners to provide a calm and protective series of spaces that make links to the landscape of the coast. Internally the cottage takes the natural materials of the surrounding coastline, such as flint and timber, and uses these to dress walls and floors. Our proposals included making sense of the downstairs spaces by allowing a flowing movement between the rooms. Views through and across the house are opened up so to help navigate the maze like spaces. Each room is open on many sides whilst limiting the number of corridor spaces, and the use of split levels help to mark one space to the next.
The first floor hosts three bedrooms, each of unique style and outlook. The main living space features a corner window, referencing an open book set into the wall at the height of a desk. Log burners, sliding doors, and uncovered historic materials are part of the main reception rooms. The roof is accessible with a steep stair and allows for informal gathering on a grass terrace which gains views far beyond the immediate gardens and neighbouring nature reserve. The external facades have been uplifted with larch cladding, new timber windows, and a series of timber loggias set into the gardens. Our landscaping strategy alleviates flood risk by providing a bung to the garden edge, whilst encouraging native species planting to take over the new timber structure that is directly connected to the house. This approach will help to plant the house in its surroundings, which is vital given the local connection to the Sidlesham Nature Reserve.
Throughout the project the client sourced much of the interior finishes and fixtures directly from salvage yards and online second hand boutiques. The house is decorated with reclaimed materials referencing the worn and weary effect of time spent on the beach or at the sea side.
Now complete, the house genuinely feels reconciled to its place, a haven for our clients, and an exemplary project for our future clients who wish to link their childhoods with their future homes.
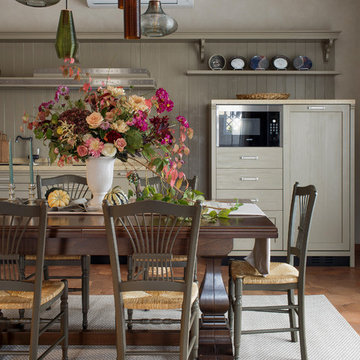
Атмосферная кухня-столовая в итальянском стиле, совмещенная с гостиной в уютном гостевом доме.
Mid-sized transitional open plan dining in Other with beige walls, ceramic floors and brown floor.
Mid-sized transitional open plan dining in Other with beige walls, ceramic floors and brown floor.
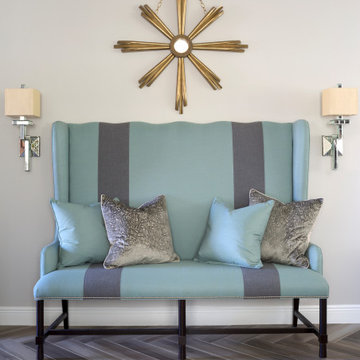
An upholstered bench in the entry serves double duty as extra seating for the adjacent dining room. Outdoor fabric in bold stripes makes for easy clean up
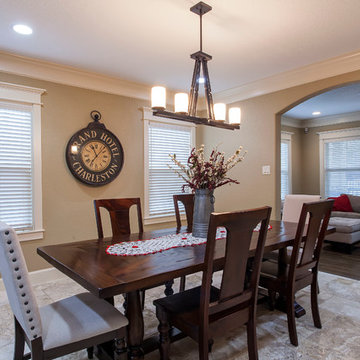
Marcio Dufranc
Mid-sized traditional kitchen/dining combo in Houston with beige walls, ceramic floors and no fireplace.
Mid-sized traditional kitchen/dining combo in Houston with beige walls, ceramic floors and no fireplace.
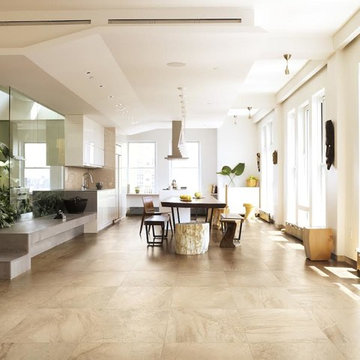
Large modern kitchen/dining combo in Vancouver with beige walls, ceramic floors and no fireplace.
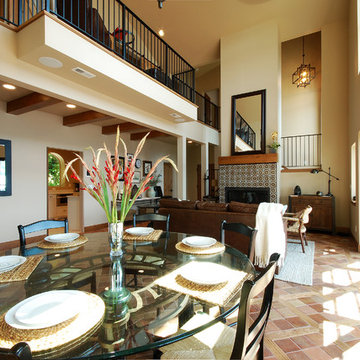
Photo of a mediterranean dining room in Seattle with beige walls, ceramic floors, a standard fireplace and a tile fireplace surround.
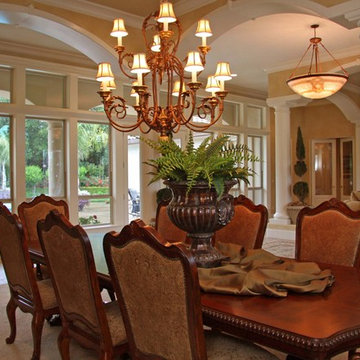
Photo of a mid-sized traditional kitchen/dining combo in Orange County with beige walls and ceramic floors.
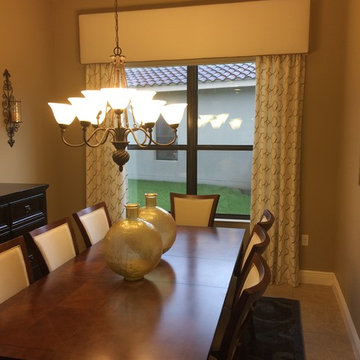
Photo of a mid-sized contemporary separate dining room in Orlando with beige walls, ceramic floors, no fireplace and beige floor.
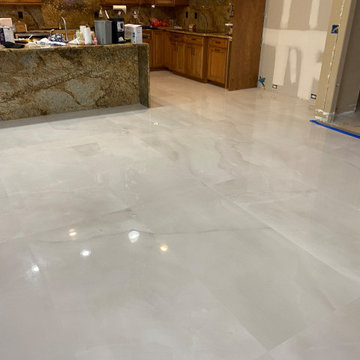
Very Large format tile
This is an example of an expansive modern kitchen/dining combo in Miami with beige walls, ceramic floors and multi-coloured floor.
This is an example of an expansive modern kitchen/dining combo in Miami with beige walls, ceramic floors and multi-coloured floor.
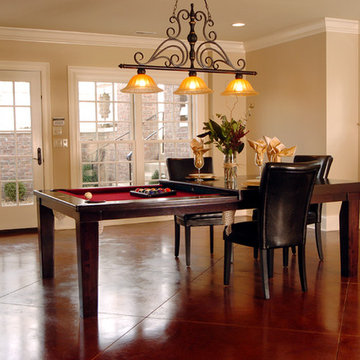
Traditional kitchen/dining combo in St Louis with beige walls, ceramic floors and no fireplace.
Dining Room Design Ideas with Beige Walls and Ceramic Floors
7