Dining Room Design Ideas with Beige Walls and Coffered
Refine by:
Budget
Sort by:Popular Today
141 - 160 of 244 photos
Item 1 of 3
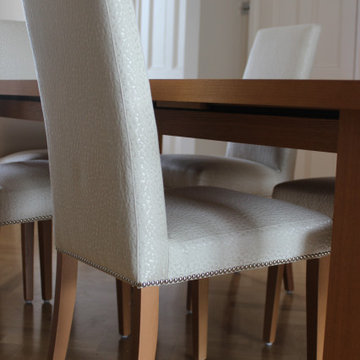
Upholstered Existing Dining Chairs that were pink velvet in a stunning cream texture glamorous fabric with pinhead detail. Full dining set was existing just modernised and refreshed to fit the newly designed scheme.
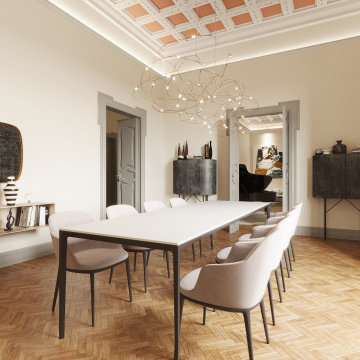
Inspiration for an expansive contemporary open plan dining in Rome with beige walls, light hardwood floors and coffered.
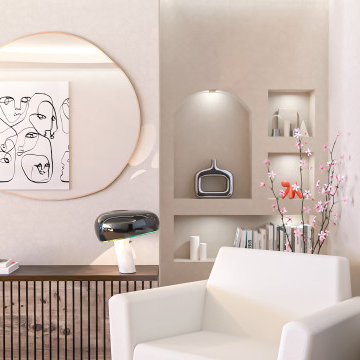
This is an example of a mid-sized modern separate dining room in Cambridgeshire with beige walls, light hardwood floors and coffered.
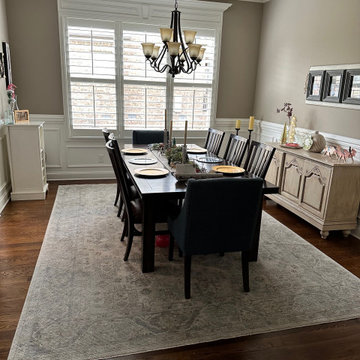
Elevate your dining room with styling! My client wanted to keep all of their furniture but have a dining room that they wanted to eat in!
Created the look by changing lighting, adding art to fill the wall space, faux plant, wine rack to store and host, curtains for drama, and styling throughout.
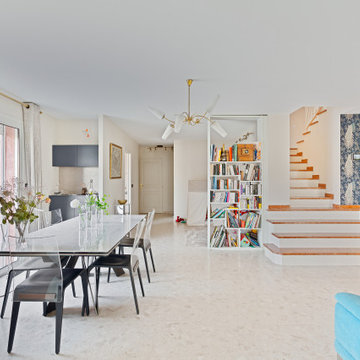
Design ideas for a transitional open plan dining in Lyon with beige walls, marble floors, beige floor, coffered and wallpaper.
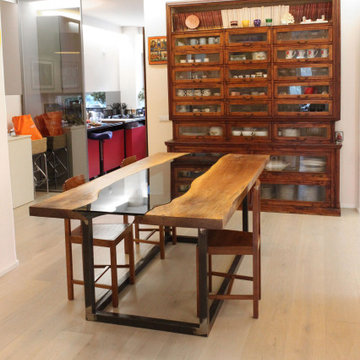
Big Flat
2014
Milano, Italia
Progetto: Arch. Emma Scolari
Cliente: Privato
Inspiration for a mid-sized eclectic open plan dining in Milan with beige walls, light hardwood floors, beige floor and coffered.
Inspiration for a mid-sized eclectic open plan dining in Milan with beige walls, light hardwood floors, beige floor and coffered.
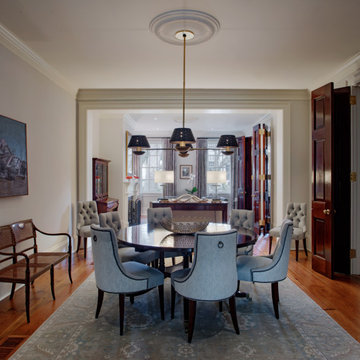
This is an example of a large traditional dining room in Other with beige walls, medium hardwood floors, brown floor and coffered.
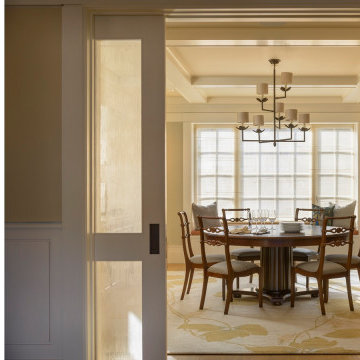
In the process of renovating this house for a multi-generational family, we restored the original Shingle Style façade with a flared lower edge that covers window bays and added a brick cladding to the lower story. On the interior, we introduced a continuous stairway that runs from the first to the fourth floors. The stairs surround a steel and glass elevator that is centered below a skylight and invites natural light down to each level. The home’s traditionally proportioned formal rooms flow naturally into more contemporary adjacent spaces that are unified through consistency of materials and trim details.
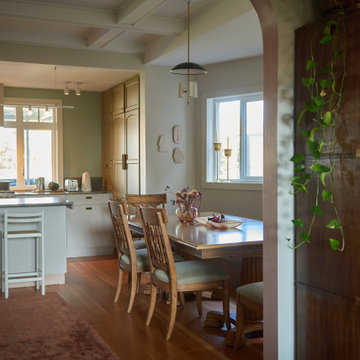
Open concept kitchen and dining room. Dining room has a bench seat area against a bay window area as well as an exposed brick fireplace. Kitchen features granite countertops and backsplash as well as a kitchen island with the same granite. Green cabinets fill in the kitchen area with a concealed panel fridge. Pendant, pot and chandelier lighting are used throughout the space to cover all lighting conditions and highlight the beautiful coffered ceiling.
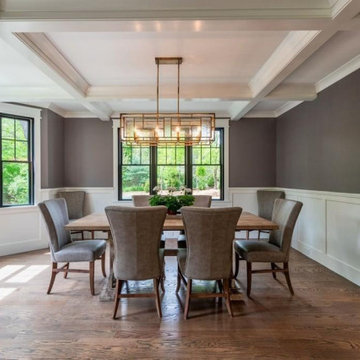
Dining room with coffered ceiling, stained hardwood flooring, white trim and black windows.
Design ideas for a traditional dining room in Boston with beige walls, medium hardwood floors, brown floor and coffered.
Design ideas for a traditional dining room in Boston with beige walls, medium hardwood floors, brown floor and coffered.
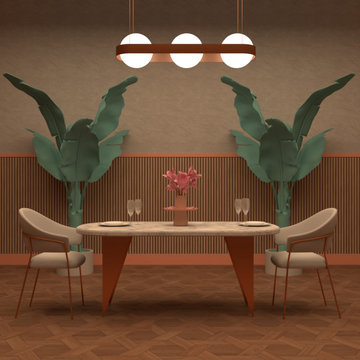
Sala Restaurante
Inspiration for a mid-sized transitional open plan dining in Madrid with beige walls, medium hardwood floors, a ribbon fireplace, a tile fireplace surround, brown floor, coffered and panelled walls.
Inspiration for a mid-sized transitional open plan dining in Madrid with beige walls, medium hardwood floors, a ribbon fireplace, a tile fireplace surround, brown floor, coffered and panelled walls.
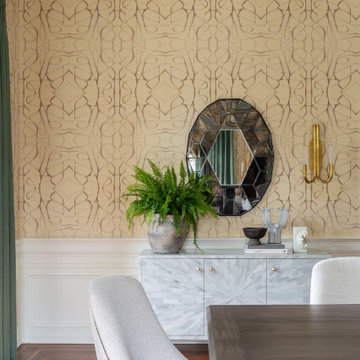
Design ideas for a transitional dining room in New York with beige walls, laminate floors, brown floor, coffered and wallpaper.
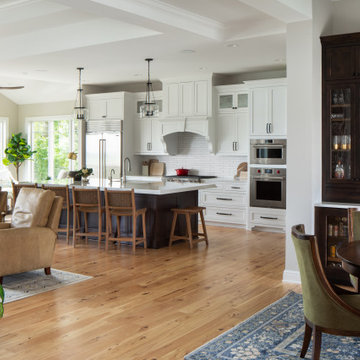
A open concept main area that flows effortlessly between each space. White cabinetry and light walls create a light and airy feel while the walnut cabinetry and moody accents create a dramatic dining room. Tray ceiling with crown molding and bead board anchors the living room. Character grade hickory flooring runs throughout main floor.
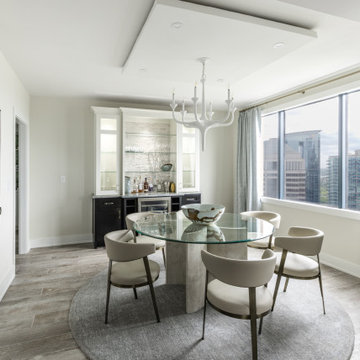
Complete Renovation with an Open Plan Concept. Space Planned the whole entire 2 Bedroom/ 2 Bath Condo in the heart of Atlanta. Turn Key Service from Opening Walls, Electrical Moved, Maximized Storage and Space, Painting, Fixtures and Aesthetic Wood Details on Ceilings and Walls, Gourmet Modern Kitchen with Quartzite Tops, Backsplash, Flooring Tile, and Furnishings with Interior Design. Let us Help you create your Dream Space for your lifestyle.
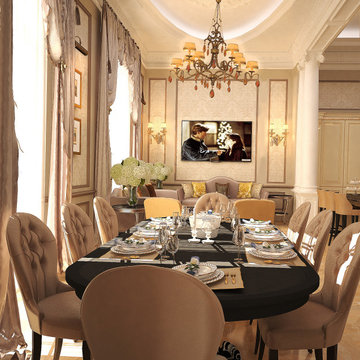
Photo of a large traditional kitchen/dining combo in Moscow with beige walls, marble floors, beige floor, coffered and wallpaper.
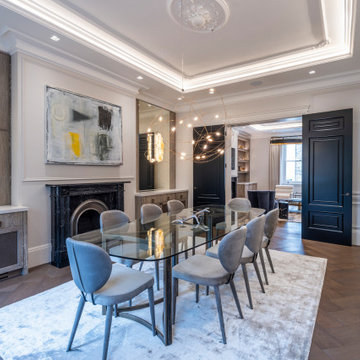
Inspiration for a large transitional dining room in London with beige walls, medium hardwood floors, a standard fireplace, a stone fireplace surround, brown floor, coffered and panelled walls.
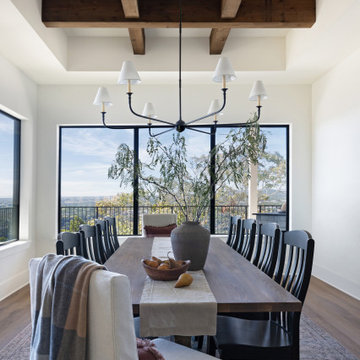
Design ideas for a mid-sized country dining room in Austin with beige walls, medium hardwood floors and coffered.
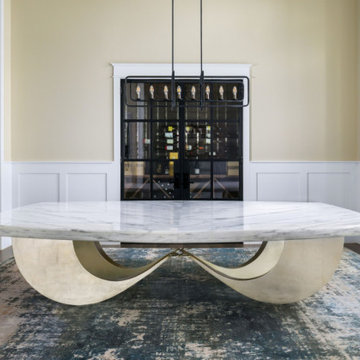
Shortly after the installation, a large celebratory dinner ensued, one in which guests echoed exuberant praise for the new piece and called it a "work of art.
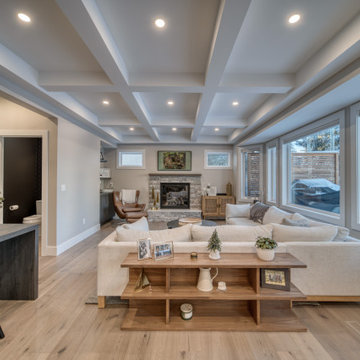
After a fire occurred in this 3400 square foot Calgary home in April of 2021, we redesigned and reconstructed it to a beautifully unique home. Extensive reworking of the framing and structural elements allowed the home to retain its character, along with a modernized layout.
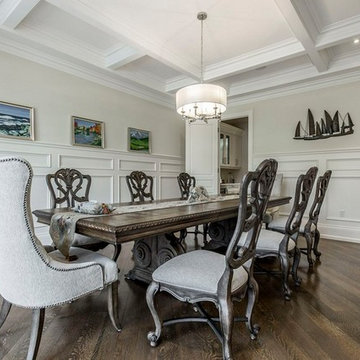
Wainscotting, hardwood Flooring, waffled ceiling, potlights and chandelier
Inspiration for a mid-sized transitional separate dining room in Toronto with beige walls, dark hardwood floors, brown floor, coffered and decorative wall panelling.
Inspiration for a mid-sized transitional separate dining room in Toronto with beige walls, dark hardwood floors, brown floor, coffered and decorative wall panelling.
Dining Room Design Ideas with Beige Walls and Coffered
8