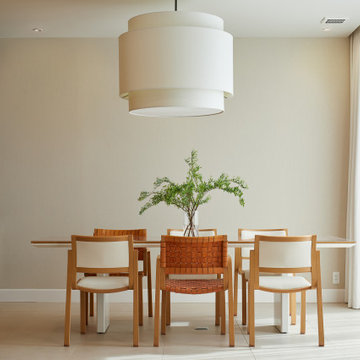Dining Room Design Ideas with Beige Walls and Grey Floor
Refine by:
Budget
Sort by:Popular Today
121 - 140 of 1,271 photos
Item 1 of 3
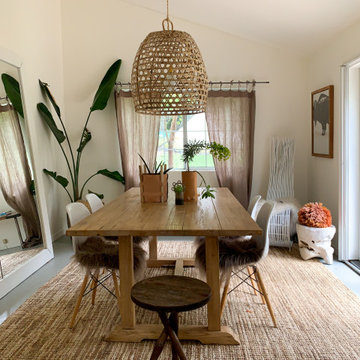
Photo of a mid-sized scandinavian separate dining room in San Francisco with beige walls and grey floor.
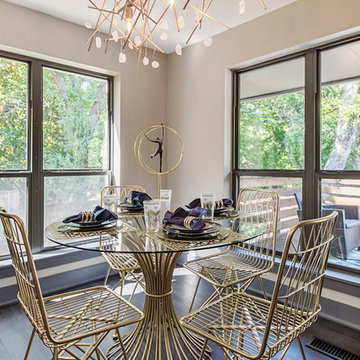
This is an example of a mid-sized contemporary kitchen/dining combo in Oklahoma City with beige walls, medium hardwood floors, no fireplace and grey floor.
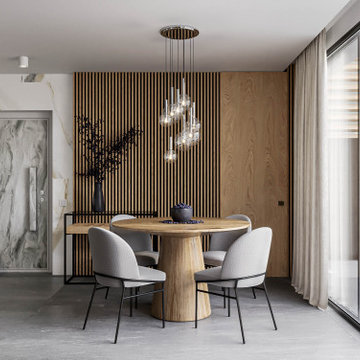
Photo of a mid-sized modern open plan dining in Valencia with beige walls, porcelain floors, a ribbon fireplace, a metal fireplace surround, grey floor and wood walls.
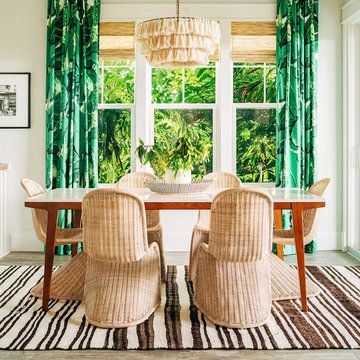
Seamus Payne
Inspiration for a mid-sized beach style dining room in Other with beige walls, concrete floors, no fireplace and grey floor.
Inspiration for a mid-sized beach style dining room in Other with beige walls, concrete floors, no fireplace and grey floor.
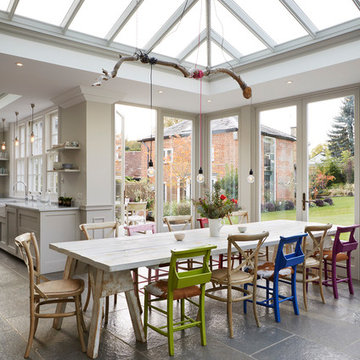
Darren Chung
Photo of a large eclectic open plan dining in Essex with beige walls and grey floor.
Photo of a large eclectic open plan dining in Essex with beige walls and grey floor.
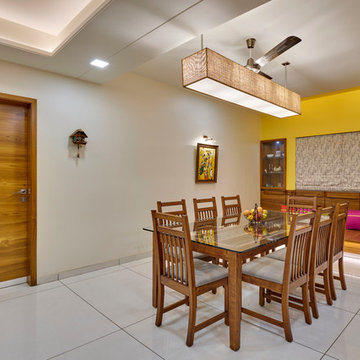
we have designed it with low lying light contemporary fitting above the dining table, provided wooden deck for formal Indian type seating ambience for heart to heart talks.
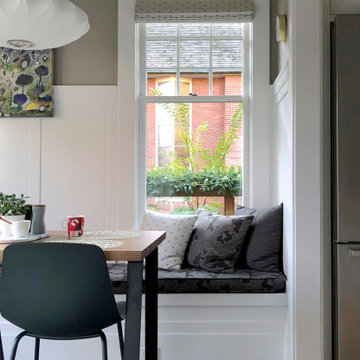
Inspiration for a small arts and crafts separate dining room in Portland with beige walls, porcelain floors, grey floor and panelled walls.
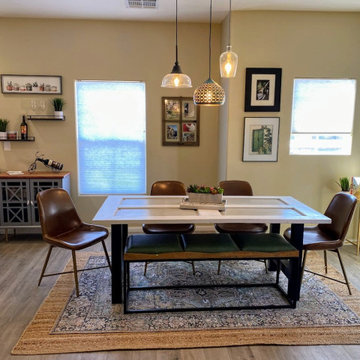
Full condo renovation: replaced carpet and laminate flooring with continuous LVP throughout; painted kitchen cabinets; added tile backsplash in kitchen; replaced appliances, sink, and faucet; replaced light fixtures and repositioned/added lights; selected all new furnishings- some brand new, some salvaged from second-hand sellers. Goal of this project was to stretch the dollars, so we worked hard to put money into the areas with highest return and get creative where possible. Phase 2 will be to update additional light fixtures and repaint more areas.
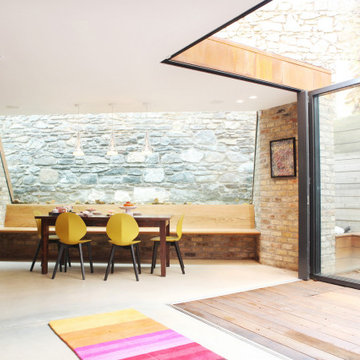
Contemporary open plan dining in Dublin with beige walls, concrete floors, grey floor and brick walls.
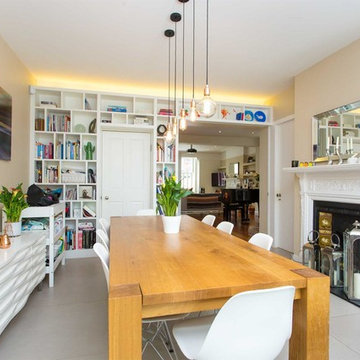
Birch Grove. We designed a large contemporary rear extension and refurbished the whole house.
Photo of a large contemporary dining room in London with beige walls, grey floor and a standard fireplace.
Photo of a large contemporary dining room in London with beige walls, grey floor and a standard fireplace.
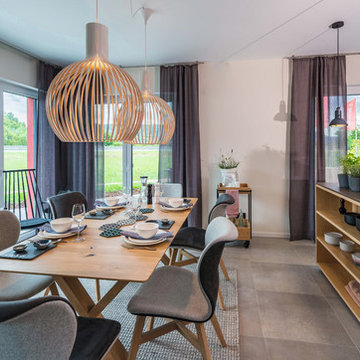
Alles im Blick: Wer hier diniert, dem entgeht nichts. Voller Harmonie fließen die Farben aus Küche und Wohnen ineinander.
Inspiration for a mid-sized contemporary kitchen/dining combo in Other with no fireplace, grey floor and beige walls.
Inspiration for a mid-sized contemporary kitchen/dining combo in Other with no fireplace, grey floor and beige walls.
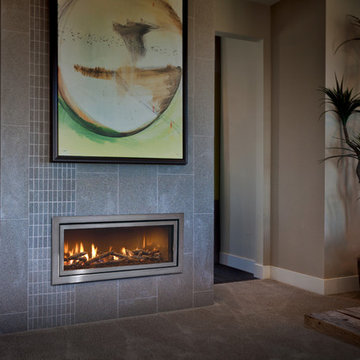
Inspiration for a large transitional separate dining room in Cedar Rapids with beige walls, carpet, a ribbon fireplace, a stone fireplace surround and grey floor.
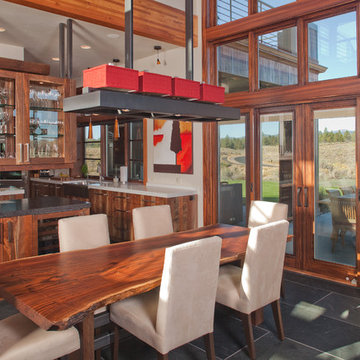
The kitchen in this home is set off by the floating buffet & upper glass cabinet. The table was crafted from a single slab of black walnut with an custom iron base. The sliding doors lead to the covered patio and pool beyond.
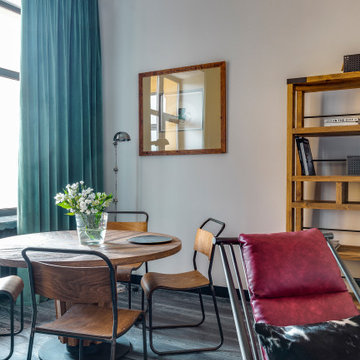
Настроение этой небольшой квартире (52 кв. м) задает история здания, в котором она расположена. Городская усадьба в центре Киева, на улице Пушкинской, была построена в 1898 году по проекту Андрея-Фердинанда Краусса — любимого зодчего столичной знати конца XIX — начала XX веков. Среди других его работ — неоготический «Замок Ричарда Львиное Сердце» на Андреевском спуске, Бессарабский квартал, дома на Рейтарской, Большой Васильковской и других улицах.
Владелица квартиры издает книги по архитектуре и урбанистике, интересуется дизайном. Подыскивая жилье, она в первую очередь обращала внимание на дома, ставшие важной частью архитектурной истории Киева. В подъезде здания на Пушкинской — широкая парадная лестница с элегантными перилами, а фасад служит ярким примером стиля Краусса. Среди основных пожеланий хозяйки квартиры дизайнеру Юрию Зименко — интерьер должен быть созвучен стилистике здания, в то же время оставаться современным, легкими функциональным. Важно было продумать планировку так, чтобы максимально сохранить и подчеркнуть основные достоинства квартиры, в том числе четырехметровые потолки. Это учли в инженерных решениях и отразили в декоре: тяжелые полотна бархатных штор от пола до потолка и круглое зеркало по центру стены в гостиной акцентируют на вертикали пространства.
Об истории здания напоминают также широкие массивные молдинги, повторяющие черты фасада, и лепнина на потолке в гостиной, которую удалось сохранить в оригинальном виде. Среди ретроэлементов, тактично инсталлированных в современный интерьер, — темная ажурная сетка на дверцах кухонных шкафчиков, узорчатая напольная плитка, алюминиевые бра и зеркало в резной раме в ванной. Центральным элементом гостиной стала редкая литография лимитированной серии одной из самых известных работ французского художника Жоржа Брака «Трубка, рюмка, игральная кисточка и газета» 1963 года.
В спокойной нейтральной гамме интерьера настроение создают яркие вспышки цвета — глубокого зеленого, электрического синего, голубого и кораллового. В изначальной планировке было сделано одно глобальное изменение: зону кухни со всеми коммуникациями перенесли в зону гостиной. В результате получилось функциональное жилое пространство с местом для сна и гостиной со столовой.
Но в итоге нам удалось встроить все коммуникации в зону над дверным проемом спальни». — комментирует Юрий Зименко.
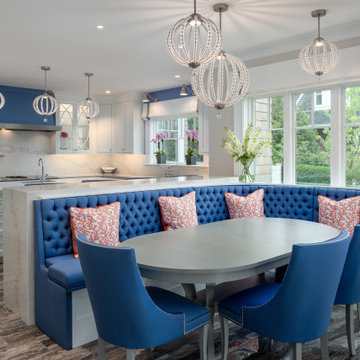
Inspiration for a transitional kitchen/dining combo in Providence with beige walls and grey floor.
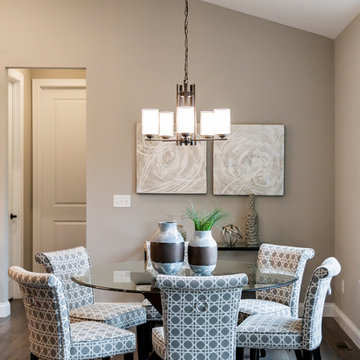
Design ideas for a transitional kitchen/dining combo in St Louis with beige walls, medium hardwood floors, no fireplace and grey floor.
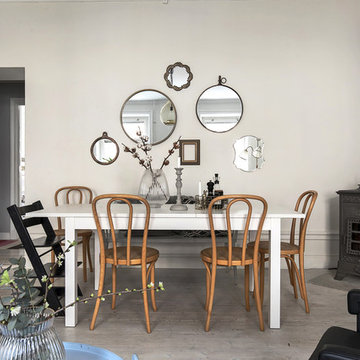
Adam på Kronfoto
Design ideas for a mid-sized scandinavian dining room in Stockholm with light hardwood floors, a wood stove, a metal fireplace surround, beige walls and grey floor.
Design ideas for a mid-sized scandinavian dining room in Stockholm with light hardwood floors, a wood stove, a metal fireplace surround, beige walls and grey floor.
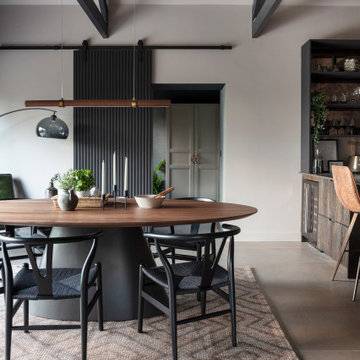
This is an example of a large contemporary kitchen/dining combo in Other with beige walls, porcelain floors, no fireplace and grey floor.
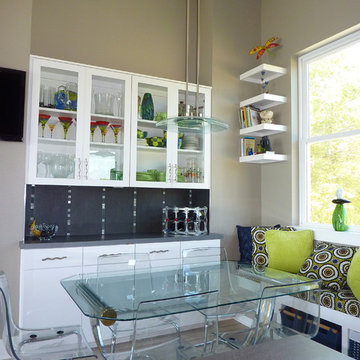
This fresh and fun dining area is filled with natural light. Wendy designed these contemporary space saving built ins and banquette for our client.
Photo of a mid-sized contemporary kitchen/dining combo in Dallas with beige walls, dark hardwood floors and grey floor.
Photo of a mid-sized contemporary kitchen/dining combo in Dallas with beige walls, dark hardwood floors and grey floor.
Dining Room Design Ideas with Beige Walls and Grey Floor
7
