Dining Room Design Ideas with Beige Walls and Laminate Floors
Refine by:
Budget
Sort by:Popular Today
21 - 40 of 854 photos
Item 1 of 3
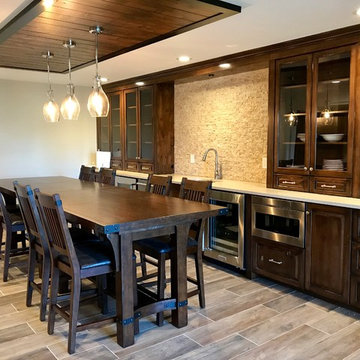
Inspiration for a mid-sized traditional open plan dining in New York with beige walls, laminate floors, no fireplace and beige floor.
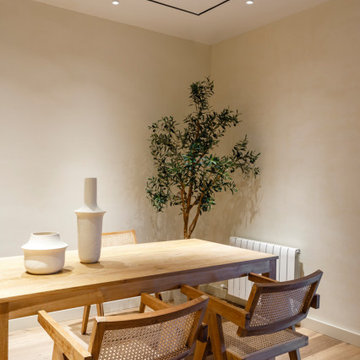
Inspiration for a large modern kitchen/dining combo in Barcelona with beige walls, laminate floors and brown floor.
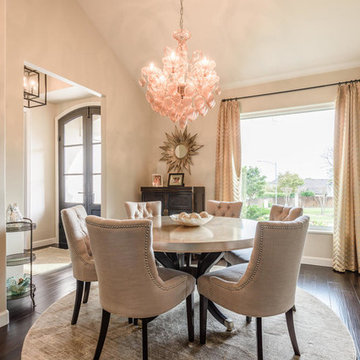
This is an example of a transitional separate dining room in Austin with beige walls, laminate floors and brown floor.
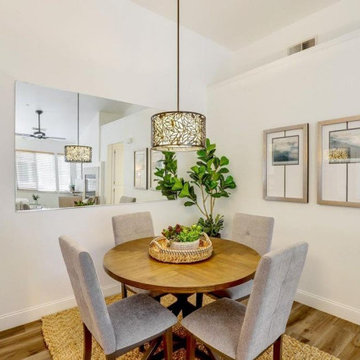
This is an example of a small contemporary kitchen/dining combo in San Francisco with beige walls, laminate floors, no fireplace and grey floor.
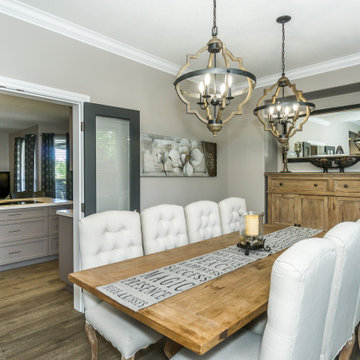
Photo of a mid-sized transitional kitchen/dining combo in Vancouver with beige walls, laminate floors and grey floor.
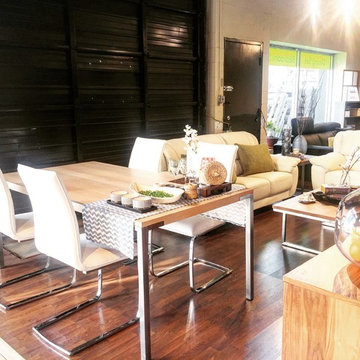
A living and dining space for Scandinavian-Contemporary style with white and walnut combination. With this combination, it transforms your space into a simple yet elegant style. A very easy way to decor your space, at the same time easy to find and match any furniture. Scandinavian style will make your home looks clean and tidy because of its elegance white colored space. All you have to do is invite your friends and family over!
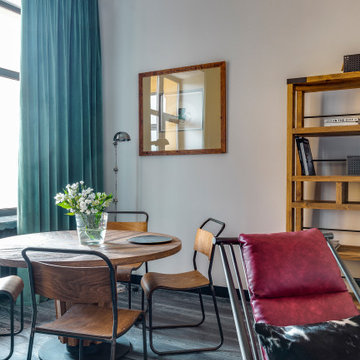
Настроение этой небольшой квартире (52 кв. м) задает история здания, в котором она расположена. Городская усадьба в центре Киева, на улице Пушкинской, была построена в 1898 году по проекту Андрея-Фердинанда Краусса — любимого зодчего столичной знати конца XIX — начала XX веков. Среди других его работ — неоготический «Замок Ричарда Львиное Сердце» на Андреевском спуске, Бессарабский квартал, дома на Рейтарской, Большой Васильковской и других улицах.
Владелица квартиры издает книги по архитектуре и урбанистике, интересуется дизайном. Подыскивая жилье, она в первую очередь обращала внимание на дома, ставшие важной частью архитектурной истории Киева. В подъезде здания на Пушкинской — широкая парадная лестница с элегантными перилами, а фасад служит ярким примером стиля Краусса. Среди основных пожеланий хозяйки квартиры дизайнеру Юрию Зименко — интерьер должен быть созвучен стилистике здания, в то же время оставаться современным, легкими функциональным. Важно было продумать планировку так, чтобы максимально сохранить и подчеркнуть основные достоинства квартиры, в том числе четырехметровые потолки. Это учли в инженерных решениях и отразили в декоре: тяжелые полотна бархатных штор от пола до потолка и круглое зеркало по центру стены в гостиной акцентируют на вертикали пространства.
Об истории здания напоминают также широкие массивные молдинги, повторяющие черты фасада, и лепнина на потолке в гостиной, которую удалось сохранить в оригинальном виде. Среди ретроэлементов, тактично инсталлированных в современный интерьер, — темная ажурная сетка на дверцах кухонных шкафчиков, узорчатая напольная плитка, алюминиевые бра и зеркало в резной раме в ванной. Центральным элементом гостиной стала редкая литография лимитированной серии одной из самых известных работ французского художника Жоржа Брака «Трубка, рюмка, игральная кисточка и газета» 1963 года.
В спокойной нейтральной гамме интерьера настроение создают яркие вспышки цвета — глубокого зеленого, электрического синего, голубого и кораллового. В изначальной планировке было сделано одно глобальное изменение: зону кухни со всеми коммуникациями перенесли в зону гостиной. В результате получилось функциональное жилое пространство с местом для сна и гостиной со столовой.
Но в итоге нам удалось встроить все коммуникации в зону над дверным проемом спальни». — комментирует Юрий Зименко.
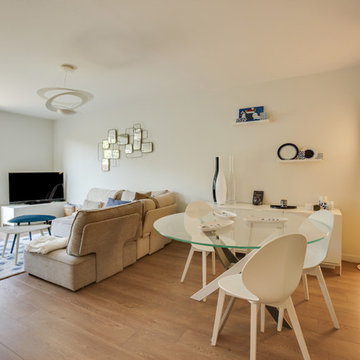
Didier Guillot
This is an example of a small contemporary dining room in Paris with beige walls, laminate floors, no fireplace and brown floor.
This is an example of a small contemporary dining room in Paris with beige walls, laminate floors, no fireplace and brown floor.
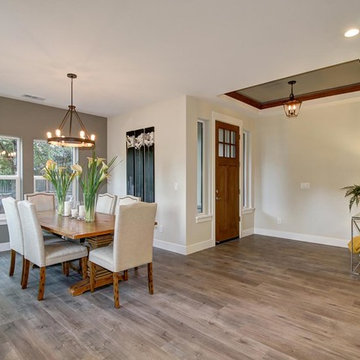
This is an example of a mid-sized traditional separate dining room in Sacramento with beige walls, laminate floors and grey floor.
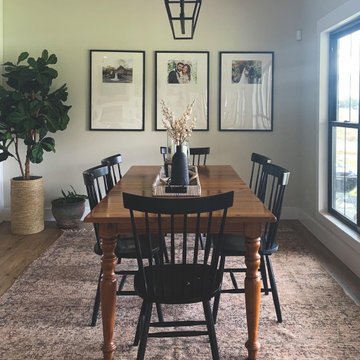
This is an example of a large scandinavian kitchen/dining combo in Atlanta with beige walls, laminate floors, no fireplace and brown floor.
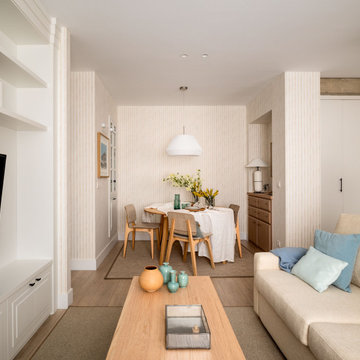
Design ideas for a mid-sized beach style open plan dining in Bilbao with beige walls, laminate floors, no fireplace and wallpaper.
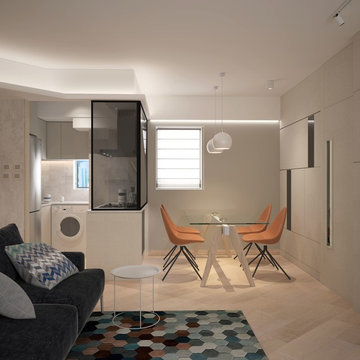
Design ideas for a small modern kitchen/dining combo in Hong Kong with beige walls, laminate floors and beige floor.
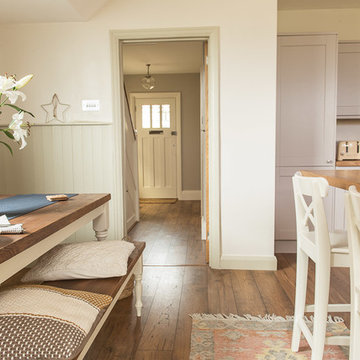
Neil W Shaw / Elements Studio
Inspiration for a small country kitchen/dining combo in Sussex with beige walls, laminate floors, no fireplace and brown floor.
Inspiration for a small country kitchen/dining combo in Sussex with beige walls, laminate floors, no fireplace and brown floor.
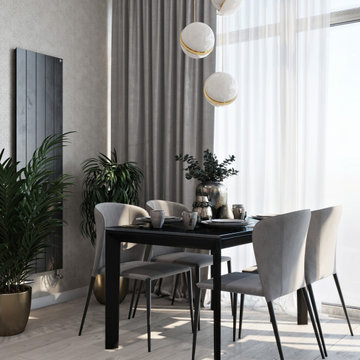
Mid-sized contemporary kitchen/dining combo in Other with beige walls, laminate floors and beige floor.
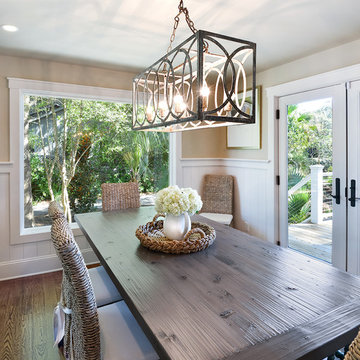
William Quarelles
This is an example of a mid-sized beach style separate dining room in Charleston with beige walls, laminate floors and brown floor.
This is an example of a mid-sized beach style separate dining room in Charleston with beige walls, laminate floors and brown floor.
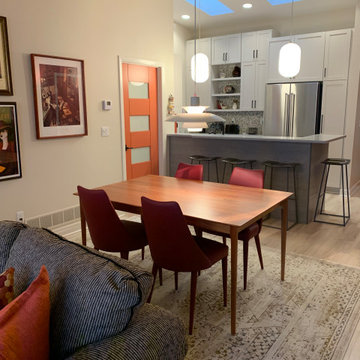
Design ideas for a small modern open plan dining in Milwaukee with beige walls, laminate floors and beige floor.
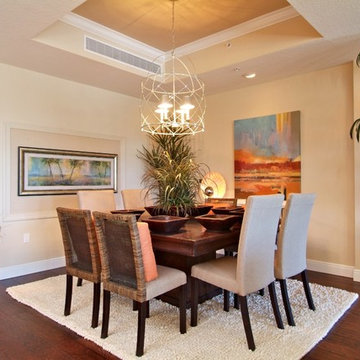
This is an example of a mid-sized tropical kitchen/dining combo in Orlando with beige walls, laminate floors, no fireplace and brown floor.
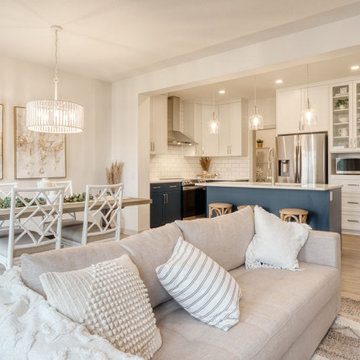
Mid-sized traditional kitchen/dining combo in Edmonton with beige walls, laminate floors and beige floor.

This room is the new eat-in area we created, behind the barn door is a laundry room.
Design ideas for an expansive country kitchen/dining combo in Atlanta with beige walls, laminate floors, a standard fireplace, grey floor, vaulted and decorative wall panelling.
Design ideas for an expansive country kitchen/dining combo in Atlanta with beige walls, laminate floors, a standard fireplace, grey floor, vaulted and decorative wall panelling.
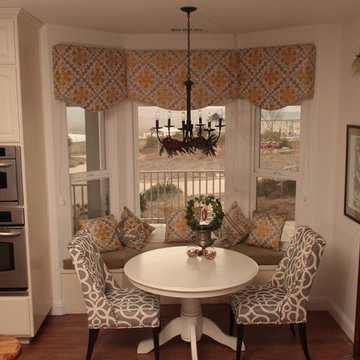
Terry M. Leake
Design ideas for a mid-sized transitional kitchen/dining combo in San Francisco with beige walls, laminate floors and brown floor.
Design ideas for a mid-sized transitional kitchen/dining combo in San Francisco with beige walls, laminate floors and brown floor.
Dining Room Design Ideas with Beige Walls and Laminate Floors
2