Whimsical Wallpaper Dining Room Design Ideas with Beige Walls
Refine by:
Budget
Sort by:Popular Today
41 - 49 of 49 photos
Item 1 of 3
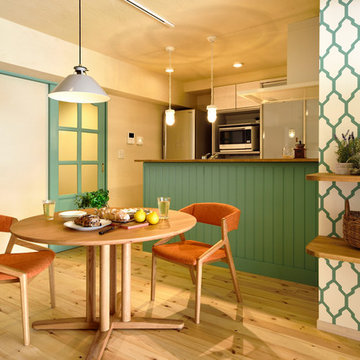
Design ideas for a transitional open plan dining in Other with beige walls, light hardwood floors and beige floor.
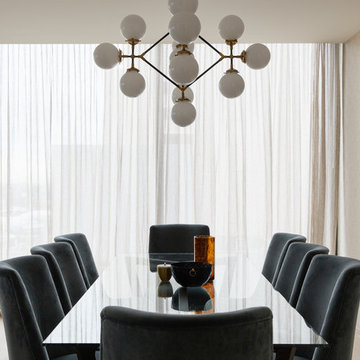
Peter Marko
Design ideas for a contemporary open plan dining in Melbourne with beige walls and beige floor.
Design ideas for a contemporary open plan dining in Melbourne with beige walls and beige floor.
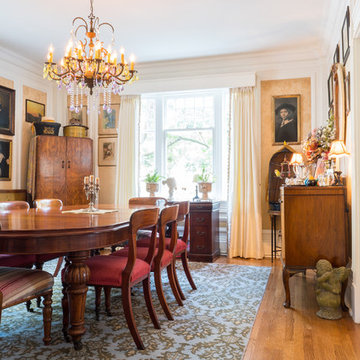
Inspiration for a traditional dining room in Vancouver with beige walls, medium hardwood floors and brown floor.
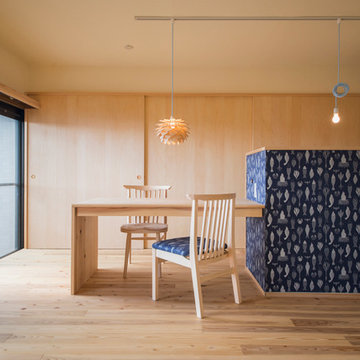
photo by Kyoko Kataoka
Photo of a scandinavian kitchen/dining combo in Other with beige walls and light hardwood floors.
Photo of a scandinavian kitchen/dining combo in Other with beige walls and light hardwood floors.
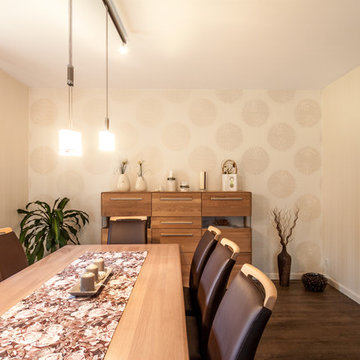
Foto von: Marc Lohmann
Design ideas for a mid-sized country open plan dining in Bremen with beige walls, vinyl floors and brown floor.
Design ideas for a mid-sized country open plan dining in Bremen with beige walls, vinyl floors and brown floor.
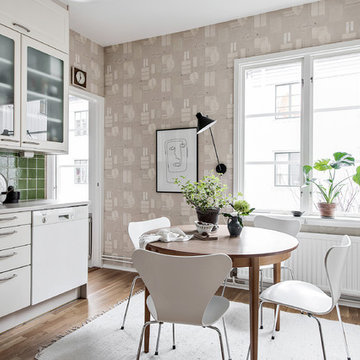
Bjurfors.se/SE360
Design ideas for a mid-sized scandinavian kitchen/dining combo in Gothenburg with beige walls, no fireplace, beige floor and medium hardwood floors.
Design ideas for a mid-sized scandinavian kitchen/dining combo in Gothenburg with beige walls, no fireplace, beige floor and medium hardwood floors.
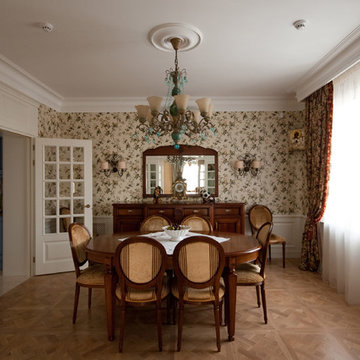
This is an example of a traditional separate dining room in Moscow with beige walls, medium hardwood floors and brown floor.
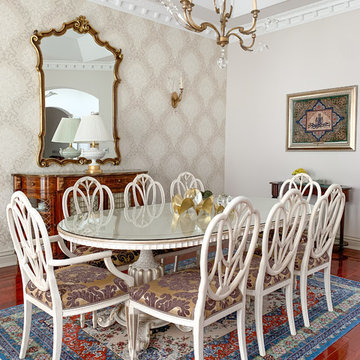
Inspiration for a traditional dining room in Toronto with beige walls, medium hardwood floors and red floor.
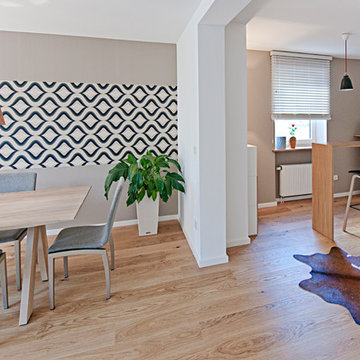
Zwischen Flur und Wohnbereich befand sich eine Niesche, in der früher nur ein Sideboard stand. Ansonsten wurde dieser Bereich nicht genutzt. Da diese Niesche gegenüber der Küche liegt, haben wir die Küche sozusagen verlängert und den Tresen ausgelagert.
Nun ist das ein schöner Platz zum Kaffeetrinken oder um seinen Gästen einen Aperitiv anzubieten.
Interior Design: freudenspiel by Elisabeth Zola.
Fotos: Zolaproduction
Whimsical Wallpaper Dining Room Design Ideas with Beige Walls
3