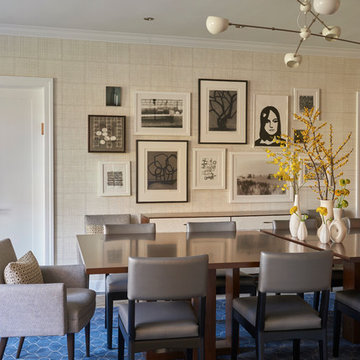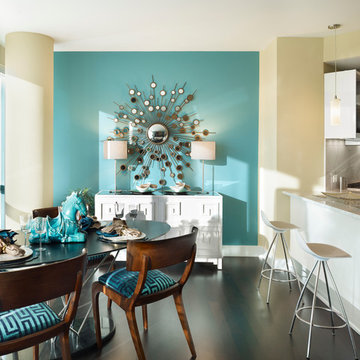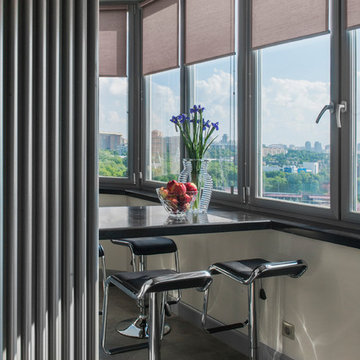City Living Dining Room Design Ideas with Beige Walls
Refine by:
Budget
Sort by:Popular Today
1 - 20 of 41 photos
Item 1 of 3
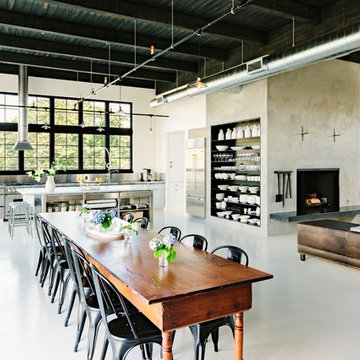
With an open plan and exposed structure, every interior element had to be beautiful and functional. Here you can see the massive concrete fireplace as it defines four areas. On one side, it is a wood burning fireplace with firewood as it's artwork. On another side it has additional dish storage carved out of the concrete for the kitchen and dining. The last two sides pinch down to create a more intimate library space at the back of the fireplace.
Photo by Lincoln Barber
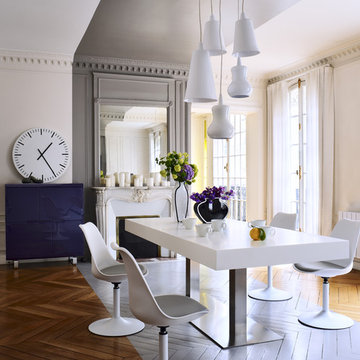
Inspiration for a large contemporary separate dining room in Strasbourg with beige walls, a standard fireplace, a stone fireplace surround and painted wood floors.
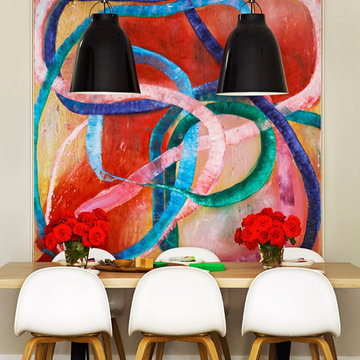
Scott Hawkins
Inspiration for a mid-sized contemporary dining room in Sydney with carpet and beige walls.
Inspiration for a mid-sized contemporary dining room in Sydney with carpet and beige walls.
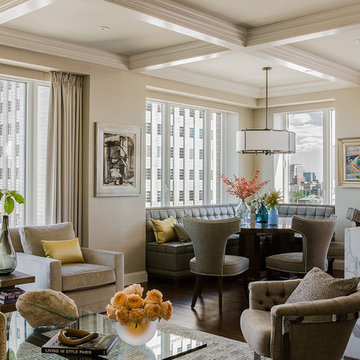
Photography by Michael J. Lee
Design ideas for a large contemporary open plan dining in Boston with beige walls and dark hardwood floors.
Design ideas for a large contemporary open plan dining in Boston with beige walls and dark hardwood floors.
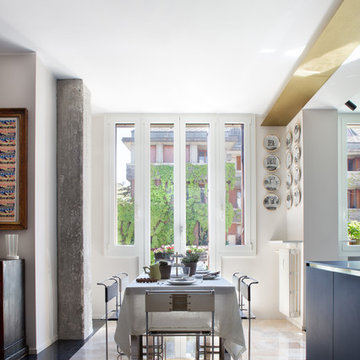
This is an example of an eclectic open plan dining in Milan with beige walls and multi-coloured floor.
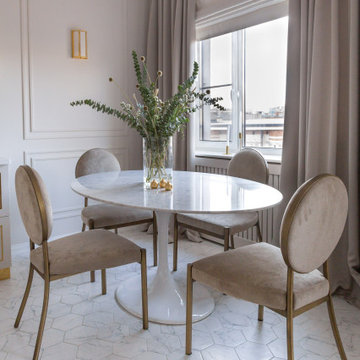
This is an example of a mid-sized contemporary dining room in Saint Petersburg with ceramic floors, white floor, beige walls and no fireplace.
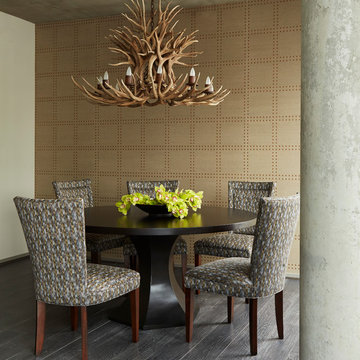
Inspiration for a large contemporary separate dining room in Chicago with beige walls, dark hardwood floors, no fireplace and grey floor.
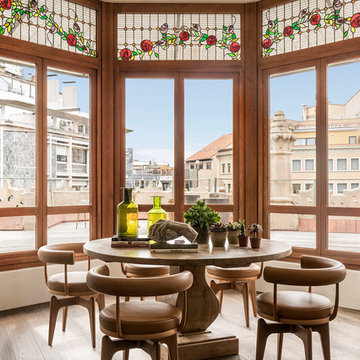
Proyecto realizado por Meritxell Ribé - The Room Studio
Construcción: The Room Work
Fotografías: Mauricio Fuertes
Design ideas for a mid-sized mediterranean open plan dining in Barcelona with beige walls, dark hardwood floors and brown floor.
Design ideas for a mid-sized mediterranean open plan dining in Barcelona with beige walls, dark hardwood floors and brown floor.
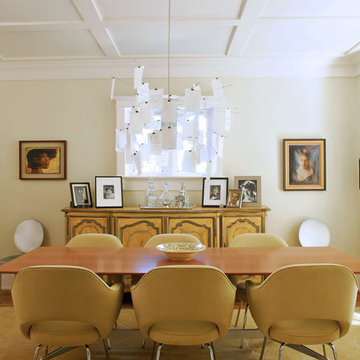
Photo Credit: Steve Tsai
Design ideas for a contemporary separate dining room in Toronto with beige walls and medium hardwood floors.
Design ideas for a contemporary separate dining room in Toronto with beige walls and medium hardwood floors.
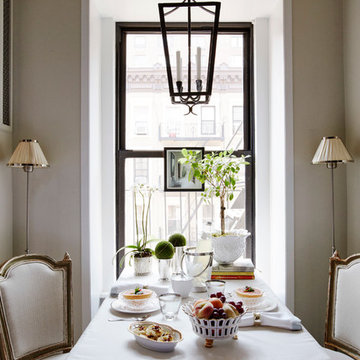
Brandon Schulman
Inspiration for a traditional dining room in New York with beige walls.
Inspiration for a traditional dining room in New York with beige walls.
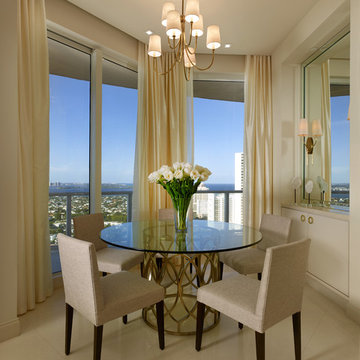
Dining Alcove. The chandelier by Circa Lighting
Photo of a mid-sized transitional kitchen/dining combo in Miami with beige walls.
Photo of a mid-sized transitional kitchen/dining combo in Miami with beige walls.
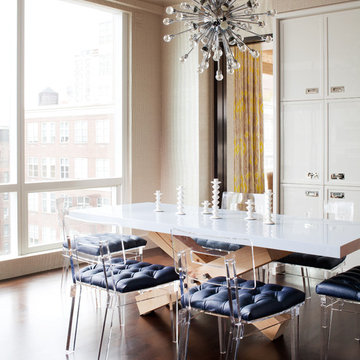
Inspiration for a contemporary dining room in New York with beige walls and dark hardwood floors.
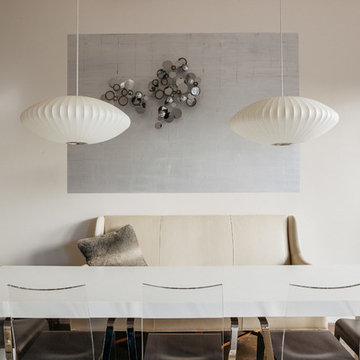
Benjamin Hill
Design ideas for a transitional dining room in Houston with beige walls.
Design ideas for a transitional dining room in Houston with beige walls.
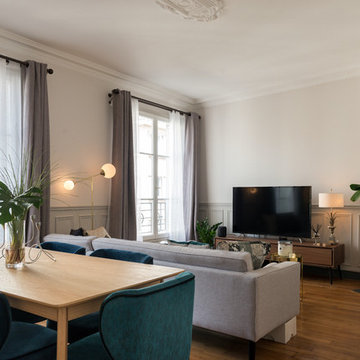
Cassandra Coldeboeuf
Inspiration for a transitional open plan dining in Paris with beige walls, medium hardwood floors and brown floor.
Inspiration for a transitional open plan dining in Paris with beige walls, medium hardwood floors and brown floor.
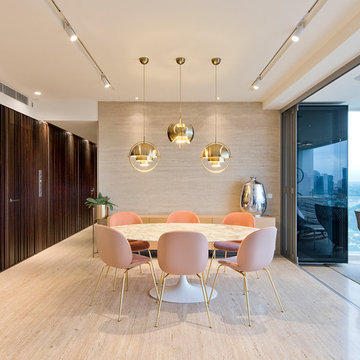
Design ideas for a contemporary open plan dining in Singapore with beige walls and beige floor.
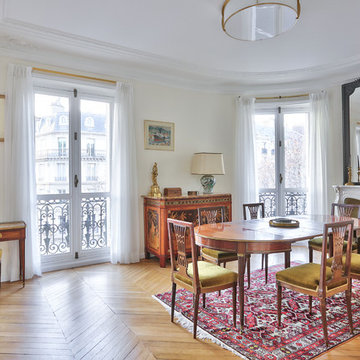
La très belle salle à manger Bosquet!
Admirez ce magnifique miroir ancien existant que nous avons délibérément repeint en noir mat afin qu'il réponde en face au noir de la bibliothèque, le tout pour apporter un côté moderne au milieu de toutes ces notes anciennes. La cheminée en marbre blanc imposante, est finalement beaucoup plus légère dans l'ensemble grâce à cet effet d'optique.
Une belle pièce très confortable pour 6 personnes, le tout éclairé par la magnifique applique Perzel art déco, répondant bien aux couleurs de bois foncées diverses des meubles anciens.
Le tout sur un tapis oriental.
https://www.nevainteriordesign.com/
Lien Magazine
Jean Perzel : http://www.perzel.fr/projet-bosquet-neva/
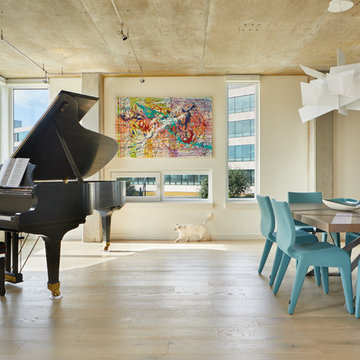
Benjamin Benschneider
Design ideas for a large contemporary open plan dining in Seattle with light hardwood floors, beige walls and beige floor.
Design ideas for a large contemporary open plan dining in Seattle with light hardwood floors, beige walls and beige floor.
City Living Dining Room Design Ideas with Beige Walls
1
