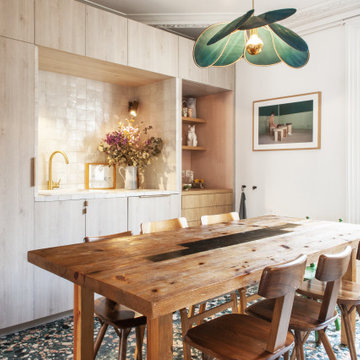Dining Room Design Ideas with Black Floor and Multi-Coloured Floor
Refine by:
Budget
Sort by:Popular Today
21 - 40 of 3,913 photos
Item 1 of 3
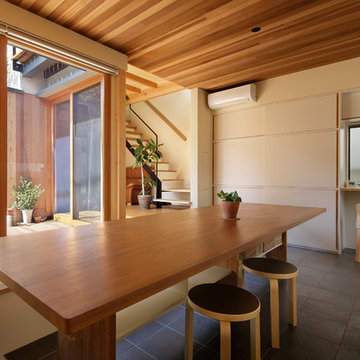
写真:繁田諭
Inspiration for a scandinavian open plan dining in Tokyo with white walls and black floor.
Inspiration for a scandinavian open plan dining in Tokyo with white walls and black floor.
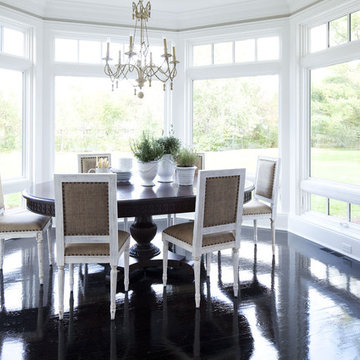
Martha O'Hara Interiors, Interior Selections & Furnishings | Charles Cudd De Novo, Architecture | Troy Thies Photography | Shannon Gale, Photo Styling

View of kitchen from the dining room. Wall was removed between the two spaces to create better flow. Craftsman style custom cabinetry in both the dining and kitchen areas, including a built-in banquette with storage underneath.

The existing kitchen was in a word, "stuck" between the family room, mudroom and the rest of the house. The client has renovated most of the home but did not know what to do with the kitchen. The space was visually cut off from the family room, had underwhelming storage capabilities, and could not accommodate family gatherings at the table. Access to the recently redesigned backyard was down a step and through the mud room.
We began by relocating the access to the yard into the kitchen with a French door. The remaining space was converted into a walk-in pantry accessible from the kitchen. Next, we opened a window to the family room, so the children were visible from the kitchen side. The old peninsula plan was replaced with a beautiful blue painted island with seating for 4. The outdated appliances received a major upgrade with Sub Zero Wolf cooking and food preservation products.
The visual beauty of the vaulted ceiling is enhanced by long pendants and oversized crown molding. A hard-working wood tile floor grounds the blue and white colorway. The colors are repeated in a lovely blue and white screened marble tile. White porcelain subway tiles frame the feature. The biggest and possibly the most appreciated change to the space was when we opened the wall from the kitchen into the dining room to connect the disjointed spaces. Now the family has experienced a new appreciation for their home. Rooms which were previously storage areas and now integrated into the family lifestyle. The open space is so conducive to entertaining visitors frequently just "drop in”.
In the dining area, we designed custom cabinets complete with a window seat, the perfect spot for additional diners or a perch for the family cat. The tall cabinets store all the china and crystal once stored in a back closet. Now it is always ready to be used. The last repurposed space is now home to a refreshment center. Cocktails and coffee are easily stored and served convenient to the kitchen but out of the main cooking area.
How do they feel about their new space? It has changed the way they live and use their home. The remodel has created a new environment to live, work and play at home. They could not be happier.
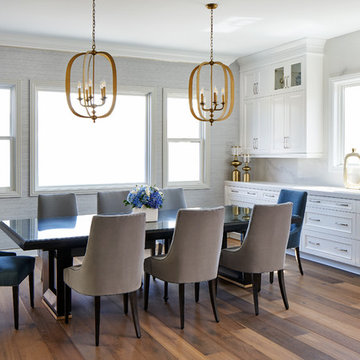
This sophisticated luxurious contemporary transitional dining area features custom-made adjustable maple wood table with brass finishes, velvet upholstery treatment chairs with detailed welts in contrast colors, grasscloth wallcovering, gold chandeliers and champagne architectural design details.
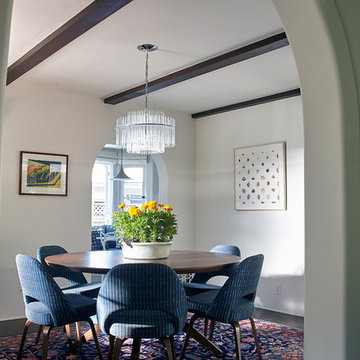
This is an example of a transitional separate dining room in Los Angeles with white walls, dark hardwood floors, no fireplace and black floor.
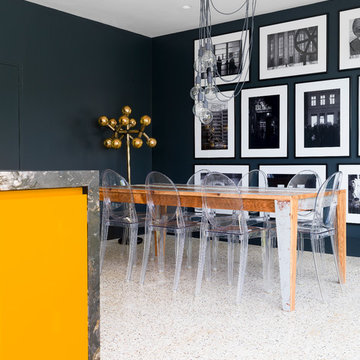
neil davis
Inspiration for a mid-sized contemporary kitchen/dining combo in Other with black walls and multi-coloured floor.
Inspiration for a mid-sized contemporary kitchen/dining combo in Other with black walls and multi-coloured floor.
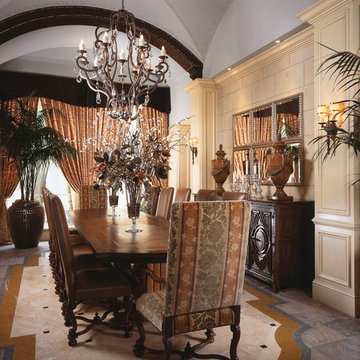
In the dining room, travertine wall claddings and light wood columns contrast with the wood furniture and dark arch of the groin vaulted ceiling. An Arte de Mexico chandelier centers above an alder table. The floor is covered in honed travertine inlaid with polished Costa Esmerelda marble and bordered by antique bronze marble.
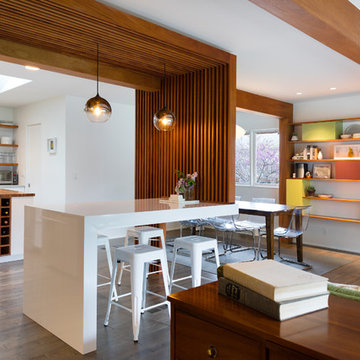
Mid-Century house remodel. Design by aToM. Construction and installation of mahogany structure and custom cabinetry by d KISER design.construct, inc. Photograph by Colin Conces Photography
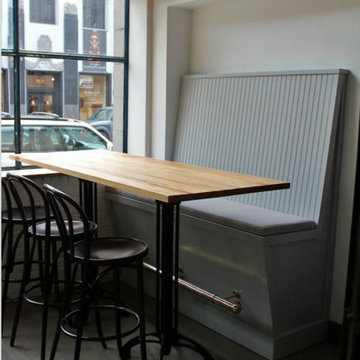
Design ideas for a mid-sized industrial open plan dining in Seattle with white walls, dark hardwood floors, a hanging fireplace and black floor.
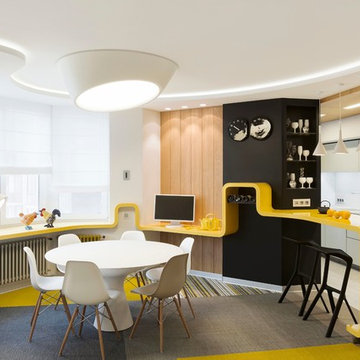
Петухова Нина
Photo of a contemporary open plan dining in Yekaterinburg with white walls, carpet and multi-coloured floor.
Photo of a contemporary open plan dining in Yekaterinburg with white walls, carpet and multi-coloured floor.
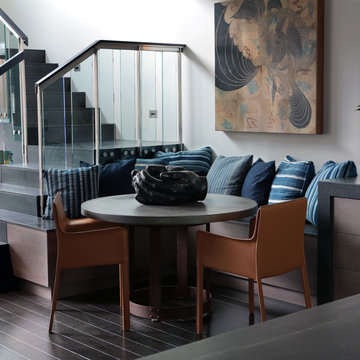
Photo by Adam Milliron
Inspiration for a mid-sized contemporary open plan dining in Other with white walls, dark hardwood floors, no fireplace and black floor.
Inspiration for a mid-sized contemporary open plan dining in Other with white walls, dark hardwood floors, no fireplace and black floor.
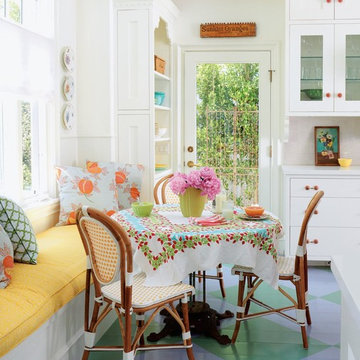
David Tsay for HGTV Magazine
Photo of a mid-sized beach style kitchen/dining combo in Los Angeles with painted wood floors, white walls and multi-coloured floor.
Photo of a mid-sized beach style kitchen/dining combo in Los Angeles with painted wood floors, white walls and multi-coloured floor.

Intimate family dining area with the warmth of a fireplace.
Mid-sized dining room in Cleveland with beige walls, ceramic floors, a standard fireplace, a brick fireplace surround, multi-coloured floor and brick walls.
Mid-sized dining room in Cleveland with beige walls, ceramic floors, a standard fireplace, a brick fireplace surround, multi-coloured floor and brick walls.
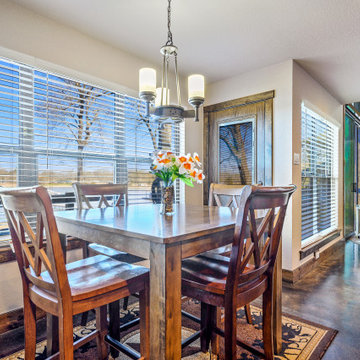
The Dining Room of the Touchstone Cottage. View plan THD-8786: https://www.thehousedesigners.com/plan/the-touchstone-2-8786/
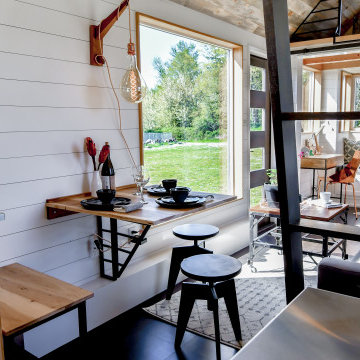
Designed by Malia Schultheis and built by Tru Form Tiny. This Tiny Home features Blue stained pine for the ceiling, pine wall boards in white, custom barn door, custom steel work throughout, and modern minimalist window trim in fir. This table folds down and away.
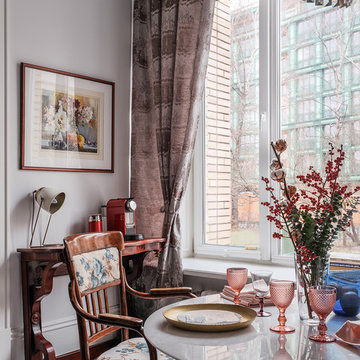
Дизайнеры: Ольга Кондратова, Мария Петрова
Фотограф: Дина Александрова
Mid-sized eclectic kitchen/dining combo in Moscow with white walls, porcelain floors and multi-coloured floor.
Mid-sized eclectic kitchen/dining combo in Moscow with white walls, porcelain floors and multi-coloured floor.
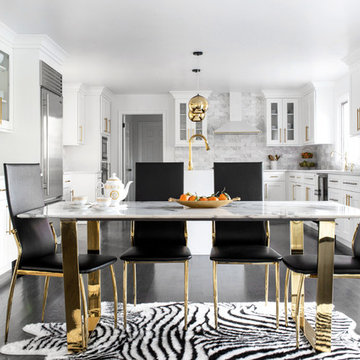
Raquel Langworthy
Transitional kitchen/dining combo in New York with white walls, dark hardwood floors and black floor.
Transitional kitchen/dining combo in New York with white walls, dark hardwood floors and black floor.
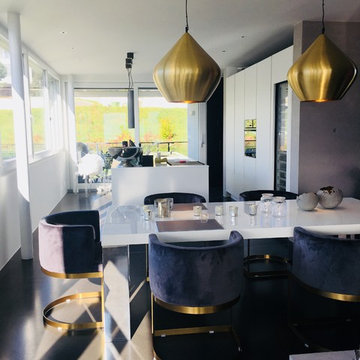
Design ideas for a mid-sized midcentury open plan dining in Berlin with white walls, vinyl floors and black floor.
Dining Room Design Ideas with Black Floor and Multi-Coloured Floor
2
