Dining Room Design Ideas with Black Floor and Multi-Coloured Floor
Refine by:
Budget
Sort by:Popular Today
101 - 120 of 3,913 photos
Item 1 of 3
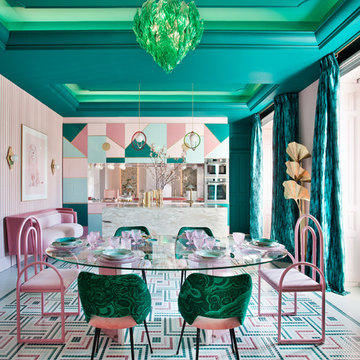
Casa Decor 2018 ! Patricia Bustos sorprende en su “cocina rebelde”, un mundo lleno de intensidad y color. Osadía, que así se llama su espacio en Casa Decor 2018, es toda una declaración de intenciones. Las tonalidades más intensas de verdes y rosa se combinan con sus versiones pastel, creando una paleta “exquisita” según los visitantes, quienes destacan la propuesta de suelo de la interiorista. Geometría y color marcan el revestimiento de mosaico Art Factory Hisbalit. Un diseño diferente e impactante, que incluye el nombre del espacio “Osadía” en forma de mosaico.
Patricia Bustos ha apostado por la colección Unicolor para este increíble suelo. Ha utilizado tres tonos verdes (Ref 127, 311 y 222), dos tonalidades rosa (Ref 255 y 166) y blanco (Ref 103), un color perfecto para unificar el diseño.
Geometría y color marcan el revestimiento de mosaico Art Factory Hisbalit. Un diseño diferente e impactante, que incluye el nombre del espacio “Osadía” en forma de mosaico…¿Impactante?
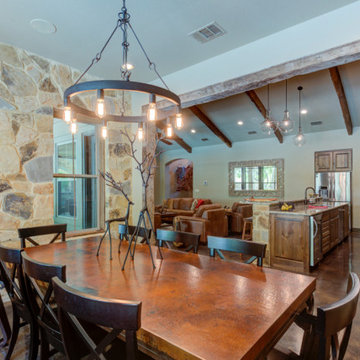
This is an example of a mid-sized country kitchen/dining combo in Austin with brown walls, concrete floors, a standard fireplace, a stone fireplace surround, black floor, wood and wood walls.
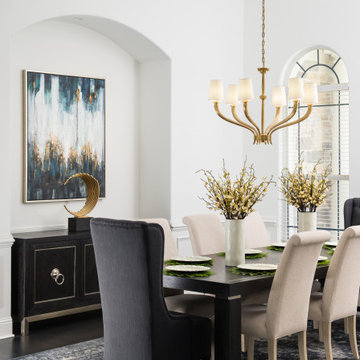
This is an example of a mid-sized transitional dining room in Orlando with white walls, dark hardwood floors, black floor and recessed.
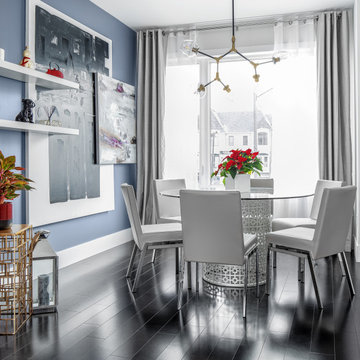
CASSILA TOWNHOUSE MAPLE VAUGHAN INTERIOR DESIGN RENOVATION HOMESTYLE
Design ideas for a mid-sized contemporary kitchen/dining combo in Toronto with blue walls, dark hardwood floors and black floor.
Design ideas for a mid-sized contemporary kitchen/dining combo in Toronto with blue walls, dark hardwood floors and black floor.
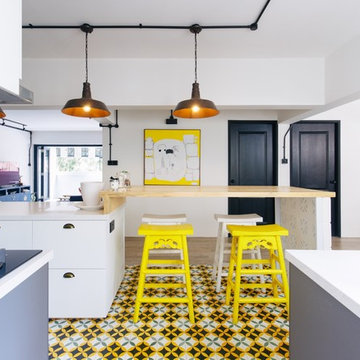
Marcus Lim
This is an example of an eclectic kitchen/dining combo in Singapore with white walls and multi-coloured floor.
This is an example of an eclectic kitchen/dining combo in Singapore with white walls and multi-coloured floor.
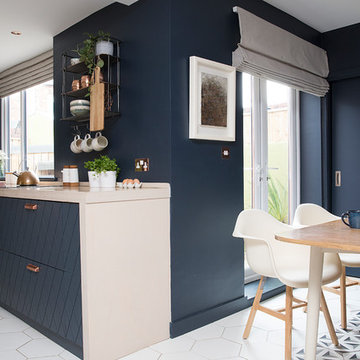
This re-imagined open plan space where a white gloss galley once stood offers a stylish update on the traditional kitchen layout.
The removal of all wall cabinets opens out the room to add much needed light and create a vista. Focus is drawn to areas of special focus using the patterned tiles creating carpets to house each of the zones.
This is now a multifunctional space to be enjoyed by all family members.
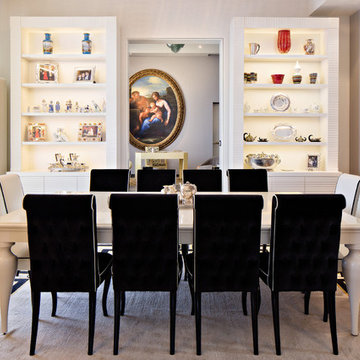
Design ideas for a mid-sized eclectic separate dining room in Bologna with grey walls and multi-coloured floor.
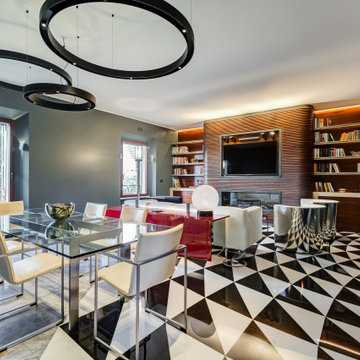
Soggiorno: boiserie in palissandro, camino a gas e TV 65". Pareti in grigio scuro al 6% di lucidità, finestre a profilo sottile, dalla grande capacit di isolamento acustico.
---
Living room: rosewood paneling, gas fireplace and 65 " TV. Dark gray walls (6% gloss), thin profile windows, providing high sound-insulation capacity.
---
Omaggio allo stile italiano degli anni Quaranta, sostenuto da impianti di alto livello.
---
A tribute to the Italian style of the Forties, supported by state-of-the-art tech systems.
---
Photographer: Luca Tranquilli
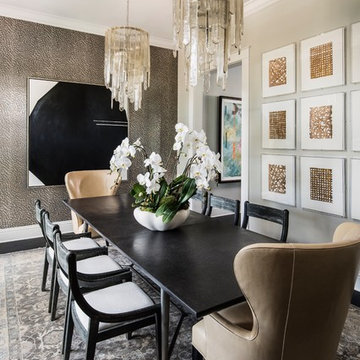
Stephen Allen Photography
This is an example of a transitional separate dining room in Orlando with no fireplace and black floor.
This is an example of a transitional separate dining room in Orlando with no fireplace and black floor.
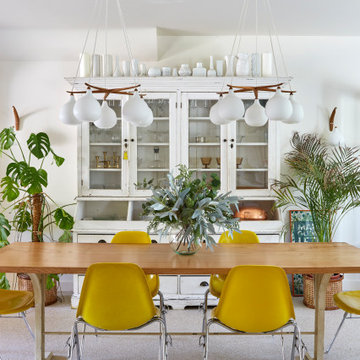
A large family dining table is the hub of the home in this dining room.
Photo of a mid-sized scandinavian dining room in Kent with white walls, porcelain floors and multi-coloured floor.
Photo of a mid-sized scandinavian dining room in Kent with white walls, porcelain floors and multi-coloured floor.

This is an example of a mid-sized scandinavian open plan dining in Saint Petersburg with white walls, porcelain floors, a standard fireplace, a metal fireplace surround, black floor, exposed beam and wallpaper.
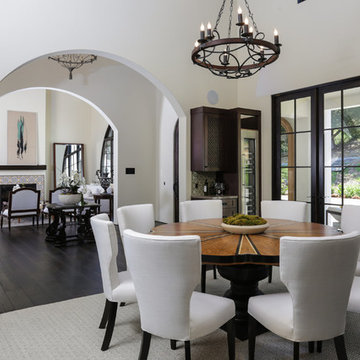
Inspiration for a mediterranean dining room in Los Angeles with white walls, dark hardwood floors and black floor.
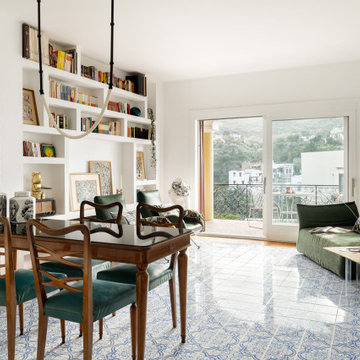
Photo of a mid-sized mediterranean open plan dining in Naples with white walls, light hardwood floors, no fireplace and multi-coloured floor.
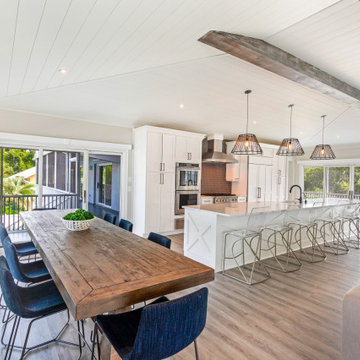
Plenty of seating in this space. The blue chairs add an unexpected pop of color to the charm of the dining table. The exposed beams, shiplap ceiling and flooring blend together in warmth. The Wellborn cabinets and beautiful quartz countertop are light and bright. The acrylic counter stools keeps the space open and inviting. This is a space for family and friends to gather.
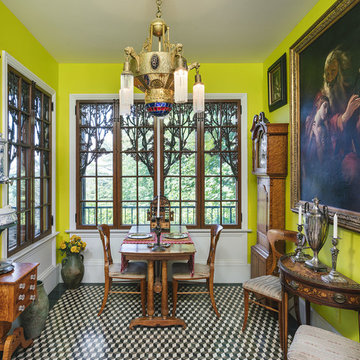
Floor tiles - Budapest, 19th century
Povey glass windows and French doors made in Portland, early 20th century
Light fixture - Goetz from Prague
Doors from Portland Park Block, 19th century
Photo by KuDa Photography
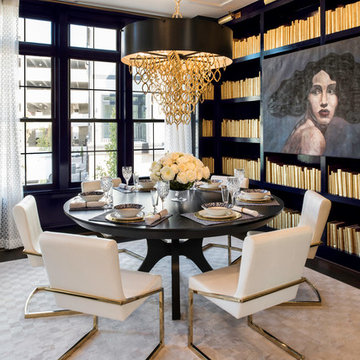
Maxine Schnitzer
Inspiration for a contemporary dining room in DC Metro with blue walls, dark hardwood floors, no fireplace and black floor.
Inspiration for a contemporary dining room in DC Metro with blue walls, dark hardwood floors, no fireplace and black floor.
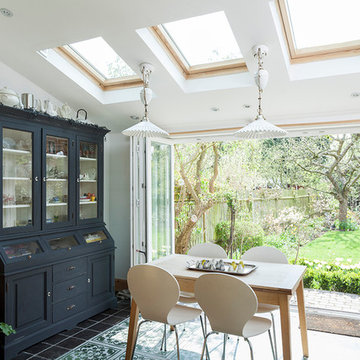
Matt Clayton Photography
Mid-sized traditional separate dining room in London with white walls, ceramic floors and black floor.
Mid-sized traditional separate dining room in London with white walls, ceramic floors and black floor.
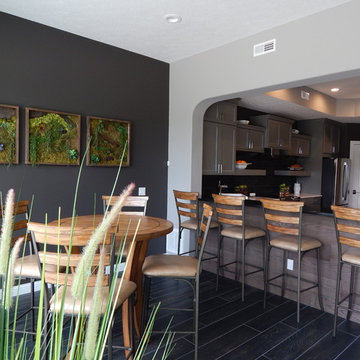
Inspiration for a mid-sized transitional kitchen/dining combo in Other with grey walls, porcelain floors, no fireplace and black floor.
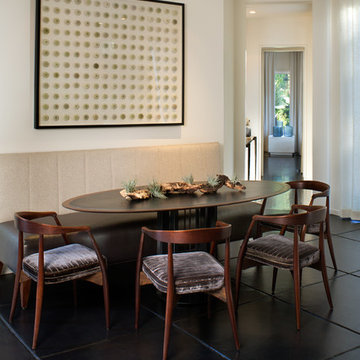
Interiors: Carlton Edwards in collaboration w/ Greg Baudouin
Photo of a mid-sized modern kitchen/dining combo in Charlotte with beige walls, ceramic floors and black floor.
Photo of a mid-sized modern kitchen/dining combo in Charlotte with beige walls, ceramic floors and black floor.
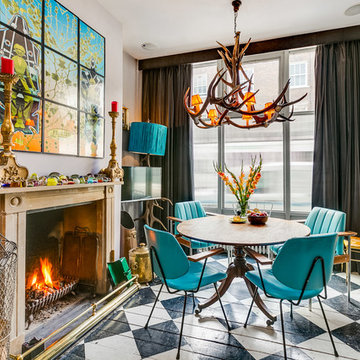
Mid-sized eclectic dining room in London with grey walls, a standard fireplace, multi-coloured floor and painted wood floors.
Dining Room Design Ideas with Black Floor and Multi-Coloured Floor
6