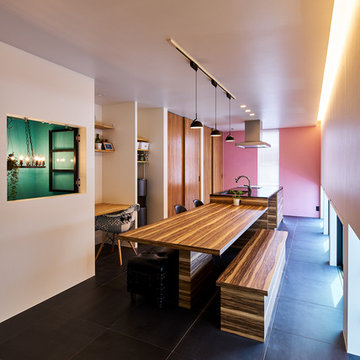Dining Room Design Ideas with Black Floor and Yellow Floor
Refine by:
Budget
Sort by:Popular Today
161 - 180 of 2,097 photos
Item 1 of 3
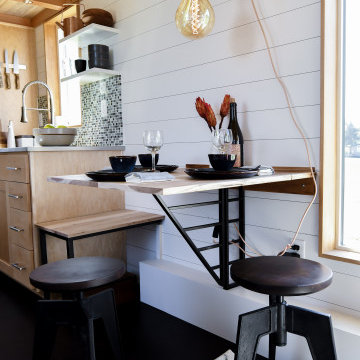
Designed by Malia Schultheis and built by Tru Form Tiny. This Tiny Home features Blue stained pine for the ceiling, pine wall boards in white, custom barn door, custom steel work throughout, and modern minimalist window trim in fir. This table folds down and away.
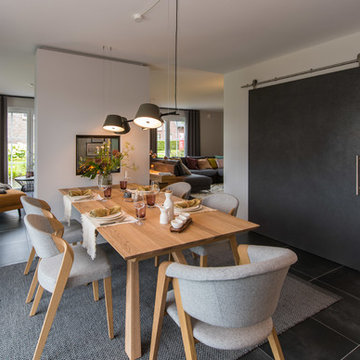
Mit Blick auf das Kaminfeuer lädt der große Esstisch zu geselligen Runden ein.
Inspiration for a mid-sized contemporary open plan dining in Other with white walls, a two-sided fireplace, black floor and a plaster fireplace surround.
Inspiration for a mid-sized contemporary open plan dining in Other with white walls, a two-sided fireplace, black floor and a plaster fireplace surround.

Large contemporary open plan dining in Melbourne with grey walls, light hardwood floors and black floor.
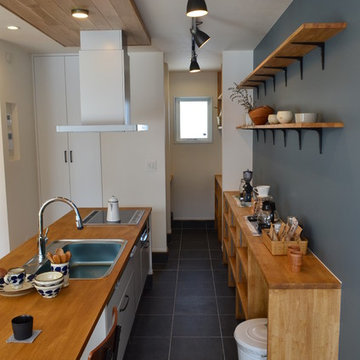
キッチン天板とダイニングテーブルがつながる造作テーブル。ダイニングキッチン自体が主役になるように設計しました。また天井仕上げをかえることで、空間が引き締まる効果もあります。
Design ideas for a mid-sized industrial open plan dining in Other with blue walls, medium hardwood floors, no fireplace and black floor.
Design ideas for a mid-sized industrial open plan dining in Other with blue walls, medium hardwood floors, no fireplace and black floor.
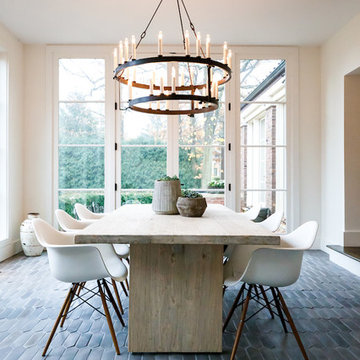
This is an example of a mid-sized contemporary separate dining room in San Francisco with beige walls, concrete floors, no fireplace and black floor.
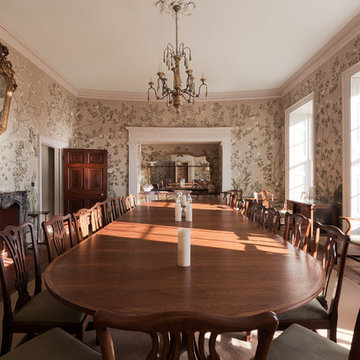
An elegant and grand dining room in a large English country house Tim Clarke-Payton
Design ideas for an expansive traditional separate dining room in London with multi-coloured walls, medium hardwood floors, no fireplace, a stone fireplace surround and yellow floor.
Design ideas for an expansive traditional separate dining room in London with multi-coloured walls, medium hardwood floors, no fireplace, a stone fireplace surround and yellow floor.
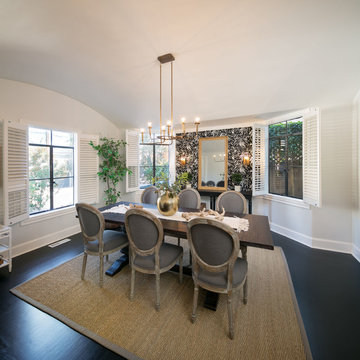
Marcell Puzsar
This is an example of a mid-sized traditional separate dining room in San Francisco with white walls, dark hardwood floors and black floor.
This is an example of a mid-sized traditional separate dining room in San Francisco with white walls, dark hardwood floors and black floor.

Basement Georgian kitchen with black limestone, yellow shaker cabinets and open and freestanding kitchen island. War and cherry marble, midcentury accents, leading onto a dining room.
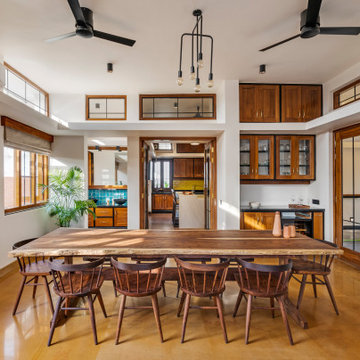
#thevrindavanproject
ranjeet.mukherjee@gmail.com thevrindavanproject@gmail.com
https://www.facebook.com/The.Vrindavan.Project

Photo of a mid-sized contemporary kitchen/dining combo in Madrid with black walls, dark hardwood floors, black floor, wood and wood walls.
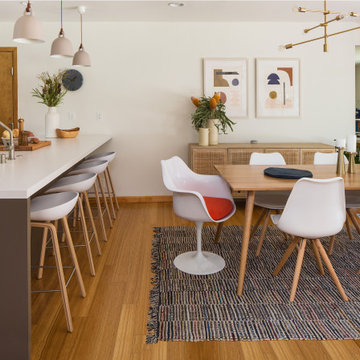
Complete overhaul of the common area in this wonderful Arcadia home.
The living room, dining room and kitchen were redone.
The direction was to obtain a contemporary look but to preserve the warmth of a ranch home.
The perfect combination of modern colors such as grays and whites blend and work perfectly together with the abundant amount of wood tones in this design.
The open kitchen is separated from the dining area with a large 10' peninsula with a waterfall finish detail.
Notice the 3 different cabinet colors, the white of the upper cabinets, the Ash gray for the base cabinets and the magnificent olive of the peninsula are proof that you don't have to be afraid of using more than 1 color in your kitchen cabinets.
The kitchen layout includes a secondary sink and a secondary dishwasher! For the busy life style of a modern family.
The fireplace was completely redone with classic materials but in a contemporary layout.
Notice the porcelain slab material on the hearth of the fireplace, the subway tile layout is a modern aligned pattern and the comfortable sitting nook on the side facing the large windows so you can enjoy a good book with a bright view.
The bamboo flooring is continues throughout the house for a combining effect, tying together all the different spaces of the house.
All the finish details and hardware are honed gold finish, gold tones compliment the wooden materials perfectly.
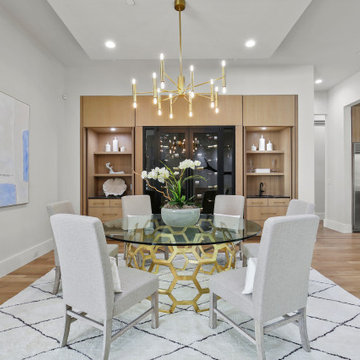
Inspiration for a large modern kitchen/dining combo in Dallas with white walls, light hardwood floors, no fireplace and yellow floor.
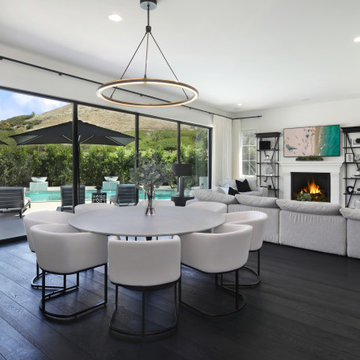
Photo of a large modern kitchen/dining combo in Orange County with white walls, dark hardwood floors, a standard fireplace, a wood fireplace surround and black floor.
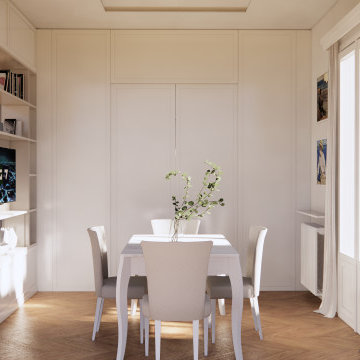
Design ideas for a mid-sized traditional dining room in Milan with white walls, medium hardwood floors, yellow floor, recessed and decorative wall panelling.
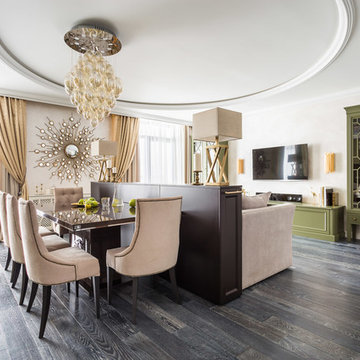
This is an example of a large transitional open plan dining in Saint Petersburg with beige walls, dark hardwood floors and black floor.
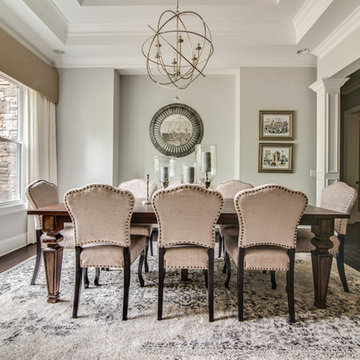
Dining room with custom window treatments.
Selected all the interior and exterior finishes and materials for this custom home. Furnishings were a combination of existing and new.
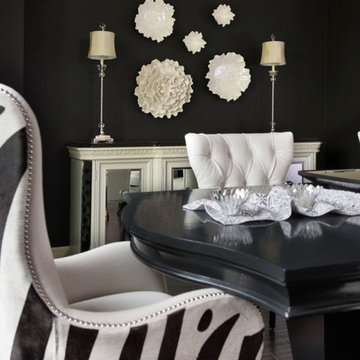
Dramatic dining rooms, black and white, Ramsey Interiors, Interior Design Kansas City
Photographer: Matt Kocourek
Mid-sized modern separate dining room in Kansas City with black walls, dark hardwood floors, no fireplace and black floor.
Mid-sized modern separate dining room in Kansas City with black walls, dark hardwood floors, no fireplace and black floor.
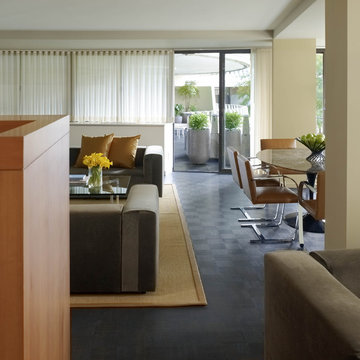
Excerpted from Washington Home & Design Magazine, Jan/Feb 2012
Full Potential
Once ridiculed as “antipasto on the Potomac,” the Watergate complex designed by Italian architect Luigi Moretti has become one of Washington’s most respectable addresses. But its curvaceous 1960s architecture still poses design challenges for residents seeking to transform their outdated apartments for contemporary living.
Inside, the living area now extends from the terrace door to the kitchen and an adjoining nook for watching TV. The rear wall of the kitchen isn’t tiled or painted, but covered in boards made of recycled wood fiber, fly ash and cement. A row of fir cabinets stands out against the gray panels and white-lacquered drawers under the Corian countertops add more contrast. “I now enjoy cooking so much more,” says the homeowner. “The previous kitchen had very little counter space and storage, and very little connection to the rest of the apartment.”
“A neutral color scheme allows sculptural objects, in this case iconic furniture, and artwork to stand out,” says Santalla. “An element of contrast, such as a tone or a texture, adds richness to the palette.”
In the master bedroom, Santalla designed the bed frame with attached nightstands and upholstered the adjacent wall to create an oversized headboard. He created a television stand on the adjacent wall that allows the screen to swivel so it can be viewed from the bed or terrace.
Of all the renovation challenges facing the couple, one of the most problematic was deciding what to do with the original parquet floors in the living space. Santalla came up with the idea of staining the existing wood and extending the same dark tone to the terrace floor.
“Now the indoor and outdoor parts of the apartment are integrated to create an almost seamless space,” says the homeowner. “The design succeeds in realizing the promise of what the Watergate can be.”
Project completed in collaboration with Treacy & Eagleburger.
Photography by Alan Karchmer
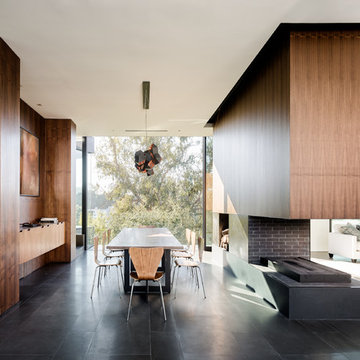
Inspiration for a modern dining room in Los Angeles with brown walls, a two-sided fireplace, a brick fireplace surround and black floor.
Dining Room Design Ideas with Black Floor and Yellow Floor
9
