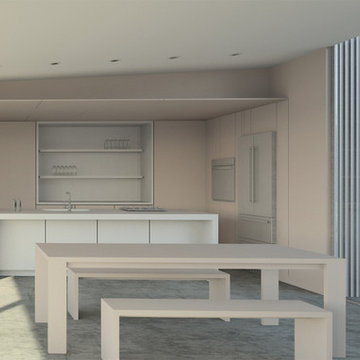Dining Room Design Ideas with Black Walls and Concrete Floors
Refine by:
Budget
Sort by:Popular Today
61 - 80 of 91 photos
Item 1 of 3
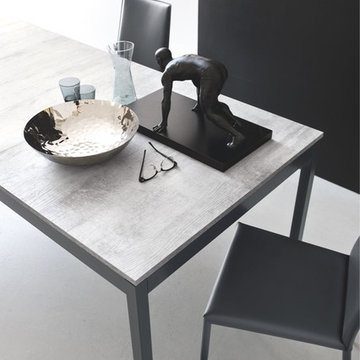
Photo of a large contemporary dining room in New York with black walls, concrete floors and no fireplace.
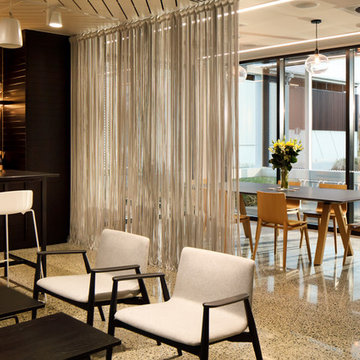
Jason Mann Photography
Mid-sized contemporary kitchen/dining combo in Auckland with black walls, concrete floors and grey floor.
Mid-sized contemporary kitchen/dining combo in Auckland with black walls, concrete floors and grey floor.
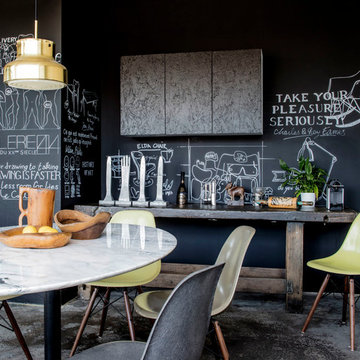
GUILLAUME GRASSET
Design ideas for a mid-sized contemporary separate dining room in Lyon with concrete floors, black walls and no fireplace.
Design ideas for a mid-sized contemporary separate dining room in Lyon with concrete floors, black walls and no fireplace.
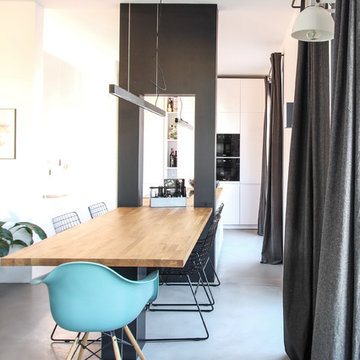
EXTRAVIEL office & home design
Inspiration for a mid-sized scandinavian kitchen/dining combo in Frankfurt with black walls and concrete floors.
Inspiration for a mid-sized scandinavian kitchen/dining combo in Frankfurt with black walls and concrete floors.
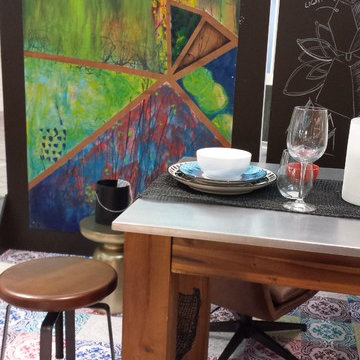
Proposal for an an artist's studio.
Design ideas for a small eclectic separate dining room in Other with black walls and concrete floors.
Design ideas for a small eclectic separate dining room in Other with black walls and concrete floors.
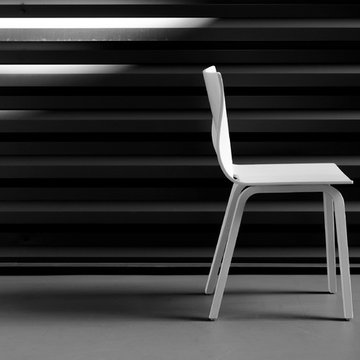
V Dining Chair in white. Ergonomic chairs that withstand the test of time.
Photo of a mid-sized modern kitchen/dining combo in San Francisco with black walls, concrete floors and grey floor.
Photo of a mid-sized modern kitchen/dining combo in San Francisco with black walls, concrete floors and grey floor.
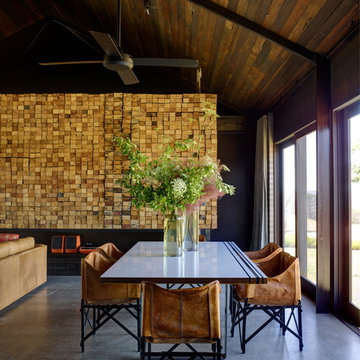
Richard Powers
This is an example of a mid-sized contemporary dining room in Melbourne with black walls, concrete floors, a wood stove and a metal fireplace surround.
This is an example of a mid-sized contemporary dining room in Melbourne with black walls, concrete floors, a wood stove and a metal fireplace surround.
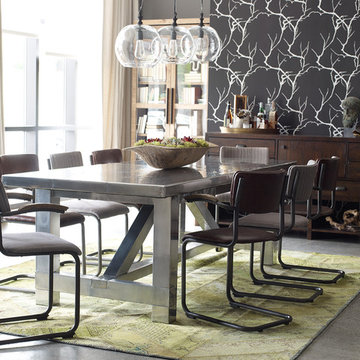
Large eclectic separate dining room in Other with black walls, concrete floors and no fireplace.
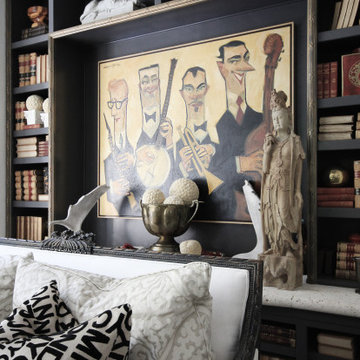
This exquisite modern home showcases both new and collected pieces throughout. The black and white walls and ceilings are remarkably stunning a lure your eye in.
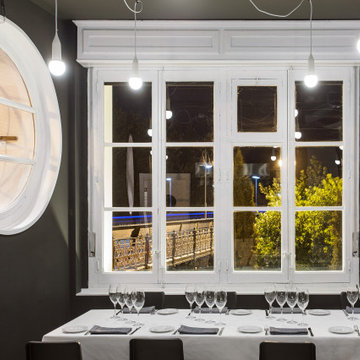
La filosofía de la bodega urbana Moderna Tradición parte de la recuperación de una actividad perdida en la ciudad que es la venta de vino procedente de la industria artesanal, es decir, de la elaboración y crianza del vino que históricamente se ha realizado en los calados de la ciudad. Su ubicación así es clave, ya que pone el acento en el Barrio de Bodegas de Logroño, un lugar de gran significado popular, donde tradicionalmente se elaboraba y comercializaba vino.
Moderna Tradición es ahora un espacio que ocupaba una antigua imprenta, negocio al que se dedicaron varios locales de la calle posteriormente en la primera mitad del XX. Es un lugar céntrico y periférico al mismo tiempo, ya que está situado en el borde norte del casco antiguo, siendo el local más próximo al río Ebro. En su interior, podemos encontrar dos partes diferenciadas: La primera, tras el acceso, es la zona de degustación, claramente identificable por la presencia de los depósitos de acero inoxidable, la madera y el expositor de botellas, y al fondo, una segunda parte, la sala de catas que puede convertirse en comedor según las necesidades del momento. La cocina a la vista del público sirve como nexo de unión entre ambas.
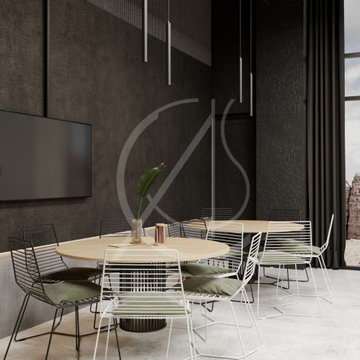
The black, double height walls of this restaurant of the leisure center design in Riyadh, Saudi Arabia create a striking effect and providing a dark but neutral backdrop for the lighter shades of the industrial furniture units.
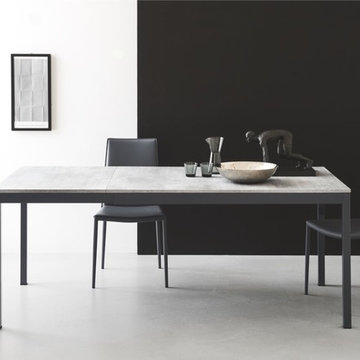
Large contemporary dining room in New York with black walls, concrete floors and no fireplace.
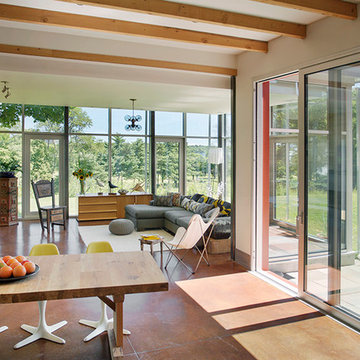
Mid-sized modern open plan dining in Boston with black walls, concrete floors and brown floor.

Design ideas for a large contemporary dining room in Lyon with black walls, concrete floors, no fireplace, grey floor and wallpaper.
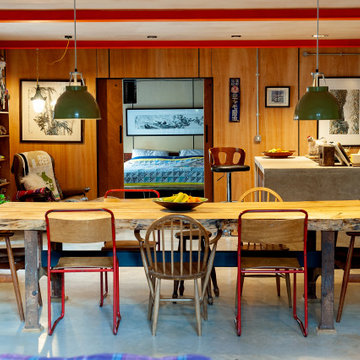
Large family Dining table in open plan barn conversion. Legs of the dining table are original workbench used in the Threshing barn before it was converted. The wood for the table was a local tree that was falling down.
Dining chairs are from a range of vintage sources. The end chairs are from an old headmistresses office. The Ercol chairs and country stools were being thrown away and so given to us and the old metal frame chairs we've had for years from a online vintage source.
Walls are plywood cladding with concealed pins.
Large island with concrete worktop. The worktop was cast in current location.
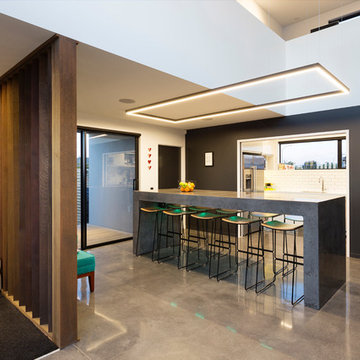
Open plan dining - Tauranga new build
Inspiration for a large modern kitchen/dining combo in Other with black walls, concrete floors and grey floor.
Inspiration for a large modern kitchen/dining combo in Other with black walls, concrete floors and grey floor.
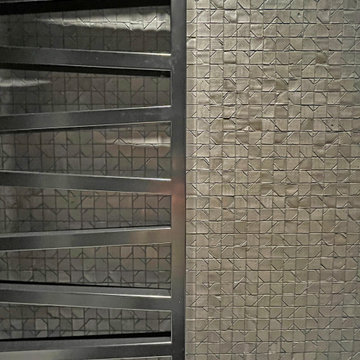
Dettaglio del rivestimento in micro mosaico.
Photo of an industrial dining room in Other with black walls and concrete floors.
Photo of an industrial dining room in Other with black walls and concrete floors.
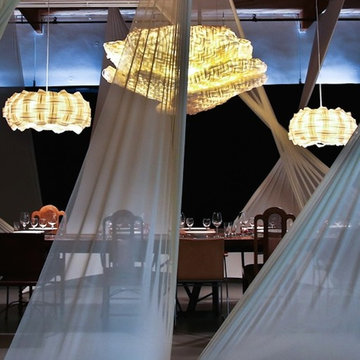
Inspiration for a large contemporary separate dining room in Seattle with black walls and concrete floors.
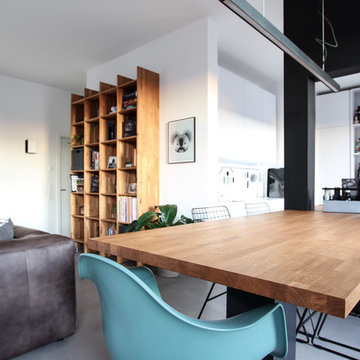
EXTRAVIEL office & home design
Mid-sized scandinavian kitchen/dining combo in Frankfurt with black walls and concrete floors.
Mid-sized scandinavian kitchen/dining combo in Frankfurt with black walls and concrete floors.
Dining Room Design Ideas with Black Walls and Concrete Floors
4
