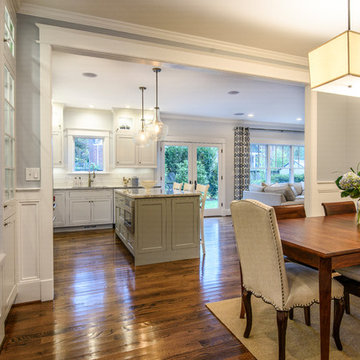Dining Room Design Ideas with Black Walls and Grey Walls
Refine by:
Budget
Sort by:Popular Today
141 - 160 of 44,063 photos
Item 1 of 3
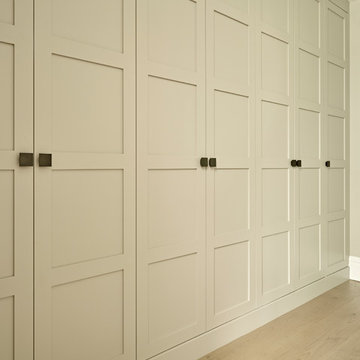
Modern dining room renovation with fitted shaker style cabinets, built-in display shelves and sideboard.
Photography by Nick Smith
Mid-sized contemporary separate dining room in London with grey walls and light hardwood floors.
Mid-sized contemporary separate dining room in London with grey walls and light hardwood floors.
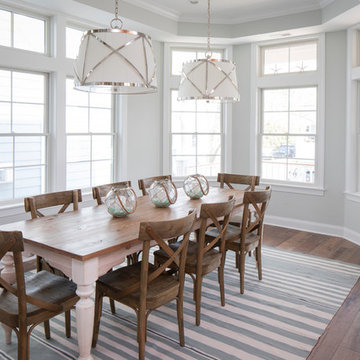
Small coastal accents and plenty of natural light and seating make this dining area spacious and cozy!
Photography by John Martinelli
Inspiration for a beach style dining room in New York with grey walls, dark hardwood floors and brown floor.
Inspiration for a beach style dining room in New York with grey walls, dark hardwood floors and brown floor.
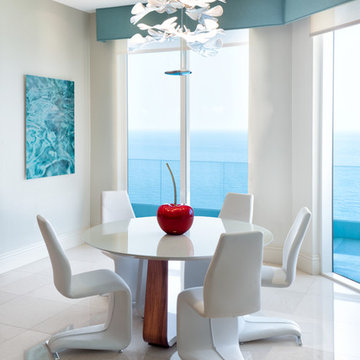
Design ideas for a small beach style dining room in Miami with marble floors, grey walls, no fireplace and beige floor.
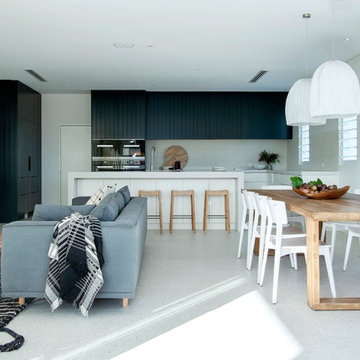
Jody D'Arcy
This is an example of a large beach style open plan dining in Perth with grey walls and white floor.
This is an example of a large beach style open plan dining in Perth with grey walls and white floor.
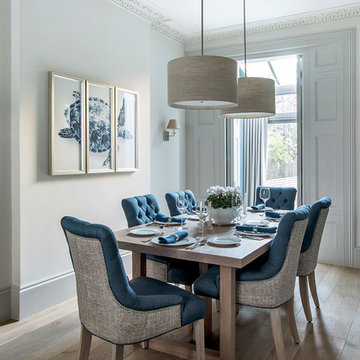
This is an example of a transitional dining room with grey walls, medium hardwood floors and brown floor.
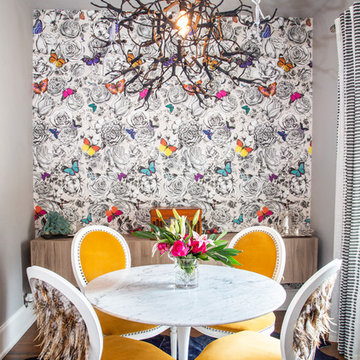
Photo of an eclectic dining room in Denver with grey walls, medium hardwood floors and brown floor.
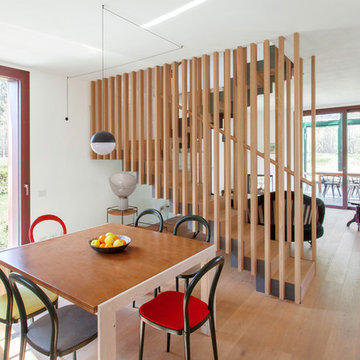
©piermario ruggeri/mafi.com
Photo of a contemporary dining room in Other with light hardwood floors, beige floor and grey walls.
Photo of a contemporary dining room in Other with light hardwood floors, beige floor and grey walls.
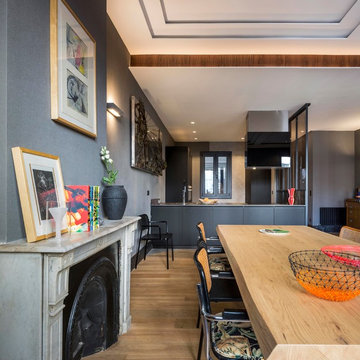
Biderbost
Design ideas for a mid-sized contemporary open plan dining in Bilbao with grey walls.
Design ideas for a mid-sized contemporary open plan dining in Bilbao with grey walls.
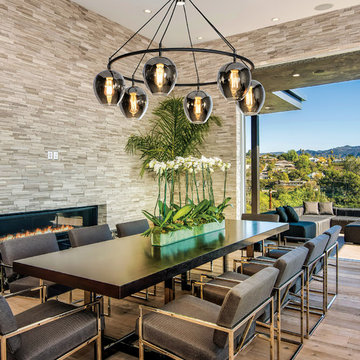
For over 50 years, Troy Lighting has transcended time and redefined handcrafted workmanship with the creation of strikingly eclectic, sophisticated casual lighting fixtures distinguished by their unique human sensibility and characterized by their design and functionality.
Features:
Suitable for indoor locations only
UL certified in compliance with nationally recognized product safety standards
Specifications:
Included shade measures as 7.87"" High x 7.25"" Diameter
Included Canopy measures as 6"" Diameter x 0.75"" Thick
1-6in, 2-12in, 1-18in stem included
Requires 6 x 60-Watt E26 Medium Base Incandescent Bulb (not included)
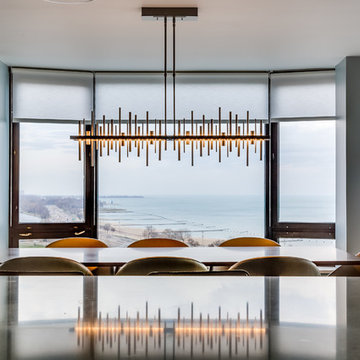
Photo of a mid-sized modern open plan dining in Chicago with grey walls, dark hardwood floors, no fireplace and brown floor.
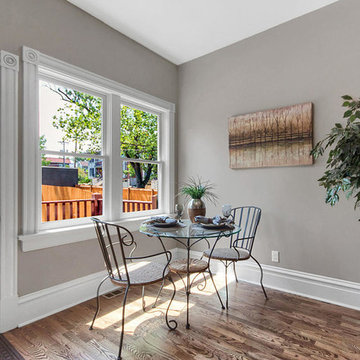
Design ideas for a mid-sized transitional open plan dining in St Louis with grey walls, dark hardwood floors, no fireplace and brown floor.
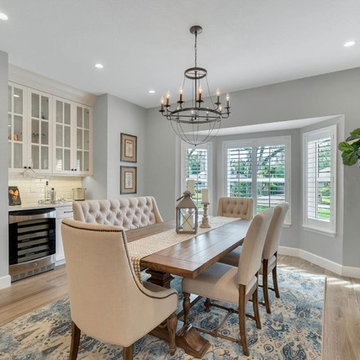
Vic DeVore/DeVore Designs
This is an example of a mid-sized transitional separate dining room in Orlando with grey walls, light hardwood floors, no fireplace and brown floor.
This is an example of a mid-sized transitional separate dining room in Orlando with grey walls, light hardwood floors, no fireplace and brown floor.
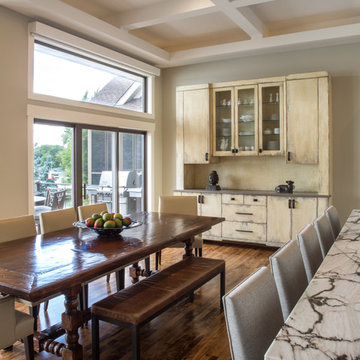
The dining table blended with our client's desire for a more contemporary flair served as inspiration for the Kitchen and Dining Area. Two focal points exist in this area - the 7' tall custom designed built-in storage unit in the dining area, and a magnificent 11' long honed marble, waterfall wrapped kitchen island. The primitive style built in cabinetry was finished to relate to the traditional elements of the dining table and the clean lines of the cabinetry in the Kitchen Area simultaneously. The result is an eclectic contemporary vibe filled with rich, layered textures.
The Kitchen Area was designed as an elegant backdrop for the 3 focal points on the main level open floor plan. Clean lined off-white perimeter cabinetry and a textured, North African motif patterned backsplash frame the rich colored Island, where the client often entertains and dines with guests.
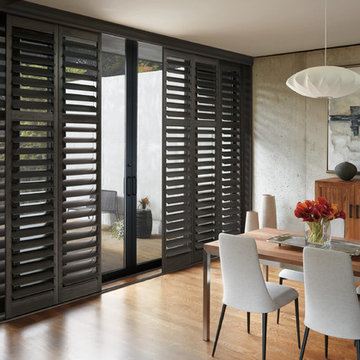
Custom Hunter Douglas NewStyle Hybrid Shutters with Bypass Track for Sliding Door
Inspiration for a large transitional separate dining room in Other with grey walls, medium hardwood floors, no fireplace and brown floor.
Inspiration for a large transitional separate dining room in Other with grey walls, medium hardwood floors, no fireplace and brown floor.
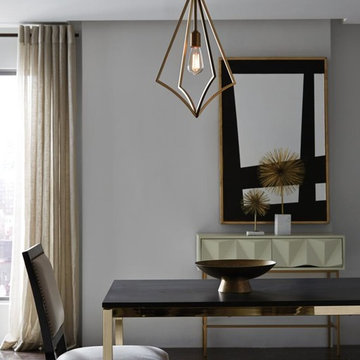
Make a statement with one of these stunning pendants. Features a cage profile with dramatic geometric flair and clean lines that seamlessly transition into curves, and end up at a perfect point. Adding to the drama is the large scale of the pendants, along with three brilliantly-polished finishes available. (copper, burnished brass and chrome) The exposed bulbs are central to the design, so Edison-style bulbs are a perfect choice. Hang or should we say "display" in the foyer, dining room, living room or bedroom.
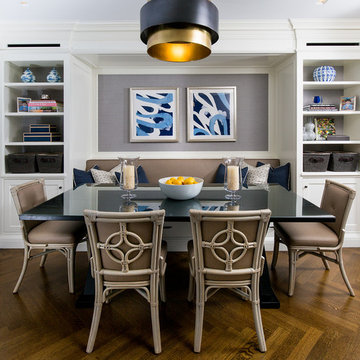
Morris Gindi Photography
This is an example of a transitional dining room in New York with grey walls, brown floor and medium hardwood floors.
This is an example of a transitional dining room in New York with grey walls, brown floor and medium hardwood floors.
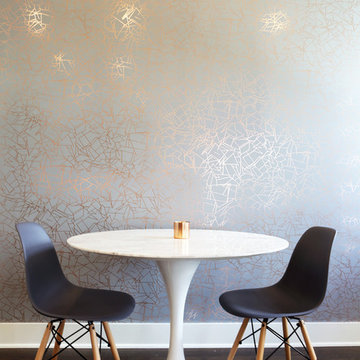
Completed in 2017, this project features midcentury modern interiors with copper, geometric, and moody accents. The design was driven by the client's attraction to a grey, copper, brass, and navy palette, which is featured in three different wallpapers throughout the home. As such, the townhouse incorporates the homeowner's love of angular lines, copper, and marble finishes. The builder-specified kitchen underwent a makeover to incorporate copper lighting fixtures, reclaimed wood island, and modern hardware. In the master bedroom, the wallpaper behind the bed achieves a moody and masculine atmosphere in this elegant "boutique-hotel-like" room. The children's room is a combination of midcentury modern furniture with repetitive robot motifs that the entire family loves. Like in children's space, our goal was to make the home both fun, modern, and timeless for the family to grow into. This project has been featured in Austin Home Magazine, Resource 2018 Issue.
---
Project designed by the Atomic Ranch featured modern designers at Breathe Design Studio. From their Austin design studio, they serve an eclectic and accomplished nationwide clientele including in Palm Springs, LA, and the San Francisco Bay Area.
For more about Breathe Design Studio, see here: https://www.breathedesignstudio.com/
To learn more about this project, see here: https://www.breathedesignstudio.com/mid-century-townhouse
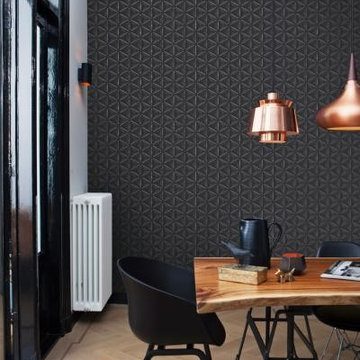
Photo of a mid-sized industrial open plan dining in Vancouver with black walls, light hardwood floors and no fireplace.
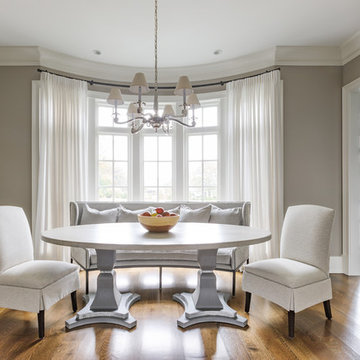
Joe Kwon Photography
Photo of a large traditional separate dining room in Chicago with medium hardwood floors and grey walls.
Photo of a large traditional separate dining room in Chicago with medium hardwood floors and grey walls.
Dining Room Design Ideas with Black Walls and Grey Walls
8
