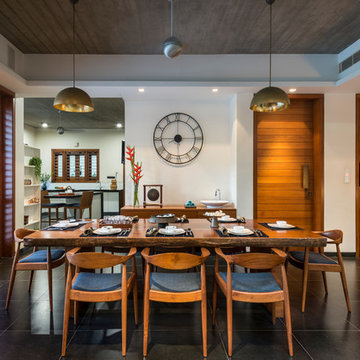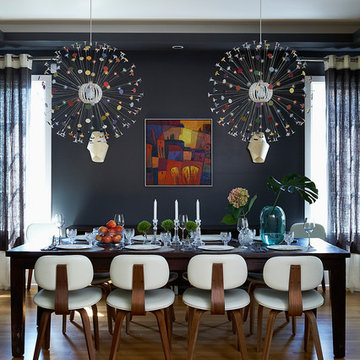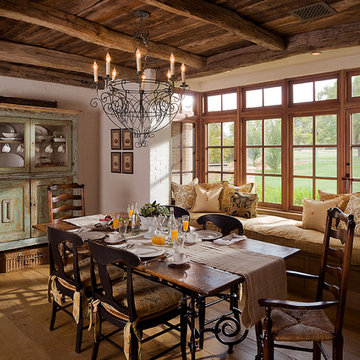Dining Room Design Ideas with Black Walls and White Walls
Refine by:
Budget
Sort by:Popular Today
81 - 100 of 96,031 photos
Item 1 of 3
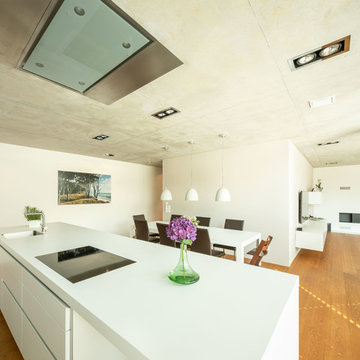
Ralf Just Fotografie, Weilheim
Expansive modern kitchen/dining combo in Stuttgart with white walls, medium hardwood floors, a plaster fireplace surround and brown floor.
Expansive modern kitchen/dining combo in Stuttgart with white walls, medium hardwood floors, a plaster fireplace surround and brown floor.
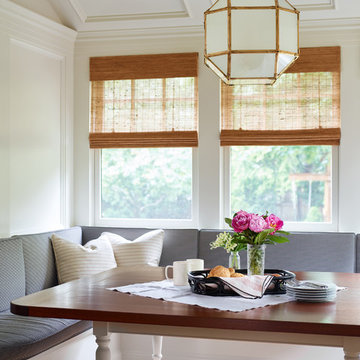
Classical millwork details are present throughout the home. In the family dining area you can see it present in the curved built-in bench, windows, and wood paneled walls and ceiling.
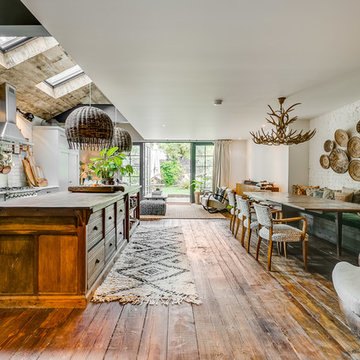
This is an example of an expansive eclectic open plan dining in London with white walls, medium hardwood floors and brown floor.
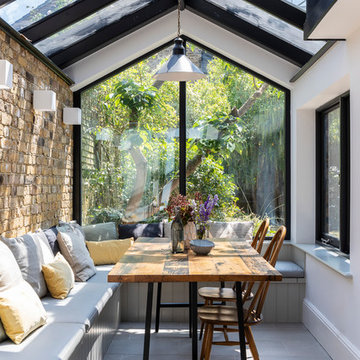
Chris Snook
Photo of a mid-sized transitional kitchen/dining combo in London with grey floor and white walls.
Photo of a mid-sized transitional kitchen/dining combo in London with grey floor and white walls.
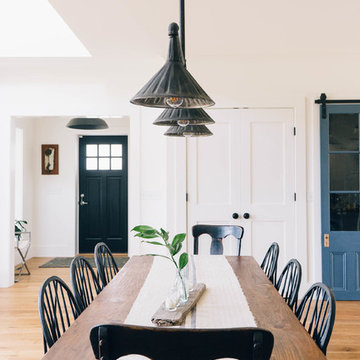
Photo by Kelly M. Shea
This is an example of a large country open plan dining in Other with white walls, light hardwood floors and brown floor.
This is an example of a large country open plan dining in Other with white walls, light hardwood floors and brown floor.
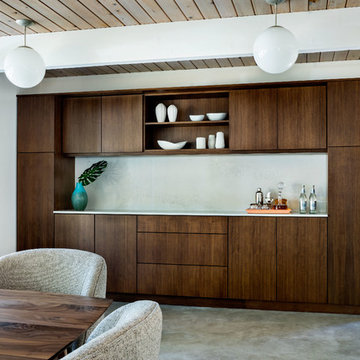
Photo of a mid-sized midcentury kitchen/dining combo in Portland with white walls and concrete floors.
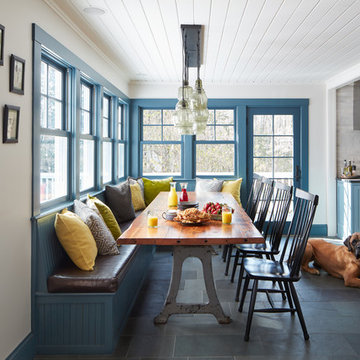
Seating area featuring built in bench seating and plenty of natural light. Table top is made of reclaimed lumber done by Longleaf Lumber. The bottom table legs are reclaimed Rockford Lathe Legs.
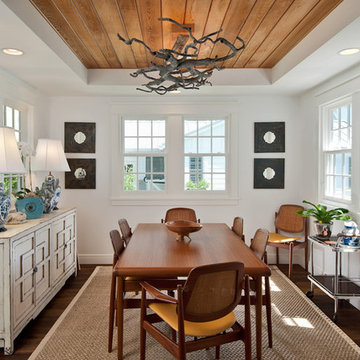
Photo of a beach style separate dining room in Miami with white walls and dark hardwood floors.
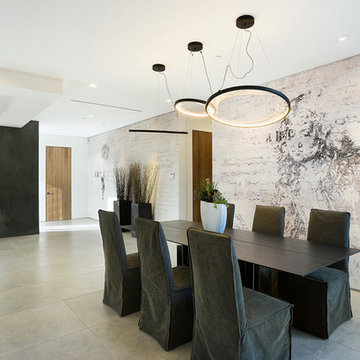
Photo of a large contemporary separate dining room in Los Angeles with white walls, concrete floors, no fireplace and beige floor.
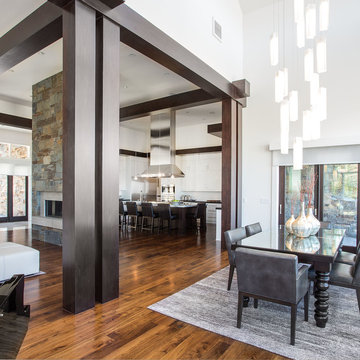
Scot Zimmerman
Design ideas for a contemporary dining room in Salt Lake City with white walls, medium hardwood floors and no fireplace.
Design ideas for a contemporary dining room in Salt Lake City with white walls, medium hardwood floors and no fireplace.
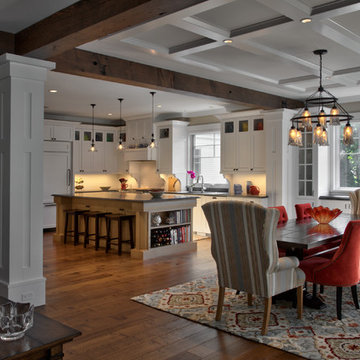
Saari & Forrai Photography
MSI Custom Homes, LLC
Photo of a large country kitchen/dining combo in Minneapolis with white walls, medium hardwood floors, no fireplace, brown floor, coffered and panelled walls.
Photo of a large country kitchen/dining combo in Minneapolis with white walls, medium hardwood floors, no fireplace, brown floor, coffered and panelled walls.
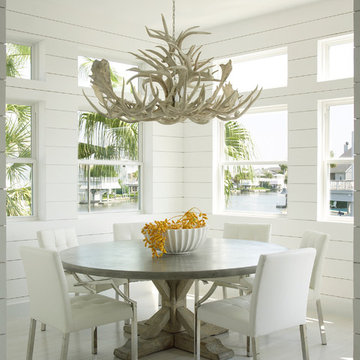
Inspiration for a beach style dining room in Houston with white walls and light hardwood floors.
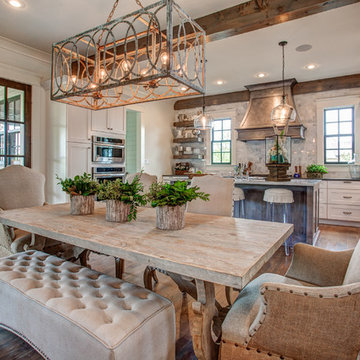
Michael Baxley
Photo of a large traditional open plan dining in Little Rock with white walls, medium hardwood floors and no fireplace.
Photo of a large traditional open plan dining in Little Rock with white walls, medium hardwood floors and no fireplace.
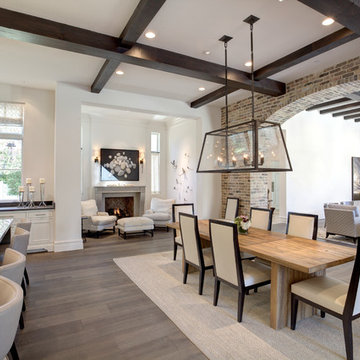
Large transitional open plan dining in Dallas with white walls, dark hardwood floors, a standard fireplace, a concrete fireplace surround and white floor.
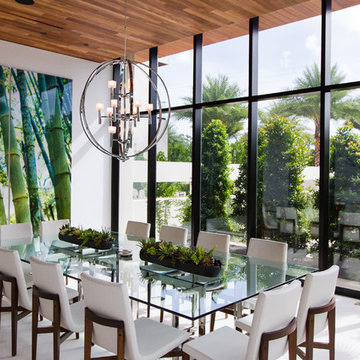
Design ideas for a large contemporary dining room in Miami with white walls and beige floor.
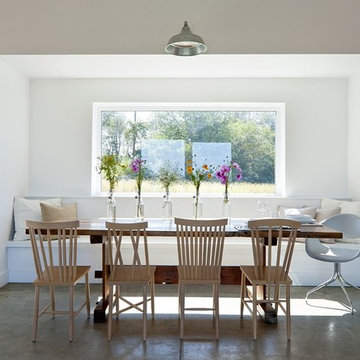
This vacation residence located in a beautiful ocean community on the New England coast features high performance and creative use of space in a small package. ZED designed the simple, gable-roofed structure and proposed the Passive House standard. The resulting home consumes only one-tenth of the energy for heating compared to a similar new home built only to code requirements.
Architecture | ZeroEnergy Design
Construction | Aedi Construction
Photos | Greg Premru Photography
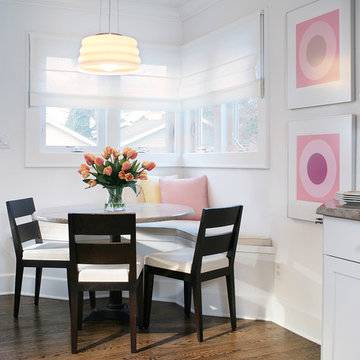
Originally the back porch/laundry room, we incorporated the space into the kitchen and turned it into a corner dining nook with the washer/dryer tucked neatly into the newly-created kitchen laundry closet. We added windows and a banquette for additional storage, as well as a round table along with chairs upholstered in a ribbed pencil stripe fabric in three color ways, also echoed on the pillows.
Dining Room Design Ideas with Black Walls and White Walls
5
