Dining Room Design Ideas with Black Walls and White Walls
Refine by:
Budget
Sort by:Popular Today
101 - 120 of 96,031 photos
Item 1 of 3
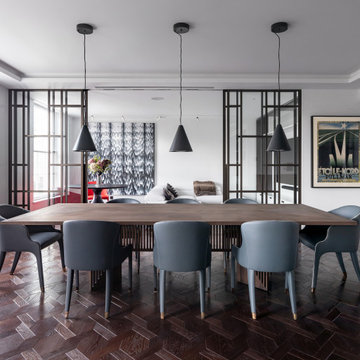
Photo of a contemporary dining room in London with white walls, dark hardwood floors and brown floor.
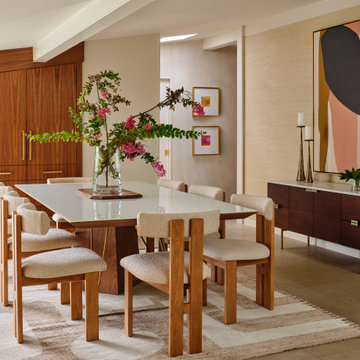
In the dining room, we added a walnut bar with an antique gold toekick and antique gold hardware, along with an enclosed tall walnut cabinet for storage. The tall dining room cabinet also conceals a vertical steel structural beam, while providing valuable storage space. The original dining room cabinets had been whitewashed and they also featured many tiny drawers and damaged drawer glides that were no longer practical for storage. So, we removed them and built in new cabinets that look as if they have always been there. The new walnut bar features geometric wall tile that matches the kitchen backsplash. The walnut bar and dining cabinets breathe new life into the space and echo the tones of the wood walls and cabinets in the adjoining kitchen and living room. Finally, our design team finished the space with MCM furniture, art and accessories.
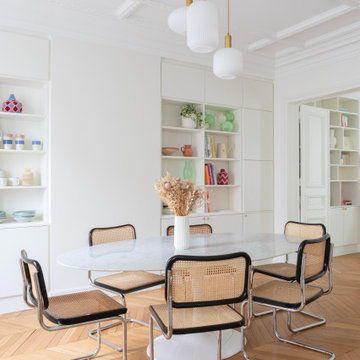
Ce grand appartement familial haussmannien est situé dans le 11ème arrondissement de Paris. Nous avons repensé le plan existant afin d'ouvrir la cuisine vers la pièce à vivre et offrir une sensation d'espace à nos clients. Nous avons modernisé les espaces de vie de la famille pour apporter une touche plus contemporaine à cet appartement classique, tout en gardant les codes charmants de l'haussmannien: moulures au plafond, parquet point de Hongrie, belles hauteurs...

Au cœur de la place du Pin à Nice, cet appartement autrefois sombre et délabré a été métamorphosé pour faire entrer la lumière naturelle. Nous avons souhaité créer une architecture à la fois épurée, intimiste et chaleureuse. Face à son état de décrépitude, une rénovation en profondeur s’imposait, englobant la refonte complète du plancher et des travaux de réfection structurale de grande envergure.
L’une des transformations fortes a été la dépose de la cloison qui séparait autrefois le salon de l’ancienne chambre, afin de créer un double séjour. D’un côté une cuisine en bois au design minimaliste s’associe harmonieusement à une banquette cintrée, qui elle, vient englober une partie de la table à manger, en référence à la restauration. De l’autre côté, l’espace salon a été peint dans un blanc chaud, créant une atmosphère pure et une simplicité dépouillée. L’ensemble de ce double séjour est orné de corniches et une cimaise partiellement cintrée encadre un miroir, faisant de cet espace le cœur de l’appartement.
L’entrée, cloisonnée par de la menuiserie, se détache visuellement du double séjour. Dans l’ancien cellier, une salle de douche a été conçue, avec des matériaux naturels et intemporels. Dans les deux chambres, l’ambiance est apaisante avec ses lignes droites, la menuiserie en chêne et les rideaux sortants du plafond agrandissent visuellement l’espace, renforçant la sensation d’ouverture et le côté épuré.
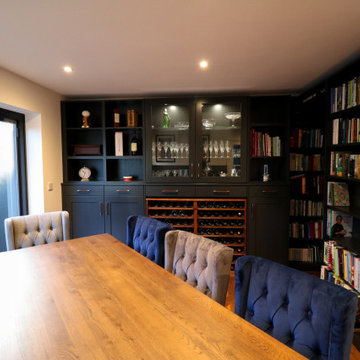
Bespoke storage units are as popular a feature as ever, with the need to reduce clutter and organise possessions paramount. Our client approached us to create a bespoke bookcase to suit a reception room as part of a larger renovation project that encompassed an outdoor pergola, bespoke spiral staircase and bedroom renovation at their Colchester, Essex property.
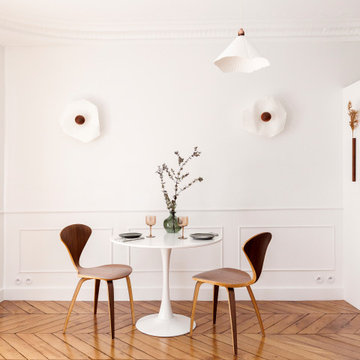
Mid-sized traditional open plan dining in Paris with white walls, light hardwood floors, recessed and decorative wall panelling.
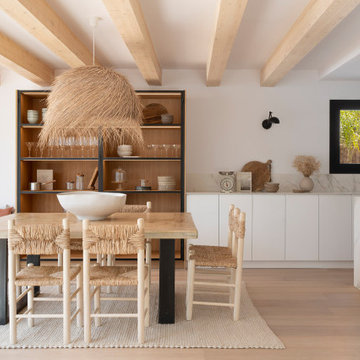
Inspiration for a contemporary dining room in Barcelona with white walls, light hardwood floors, beige floor and exposed beam.
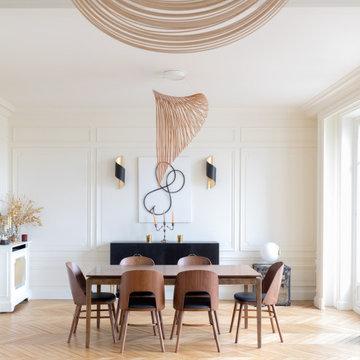
Inspiration for a contemporary dining room in Paris with white walls, light hardwood floors, beige floor and panelled walls.

Design ideas for a scandinavian dining room in Seattle with white walls, carpet, beige floor and vaulted.
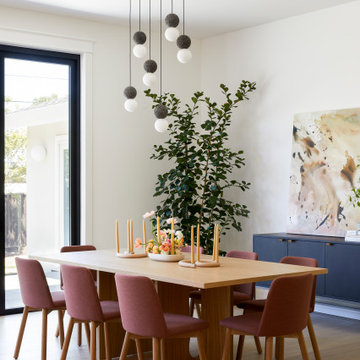
This is an example of a small scandinavian open plan dining in San Francisco with white walls, light hardwood floors, no fireplace and brown floor.
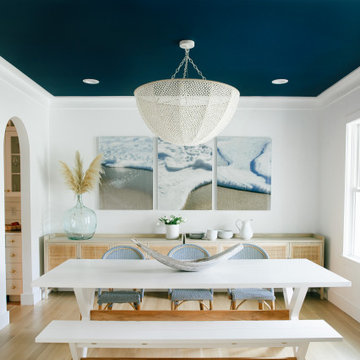
Photo of a large beach style separate dining room in Other with white walls, light hardwood floors, no fireplace and brown floor.
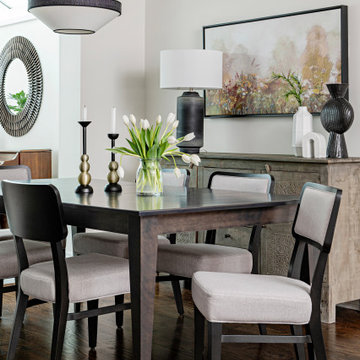
Photo of a mid-sized transitional kitchen/dining combo in Toronto with white walls, medium hardwood floors and brown floor.

Modern Dining Room in an open floor plan, sits between the Living Room, Kitchen and Backyard Patio. The modern electric fireplace wall is finished in distressed grey plaster. Modern Dining Room Furniture in Black and white is paired with a sculptural glass chandelier. Floor to ceiling windows and modern sliding glass doors expand the living space to the outdoors.
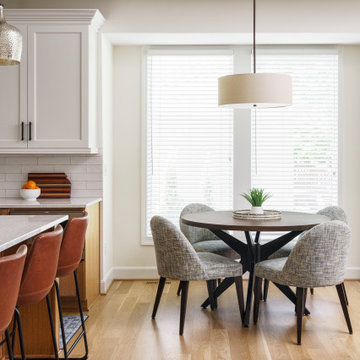
Photo of a mid-sized transitional dining room in Kansas City with white walls and light hardwood floors.
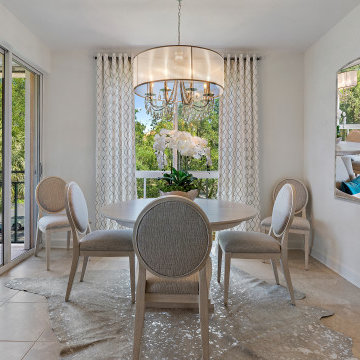
This Modern Coastal dining room with a solid light wood round table and custom upholstered high performance fabrics offer a casual dining experience all while enjoying the 24 acre landscaped scenery. Oversized mirrors reflect natural lighting in this space. A silver metallic cowhide enhances the atmosphere while grounding the space. Custom white and silver beaded window treatments ad depth and dimension.
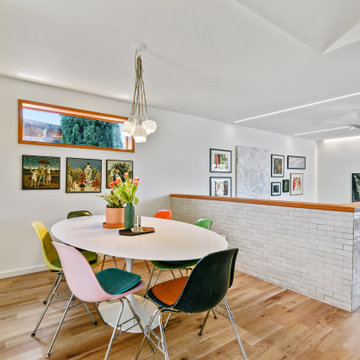
Everything that the eye can see was not there in the beginning. This is a new dining room, living room, and outdoor addition!
Large contemporary open plan dining in San Francisco with white walls, light hardwood floors and beige floor.
Large contemporary open plan dining in San Francisco with white walls, light hardwood floors and beige floor.
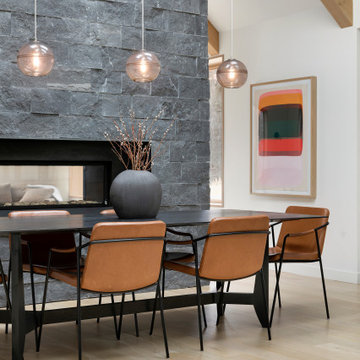
Photo of a contemporary kitchen/dining combo in Minneapolis with white walls, light hardwood floors, a two-sided fireplace, a stone fireplace surround, beige floor, exposed beam and vaulted.
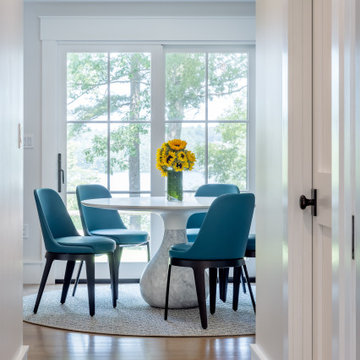
Breakfast nook area off the side of the kitchen and near a new living room with an entrance to the back deck
Design ideas for a mid-sized transitional dining room in Boston with white walls, light hardwood floors and no fireplace.
Design ideas for a mid-sized transitional dining room in Boston with white walls, light hardwood floors and no fireplace.
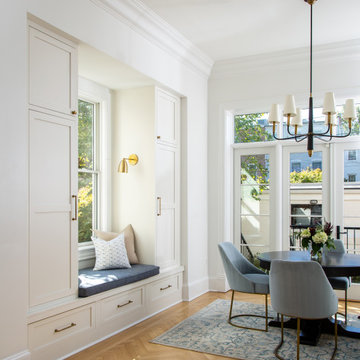
We re-imagined the back of the house by adding french doors with sidelights plus a transom which opens up to the exterior courtyard.
The addition of a bay window provided storage for coats as there was not a great place for a coat closet on the first floor. It also created a bench seat for relaxing or putting on your shoes before heading out the door.
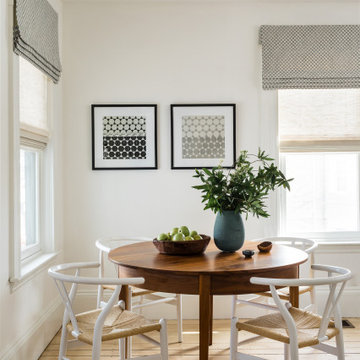
Somerville Breakfast Room
Inspiration for a small transitional dining room in Boston with white walls, light hardwood floors and yellow floor.
Inspiration for a small transitional dining room in Boston with white walls, light hardwood floors and yellow floor.
Dining Room Design Ideas with Black Walls and White Walls
6