Dining Room Design Ideas with Blue Walls and a Ribbon Fireplace
Refine by:
Budget
Sort by:Popular Today
21 - 35 of 35 photos
Item 1 of 3
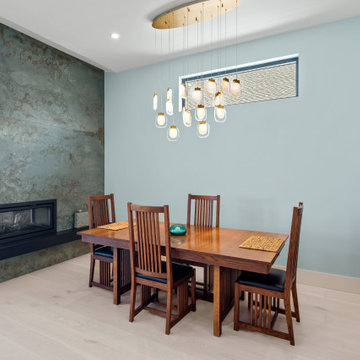
Ocean Bank is a contemporary style oceanfront home located in Chemainus, BC. We broke ground on this home in March 2021. Situated on a sloped lot, Ocean Bank includes 3,086 sq.ft. of finished space over two floors.
The main floor features 11′ ceilings throughout. However, the ceiling vaults to 16′ in the Great Room. Large doors and windows take in the amazing ocean view.
The Kitchen in this custom home is truly a beautiful work of art. The 10′ island is topped with beautiful marble from Vancouver Island. A panel fridge and matching freezer, a large butler’s pantry, and Wolf range are other desirable features of this Kitchen. Also on the main floor, the double-sided gas fireplace that separates the Living and Dining Rooms is lined with gorgeous tile slabs. The glass and steel stairwell railings were custom made on site.
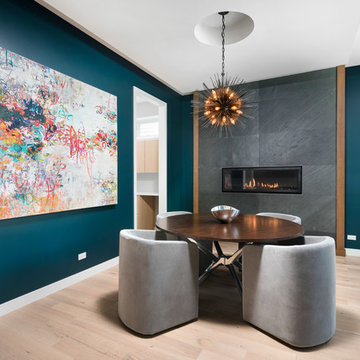
Photo of a mid-sized contemporary dining room in Chicago with blue walls, light hardwood floors, a ribbon fireplace and a tile fireplace surround.
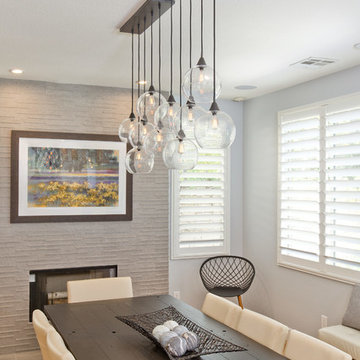
Photo of a mid-sized transitional open plan dining in Tampa with light hardwood floors, brown floor, blue walls, a ribbon fireplace and a tile fireplace surround.
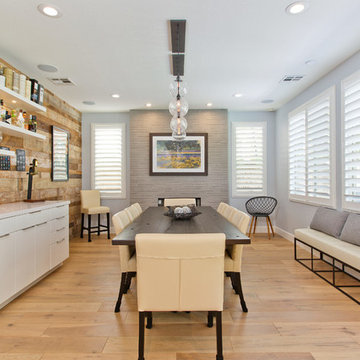
Mid-sized transitional open plan dining in Tampa with light hardwood floors, brown floor, blue walls, a ribbon fireplace and a tile fireplace surround.
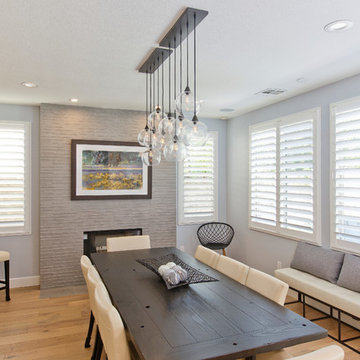
Photo of a mid-sized transitional open plan dining in Tampa with light hardwood floors, brown floor, blue walls, a ribbon fireplace and a tile fireplace surround.
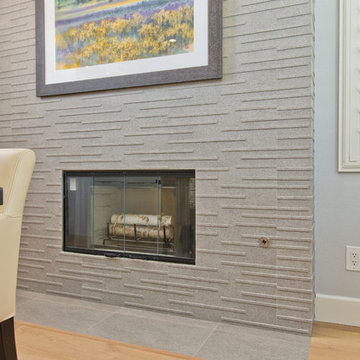
Mid-sized transitional open plan dining in Tampa with light hardwood floors, brown floor, blue walls, a ribbon fireplace and a tile fireplace surround.
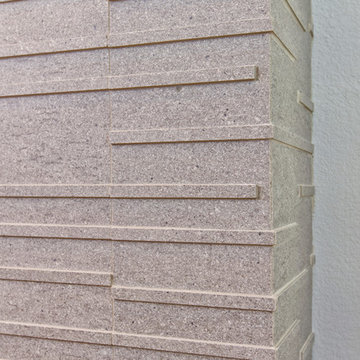
This is an example of a mid-sized transitional open plan dining in Tampa with light hardwood floors, brown floor, blue walls, a ribbon fireplace and a tile fireplace surround.
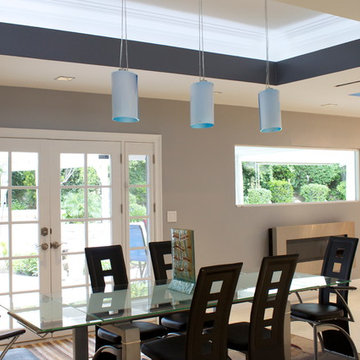
Cornerstone Construction, Southern California
Large asian open plan dining in Los Angeles with blue walls, marble floors, a ribbon fireplace and a metal fireplace surround.
Large asian open plan dining in Los Angeles with blue walls, marble floors, a ribbon fireplace and a metal fireplace surround.
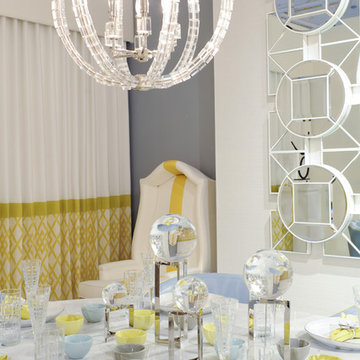
Two beautiful crystal chandeliers hand above the custom made table. These are highlighted by the geometric mirrors on the back wall. Photography by Tracey Ayton
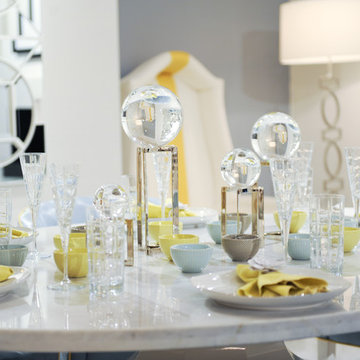
Staggered crystal balls create height on this fun table setting. Photography by Tracey Ayton
Photo of a mid-sized transitional dining room in Vancouver with blue walls and a ribbon fireplace.
Photo of a mid-sized transitional dining room in Vancouver with blue walls and a ribbon fireplace.
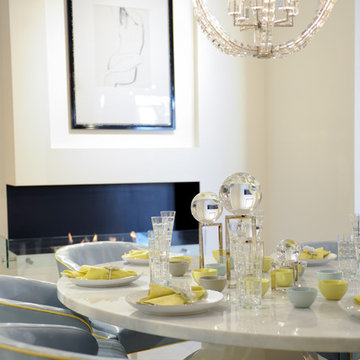
We designed this DESIGNER SHOWCASE dining room at Once a Tree Furniture. We wanted to create a glamourous and modern space. Photography by Tracey Ayton
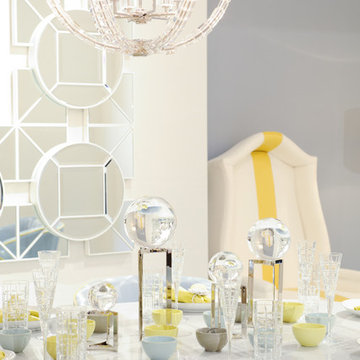
The color palette of blue, yellow and white creates a calm yet sophisticated and glamourous aesthetic. Photography by Tracey Ayton
Design ideas for a mid-sized transitional dining room in Vancouver with blue walls and a ribbon fireplace.
Design ideas for a mid-sized transitional dining room in Vancouver with blue walls and a ribbon fireplace.
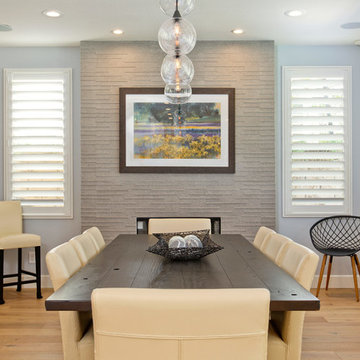
Photo of a mid-sized transitional kitchen/dining combo in Tampa with light hardwood floors, brown floor, blue walls, a ribbon fireplace and a tile fireplace surround.
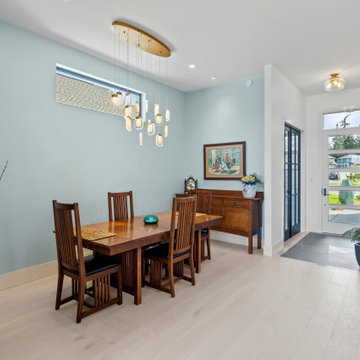
Ocean Bank is a contemporary style oceanfront home located in Chemainus, BC. We broke ground on this home in March 2021. Situated on a sloped lot, Ocean Bank includes 3,086 sq.ft. of finished space over two floors.
The main floor features 11′ ceilings throughout. However, the ceiling vaults to 16′ in the Great Room. Large doors and windows take in the amazing ocean view.
The Kitchen in this custom home is truly a beautiful work of art. The 10′ island is topped with beautiful marble from Vancouver Island. A panel fridge and matching freezer, a large butler’s pantry, and Wolf range are other desirable features of this Kitchen. Also on the main floor, the double-sided gas fireplace that separates the Living and Dining Rooms is lined with gorgeous tile slabs. The glass and steel stairwell railings were custom made on site.
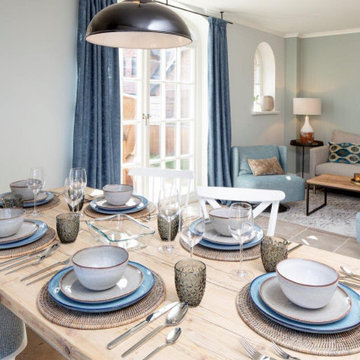
Inspiration for a mid-sized eclectic open plan dining in Other with blue walls, travertine floors and a ribbon fireplace.
Dining Room Design Ideas with Blue Walls and a Ribbon Fireplace
2