Dining Room Design Ideas with Blue Walls and Brown Walls
Refine by:
Budget
Sort by:Popular Today
1 - 20 of 18,249 photos
Item 1 of 3
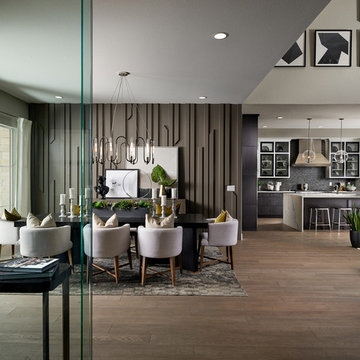
Design ideas for a contemporary open plan dining in Denver with brown walls, medium hardwood floors and brown floor.
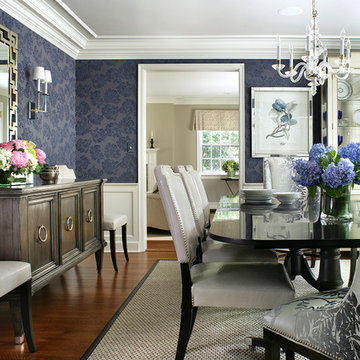
Peter Rymwid
Photo of a large traditional separate dining room in New York with blue walls, dark hardwood floors and no fireplace.
Photo of a large traditional separate dining room in New York with blue walls, dark hardwood floors and no fireplace.
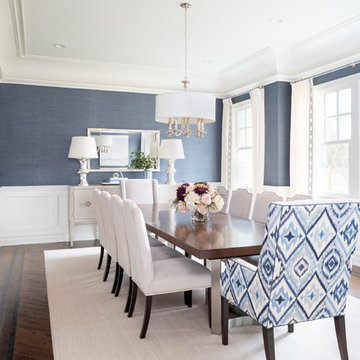
Paul S. Bartholomew
Transitional dining room in New York with blue walls, dark hardwood floors and brown floor.
Transitional dining room in New York with blue walls, dark hardwood floors and brown floor.
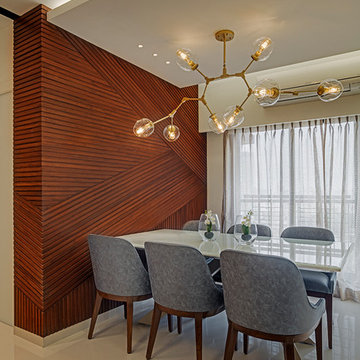
Shamanth Patil J
Inspiration for a contemporary dining room in Bengaluru with brown walls, no fireplace and beige floor.
Inspiration for a contemporary dining room in Bengaluru with brown walls, no fireplace and beige floor.
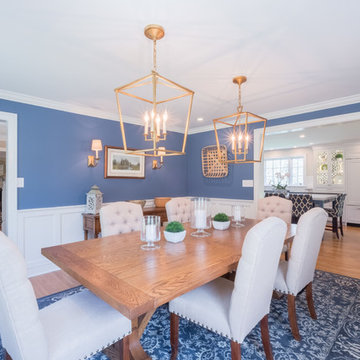
This kitchen and dining room remodel gave this transitional/traditional home a fresh and chic update. The kitchen features a black granite counters, top of the line appliances, a wet bar, a custom-built wall cabinet for storage and a place for charging electronics, and a large center island. The blue island features seating for four, lots of storage and microwave drawer. Its counter is made of two layers of Carrara marble. In the dining room, the custom-made wainscoting and fireplace surround mimic the kitchen cabinetry, providing a cohesive and modern look.
RUDLOFF Custom Builders has won Best of Houzz for Customer Service in 2014, 2015 2016 and 2017. We also were voted Best of Design in 2016, 2017 and 2018, which only 2% of professionals receive. Rudloff Custom Builders has been featured on Houzz in their Kitchen of the Week, What to Know About Using Reclaimed Wood in the Kitchen as well as included in their Bathroom WorkBook article. We are a full service, certified remodeling company that covers all of the Philadelphia suburban area. This business, like most others, developed from a friendship of young entrepreneurs who wanted to make a difference in their clients’ lives, one household at a time. This relationship between partners is much more than a friendship. Edward and Stephen Rudloff are brothers who have renovated and built custom homes together paying close attention to detail. They are carpenters by trade and understand concept and execution. RUDLOFF CUSTOM BUILDERS will provide services for you with the highest level of professionalism, quality, detail, punctuality and craftsmanship, every step of the way along our journey together.
Specializing in residential construction allows us to connect with our clients early in the design phase to ensure that every detail is captured as you imagined. One stop shopping is essentially what you will receive with RUDLOFF CUSTOM BUILDERS from design of your project to the construction of your dreams, executed by on-site project managers and skilled craftsmen. Our concept: envision our client’s ideas and make them a reality. Our mission: CREATING LIFETIME RELATIONSHIPS BUILT ON TRUST AND INTEGRITY.
Photo Credit: JMB Photoworks
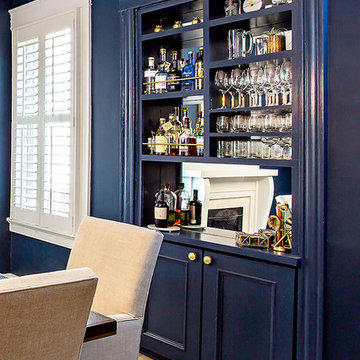
Photography Anna Zagorodna
This is an example of a small midcentury separate dining room in Richmond with blue walls, light hardwood floors, a standard fireplace, a tile fireplace surround and brown floor.
This is an example of a small midcentury separate dining room in Richmond with blue walls, light hardwood floors, a standard fireplace, a tile fireplace surround and brown floor.
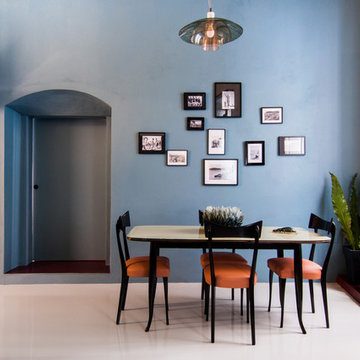
Cédric Dasesson
Design ideas for a mid-sized contemporary open plan dining in Cagliari with blue walls and porcelain floors.
Design ideas for a mid-sized contemporary open plan dining in Cagliari with blue walls and porcelain floors.
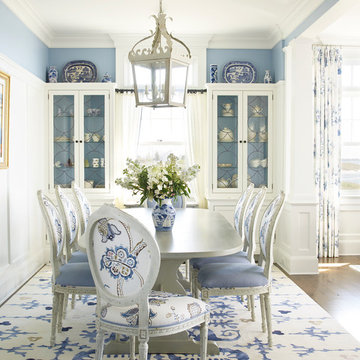
Tria Giovan
Photo of a dining room in New York with blue walls and dark hardwood floors.
Photo of a dining room in New York with blue walls and dark hardwood floors.
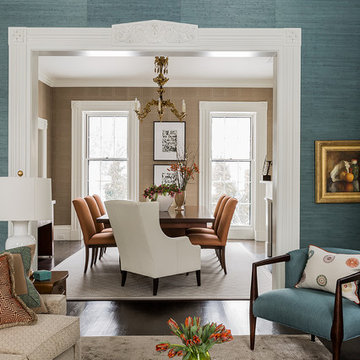
Photography by Michael J. Lee
Transitional dining room in Boston with blue walls and dark hardwood floors.
Transitional dining room in Boston with blue walls and dark hardwood floors.
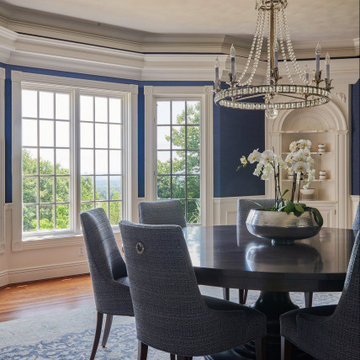
Youthful tradition for a bustling young family. Refined and elegant, deliberate and thoughtful — with outdoor living fun.
Design ideas for a transitional dining room in Other with blue walls, medium hardwood floors and brown floor.
Design ideas for a transitional dining room in Other with blue walls, medium hardwood floors and brown floor.
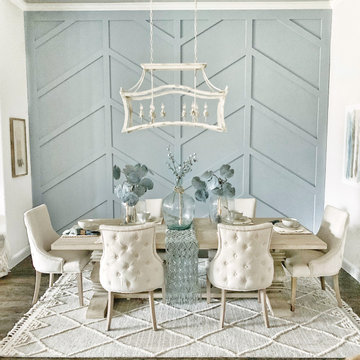
Herringbone Board and Batten Accent wall
Modern Wainscotting
Mid-sized modern open plan dining with blue walls, dark hardwood floors and brown floor.
Mid-sized modern open plan dining with blue walls, dark hardwood floors and brown floor.
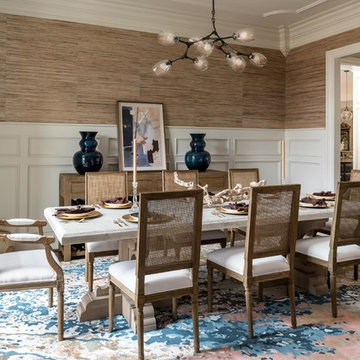
Design ideas for a beach style separate dining room in Baltimore with brown walls, medium hardwood floors and no fireplace.
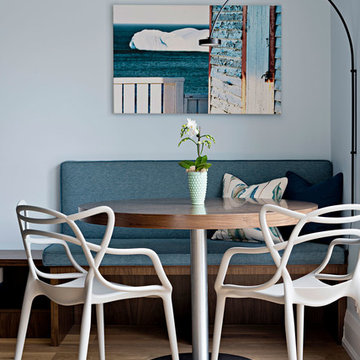
Mid-sized contemporary separate dining room in Toronto with blue walls, light hardwood floors, no fireplace and beige floor.
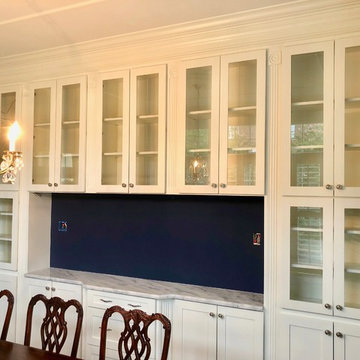
Mid-sized traditional separate dining room in DC Metro with blue walls, dark hardwood floors and brown floor.
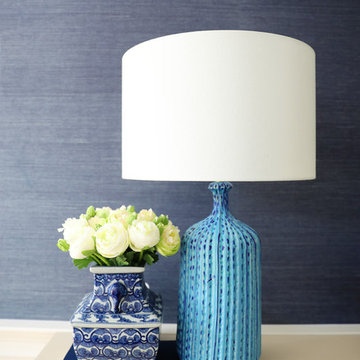
Design ideas for a mid-sized transitional separate dining room in New York with blue walls, dark hardwood floors and brown floor.
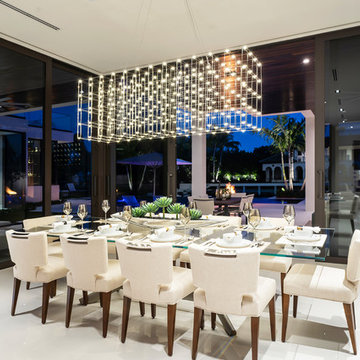
Fully integrated Signature Estate featuring Creston controls and Crestron panelized lighting, and Crestron motorized shades and draperies, whole-house audio and video, HVAC, voice and video communication atboth both the front door and gate. Modern, warm, and clean-line design, with total custom details and finishes. The front includes a serene and impressive atrium foyer with two-story floor to ceiling glass walls and multi-level fire/water fountains on either side of the grand bronze aluminum pivot entry door. Elegant extra-large 47'' imported white porcelain tile runs seamlessly to the rear exterior pool deck, and a dark stained oak wood is found on the stairway treads and second floor. The great room has an incredible Neolith onyx wall and see-through linear gas fireplace and is appointed perfectly for views of the zero edge pool and waterway. The center spine stainless steel staircase has a smoked glass railing and wood handrail.
Photo courtesy Royal Palm Properties
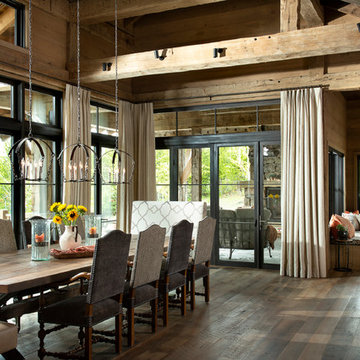
Photography - LongViews Studios
This is an example of an expansive country kitchen/dining combo in Other with brown walls, brown floor and dark hardwood floors.
This is an example of an expansive country kitchen/dining combo in Other with brown walls, brown floor and dark hardwood floors.
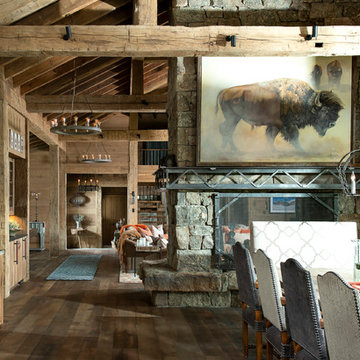
Photography - LongViews Studios
Inspiration for an expansive country kitchen/dining combo in Other with brown walls, medium hardwood floors, a two-sided fireplace, a stone fireplace surround and brown floor.
Inspiration for an expansive country kitchen/dining combo in Other with brown walls, medium hardwood floors, a two-sided fireplace, a stone fireplace surround and brown floor.
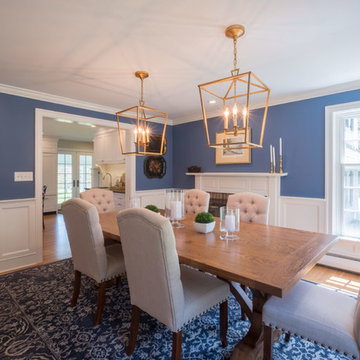
This kitchen and dining room remodel gave this transitional/traditional home a fresh and chic update. The kitchen features a black granite counters, top of the line appliances, a wet bar, a custom-built wall cabinet for storage and a place for charging electronics, and a large center island. The blue island features seating for four, lots of storage and microwave drawer. Its counter is made of two layers of Carrara marble. In the dining room, the custom-made wainscoting and fireplace surround mimic the kitchen cabinetry, providing a cohesive and modern look.
RUDLOFF Custom Builders has won Best of Houzz for Customer Service in 2014, 2015 2016 and 2017. We also were voted Best of Design in 2016, 2017 and 2018, which only 2% of professionals receive. Rudloff Custom Builders has been featured on Houzz in their Kitchen of the Week, What to Know About Using Reclaimed Wood in the Kitchen as well as included in their Bathroom WorkBook article. We are a full service, certified remodeling company that covers all of the Philadelphia suburban area. This business, like most others, developed from a friendship of young entrepreneurs who wanted to make a difference in their clients’ lives, one household at a time. This relationship between partners is much more than a friendship. Edward and Stephen Rudloff are brothers who have renovated and built custom homes together paying close attention to detail. They are carpenters by trade and understand concept and execution. RUDLOFF CUSTOM BUILDERS will provide services for you with the highest level of professionalism, quality, detail, punctuality and craftsmanship, every step of the way along our journey together.
Specializing in residential construction allows us to connect with our clients early in the design phase to ensure that every detail is captured as you imagined. One stop shopping is essentially what you will receive with RUDLOFF CUSTOM BUILDERS from design of your project to the construction of your dreams, executed by on-site project managers and skilled craftsmen. Our concept: envision our client’s ideas and make them a reality. Our mission: CREATING LIFETIME RELATIONSHIPS BUILT ON TRUST AND INTEGRITY.
Photo Credit: JMB Photoworks
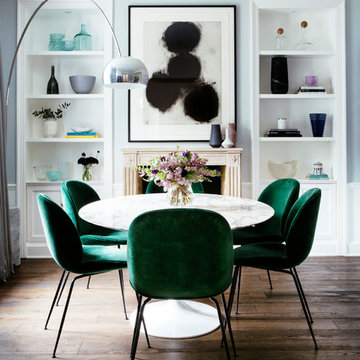
Anna Batchelor
Mid-sized transitional separate dining room in London with blue walls, dark hardwood floors, a standard fireplace, a stone fireplace surround and brown floor.
Mid-sized transitional separate dining room in London with blue walls, dark hardwood floors, a standard fireplace, a stone fireplace surround and brown floor.
Dining Room Design Ideas with Blue Walls and Brown Walls
1